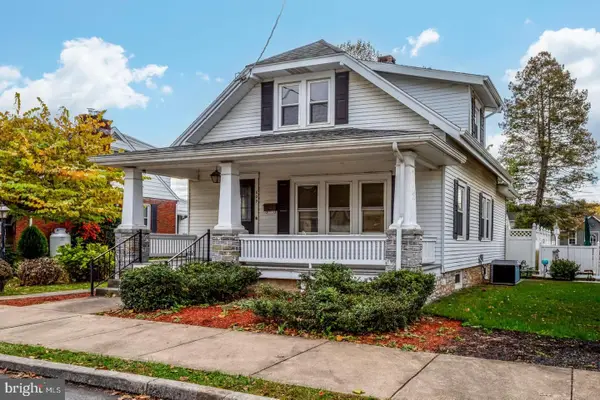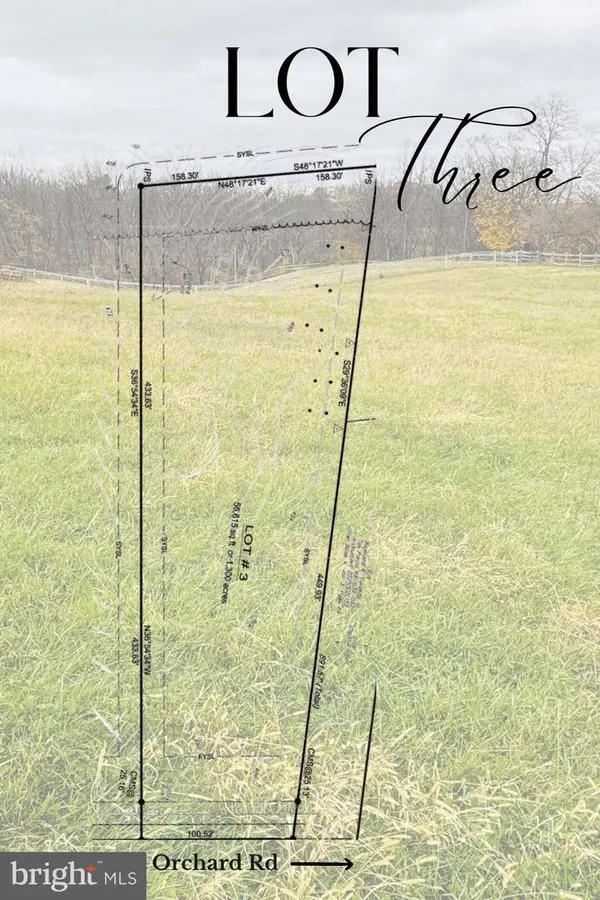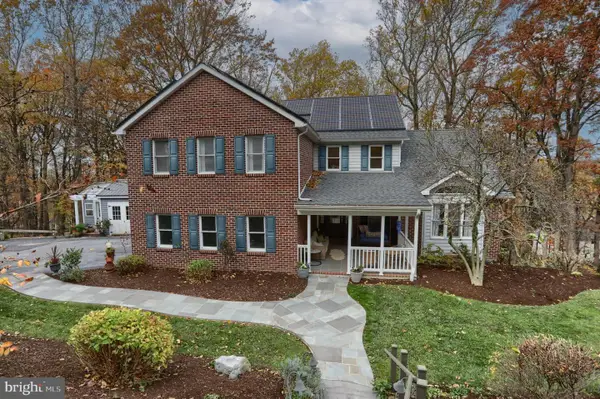589 Lovell Ct, Hummelstown, PA 17036
Local realty services provided by:ERA Central Realty Group
589 Lovell Ct,Hummelstown, PA 17036
$459,900
- 4 Beds
- 4 Baths
- 3,364 sq. ft.
- Townhouse
- Pending
Listed by: john marshall
Office: howard hanna company-harrisburg
MLS#:PADA2048078
Source:BRIGHTMLS
Price summary
- Price:$459,900
- Price per sq. ft.:$136.71
About this home
Newly renovated, this 4 bedroom (with a potential 5th guest bedroom/office/flex room situated in the walkout lower level) and 3.5 baths has it all. Pull up to your 2 car garage, and walk out into your private courtyard, garden area. The perfect area to relax with your morning coffee. Then as you walk inside, you'll notice new flooring throughout most of the first floor. An updated kitchen with beautiful granite counters and ss appliances. Next to that, a light and bright formal dining room with a bay window. Walk out of the dining room into an large living room with vaulted ceilings, wood burning fireplace with built-in shelving on either side. Just outside from that is a 3 seasons room with abundant windows and light looking out into a private backyard area. Also on the first floor is the primary bedroom with french doors that go back out to your private courtyard, a partially renovated ensuite bathroom with a walk-in shower, and jetted soaking tub, and a walk-in closet. Upstairs you'll find 2 large bedrooms with ample closet space and another renovated, full bathroom. Down in the lower level, which is level with the backyard area, you'll find a large family room space with another wood burning fireplace with built-in shelving on either side, and light pouring in from the windows and french doors which lead out to the covered patio overlooking the private backyard area. There's also another bedroom, a full bathroom, laundry room (washer/dryer included), and what could be a 5th guest bedroom/office/flex room. The best part is no outside maintenance ! The monthly fee covers all exterior building maintenance, lawn/shrub/tree care, yearly mulching, and snow removal. Property is 6 minutes away from Hershey Medical Center. Also, Hershey Schools, and a hop, skip, and a jump from everything Hershey has to offer. Hotel Hershey and the Rose Gardens, dining downtown at one of the many amazing restaurants, shopping at the Tanger Outlets, and much more !
Contact an agent
Home facts
- Year built:1985
- Listing ID #:PADA2048078
- Added:104 day(s) ago
- Updated:November 16, 2025 at 08:28 AM
Rooms and interior
- Bedrooms:4
- Total bathrooms:4
- Full bathrooms:3
- Half bathrooms:1
- Living area:3,364 sq. ft.
Heating and cooling
- Cooling:Central A/C
- Heating:Forced Air, Natural Gas
Structure and exterior
- Roof:Asphalt
- Year built:1985
- Building area:3,364 sq. ft.
- Lot area:0.16 Acres
Schools
- High school:HERSHEY HIGH SCHOOL
- Middle school:HERSHEY MIDDLE SCHOOL
- Elementary school:HERSHEY INTERMEDIATE
Utilities
- Water:Public
- Sewer:Public Sewer
Finances and disclosures
- Price:$459,900
- Price per sq. ft.:$136.71
- Tax amount:$6,928 (2024)
New listings near 589 Lovell Ct
- Coming Soon
 $725,000Coming Soon6 beds 5 baths
$725,000Coming Soon6 beds 5 baths3 Banbury Rd, HUMMELSTOWN, PA 17036
MLS# PADA2051670Listed by: HOWARD HANNA KRALL REAL ESTATE - Open Thu, 4:30 to 6pmNew
 $125,000Active2 beds 1 baths998 sq. ft.
$125,000Active2 beds 1 baths998 sq. ft.609 W High St, HUMMELSTOWN, PA 17036
MLS# PADA2051640Listed by: IRON VALLEY REAL ESTATE OF CENTRAL PA - Open Sun, 1 to 3pmNew
 $400,000Active3 beds 2 baths2,472 sq. ft.
$400,000Active3 beds 2 baths2,472 sq. ft.3 Ardmore Dr, HUMMELSTOWN, PA 17036
MLS# PADA2051652Listed by: COLDWELL BANKER REALTY - Open Sun, 12 to 2pmNew
 $365,000Active4 beds 2 baths1,714 sq. ft.
$365,000Active4 beds 2 baths1,714 sq. ft.329 S Crawford Rd, HUMMELSTOWN, PA 17036
MLS# PADA2051506Listed by: COLDWELL BANKER REALTY - New
 $239,900Active2 beds 2 baths1,212 sq. ft.
$239,900Active2 beds 2 baths1,212 sq. ft.211 Sparrow Rd, HUMMELSTOWN, PA 17036
MLS# PADA2051472Listed by: COLDWELL BANKER REALTY - New
 $250,000Active1.3 Acres
$250,000Active1.3 AcresLot 3 Orchard Rd, HUMMELSTOWN, PA 17036
MLS# PADA2051562Listed by: KELLER WILLIAMS REALTY - New
 $250,000Active1.35 Acres
$250,000Active1.35 AcresLot 2 Orchard Rd, HUMMELSTOWN, PA 17036
MLS# PADA2051522Listed by: KELLER WILLIAMS REALTY  $375,000Pending3 beds 2 baths2,088 sq. ft.
$375,000Pending3 beds 2 baths2,088 sq. ft.340 Hilltop Rd, HUMMELSTOWN, PA 17036
MLS# PADA2051286Listed by: KELLER WILLIAMS REALTY- Open Sun, 1 to 3pmNew
 $825,000Active5 beds 4 baths4,181 sq. ft.
$825,000Active5 beds 4 baths4,181 sq. ft.1609 Spring Hill Dr, HUMMELSTOWN, PA 17036
MLS# PADA2051466Listed by: PROTUS REALTY, INC. - New
 $300,000Active3 beds 2 baths1,616 sq. ft.
$300,000Active3 beds 2 baths1,616 sq. ft.287 Thrush Dr, HUMMELSTOWN, PA 17036
MLS# PADA2051140Listed by: BHHS FOX & ROACH-COLLEGEVILLE
