729 Carlson Rd, HUMMELSTOWN, PA 17036
Local realty services provided by:ERA Byrne Realty
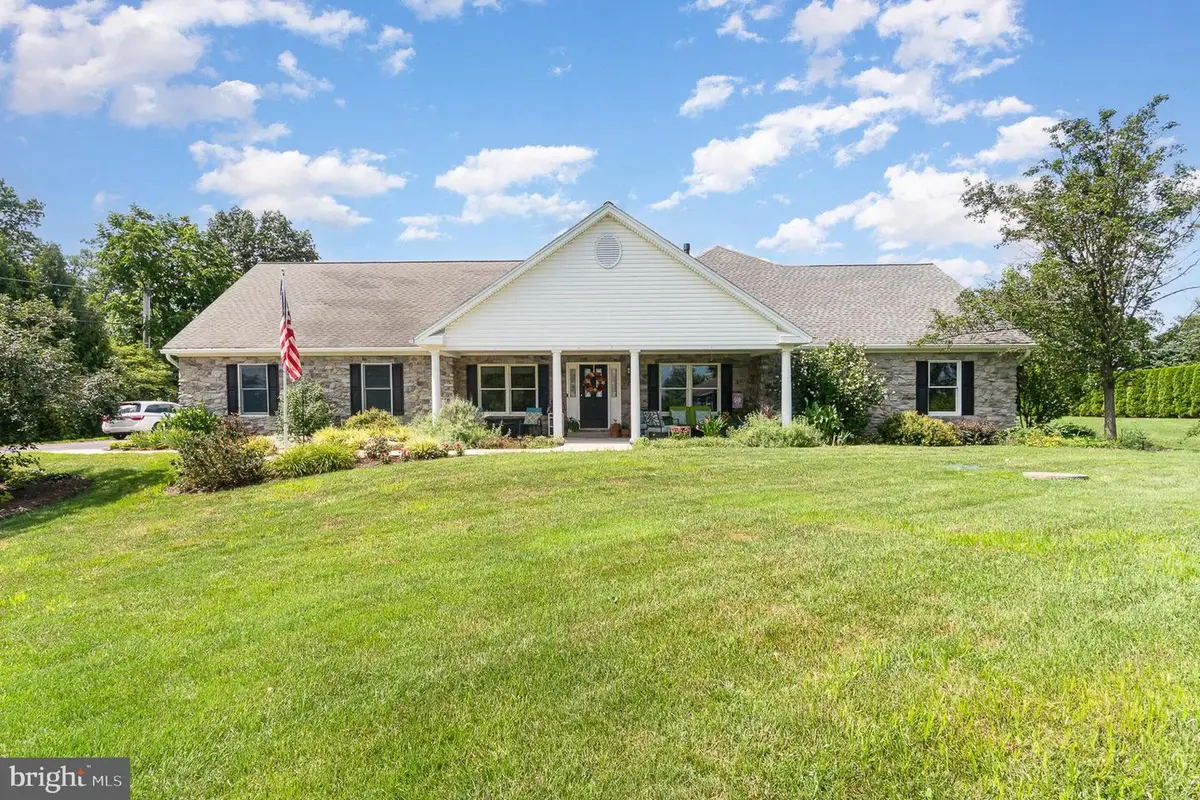

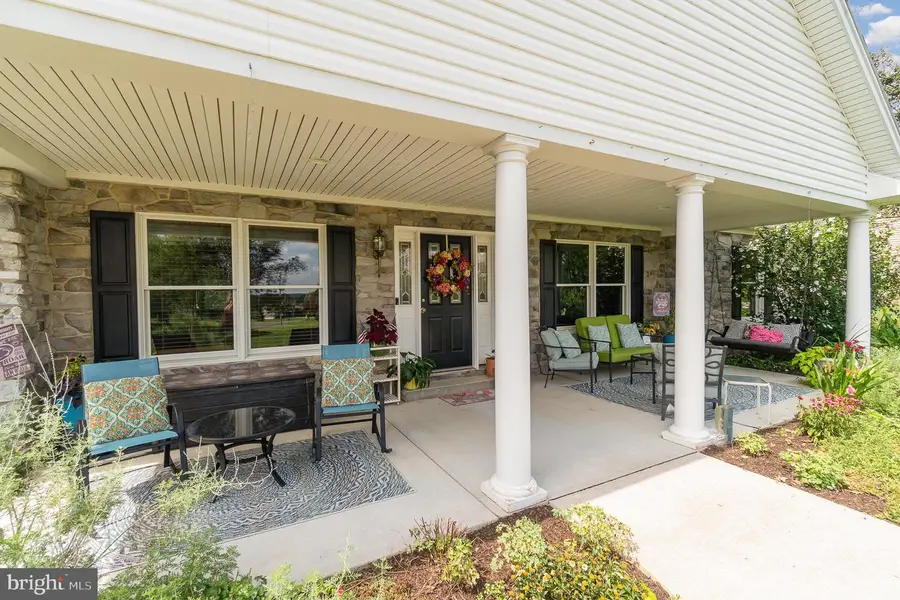
729 Carlson Rd,HUMMELSTOWN, PA 17036
$639,000
- 4 Beds
- 5 Baths
- 4,070 sq. ft.
- Single family
- Pending
Listed by:sally copeland
Office:coldwell banker realty
MLS#:PADA2047360
Source:BRIGHTMLS
Price summary
- Price:$639,000
- Price per sq. ft.:$157
About this home
Sprawling ranch home located on 1.43 acres. Enjoy entertaining family or friends in the open concept kitchen and family rooms. The eat-in kitchen boasts leathered marble countertops, stainless steel appliances and luxury vinyl plank flooring- great durability for kids or pets. It flows into the spacious family room where you can hang out with friends or read a good book by the cozy gas fireplace. The formal dining room has loads of natural light and could also be used as a playroom. Retire to the primary bedroom where a large walk-in closet will please almost any shopper and the ensuite has dual sinks and a walk-in tile shower. There are two more good size bedrooms and another full bathroom in this hallway. Looking for an in-law suite? This is the home for you! The separate area on the first level has its own kitchen, family room, bedroom and a full bath that is handicap accessible. The lower level offers over 1,000 SqFt of additional living space. Watch the big game, set up an exercise area or a home office- the possibilities are endless. No need to scrape ice from you vehicle with the attached, oversized Three Car Garage. There is plenty of room for storage or a work area. The spacious backyard provides peace and tranquility with mature landscaping for privacy- a great place to host a barbcue, garden or play a game of catch. Enjoy your morning coffee on the spacious covered front or back porch. Located in the desirable Lower Dauphin School District and approximately 6 miles to Hershey Medical Center, schedule your showing today!
Contact an agent
Home facts
- Year built:1998
- Listing Id #:PADA2047360
- Added:30 day(s) ago
- Updated:August 13, 2025 at 07:30 AM
Rooms and interior
- Bedrooms:4
- Total bathrooms:5
- Full bathrooms:4
- Half bathrooms:1
- Living area:4,070 sq. ft.
Heating and cooling
- Cooling:Central A/C
- Heating:Electric, Forced Air, Heat Pump(s), Hot Water, Oil
Structure and exterior
- Year built:1998
- Building area:4,070 sq. ft.
- Lot area:1.43 Acres
Schools
- High school:LOWER DAUPHIN
Utilities
- Water:Well
- Sewer:On Site Septic
Finances and disclosures
- Price:$639,000
- Price per sq. ft.:$157
- Tax amount:$8,916 (2024)
New listings near 729 Carlson Rd
- Coming Soon
 $302,900Coming Soon2 beds 3 baths
$302,900Coming Soon2 beds 3 baths547 Roslaire Dr, HUMMELSTOWN, PA 17036
MLS# PADA2048380Listed by: IRON VALLEY REAL ESTATE OF CENTRAL PA - Coming Soon
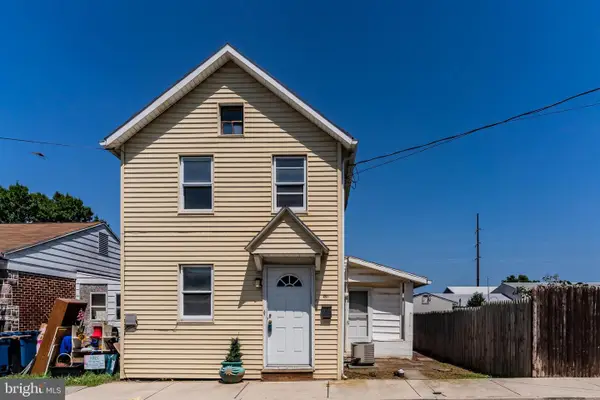 $179,900Coming Soon2 beds 2 baths
$179,900Coming Soon2 beds 2 baths258 W 2nd St, HUMMELSTOWN, PA 17036
MLS# PADA2048418Listed by: KELLER WILLIAMS REALTY - Coming SoonOpen Sun, 1 to 3pm
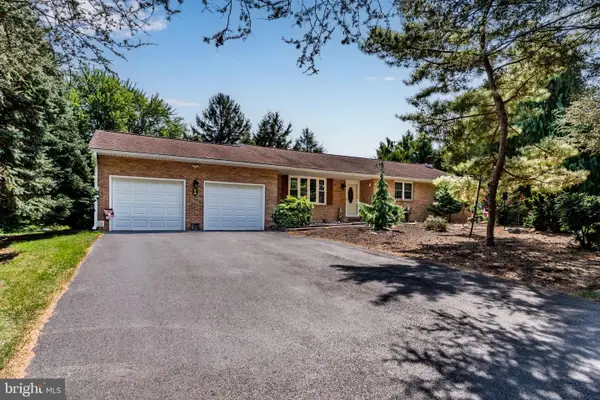 $365,000Coming Soon3 beds 2 baths
$365,000Coming Soon3 beds 2 baths1 Chalfont Cir, HUMMELSTOWN, PA 17036
MLS# PADA2048406Listed by: KELLER WILLIAMS OF CENTRAL PA - Coming Soon
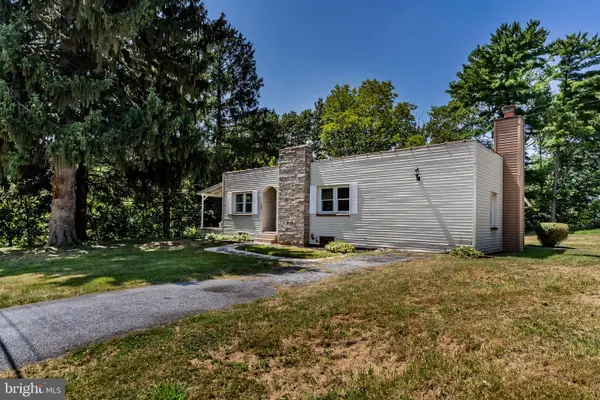 $249,900Coming Soon2 beds 1 baths
$249,900Coming Soon2 beds 1 baths994 Clifton Heights Rd, HUMMELSTOWN, PA 17036
MLS# PADA2048378Listed by: KELLER WILLIAMS OF CENTRAL PA - New
 $219,900Active4 beds 2 baths2,218 sq. ft.
$219,900Active4 beds 2 baths2,218 sq. ft.115 Remsburg St, HUMMELSTOWN, PA 17036
MLS# PADA2048300Listed by: CAVALRY REALTY LLC - New
 $299,999Active4 beds 3 baths1,610 sq. ft.
$299,999Active4 beds 3 baths1,610 sq. ft.109 E 2nd St, HUMMELSTOWN, PA 17036
MLS# PADA2048252Listed by: HOWARD HANNA COMPANY-HARRISBURG  Listed by ERA$331,000Pending3 beds 3 baths2,170 sq. ft.
Listed by ERA$331,000Pending3 beds 3 baths2,170 sq. ft.1124 Peggy Dr, HUMMELSTOWN, PA 17036
MLS# PADA2048196Listed by: MOUNTAIN REALTY ERA POWERED $673,000Pending4 beds 5 baths4,362 sq. ft.
$673,000Pending4 beds 5 baths4,362 sq. ft.3 Runyon Rd, HUMMELSTOWN, PA 17036
MLS# PADA2048202Listed by: RE/MAX SMARTHUB REALTY- New
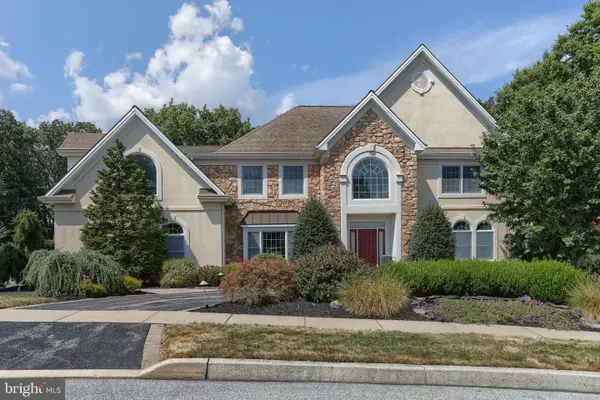 $1,375,000Active6 beds 5 baths7,039 sq. ft.
$1,375,000Active6 beds 5 baths7,039 sq. ft.1002 Peggy Dr, HUMMELSTOWN, PA 17036
MLS# PADA2047768Listed by: IRON VALLEY REAL ESTATE OF CENTRAL PA  $479,900Active4 beds 4 baths3,364 sq. ft.
$479,900Active4 beds 4 baths3,364 sq. ft.589 Lovell Ct, HUMMELSTOWN, PA 17036
MLS# PADA2048078Listed by: HOWARD HANNA COMPANY-HARRISBURG
