459 Glenn Rose Cir, KING OF PRUSSIA, PA 19406
Local realty services provided by:Mountain Realty ERA Powered
459 Glenn Rose Cir,KING OF PRUSSIA, PA 19406
$572,000
- 3 Beds
- 4 Baths
- 2,912 sq. ft.
- Townhouse
- Active
Listed by:melissa s walter
Office:compass pennsylvania, llc.
MLS#:PAMC2153272
Source:BRIGHTMLS
Price summary
- Price:$572,000
- Price per sq. ft.:$196.43
- Monthly HOA dues:$218
About this home
In the sought-after community of Glenn Rose, this beautifully updated King of Prussia townhome is just minutes from Valley Forge National Park, local trails, shopping, and major roadways. Designed for both comfort and entertaining, it combines modern upgrades with thoughtful details throughout. ✨ Step inside to a spacious hallway with a built-in drop zone, perfect for organizing shoes, coats, and packages, before the home opens into a floor plan that balances style and function. 🏡 This home offers 3 bedrooms, 2 full baths, and 2 half baths across three finished levels. 🍳 At the heart of the home is the renovated custom kitchen, anchored by a 9-foot island with seating for six. A wall was removed to create an open flow, and the space features quartz counters, a beverage fridge, soft-close cabinetry in the island, and a hidden pull-out trash system. The enormous walk-in pantry with sliding barn doors adds incredible storage, while recessed lighting and a breakfast nook complete the space. 🔥 The open concept continues into the living room with recessed lighting, a gas fireplace, and access to the deck—perfect for grilling or relaxing outdoors. A first-floor flex room adds versatility as an office, guest room, or playroom, with a half bath nearby. 🛏 Upstairs, enjoy second-floor laundry and a spacious primary suite with a large ensuite bathroom. Two additional bedrooms and a full hall bath provide plenty of room for everyone. 🎮 The fully finished walkout basement expands your living area with a large recreation room, a separate finished workout/flex room, a half bath, and multiple storage areas. Acoustic ceiling tiles and full AV wiring make this space ideal for gaming, movie nights, or a quiet office setup. The home also features Cat-6 networking to the first-floor office, two of the upstairs bedrooms, and the basement—providing fast, reliable connections for both work and play. 🌳 Outdoor living continues with a private paver patio off the basement. 🛠 Major updates add peace of mind, including a roof (2018), electrical panel (2020), AC (2021), water heater (2019), and kitchen appliances (2020). 🏆 With its stunning custom kitchen and pantry, modern upgrades, low monthly HOA fee, and easy access to parks, the PA Turnpike, I-76, I-476, Routes 202 and 422, this home offers the perfect combination of style, space, and convenience—all within the award-winning Upper Merion School District. 📅 Don’t hesitate—schedule your appointment today!
Contact an agent
Home facts
- Year built:2002
- Listing ID #:PAMC2153272
- Added:7 day(s) ago
- Updated:September 06, 2025 at 01:46 PM
Rooms and interior
- Bedrooms:3
- Total bathrooms:4
- Full bathrooms:2
- Half bathrooms:2
- Living area:2,912 sq. ft.
Heating and cooling
- Cooling:Central A/C
- Heating:90% Forced Air, Natural Gas
Structure and exterior
- Roof:Shingle
- Year built:2002
- Building area:2,912 sq. ft.
- Lot area:0.1 Acres
Schools
- High school:UPPER MERION
Utilities
- Water:Public
- Sewer:Public Sewer
Finances and disclosures
- Price:$572,000
- Price per sq. ft.:$196.43
- Tax amount:$6,061 (2025)
New listings near 459 Glenn Rose Cir
- Open Sat, 12 to 3pmNew
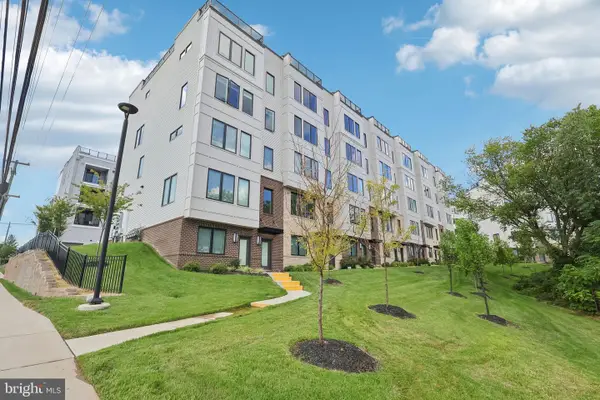 $714,495Active3 beds 3 baths2,388 sq. ft.
$714,495Active3 beds 3 baths2,388 sq. ft.612 Brewster Aly #74, KING OF PRUSSIA, PA 19406
MLS# PAMC2152794Listed by: OCF REALTY LLC - PHILADELPHIA - Coming Soon
 $485,000Coming Soon4 beds 3 baths
$485,000Coming Soon4 beds 3 baths338 Rees Dr, KING OF PRUSSIA, PA 19406
MLS# PAMC2153660Listed by: REAL OF PENNSYLVANIA - New
 $639,900Active2 beds 2 baths1,322 sq. ft.
$639,900Active2 beds 2 baths1,322 sq. ft.575 S Goddard Blvd #502, KING OF PRUSSIA, PA 19406
MLS# PAMC2153444Listed by: RE/MAX SERVICES - New
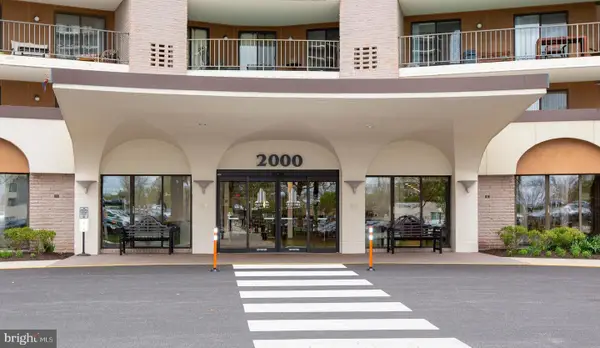 $318,000Active2 beds 2 baths1,326 sq. ft.
$318,000Active2 beds 2 baths1,326 sq. ft.20538 Valley Forge Cir #538, KING OF PRUSSIA, PA 19406
MLS# PAMC2153014Listed by: LONG & FOSTER REAL ESTATE, INC. - Open Sun, 12 to 2pmNew
 $599,999Active4 beds 3 baths1,780 sq. ft.
$599,999Active4 beds 3 baths1,780 sq. ft.732 Hidden Valley Rd, KING OF PRUSSIA, PA 19406
MLS# PAMC2153396Listed by: TESLA REALTY GROUP, LLC - New
 $765,000Active4 beds 3 baths2,100 sq. ft.
$765,000Active4 beds 3 baths2,100 sq. ft.190 Pine Tree Rd, KING OF PRUSSIA, PA 19406
MLS# PAMC2151894Listed by: COMPASS PENNSYLVANIA, LLC 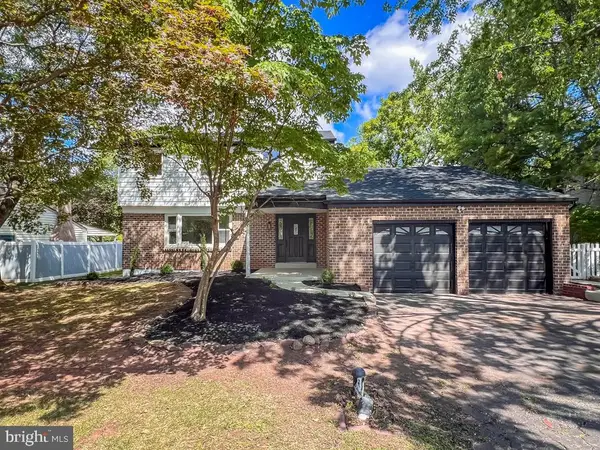 $699,900Pending4 beds 3 baths2,158 sq. ft.
$699,900Pending4 beds 3 baths2,158 sq. ft.749 Champlain Dr, KING OF PRUSSIA, PA 19406
MLS# PAMC2153230Listed by: THE NOBLE GROUP, LLC- Open Sat, 12 to 2pmNew
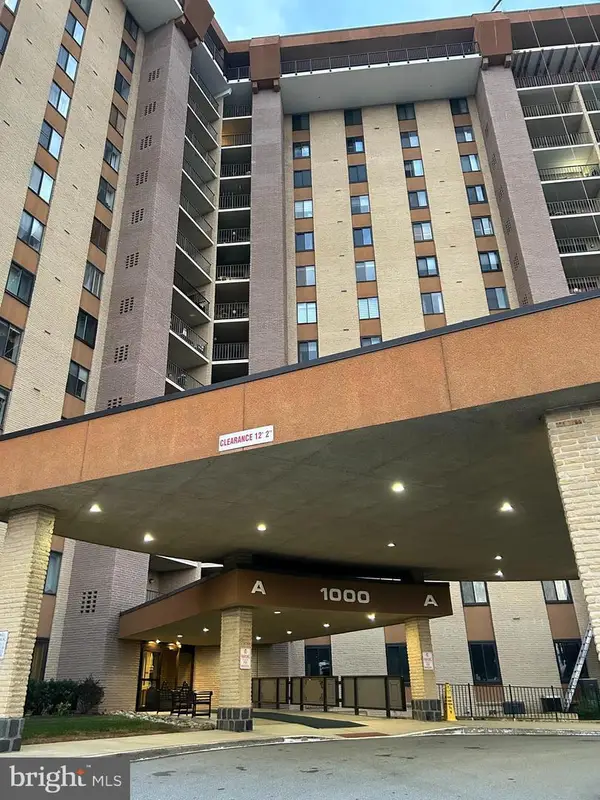 $410,000Active3 beds 2 baths1,470 sq. ft.
$410,000Active3 beds 2 baths1,470 sq. ft.10211 Valley Forge Cir #211, KING OF PRUSSIA, PA 19406
MLS# PAMC2153182Listed by: BHHS FOX&ROACH-NEWTOWN SQUARE - Open Sat, 12 to 2pmNew
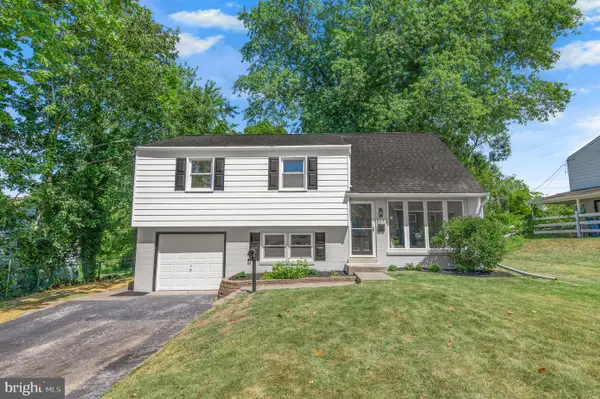 $599,900Active4 beds 3 baths1,852 sq. ft.
$599,900Active4 beds 3 baths1,852 sq. ft.171 Redwood Rd, KING OF PRUSSIA, PA 19406
MLS# PAMC2153120Listed by: KELLER WILLIAMS REAL ESTATE-BLUE BELL
