42 Mountainwoods Dr, Lake Harmony, PA 18624
Local realty services provided by:ERA Valley Realty
42 Mountainwoods Dr,Lake Harmony, PA 18624
$523,850
- 5 Beds
- 4 Baths
- 2,375 sq. ft.
- Townhouse
- Active
Listed by: yuriy mindlin
Office: keller williams real estate-doylestown
MLS#:PACC2006056
Source:BRIGHTMLS
Price summary
- Price:$523,850
- Price per sq. ft.:$220.57
- Monthly HOA dues:$457.42
About this home
Enjoy a serene mountain getaway at 42 Mountainwoods Dr. This property is a luxurious end-unit townhouse located near the base of Big Boulder Ski Resort and Boulder Lake Club. Minutes away from Jack Frost Ski Resort as well as Jack Frost National Golf Club and Split Rock Golf Club.
This home is extremely well-maintained and comes FULLY-FURNISHED and turnkey! This property has an airy open floor plan with vaulted ceilings, perfect for entertaining. The first-floor master suite is a spacious retreat with a private sauna and walk-in shower. Downstairs, the large finished walk-out basement features a kitchenette and a professional Brunswick pool table (included with property). Additionally the unit has a custom wrap around deck on the main level, the only one of its kind in the neighborhood. High-end finishes throughout with Brazilian Cherry hardwood floors, and Italian Porcelain tile. Beautiful mountain views are visible from the main level of the home. It's not uncommon to spot deer and other wildlife wandering about. The neighborhood is quiet and peaceful, the perfect place to unwind and enjoy nature.
This property is in the Laurelwoods HOA, short-term rentals are allowed, and it is eligible for membership in the Boulder Lake Club. Big Boulder Lake is a powerboat lake and docking areas are available with membership. There are tennis courts behind the property about 50 yards away, as well as clay tennis courts at the Lake Club. Furthermore the lake club has a pool, volleyball courts, beach with lounge chairs, playground, fishing, kayak and powerboat rentals, and much more... There are tons of fabulous restaurants and bars in the area such as Louies Prime Steakhouse, Shenanigans, Sunset Green Restaraunt, Boulder View Tavern right on the lake and many more. The area is rich with wineries, breweries, hiking, biking, skiing, and lakes. The world famous Pocono Raceway is just a short drive away. This home offers the best lifestyle in the Pocono Mountains!
Contact an agent
Home facts
- Year built:2007
- Listing ID #:PACC2006056
- Added:170 day(s) ago
- Updated:November 20, 2025 at 02:49 PM
Rooms and interior
- Bedrooms:5
- Total bathrooms:4
- Full bathrooms:3
- Half bathrooms:1
- Living area:2,375 sq. ft.
Heating and cooling
- Cooling:Central A/C
- Heating:Electric, Heat Pump - Electric BackUp
Structure and exterior
- Year built:2007
- Building area:2,375 sq. ft.
Schools
- High school:JIM THORPE AREA SHS
Utilities
- Water:Public
- Sewer:Public Sewer
Finances and disclosures
- Price:$523,850
- Price per sq. ft.:$220.57
- Tax amount:$5,911 (2022)
New listings near 42 Mountainwoods Dr
- New
 $365,000Active3 beds 3 baths1,249 sq. ft.
$365,000Active3 beds 3 baths1,249 sq. ft.79 Laurelwoods Drive, Lake Harmony, PA 18624
MLS# PM-137169Listed by: REAL OF PENNSYLVANIA 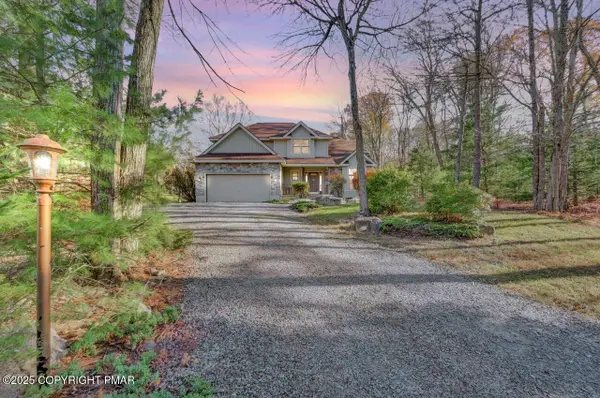 $599,900Active4 beds 3 baths2,512 sq. ft.
$599,900Active4 beds 3 baths2,512 sq. ft.12 Kent Clarke Road, Lake Harmony, PA 18624
MLS# PM-137102Listed by: DEMBINSKI REALTY COMPANY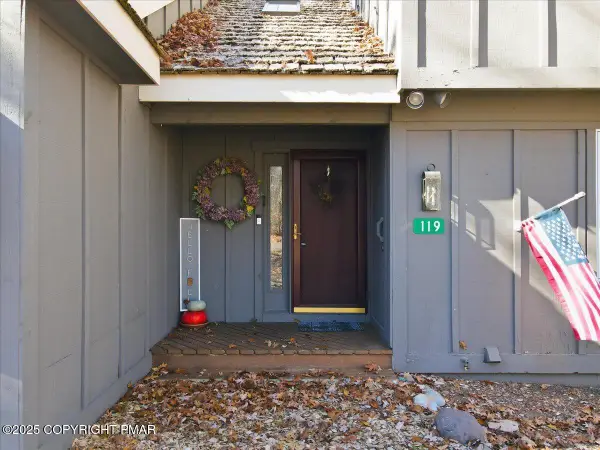 $229,000Active2 beds 2 baths1,025 sq. ft.
$229,000Active2 beds 2 baths1,025 sq. ft.119 Downhill, Lake Harmony, PA 18624
MLS# PM-137066Listed by: CENTURY 21 SELECT GROUP - LAKE HARMONY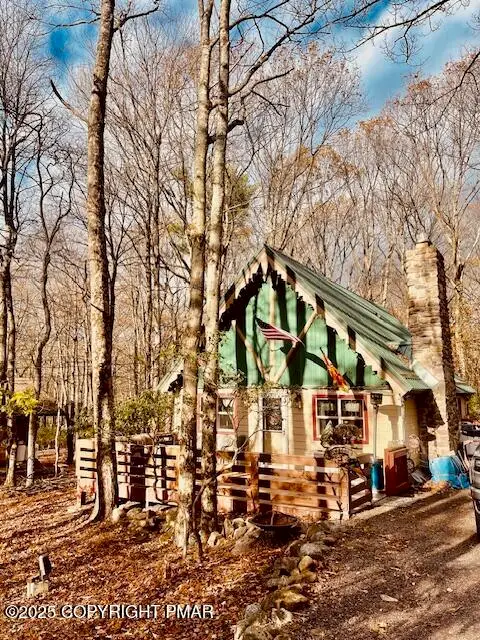 $349,900Pending2 beds 2 baths935 sq. ft.
$349,900Pending2 beds 2 baths935 sq. ft.46 Wood Street, Lake Harmony, PA 18624
MLS# PM-137060Listed by: CENTURY 21 SELECT GROUP - LAKE HARMONY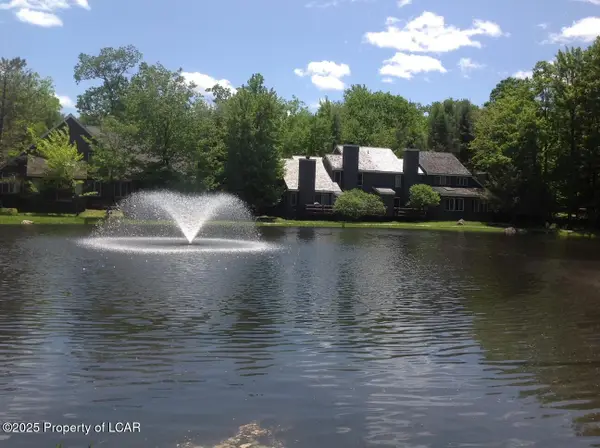 $209,900Active2 beds 2 baths912 sq. ft.
$209,900Active2 beds 2 baths912 sq. ft.390 Snow Ridge Circle, Lake Harmony, PA 18624
MLS# 25-5597Listed by: POCONO AREA REALTY BENZ GROUP LLC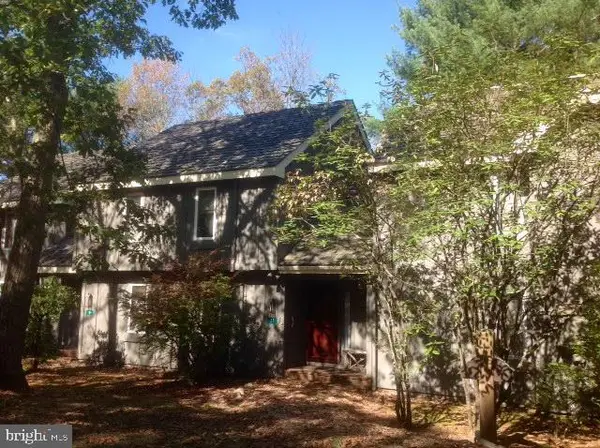 $224,900Active2 beds 2 baths1,025 sq. ft.
$224,900Active2 beds 2 baths1,025 sq. ft.11 Downhill, LAKE HARMONY, PA 18624
MLS# PACC2006872Listed by: POCONO AREA REALTY BENZ GROUP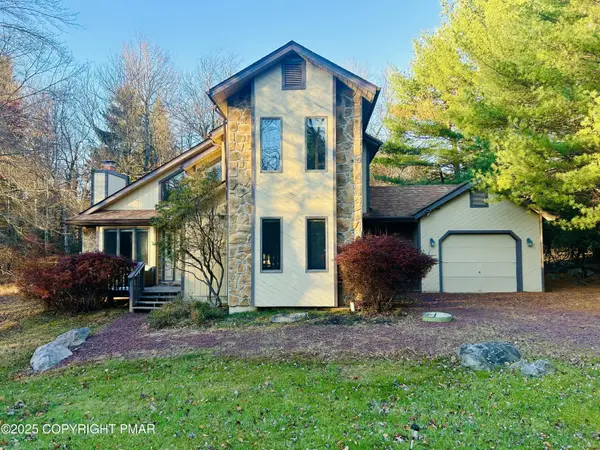 $549,900Active4 beds 2 baths1,562 sq. ft.
$549,900Active4 beds 2 baths1,562 sq. ft.120 Pineknoll Drive, Lake Harmony, PA 18624
MLS# PM-136890Listed by: SMART WAY AMERICA REALTY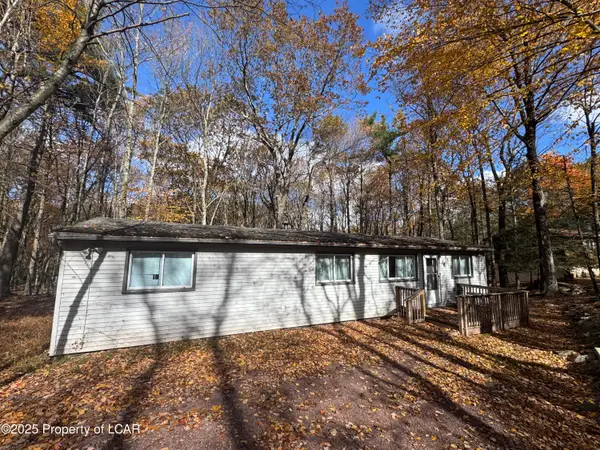 $300,000Active3 beds 1 baths1,040 sq. ft.
$300,000Active3 beds 1 baths1,040 sq. ft.16 Estates Drive, Lake Harmony, PA 18624
MLS# 25-5406Listed by: LEWITH & FREEMAN, DRUMS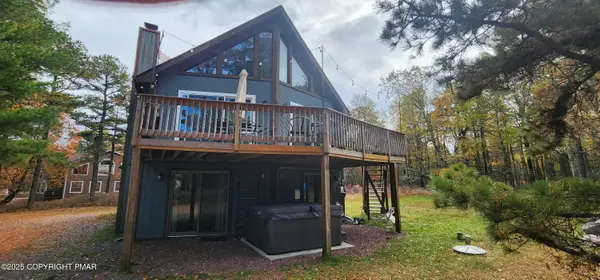 $549,000Pending4 beds 3 baths2,000 sq. ft.
$549,000Pending4 beds 3 baths2,000 sq. ft.45 Hickory Road, Lake Harmony, PA 18624
MLS# PM-136677Listed by: KELLER WILLIAMS REAL ESTATE - NORTHAMPTON CO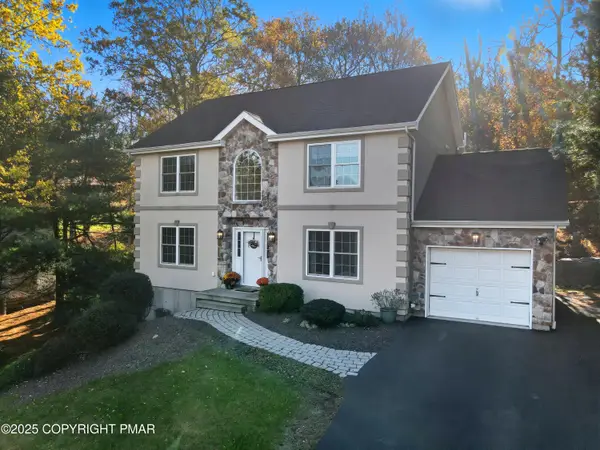 $599,000Active4 beds 3 baths2,401 sq. ft.
$599,000Active4 beds 3 baths2,401 sq. ft.104 Wolf Hollow Road, Lake Harmony, PA 18624
MLS# PM-136639Listed by: MARY ENCK REALTY INC
