421 Coventry Ct, Lancaster Twp, PA 16037
Local realty services provided by:ERA Johnson Real Estate, Inc.
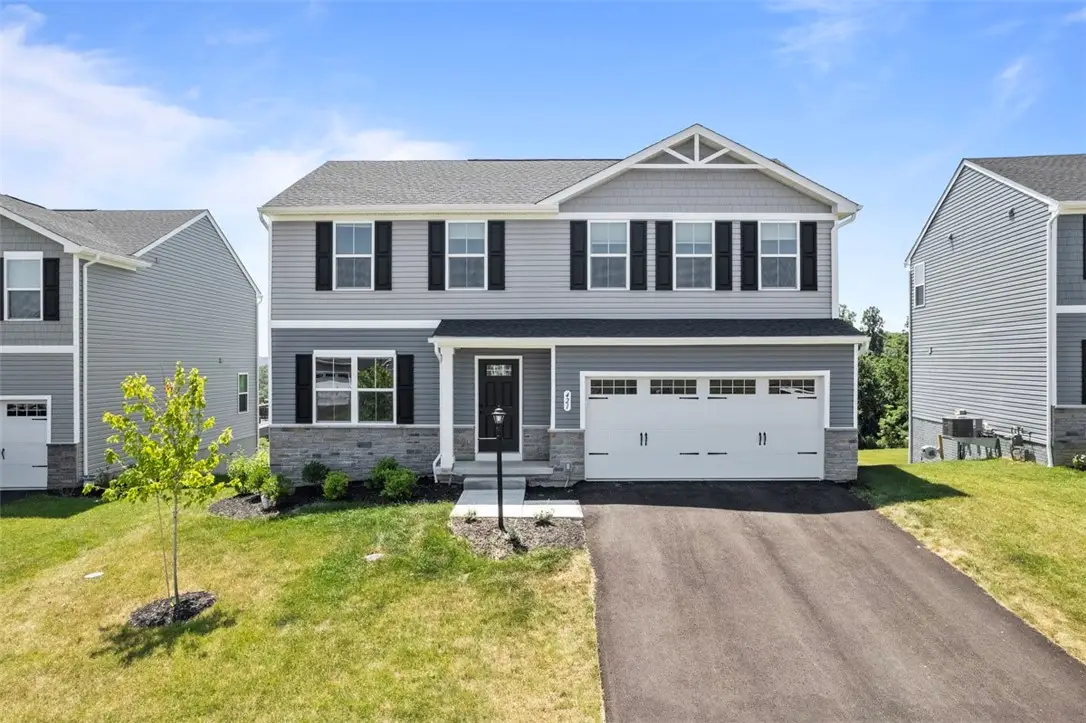


Listed by:dina caruso
Office:berkshire hathaway the preferred realty
MLS#:1713790
Source:PA_WPN
Price summary
- Price:$439,000
- Price per sq. ft.:$240.68
- Monthly HOA dues:$75
About this home
Built in 2024, this Arden Woods home is like new! Just steps from the cul de sac, this move-in ready Cedar Model includes 4 bdrms, 2.5 baths plus a home office. Located minutes from Seneca Valley High School, Step into an open concept layout featuring a spacious kitchen with granite tops, island, pantry & like-new appliances. The first floor home-office could also work as a den, playroom, studio or whatever you need. Upstairs includes 4 generously-sized bedrooms including a pristine primary suite w/ walk-in closet & double vanity. Bedrooms 2 & 3 also offer walk-in closets! Laundry becomes easy on the upper level. The walk-out basement is insulated, roughed-in, ready to utilize it for storage or finish it to serve as a gameroom, family room or workspace. Community includes a clubhouse, fitness center, pool & a stocked catch & release pond. Minutes from 79, 19, Harmony, Zelie, Cranberry, Portersville & Evans City.
Contact an agent
Home facts
- Year built:2024
- Listing Id #:1713790
- Added:15 day(s) ago
- Updated:August 11, 2025 at 03:14 PM
Rooms and interior
- Bedrooms:4
- Total bathrooms:3
- Full bathrooms:2
- Half bathrooms:1
- Living area:1,824 sq. ft.
Heating and cooling
- Cooling:Central Air
- Heating:Gas
Structure and exterior
- Roof:Asphalt
- Year built:2024
- Building area:1,824 sq. ft.
- Lot area:0.19 Acres
Utilities
- Water:Public
Finances and disclosures
- Price:$439,000
- Price per sq. ft.:$240.68
- Tax amount:$4,534
New listings near 421 Coventry Ct
- New
 $639,800Active4 beds 3 baths2,350 sq. ft.
$639,800Active4 beds 3 baths2,350 sq. ft.215 Parkside Pl #lot 38, LANCASTER, PA 17602
MLS# PALA2074748Listed by: KINGSWAY REALTY - LANCASTER - New
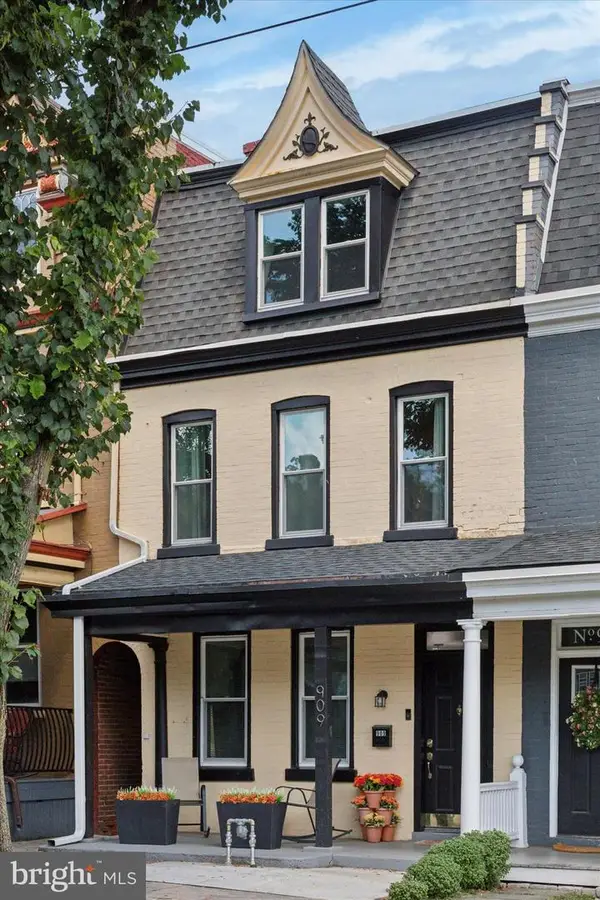 $425,000Active4 beds 3 baths1,940 sq. ft.
$425,000Active4 beds 3 baths1,940 sq. ft.909 E Orange St, LANCASTER, PA 17602
MLS# PALA2074522Listed by: KELLER WILLIAMS REAL ESTATE-MONTGOMERYVILLE - Open Tue, 4 to 6pmNew
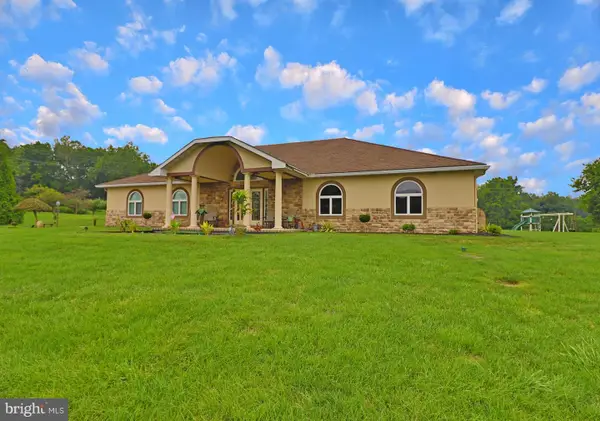 $865,000Active4 beds 3 baths6,867 sq. ft.
$865,000Active4 beds 3 baths6,867 sq. ft.2440 Water Valley Rd, LANCASTER, PA 17603
MLS# PALA2074282Listed by: BERKSHIRE HATHAWAY HOMESERVICES HOMESALE REALTY - New
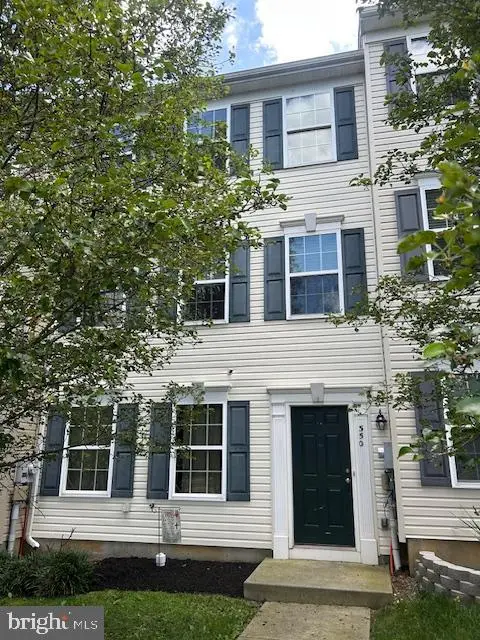 $285,000Active3 beds 3 baths1,400 sq. ft.
$285,000Active3 beds 3 baths1,400 sq. ft.350 Voltaire Blvd, LANCASTER, PA 17603
MLS# PALA2074432Listed by: IRON VALLEY REAL ESTATE OF LANCASTER - New
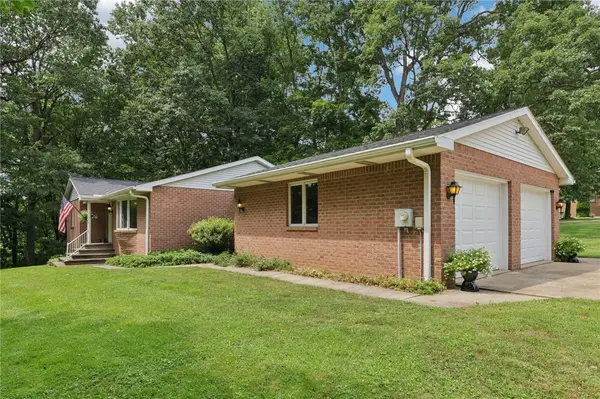 $479,000Active3 beds 2 baths2,264 sq. ft.
$479,000Active3 beds 2 baths2,264 sq. ft.100 Joshua Drive, Lancaster Twp, PA 16037
MLS# 1715023Listed by: HOWARD HANNA REAL ESTATE SERVICES - New
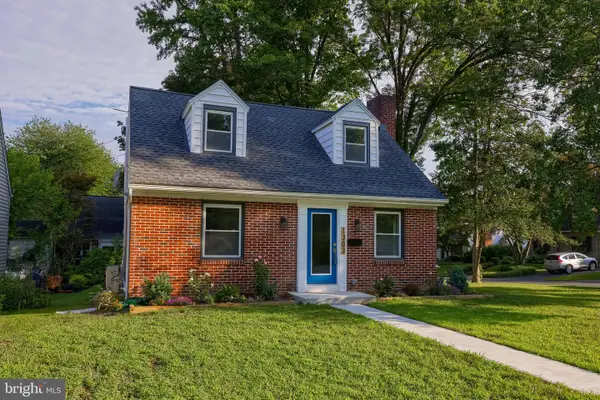 $385,000Active4 beds 3 baths2,208 sq. ft.
$385,000Active4 beds 3 baths2,208 sq. ft.1303 Cheves Pl, LANCASTER, PA 17603
MLS# PALA2074326Listed by: BERKSHIRE HATHAWAY HOMESERVICES HOMESALE REALTY  $285,000Pending3 beds 3 baths1,460 sq. ft.
$285,000Pending3 beds 3 baths1,460 sq. ft.206 Pennshire Dr, LANCASTER, PA 17603
MLS# PALA2074294Listed by: BERKSHIRE HATHAWAY HOMESERVICES HOMESALE REALTY $285,000Active3 beds 3 baths1,496 sq. ft.
$285,000Active3 beds 3 baths1,496 sq. ft.407 Dickens Dr, LANCASTER, PA 17603
MLS# PALA2074120Listed by: IRON VALLEY REAL ESTATE OF LANCASTER- Open Sun, 1 to 3pm
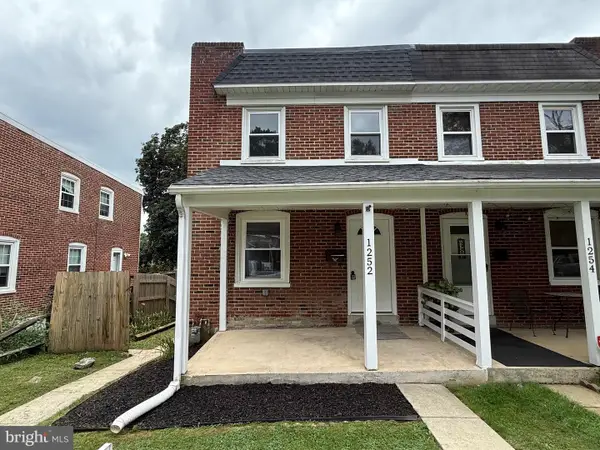 $315,000Active3 beds 2 baths1,445 sq. ft.
$315,000Active3 beds 2 baths1,445 sq. ft.1252 Elm Ave, LANCASTER, PA 17603
MLS# PALA2074118Listed by: COLDWELL BANKER REALTY 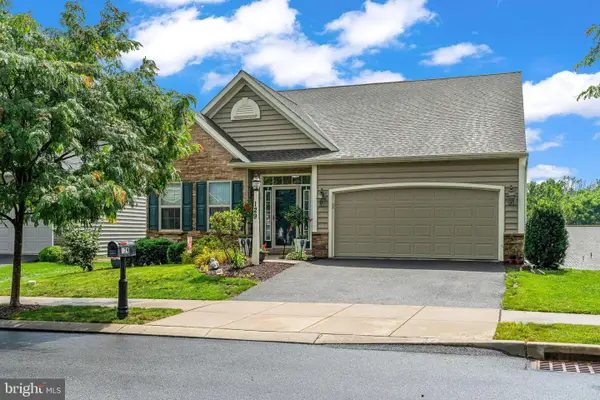 $514,900Active5 beds 4 baths3,047 sq. ft.
$514,900Active5 beds 4 baths3,047 sq. ft.129 Goldenfield Dr, LANCASTER, PA 17603
MLS# PALA2074056Listed by: REALTY ONE GROUP UNLIMITED
