2149 Colleens Way, LANCASTER, PA 17601
Local realty services provided by:ERA OakCrest Realty, Inc.
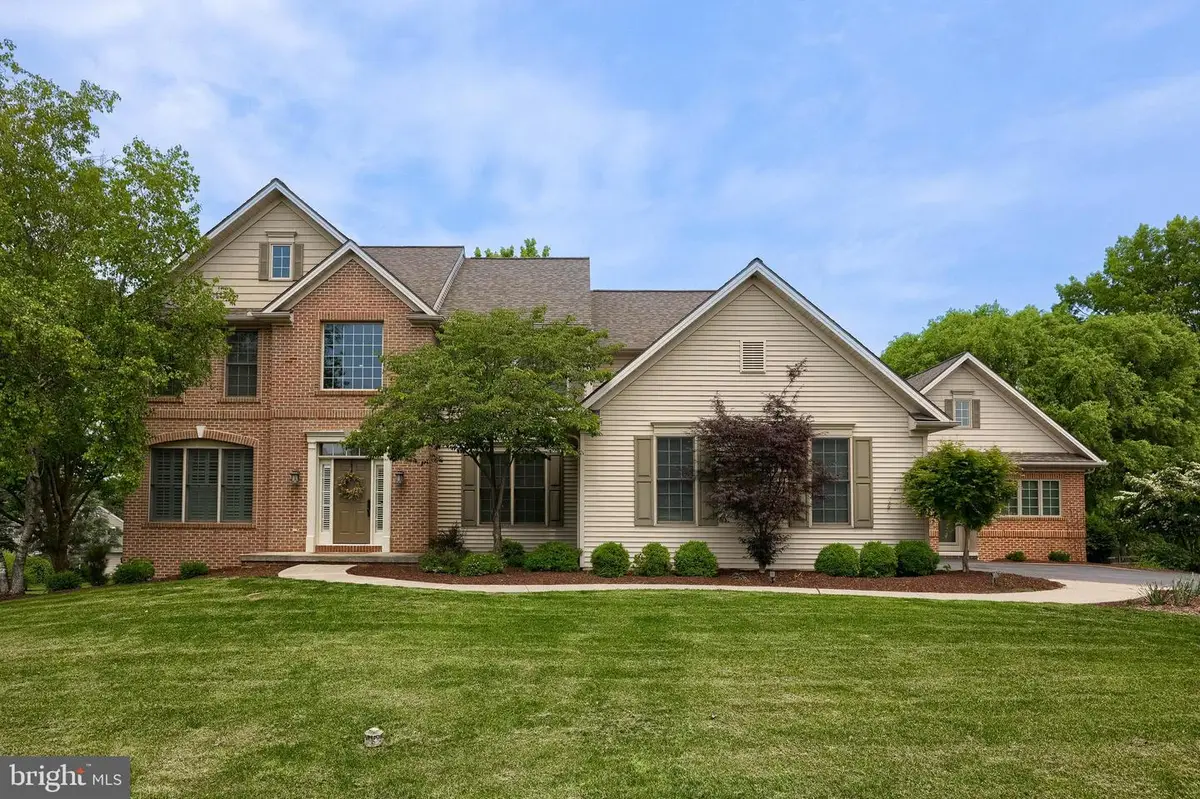


2149 Colleens Way,LANCASTER, PA 17601
$895,000
- 5 Beds
- 4 Baths
- 5,378 sq. ft.
- Single family
- Pending
Listed by:cathy burkhart
Office:coldwell banker realty
MLS#:PALA2071142
Source:BRIGHTMLS
Price summary
- Price:$895,000
- Price per sq. ft.:$166.42
About this home
2149 Colleen’s Way, Lancaster, PA 17601 – Kolbacre Ridge | Conestoga Valley SD
Welcome to this gorgeous custom-built home by Charter Homes, ideally situated in the sought-after Kolbacre Ridge neighborhood and Conestoga Valley School District — with no HOA to limit your lifestyle.
Built in 2002 and meticulously maintained, this home offers luxurious living with thoughtful design and multi-generational flexibility.
Step into the impressive 2-story foyer with open staircase and warm hardwood floors that carry through the gourmet kitchen — featuring granite countertops, ceramic tile backsplash, and stainless steel appliances. The main level includes a formal living room, elegant dining room, cozy family room with gas fireplace, and a mud/laundry room for daily convenience.
Upstairs, enjoy a spacious primary suite with a fully remodeled bath: walk-in tile shower, jacuzzi tub, and dual vanities. Three additional nicely sized bedrooms offer plenty of space for family, guests, or office needs.
The finished basement expands your living area with a home theater, office, and a flexible exercise/dance space.
A full one-story in-law suite with private entrance, attached garage, electric fireplace, walk-in shower, and stacked washer/dryer makes this home ideal for extended family or guests.
Outdoors, relax on the 3-tier deck with dual awnings, overlooking a beautifully landscaped .55-acre lot with mature shade trees and a peaceful garden path.
Additional features include a 3-car garage plus lower-level equipment garage, plantation shutters, and top-of-the-line air and water systems to keep your family healthy and comfortable.
This stunning, flexible home offers luxury, privacy, and freedom — all in a prime Lancaster location!
Contact an agent
Home facts
- Year built:2002
- Listing Id #:PALA2071142
- Added:58 day(s) ago
- Updated:August 01, 2025 at 07:29 AM
Rooms and interior
- Bedrooms:5
- Total bathrooms:4
- Full bathrooms:3
- Half bathrooms:1
- Living area:5,378 sq. ft.
Heating and cooling
- Cooling:Central A/C
- Heating:Forced Air, Natural Gas
Structure and exterior
- Roof:Composite, Shingle
- Year built:2002
- Building area:5,378 sq. ft.
- Lot area:0.52 Acres
Utilities
- Water:Public
- Sewer:Public Sewer
Finances and disclosures
- Price:$895,000
- Price per sq. ft.:$166.42
- Tax amount:$9,323 (2025)
New listings near 2149 Colleens Way
- New
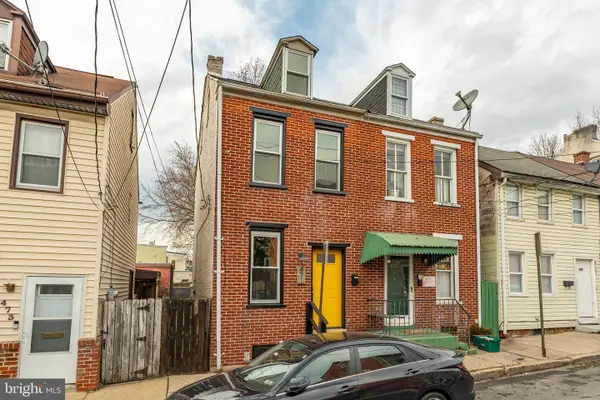 $197,900Active2 beds 2 baths1,038 sq. ft.
$197,900Active2 beds 2 baths1,038 sq. ft.471 High St, LANCASTER, PA 17603
MLS# PALA2074140Listed by: KELLER WILLIAMS ELITE - Coming Soon
 $285,000Coming Soon3 beds 3 baths
$285,000Coming Soon3 beds 3 baths407 Dickens Dr, LANCASTER, PA 17603
MLS# PALA2074120Listed by: IRON VALLEY REAL ESTATE OF LANCASTER - New
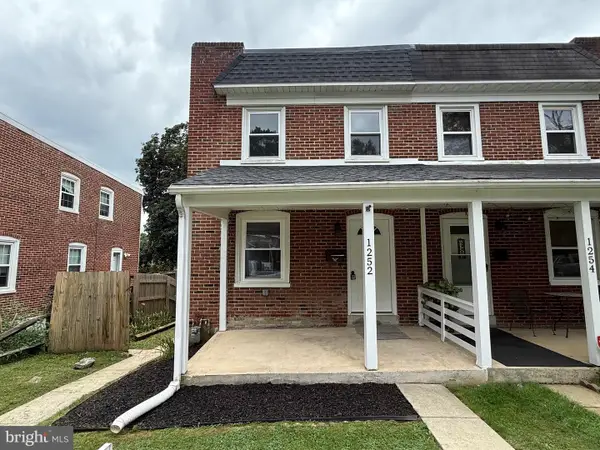 $325,000Active3 beds 2 baths1,445 sq. ft.
$325,000Active3 beds 2 baths1,445 sq. ft.1252 Elm Ave, LANCASTER, PA 17603
MLS# PALA2074118Listed by: COLDWELL BANKER REALTY  $439,000Pending4 beds 3 baths2,464 sq. ft.
$439,000Pending4 beds 3 baths2,464 sq. ft.1530 Ridgeview Ave, LANCASTER, PA 17603
MLS# PALA2073986Listed by: MANOR WEST REALTY- New
 $255,000Active3 beds 2 baths1,260 sq. ft.
$255,000Active3 beds 2 baths1,260 sq. ft.2819 Blacksmith Way, LANCASTER, PA 17601
MLS# PALA2074112Listed by: BERKSHIRE HATHAWAY HOMESERVICES HOMESALE REALTY - Coming SoonOpen Thu, 4:30 to 6:30pm
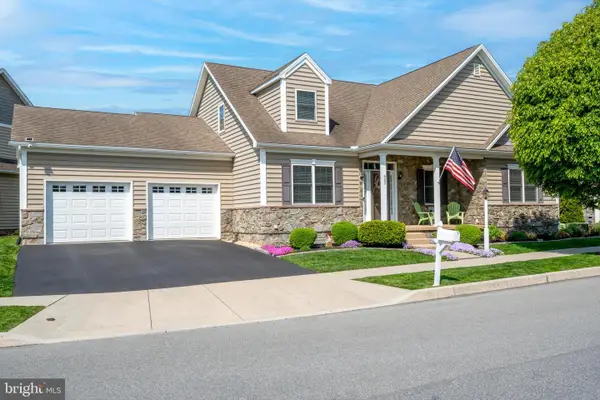 $550,000Coming Soon4 beds 3 baths
$550,000Coming Soon4 beds 3 baths627 Prince George Dr, LANCASTER, PA 17601
MLS# PALA2073626Listed by: LUSK & ASSOCIATES SOTHEBY'S INTERNATIONAL REALTY - Coming Soon
 $265,000Coming Soon3 beds 3 baths
$265,000Coming Soon3 beds 3 baths452 Fremont St, LANCASTER, PA 17603
MLS# PALA2073916Listed by: RE/MAX EVOLVED - New
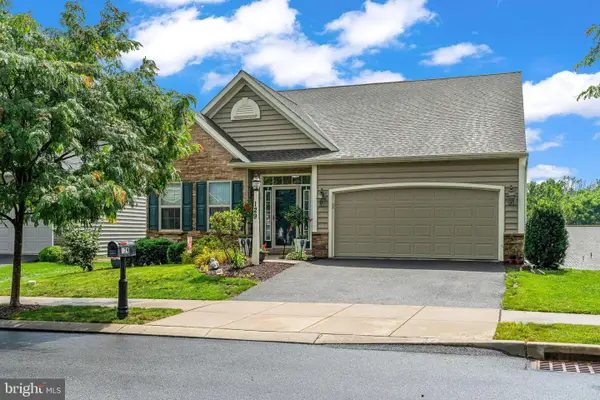 $514,900Active5 beds 4 baths3,047 sq. ft.
$514,900Active5 beds 4 baths3,047 sq. ft.129 Goldenfield Dr, LANCASTER, PA 17603
MLS# PALA2074056Listed by: REALTY ONE GROUP UNLIMITED - New
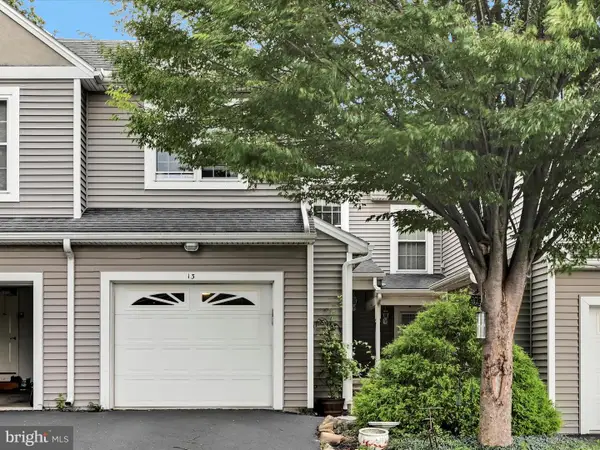 $285,000Active3 beds 3 baths1,892 sq. ft.
$285,000Active3 beds 3 baths1,892 sq. ft.48 Harvest Rd #13, LANCASTER, PA 17602
MLS# PALA2072010Listed by: RE/MAX EXCELLENCE - KENNETT SQUARE - New
 $670,000Active2 beds 2 baths1,780 sq. ft.
$670,000Active2 beds 2 baths1,780 sq. ft.101 N Queen St #402, LANCASTER, PA 17603
MLS# PALA2074084Listed by: LUSK & ASSOCIATES SOTHEBY'S INTERNATIONAL REALTY

