429 Wetherburn Dr, LANCASTER, PA 17601
Local realty services provided by:ERA Central Realty Group
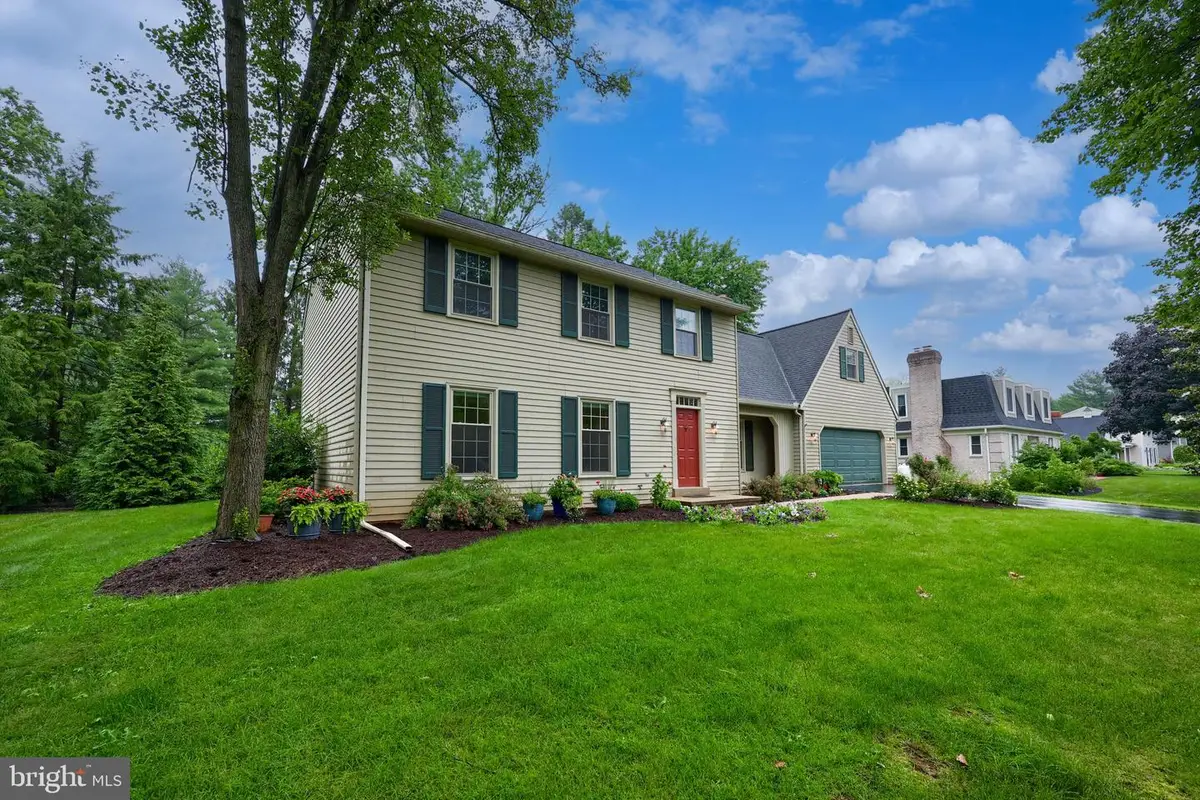
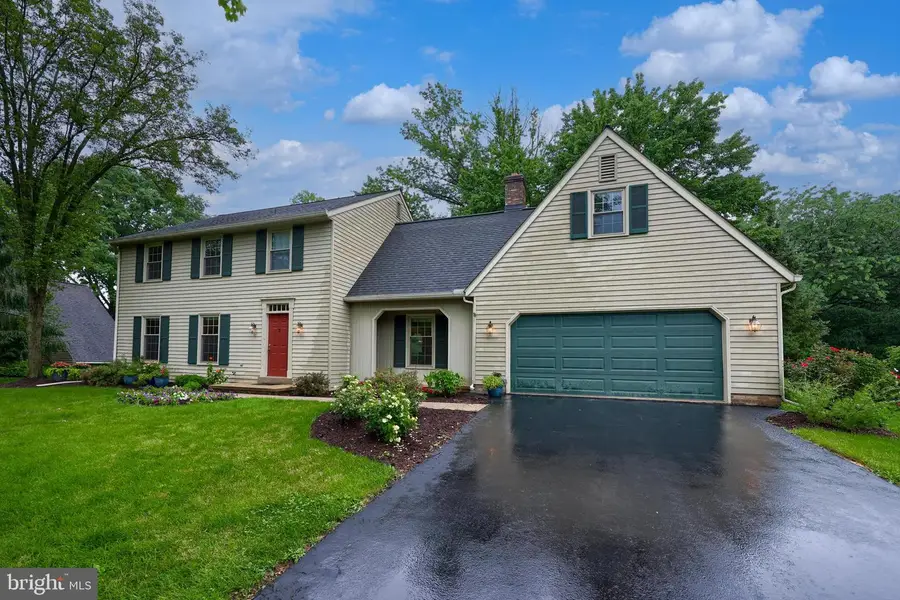

429 Wetherburn Dr,LANCASTER, PA 17601
$575,000
- 4 Beds
- 3 Baths
- 2,910 sq. ft.
- Single family
- Pending
Listed by:julie patten
Office:coldwell banker realty
MLS#:PALA2072274
Source:BRIGHTMLS
Price summary
- Price:$575,000
- Price per sq. ft.:$197.59
About this home
Location, Location, Location! Located in the highly sought-after original Wetherburn neighborhood in Manheim Township School District, this custom-built home is an entertainer’s paradise! Complete with 4 bedrooms, 2.5 bathrooms, you will enjoy every square foot of this incredible, immaculate home. Enter the foyer with gleaming hardwood floors. You will find a large living room perfect for extra living space, a home office, or a playroom. The large open kitchen is ready for holiday meals and entertaining. Enjoy your warm family room with plenty of light and a beautiful fireplace with a mantle. Your cars are just steps away in the large two-car garage. Continue onto the custom, large back deck, which begs for entertaining. The lush, private backyard is perfect for family, kids, and pets. The flat backyard is a park-like setting with plenty of space for a future swing set, fire pit, cornhole, or whatever your heart desires. Enjoy your fresh fruits and vegetables from your beautiful garden! There is a huge primary suite on the second floor, featuring two walk-in closets! The three other bedrooms are generous and also have ample closet space. The large, finished basement is ready for fun! There is room for a pool table and plenty of room to display your photos and collectibles. Be sure to check out the tool/workshop area too! Don’t miss this rare opportunity to own this magnificent home in Wetherburn!
Contact an agent
Home facts
- Year built:1980
- Listing Id #:PALA2072274
- Added:42 day(s) ago
- Updated:August 08, 2025 at 07:27 AM
Rooms and interior
- Bedrooms:4
- Total bathrooms:3
- Full bathrooms:2
- Half bathrooms:1
- Living area:2,910 sq. ft.
Heating and cooling
- Cooling:Central A/C
- Heating:Electric, Heat Pump - Electric BackUp
Structure and exterior
- Year built:1980
- Building area:2,910 sq. ft.
- Lot area:0.65 Acres
Utilities
- Water:Well
- Sewer:Public Sewer
Finances and disclosures
- Price:$575,000
- Price per sq. ft.:$197.59
- Tax amount:$6,077 (2024)
New listings near 429 Wetherburn Dr
- New
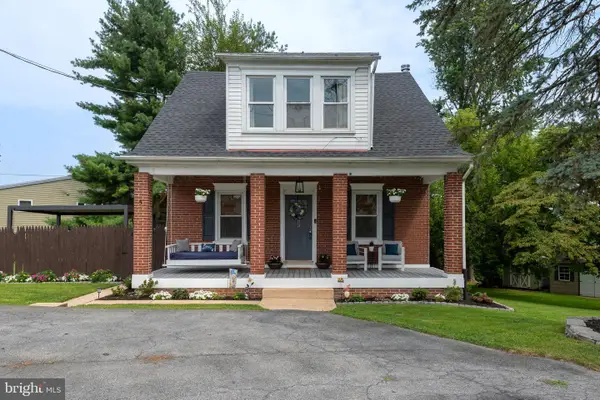 $314,900Active3 beds 1 baths1,060 sq. ft.
$314,900Active3 beds 1 baths1,060 sq. ft.683 Fairview Ave, LANCASTER, PA 17603
MLS# PALA2074158Listed by: COLDWELL BANKER REALTY - New
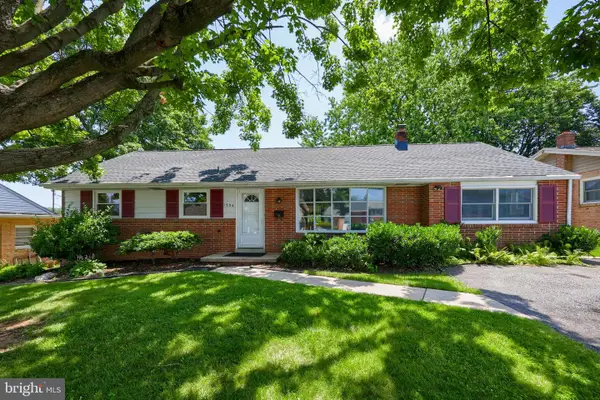 $310,000Active3 beds 1 baths1,401 sq. ft.
$310,000Active3 beds 1 baths1,401 sq. ft.1754 Heritage Ave, LANCASTER, PA 17603
MLS# PALA2074428Listed by: ADVANCED REALTY SERVICES - Coming Soon
 $629,970Coming Soon4 beds 3 baths
$629,970Coming Soon4 beds 3 baths220 Parkside Pl #lot 26, LANCASTER, PA 17602
MLS# PALA2074408Listed by: KINGSWAY REALTY - LANCASTER - New
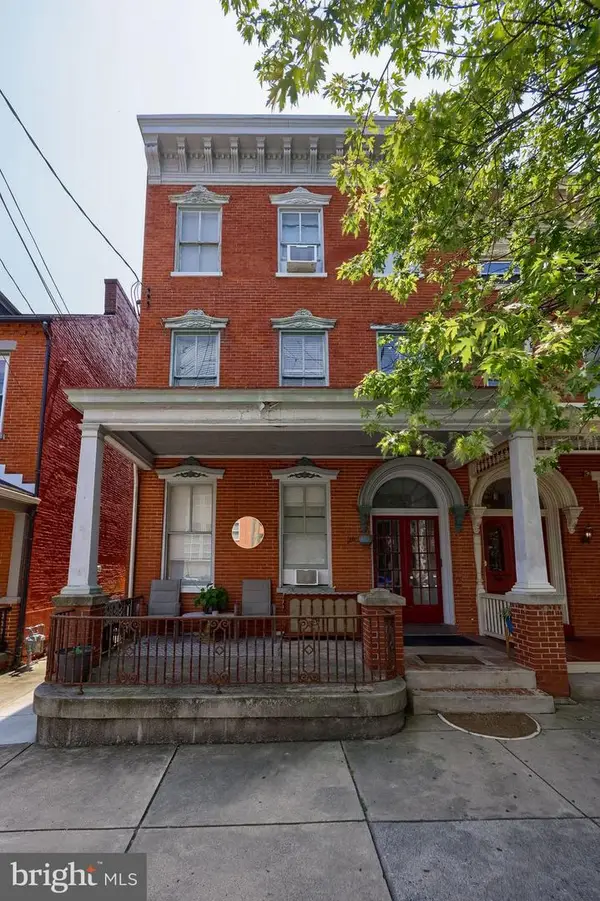 $385,000Active5 beds -- baths3,212 sq. ft.
$385,000Active5 beds -- baths3,212 sq. ft.146 E Lemon St, LANCASTER, PA 17602
MLS# PALA2074378Listed by: REALTY ONE GROUP UNLIMITED - Coming Soon
 $419,000Coming Soon3 beds 3 baths
$419,000Coming Soon3 beds 3 baths530 White Chapel Rd, LANCASTER, PA 17603
MLS# PALA2074338Listed by: RE/MAX SMARTHUB REALTY - Coming Soon
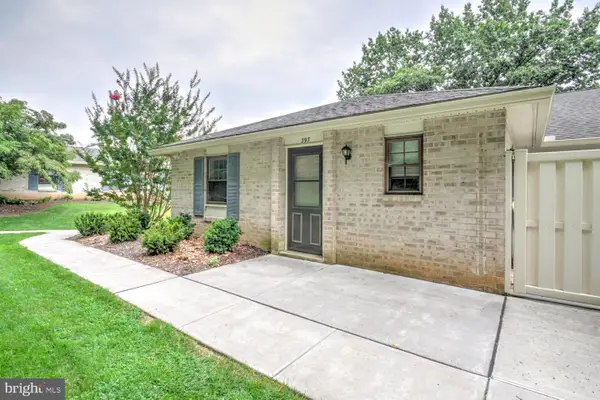 $275,000Coming Soon3 beds 2 baths
$275,000Coming Soon3 beds 2 baths397 Valleybrook Dr, LANCASTER, PA 17601
MLS# PALA2074374Listed by: RE/MAX SMARTHUB REALTY - New
 $389,900Active3 beds 2 baths1,568 sq. ft.
$389,900Active3 beds 2 baths1,568 sq. ft.561 Friendship Ave, LANCASTER, PA 17601
MLS# PALA2074376Listed by: BERKSHIRE HATHAWAY HOMESERVICES HOMESALE REALTY - Coming Soon
 $385,000Coming Soon3 beds 3 baths
$385,000Coming Soon3 beds 3 baths522 W King St, LANCASTER, PA 17603
MLS# PALA2073586Listed by: PRIME HOME REAL ESTATE, LLC - New
 $649,900Active4 beds 3 baths2,351 sq. ft.
$649,900Active4 beds 3 baths2,351 sq. ft.672 Stockdale Dr, LANCASTER, PA 17601
MLS# PALA2074366Listed by: COLDWELL BANKER REALTY - New
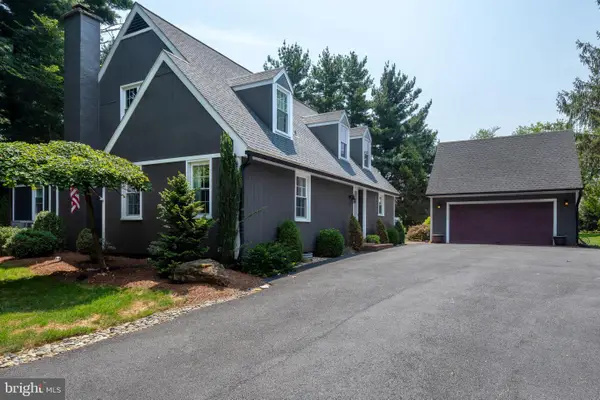 $650,000Active3 beds 3 baths3,018 sq. ft.
$650,000Active3 beds 3 baths3,018 sq. ft.2111 Landis Valley Rd, LANCASTER, PA 17601
MLS# PALA2074362Listed by: COLDWELL BANKER REALTY

