141 Shady Brook Dr #107, LANGHORNE, PA 19047
Local realty services provided by:ERA Martin Associates
141 Shady Brook Dr #107,LANGHORNE, PA 19047
$675,000
- 3 Beds
- 3 Baths
- - sq. ft.
- Single family
- Coming Soon
Upcoming open houses
- Thu, Sep 1104:00 pm - 07:00 pm
- Sun, Sep 1401:00 pm - 03:00 pm
Listed by:nadine simantov
Office:keller williams real estate-langhorne
MLS#:PABU2104744
Source:BRIGHTMLS
Price summary
- Price:$675,000
- Monthly HOA dues:$386
About this home
This beautiful Rosewell Model is perfectly positioned on a private back lot in the highly sought-after 55+ premier community of The Villas of Shady Brook. From the moment you arrive, the back entrance welcomes you with a spacious patio — the ideal spot to relax and unwind while overlooking the serene backdrop of mature trees. Step inside to a bright entrance hall that flows seamlessly into both the great room and the den. The den, often used as a home office or sunroom, offers peaceful views of the open yard, making it a cozy retreat for work or relaxation. The open-concept layout creates a natural gathering space where the kitchen, dining room, and living room connect harmoniously — perfect for entertaining family and friends. The living room features a gas fireplace framed by two charming sunburst windows, while sliders to the patio flood the space with natural light. The dining area easily accommodates a formal table for hosting special occasions. The eat-in kitchen boasts plentiful white cabinetry, gas cooking, solid surface countertops, and a large pantry that provides valuable extra storage. While this home expresses the sellers palette , it’s ready for you to add your personal style and favorite colors. A customized interior layout provides additional square footage not typically found in this model. The primary suite is highlighted by a tray ceiling and a triple walk-in window well, creating the perfect nook for a reading chair or a quiet retreat. The en-suite bath includes a walk-in shower, double sinks, and its own linen closet for convenience. The second bedroom is generously sized and filled with natural light, while a versatile bonus room can easily serve as an additional office, hobby space, or guest area. Upstairs, the loft suite — accessed through the laundry room — features a full bath with a stall shower, making it ideal for overnight guests, a private office, a gym, or anything your lifestyle demands. The sellers also thoughtfully added a large walk-in storage area for maximum functionality. Additional highlights include a two-car garage, an exclusive back-lot location, and access to an incredible array of resort-style amenities. At Shady Brook, every day feels like adult camp — enjoy pickleball, bocce, Mah Jong, canasta, guest speakers, lively parties, engaging events, and both indoor and outdoor pools.
This home truly offers the perfect blend of comfort, community, and convenience — whether you’re ready to retire in style or simply enjoy a relaxing lifestyle after a busy day. Don’t miss this rare opportunity to call this beautiful retreat your own!
Contact an agent
Home facts
- Year built:2004
- Listing ID #:PABU2104744
- Added:1 day(s) ago
- Updated:September 10, 2025 at 10:12 AM
Rooms and interior
- Bedrooms:3
- Total bathrooms:3
- Full bathrooms:3
Heating and cooling
- Cooling:Central A/C
- Heating:Forced Air, Natural Gas
Structure and exterior
- Roof:Pitched, Shingle
- Year built:2004
Schools
- High school:NESHAMINY
- Middle school:MAPLE POINT
- Elementary school:CORE CREEK
Utilities
- Water:Public
- Sewer:Public Sewer
Finances and disclosures
- Price:$675,000
- Tax amount:$8,368 (2025)
New listings near 141 Shady Brook Dr #107
- Coming Soon
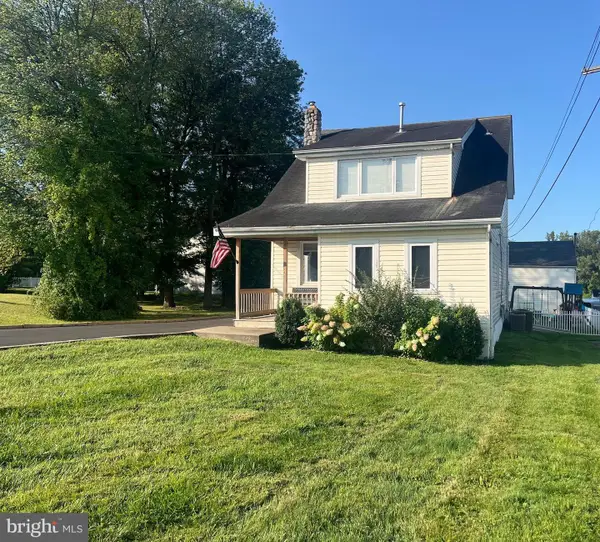 $425,000Coming Soon3 beds 2 baths
$425,000Coming Soon3 beds 2 baths2132 Durham Rd, LANGHORNE, PA 19047
MLS# PABU2104824Listed by: KELLER WILLIAMS REAL ESTATE-LANGHORNE - Coming SoonOpen Sun, 12 to 3pm
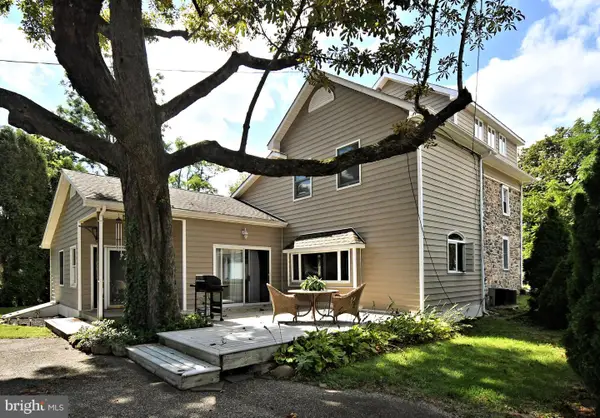 $499,999Coming Soon4 beds 3 baths
$499,999Coming Soon4 beds 3 baths524 Washington Ave, LANGHORNE, PA 19047
MLS# PABU2104236Listed by: OPUS ELITE REAL ESTATE 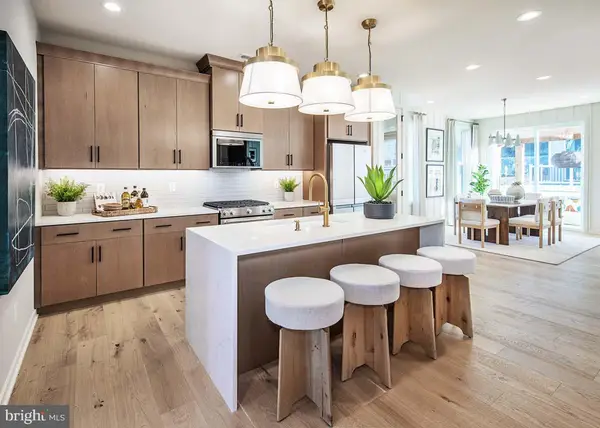 $1,154,331Pending3 beds 4 baths2,689 sq. ft.
$1,154,331Pending3 beds 4 baths2,689 sq. ft.318 Kyle Lane, LANGHORNE, PA 19047
MLS# PABU2104710Listed by: TOLL BROTHERS REAL ESTATE, INC.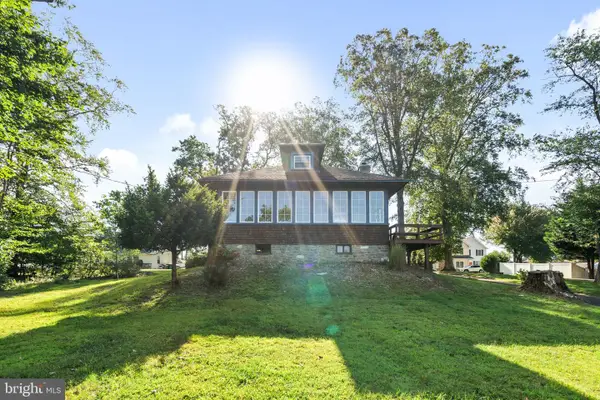 $439,900Pending3 beds 1 baths2,341 sq. ft.
$439,900Pending3 beds 1 baths2,341 sq. ft.1060 Old Lincoln Hwy, LANGHORNE, PA 19047
MLS# PABU2104600Listed by: ROBIN KEMMERER ASSOCIATES INC- New
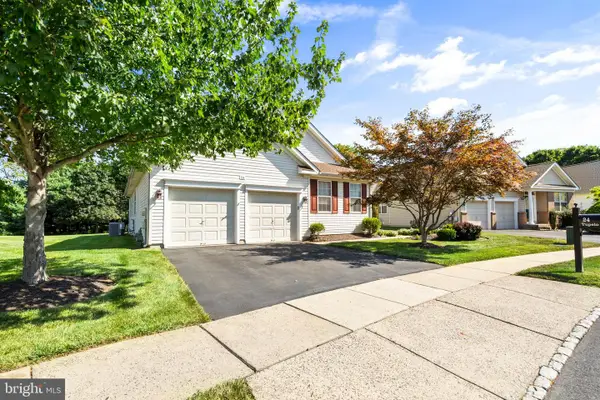 $639,900Active2 beds 2 baths1,783 sq. ft.
$639,900Active2 beds 2 baths1,783 sq. ft.24 Tupelo Ln, LANGHORNE, PA 19047
MLS# PABU2104534Listed by: ROBIN KEMMERER ASSOCIATES INC - Coming Soon
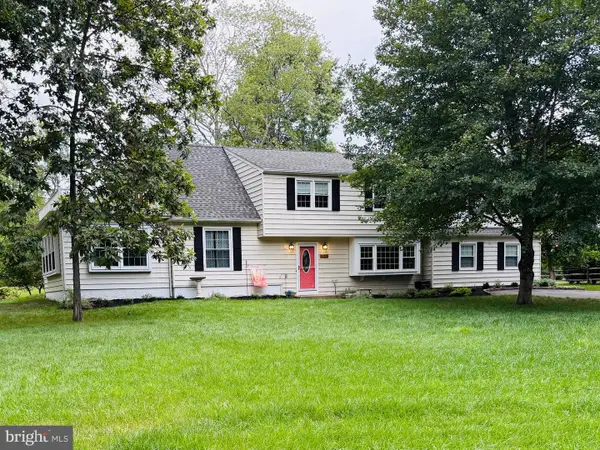 $730,000Coming Soon5 beds 4 baths
$730,000Coming Soon5 beds 4 baths577 Green Valley Rd, LANGHORNE, PA 19047
MLS# PABU2104578Listed by: KELLER WILLIAMS REAL ESTATE-LANGHORNE - New
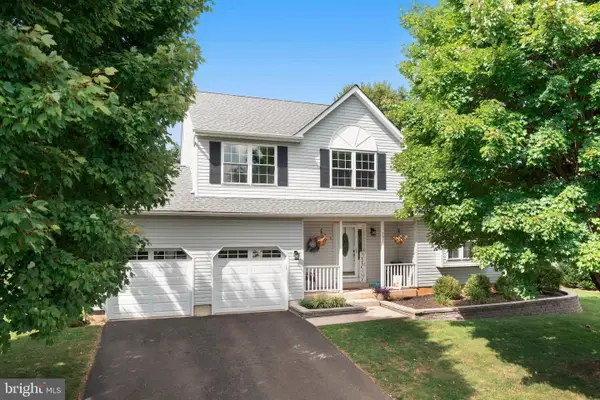 $689,900Active4 beds 3 baths2,296 sq. ft.
$689,900Active4 beds 3 baths2,296 sq. ft.751 Duxbury Dr, LANGHORNE, PA 19047
MLS# PABU2104552Listed by: ELITE REALTY GROUP UNL. INC. 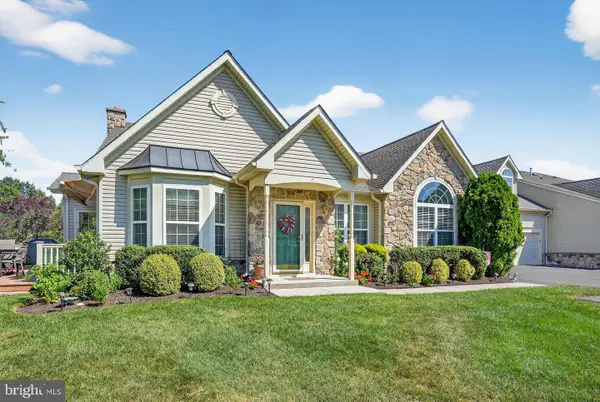 $729,900Pending3 beds 3 baths2,390 sq. ft.
$729,900Pending3 beds 3 baths2,390 sq. ft.354 Shady Brook Dr #180, LANGHORNE, PA 19047
MLS# PABU2104546Listed by: KELLER WILLIAMS REAL ESTATE - NEWTOWN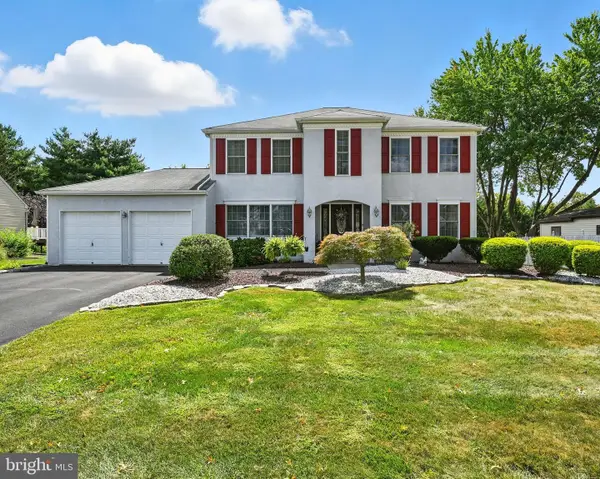 $749,000Pending4 beds 3 baths2,498 sq. ft.
$749,000Pending4 beds 3 baths2,498 sq. ft.432 White Swan Way, LANGHORNE, PA 19047
MLS# PABU2103934Listed by: LEGACY REALTY PROPERTIES, LLC
