42 Golf Club Dr, LANGHORNE, PA 19047
Local realty services provided by:ERA Martin Associates
42 Golf Club Dr,LANGHORNE, PA 19047
$549,000
- 4 Beds
- 3 Baths
- 2,962 sq. ft.
- Townhouse
- Active
Listed by:michael lisitsa
Office:elite realty group unl. inc.
MLS#:PABU2103196
Source:BRIGHTMLS
Price summary
- Price:$549,000
- Price per sq. ft.:$185.35
- Monthly HOA dues:$330
About this home
Welcome to Windybush, one of the most desirable communities in Langhorne, known for its well-kept homes, vibrant landscaping, and sidewalks on both sides of the street. Step inside home #42 and experience the quality craftsmanship and thoughtful details throughout. Beautiful hardwood floors and Venetian plaster walls greet you at the entry and continue throughout the home. A coat closet is conveniently located near the entrance, and to the left is a cozy room with a fireplace.
The main level offers a spacious living room and dining area, seamlessly connected to a fully renovated kitchen with quartz countertops. The living room opens through sliding glass doors to a generous balcony—ideal for grilling or outdoor dining just steps from the kitchen.
Midway up the staircase, you’ll find a large bonus room thoughtfully designed as a home office. On the upper level, the hallway leads to three bedrooms. The first bedroom overlooks the front of the home with a lovely view, while the second is exceptionally spacious and features a large closet. Across the hall is the primary suite with a walk-in closet and private full bath. A second full bath in the hallway serves the additional bedrooms. The laundry area is also conveniently located on this level.
The lower level offers incredible versatility. Directly off the stairs is a bonus room that can serve as a guest bedroom, while the remainder of the basement is open and filled with natural light from windows and sliding glass doors. This walk-out level leads to a private patio, thoughtfully divided into two sections—perfect for a sitting area and a dining area for entertaining. The fenced backyard enhances privacy and faces the interior of the community, with beautiful green space maintained by the association.
This home offers an ideal combination of comfort, style, and location. With easy access to major highways, shopping, and restaurants, while still providing a peaceful setting away from noise, it is a true must-see. Don’t miss this opportunity!
Contact an agent
Home facts
- Year built:1980
- Listing ID #:PABU2103196
- Added:12 day(s) ago
- Updated:September 06, 2025 at 01:54 PM
Rooms and interior
- Bedrooms:4
- Total bathrooms:3
- Full bathrooms:2
- Half bathrooms:1
- Living area:2,962 sq. ft.
Heating and cooling
- Cooling:Central A/C
- Heating:Electric, Heat Pump - Electric BackUp
Structure and exterior
- Roof:Shingle
- Year built:1980
- Building area:2,962 sq. ft.
- Lot area:0.13 Acres
Schools
- Middle school:MAPLE POINT
- Elementary school:HECKMAN
Utilities
- Water:Public
- Sewer:Public Sewer
Finances and disclosures
- Price:$549,000
- Price per sq. ft.:$185.35
- Tax amount:$7,200 (2025)
New listings near 42 Golf Club Dr
- New
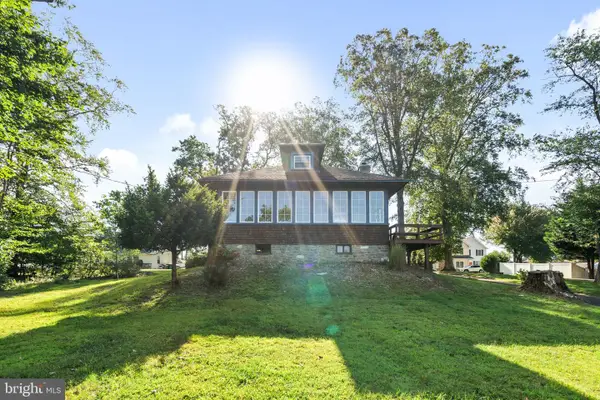 $439,900Active3 beds 1 baths2,341 sq. ft.
$439,900Active3 beds 1 baths2,341 sq. ft.1060 Old Lincoln Hwy, LANGHORNE, PA 19047
MLS# PABU2104600Listed by: ROBIN KEMMERER ASSOCIATES INC - New
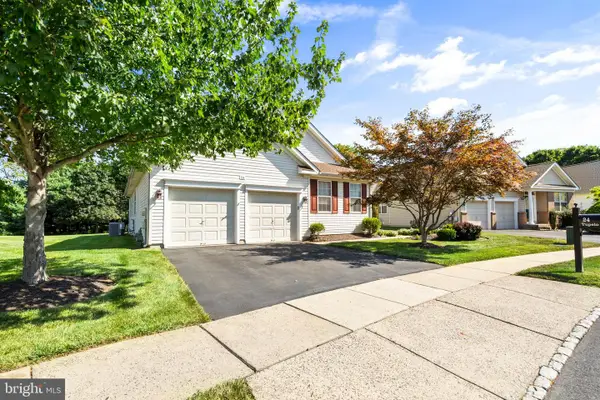 $639,900Active2 beds 2 baths1,783 sq. ft.
$639,900Active2 beds 2 baths1,783 sq. ft.24 Tupelo Ln, LANGHORNE, PA 19047
MLS# PABU2104534Listed by: ROBIN KEMMERER ASSOCIATES INC - Coming Soon
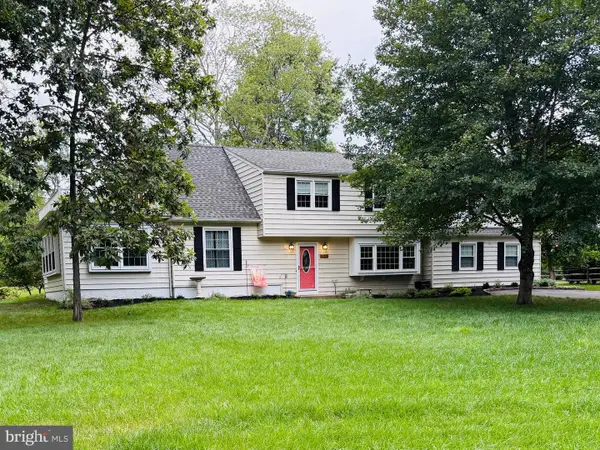 $730,000Coming Soon5 beds 4 baths
$730,000Coming Soon5 beds 4 baths577 Green Valley Rd, LANGHORNE, PA 19047
MLS# PABU2104578Listed by: KELLER WILLIAMS REAL ESTATE-LANGHORNE - New
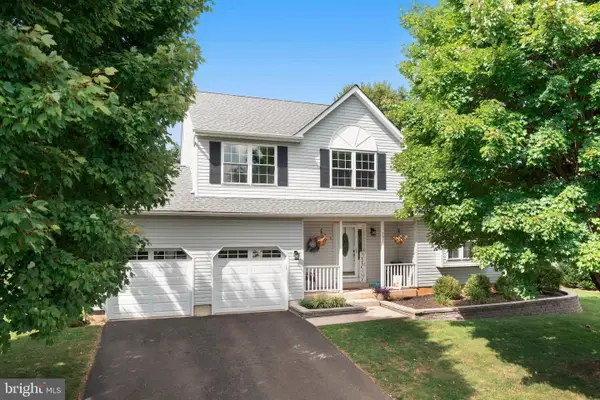 $689,900Active4 beds 3 baths2,296 sq. ft.
$689,900Active4 beds 3 baths2,296 sq. ft.751 Duxbury Dr, LANGHORNE, PA 19047
MLS# PABU2104552Listed by: ELITE REALTY GROUP UNL. INC. - New
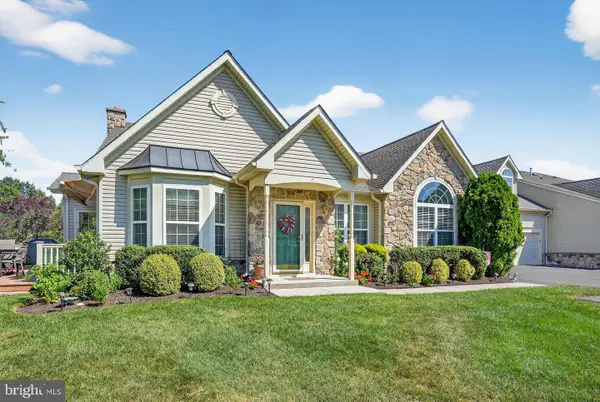 $729,900Active3 beds 3 baths2,390 sq. ft.
$729,900Active3 beds 3 baths2,390 sq. ft.354 Shady Brook Dr #180, LANGHORNE, PA 19047
MLS# PABU2104546Listed by: KELLER WILLIAMS REAL ESTATE - NEWTOWN - Open Sun, 1 to 3pmNew
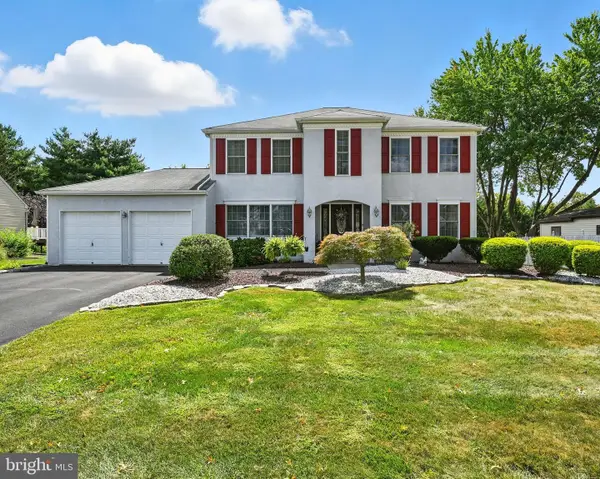 $749,000Active4 beds 3 baths2,498 sq. ft.
$749,000Active4 beds 3 baths2,498 sq. ft.432 White Swan Way, LANGHORNE, PA 19047
MLS# PABU2103934Listed by: LEGACY REALTY PROPERTIES, LLC - New
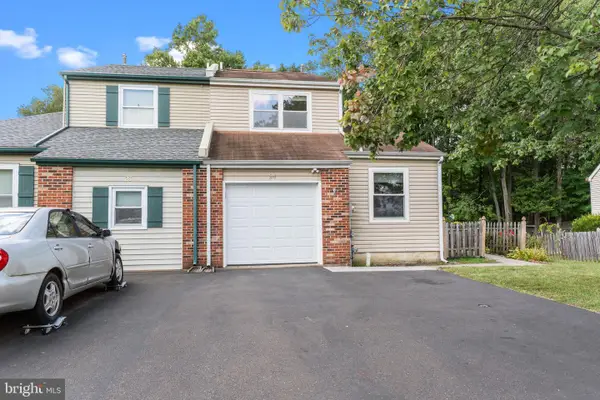 $340,000Active3 beds 3 baths1,347 sq. ft.
$340,000Active3 beds 3 baths1,347 sq. ft.24 Boxwood Ln, LANGHORNE, PA 19047
MLS# PABU2104382Listed by: RE/MAX PROPERTIES - NEWTOWN 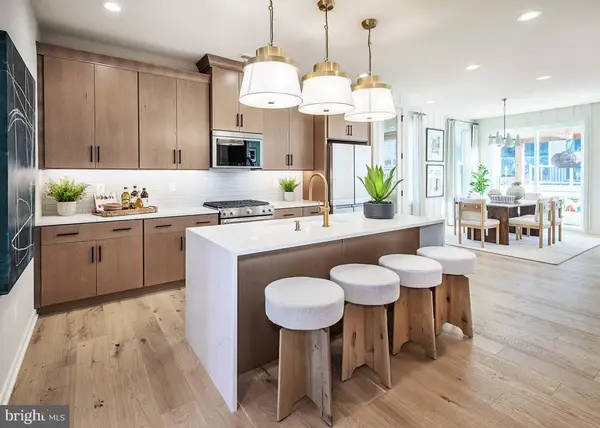 $1,362,264Pending3 beds 4 baths2,888 sq. ft.
$1,362,264Pending3 beds 4 baths2,888 sq. ft.206 Ezra Road #homesite 3, LANGHORNE, PA 19047
MLS# PABU2104338Listed by: TOLL BROTHERS REAL ESTATE, INC.- Coming Soon
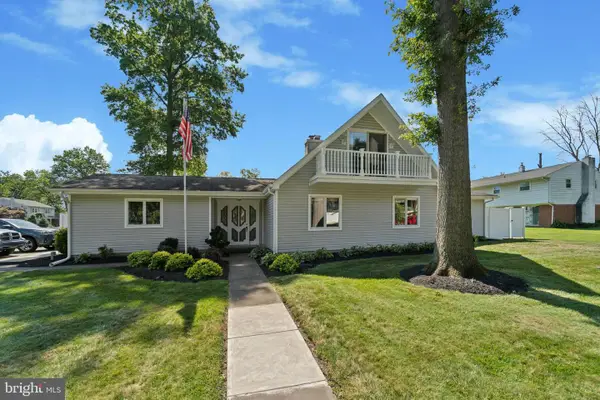 $600,000Coming Soon4 beds 2 baths
$600,000Coming Soon4 beds 2 baths815 Harrison Ave, LANGHORNE, PA 19047
MLS# PABU2104316Listed by: RE/MAX CENTRE REALTORS 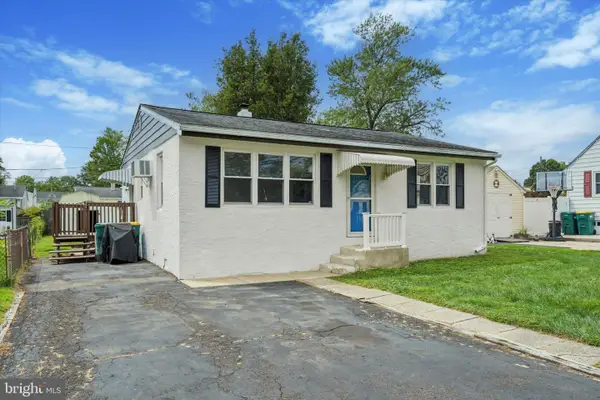 $300,000Pending3 beds 1 baths1,024 sq. ft.
$300,000Pending3 beds 1 baths1,024 sq. ft.458 Madison Ave, LANGHORNE, PA 19047
MLS# PABU2103078Listed by: KELLER WILLIAMS REAL ESTATE-LANGHORNE
