510 Pin Oak Dr, LANGHORNE, PA 19047
Local realty services provided by:ERA Martin Associates
510 Pin Oak Dr,LANGHORNE, PA 19047
$1,100,000
- 4 Beds
- 4 Baths
- 3,529 sq. ft.
- Single family
- Active
Upcoming open houses
- Sun, Sep 0712:00 pm - 02:00 pm
Listed by:carole a resch
Office:re/max properties - newtown
MLS#:PABU2102820
Source:BRIGHTMLS
Price summary
- Price:$1,100,000
- Price per sq. ft.:$311.7
About this home
This rarely offered Manor home in Eagles Mere has been thoughtfully maintained and extensively updated over the years. Upon entry, the residence welcomes you with a striking two-story foyer featuring an elegant upper-level bridge. A key highlight of the property is the first-floor wing, which presents an impressive owner's suite complete with a spacious bedroom, comfortable sitting area, custom walk-in closet, and a remodeled bathroom showcasing a double sink granite vanity, MTI 20 jet air tub with heated air blower, and gas fireplace.
The kitchen is designed to accommodate the most discerning culinary enthusiasts, offering custom wood cabinetry, ceramic tile flooring, granite countertops, dual Wolf ovens (one steam/convection), and a six-burner propane gas Wolf stove with a pop-up vent. Additional high-end appliances include a professional-grade Miele dishwasher, Sub-Zero wine refrigerator, Sub-Zero refrigerator and a seating bar area with a mounted TV overlooking the family room. The family room is accentuated by a cathedral ceiling with skylights, a propane gas fireplace, a large wall-mounted TV, and sliding doors leading to a Trex deck. The living room provides access to the front courtyard and a decorative gas-log fireplace. The formal dining room also offers direct access to the Trex deck through sliding doors.
The upper level includes three generously sized bedrooms, each appointed with newer neutral carpeting, walk-in closets, and ceiling fans. One bedroom is enhanced by a double-door entry and a renovated en-suite bath with Carrera marble flooring and a quartz countertop, while the remaining two bedrooms are served by a remodeled hall bath featuring a quartz double-sink vanity and a stall shower with a custom glass door.
A spacious, impeccably clean unfinished basement offers a dedicated wine cellar highlighted by a stone entry with a custom crafted wooden door. Additional features of this exceptional property include a three-car garage, a security system ( contract ended 2025 ) & lawn irrigation system which has been in used yearly but was not activated for the 2025 season, two new water heaters (2024), dual-zoned heat pumps with oil backup for the main floor, mostly replaced windows, refinished oak flooring, and fully renovated bathrooms and kitchen - All on an expansive, professionally landscaped lot. Don't miss out on this stunning home rarely offered in prestigious Eagles Mere!
Contact an agent
Home facts
- Year built:1988
- Listing ID #:PABU2102820
- Added:8 day(s) ago
- Updated:September 06, 2025 at 01:54 PM
Rooms and interior
- Bedrooms:4
- Total bathrooms:4
- Full bathrooms:3
- Half bathrooms:1
- Living area:3,529 sq. ft.
Heating and cooling
- Cooling:Central A/C
- Heating:Electric, Heat Pump - Electric BackUp, Heat Pump - Oil BackUp, Oil
Structure and exterior
- Year built:1988
- Building area:3,529 sq. ft.
- Lot area:1.44 Acres
Schools
- High school:NESHAMINY
- Middle school:MAPLE POINT
- Elementary school:CORE CREEK
Utilities
- Water:Public
- Sewer:Public Sewer
Finances and disclosures
- Price:$1,100,000
- Price per sq. ft.:$311.7
- Tax amount:$16,810 (2025)
New listings near 510 Pin Oak Dr
- New
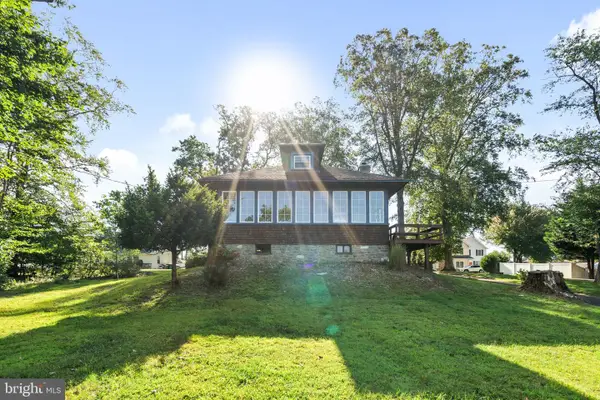 $439,900Active3 beds 1 baths2,341 sq. ft.
$439,900Active3 beds 1 baths2,341 sq. ft.1060 Old Lincoln Hwy, LANGHORNE, PA 19047
MLS# PABU2104600Listed by: ROBIN KEMMERER ASSOCIATES INC - New
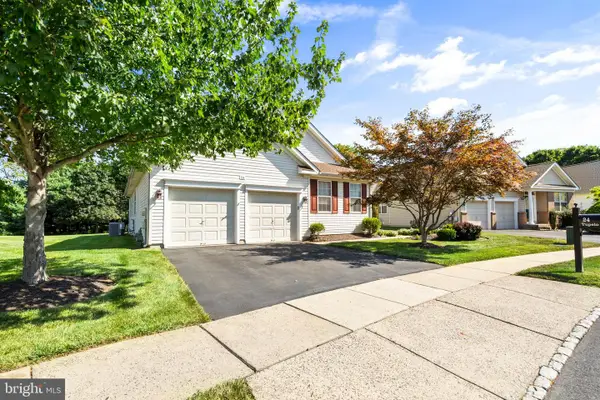 $639,900Active2 beds 2 baths1,783 sq. ft.
$639,900Active2 beds 2 baths1,783 sq. ft.24 Tupelo Ln, LANGHORNE, PA 19047
MLS# PABU2104534Listed by: ROBIN KEMMERER ASSOCIATES INC - Coming Soon
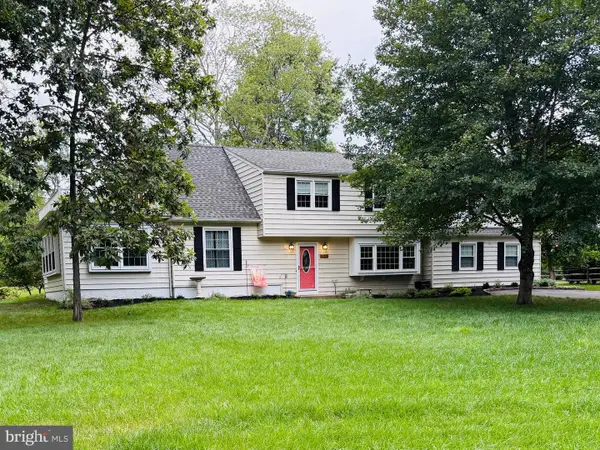 $730,000Coming Soon5 beds 4 baths
$730,000Coming Soon5 beds 4 baths577 Green Valley Rd, LANGHORNE, PA 19047
MLS# PABU2104578Listed by: KELLER WILLIAMS REAL ESTATE-LANGHORNE - New
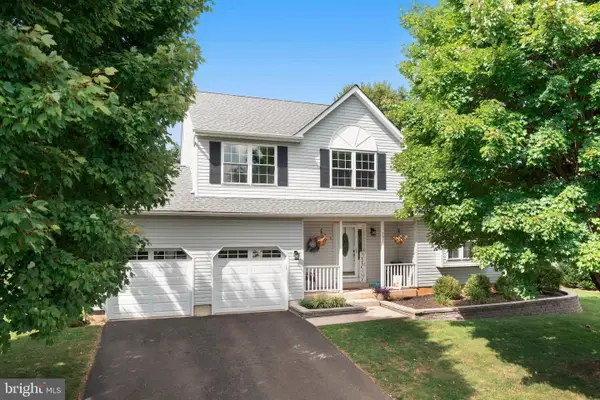 $689,900Active4 beds 3 baths2,296 sq. ft.
$689,900Active4 beds 3 baths2,296 sq. ft.751 Duxbury Dr, LANGHORNE, PA 19047
MLS# PABU2104552Listed by: ELITE REALTY GROUP UNL. INC. - New
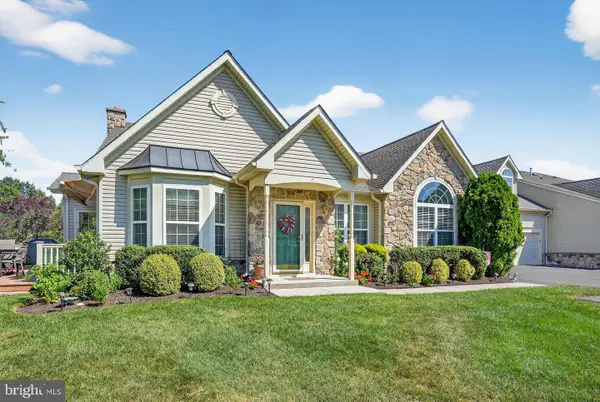 $729,900Active3 beds 3 baths2,390 sq. ft.
$729,900Active3 beds 3 baths2,390 sq. ft.354 Shady Brook Dr #180, LANGHORNE, PA 19047
MLS# PABU2104546Listed by: KELLER WILLIAMS REAL ESTATE - NEWTOWN - Open Sun, 1 to 3pmNew
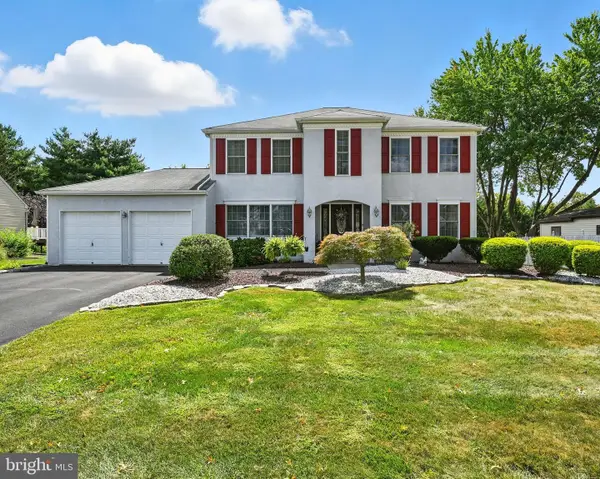 $749,000Active4 beds 3 baths2,498 sq. ft.
$749,000Active4 beds 3 baths2,498 sq. ft.432 White Swan Way, LANGHORNE, PA 19047
MLS# PABU2103934Listed by: LEGACY REALTY PROPERTIES, LLC - New
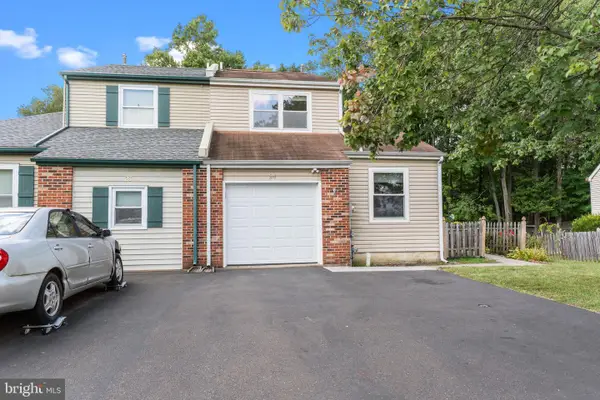 $340,000Active3 beds 3 baths1,347 sq. ft.
$340,000Active3 beds 3 baths1,347 sq. ft.24 Boxwood Ln, LANGHORNE, PA 19047
MLS# PABU2104382Listed by: RE/MAX PROPERTIES - NEWTOWN 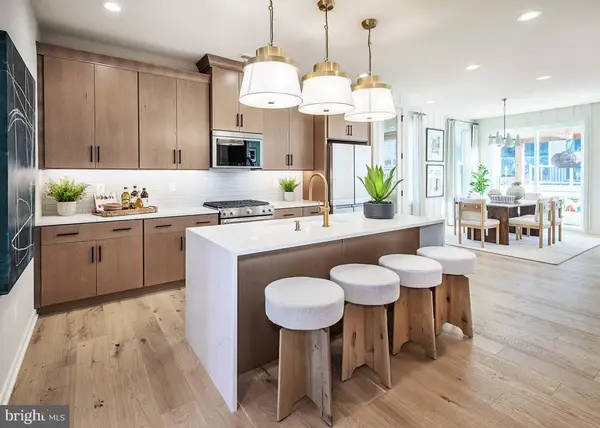 $1,362,264Pending3 beds 4 baths2,888 sq. ft.
$1,362,264Pending3 beds 4 baths2,888 sq. ft.206 Ezra Road #homesite 3, LANGHORNE, PA 19047
MLS# PABU2104338Listed by: TOLL BROTHERS REAL ESTATE, INC.- Coming Soon
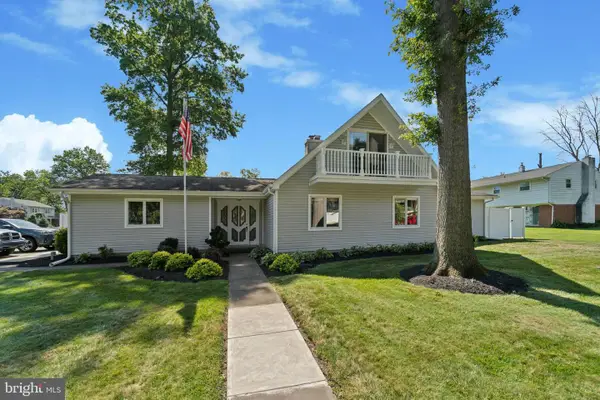 $600,000Coming Soon4 beds 2 baths
$600,000Coming Soon4 beds 2 baths815 Harrison Ave, LANGHORNE, PA 19047
MLS# PABU2104316Listed by: RE/MAX CENTRE REALTORS 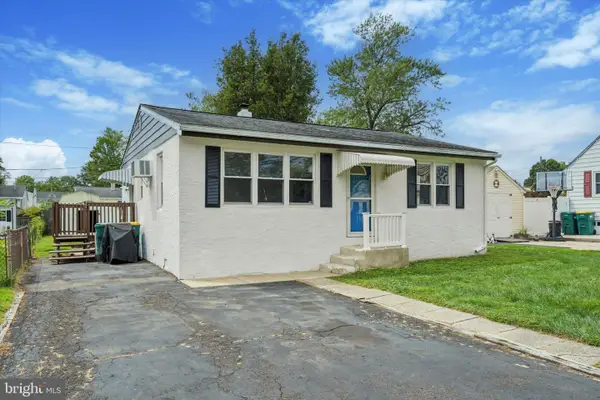 $300,000Pending3 beds 1 baths1,024 sq. ft.
$300,000Pending3 beds 1 baths1,024 sq. ft.458 Madison Ave, LANGHORNE, PA 19047
MLS# PABU2103078Listed by: KELLER WILLIAMS REAL ESTATE-LANGHORNE
