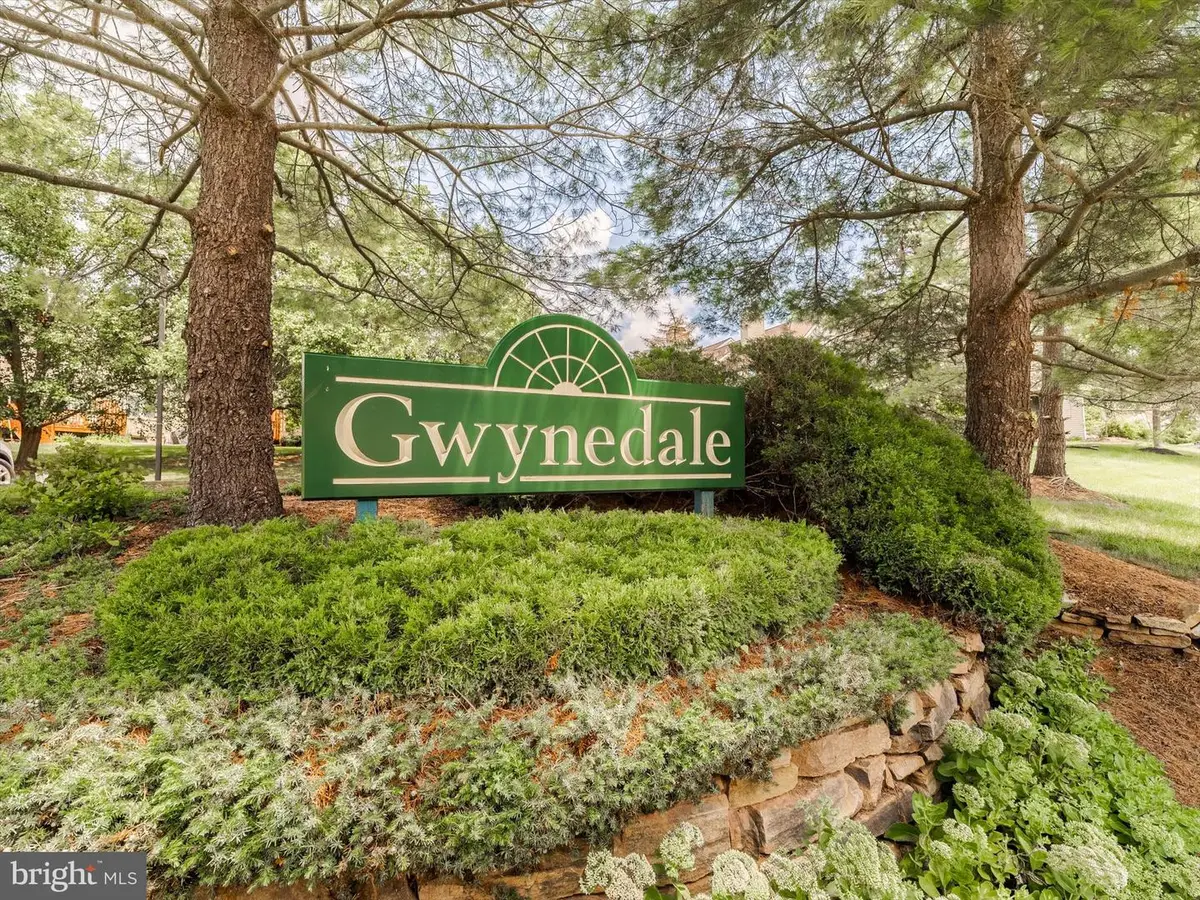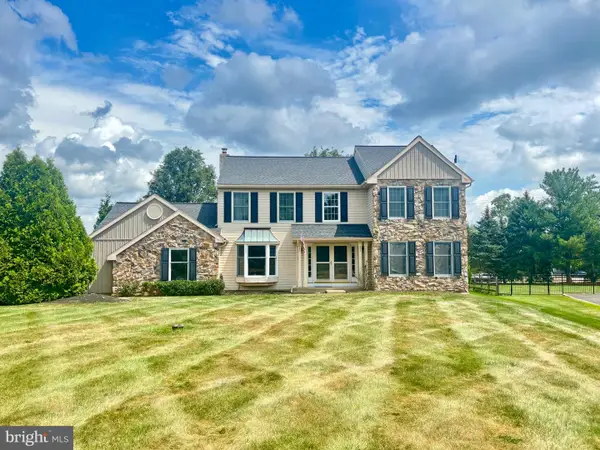1160 Kipling Ct, LANSDALE, PA 19446
Local realty services provided by:ERA Central Realty Group



1160 Kipling Ct,LANSDALE, PA 19446
$420,000
- 3 Beds
- 3 Baths
- 2,060 sq. ft.
- Townhouse
- Pending
Listed by:james david shrader
Office:weichert, realtors - cornerstone
MLS#:PAMC2144178
Source:BRIGHTMLS
Price summary
- Price:$420,000
- Price per sq. ft.:$203.88
- Monthly HOA dues:$159.67
About this home
Welcome to 1160 Kipling Court, nestled in the highly desirable Gwynedale community of Lansdale, PA. Located within the sought-after North Penn School District, this home offers the perfect combination of comfort, convenience, and low-maintenance living.
Step inside to discover a spacious and bright layout, featuring an extended sunroom that seamlessly flows to an oversized deck—perfect for relaxing or entertaining guests. The home also boasts a full walk-out unfinished basement, offering ample storage or the potential to finish and create additional living space.
Upstairs, the main bedroom suite is a true retreat, featuring cathedral ceilings, skylights, and a bath bathed in natural sunlight. Two additional generously sized bedrooms provide flexible space for family, guests, or a home office.
This home is ready and priced for a new buyer to add their personal touch and make it their own. Enjoy all the benefits of low-maintenance HOA living with low association fees, in a quiet, well-kept neighborhood close to shopping, dining, and major commuter routes.
Don’t miss the opportunity to own a home in one of Lansdale’s most sought-after communities!
Contact an agent
Home facts
- Year built:1991
- Listing Id #:PAMC2144178
- Added:59 day(s) ago
- Updated:August 15, 2025 at 07:30 AM
Rooms and interior
- Bedrooms:3
- Total bathrooms:3
- Full bathrooms:2
- Half bathrooms:1
- Living area:2,060 sq. ft.
Heating and cooling
- Cooling:Central A/C
- Heating:Forced Air, Natural Gas
Structure and exterior
- Roof:Shingle
- Year built:1991
- Building area:2,060 sq. ft.
- Lot area:0.07 Acres
Utilities
- Water:Public
- Sewer:Public Sewer
Finances and disclosures
- Price:$420,000
- Price per sq. ft.:$203.88
- Tax amount:$5,537 (2024)
New listings near 1160 Kipling Ct
- New
 $628,900Active4 beds 3 baths2,288 sq. ft.
$628,900Active4 beds 3 baths2,288 sq. ft.911 Tricorn Dr, LANSDALE, PA 19446
MLS# PAMC2151502Listed by: IRON VALLEY REAL ESTATE LOWER GWYNEDD - Coming SoonOpen Sat, 1 to 3pm
 $799,000Coming Soon4 beds 3 baths
$799,000Coming Soon4 beds 3 baths3003 Stuart Way, LANSDALE, PA 19446
MLS# PAMC2150094Listed by: LONG & FOSTER REAL ESTATE, INC. - New
 $355,000Active3 beds 3 baths1,440 sq. ft.
$355,000Active3 beds 3 baths1,440 sq. ft.2215 Mulberry Ct, LANSDALE, PA 19446
MLS# PAMC2149634Listed by: BHHS FOX & ROACH-BLUE BELL - Open Sun, 1 to 3pmNew
 $659,000Active4 beds 3 baths3,093 sq. ft.
$659,000Active4 beds 3 baths3,093 sq. ft.1030 Barley Way, LANSDALE, PA 19446
MLS# PAMC2149996Listed by: ADVANTAGE REAL ESTATE SERVICES - Open Sun, 12 to 2pmNew
 $375,000Active3 beds 2 baths1,326 sq. ft.
$375,000Active3 beds 2 baths1,326 sq. ft.826 N Chestnut St, LANSDALE, PA 19446
MLS# PAMC2150952Listed by: BHHS FOX & ROACH-CHESTNUT HILL  $350,000Pending3 beds 1 baths1,328 sq. ft.
$350,000Pending3 beds 1 baths1,328 sq. ft.237 Woodlawn Dr, LANSDALE, PA 19446
MLS# PAMC2151492Listed by: RE/MAX RELIANCE- Open Sat, 12 to 2pm
 $275,000Pending2 beds 2 baths960 sq. ft.
$275,000Pending2 beds 2 baths960 sq. ft.114 Ardwick Ter, LANSDALE, PA 19446
MLS# PAMC2150626Listed by: RE/MAX CENTRAL - BLUE BELL - Open Sun, 12 to 2pmNew
 $585,000Active3 beds 3 baths1,838 sq. ft.
$585,000Active3 beds 3 baths1,838 sq. ft.116 Summer Ridge Dr, LANSDALE, PA 19446
MLS# PAMC2150452Listed by: COMPASS PENNSYLVANIA, LLC - New
 $479,000Active4 beds 2 baths2,132 sq. ft.
$479,000Active4 beds 2 baths2,132 sq. ft.521 Columbia Ave, LANSDALE, PA 19446
MLS# PAMC2150758Listed by: BHHS FOX & ROACH-BLUE BELL - New
 $529,900Active4 beds 3 baths2,392 sq. ft.
$529,900Active4 beds 3 baths2,392 sq. ft.204 Wyncote Ct, LANSDALE, PA 19446
MLS# PAMC2150590Listed by: BHHS FOX & ROACH-BLUE BELL
