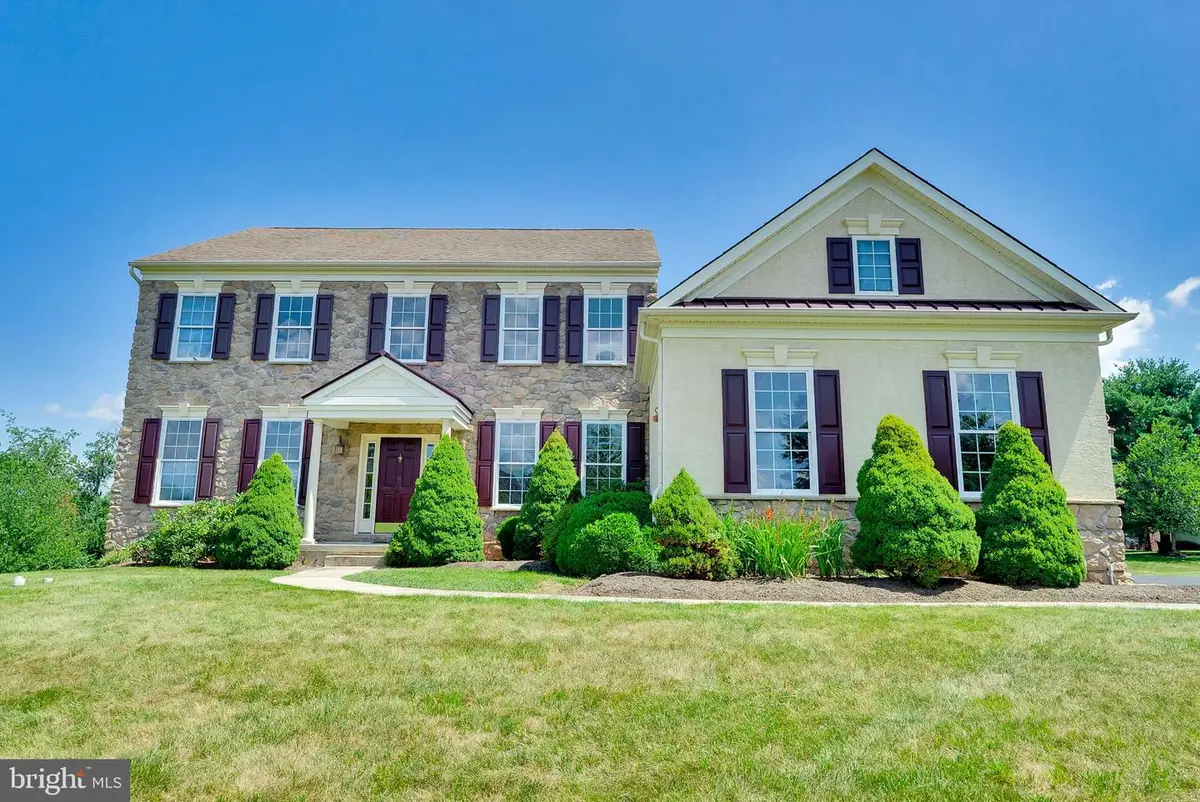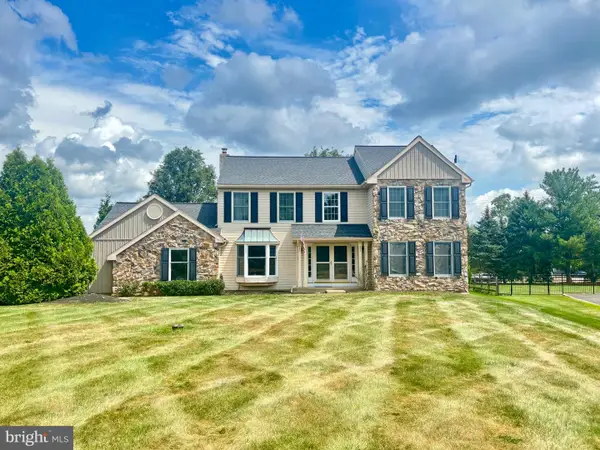1403 Cheswold Dr #, LANSDALE, PA 19446
Local realty services provided by:ERA Byrne Realty



Listed by:reeves c miller
Office:bhhs keystone properties
MLS#:PAMC2149704
Source:BRIGHTMLS
Price summary
- Price:$899,900
- Price per sq. ft.:$237.07
About this home
Stunning Multi-Generational Home in Desirable Cheswold Estates
Welcome to this beautifully crafted WB Homes residence, perfectly designed for today’s flexible living needs. Situated on over three-quarters of an acre with a private rear yard, this spacious five-bedroom, three-and-a-half-bath home offers exceptional comfort and convenience for multi-generational living, featuring both a first-floor and second-floor primary suite.
Step inside the two-story hardwood foyer and be greeted by elegant formal living and dining rooms, with crown molding, wainscoting, and rich hardwood floors. The inviting family room offers a gas fireplace with a marble mantle, ideal for cozy gatherings.
The gourmet kitchen is the heart of the home, boasting cherry cabinetry, Corian countertops, a center island with breakfast bar, double wall oven, gas cooktop, pantry, and a bright breakfast room with sliding doors to the rear deck.
The first-floor primary suite features his-and-hers walk-in closets and a luxury bath with double sinks and a tile stall shower. Upstairs, the second primary suite includes a sitting room and a spa-like bath with a jetted soaking tub and tile shower. Three additional bedrooms and a full hall bath with double sinks complete the second floor.
The finished walkout basement offers ample recreational space and storage, perfect for hobbies, fitness, or entertaining. Additional highlights include: Three-car garage with openers, Alarm system and fire sprinkler system, 4-zone heating and central air, New carpets in all bedrooms and living room and family room.
Enjoy convenient access to the PA Turnpike within 2 minutes at the Lansdale Interchange and all the Towamencin Township parks, and shopping. All in the prestigious Cheswold Estates community. This exceptional property combines elegance, functionality, and privacy—truly a home to treasure!
Contact an agent
Home facts
- Year built:2008
- Listing Id #:PAMC2149704
- Added:14 day(s) ago
- Updated:August 15, 2025 at 07:30 AM
Rooms and interior
- Bedrooms:5
- Total bathrooms:4
- Full bathrooms:3
- Half bathrooms:1
- Living area:3,796 sq. ft.
Heating and cooling
- Cooling:Ceiling Fan(s), Central A/C
- Heating:90% Forced Air, Propane - Leased
Structure and exterior
- Roof:Architectural Shingle
- Year built:2008
- Building area:3,796 sq. ft.
- Lot area:0.77 Acres
Schools
- High school:NORTH PENN
Utilities
- Water:Public
- Sewer:Public Sewer
Finances and disclosures
- Price:$899,900
- Price per sq. ft.:$237.07
- Tax amount:$14,043 (2025)
New listings near 1403 Cheswold Dr #
- New
 $628,900Active4 beds 3 baths2,288 sq. ft.
$628,900Active4 beds 3 baths2,288 sq. ft.911 Tricorn Dr, LANSDALE, PA 19446
MLS# PAMC2151502Listed by: IRON VALLEY REAL ESTATE LOWER GWYNEDD - Coming SoonOpen Sat, 1 to 3pm
 $799,000Coming Soon4 beds 3 baths
$799,000Coming Soon4 beds 3 baths3003 Stuart Way, LANSDALE, PA 19446
MLS# PAMC2150094Listed by: LONG & FOSTER REAL ESTATE, INC. - New
 $355,000Active3 beds 3 baths1,440 sq. ft.
$355,000Active3 beds 3 baths1,440 sq. ft.2215 Mulberry Ct, LANSDALE, PA 19446
MLS# PAMC2149634Listed by: BHHS FOX & ROACH-BLUE BELL - Open Sun, 1 to 3pmNew
 $659,000Active4 beds 3 baths3,093 sq. ft.
$659,000Active4 beds 3 baths3,093 sq. ft.1030 Barley Way, LANSDALE, PA 19446
MLS# PAMC2149996Listed by: ADVANTAGE REAL ESTATE SERVICES - Open Sun, 12 to 2pmNew
 $375,000Active3 beds 2 baths1,326 sq. ft.
$375,000Active3 beds 2 baths1,326 sq. ft.826 N Chestnut St, LANSDALE, PA 19446
MLS# PAMC2150952Listed by: BHHS FOX & ROACH-CHESTNUT HILL  $350,000Pending3 beds 1 baths1,328 sq. ft.
$350,000Pending3 beds 1 baths1,328 sq. ft.237 Woodlawn Dr, LANSDALE, PA 19446
MLS# PAMC2151492Listed by: RE/MAX RELIANCE- Open Sat, 12 to 2pm
 $275,000Pending2 beds 2 baths960 sq. ft.
$275,000Pending2 beds 2 baths960 sq. ft.114 Ardwick Ter, LANSDALE, PA 19446
MLS# PAMC2150626Listed by: RE/MAX CENTRAL - BLUE BELL - Open Sun, 12 to 2pmNew
 $585,000Active3 beds 3 baths1,838 sq. ft.
$585,000Active3 beds 3 baths1,838 sq. ft.116 Summer Ridge Dr, LANSDALE, PA 19446
MLS# PAMC2150452Listed by: COMPASS PENNSYLVANIA, LLC - New
 $479,000Active4 beds 2 baths2,132 sq. ft.
$479,000Active4 beds 2 baths2,132 sq. ft.521 Columbia Ave, LANSDALE, PA 19446
MLS# PAMC2150758Listed by: BHHS FOX & ROACH-BLUE BELL - New
 $529,900Active4 beds 3 baths2,392 sq. ft.
$529,900Active4 beds 3 baths2,392 sq. ft.204 Wyncote Ct, LANSDALE, PA 19446
MLS# PAMC2150590Listed by: BHHS FOX & ROACH-BLUE BELL
