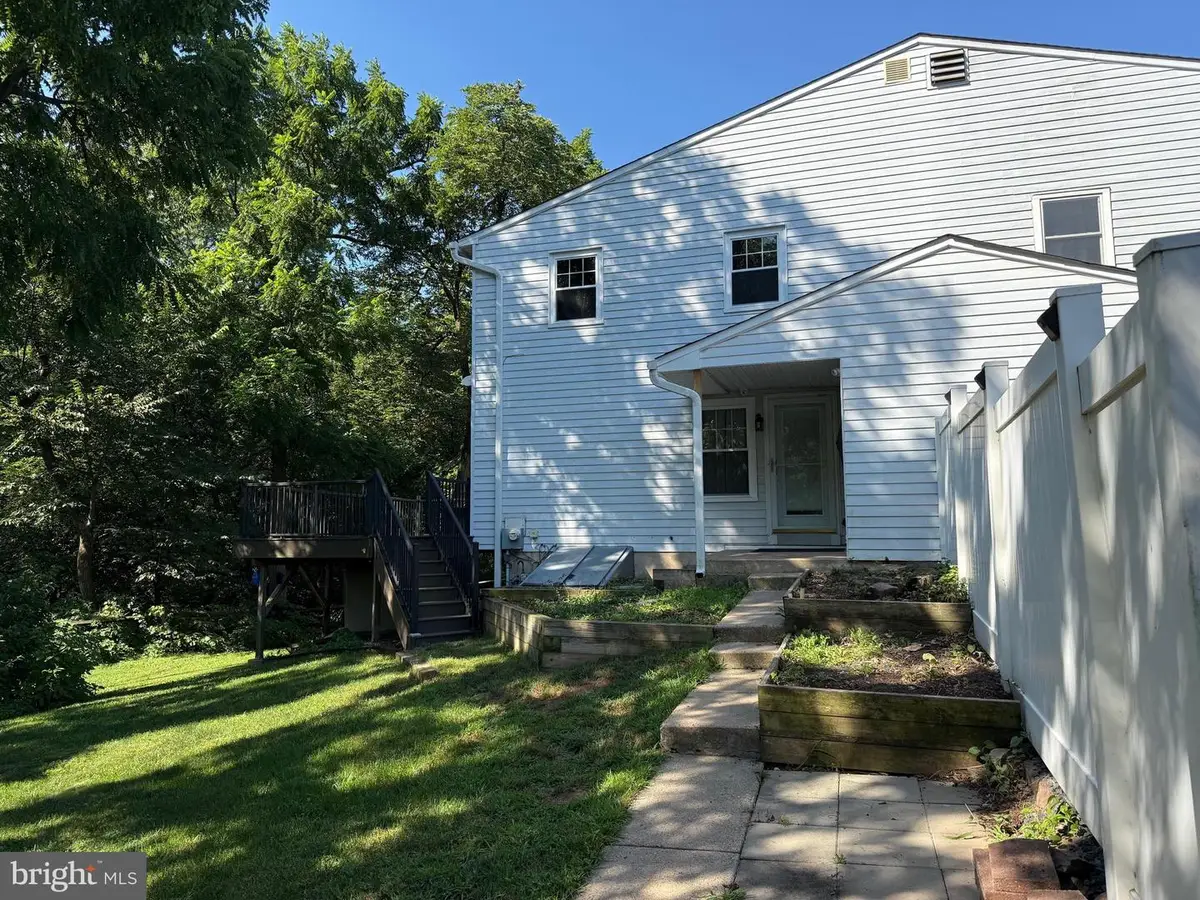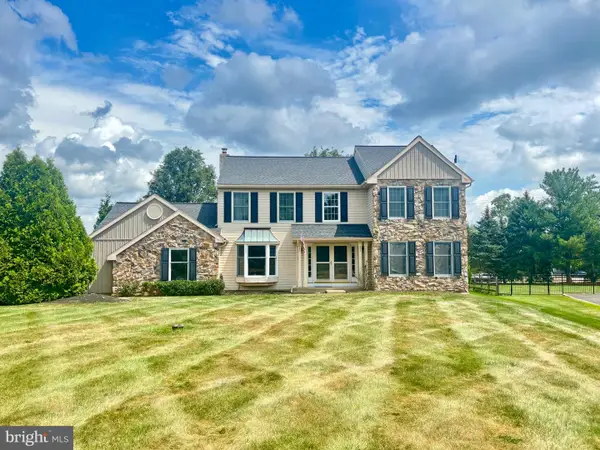142 Stony Creek Ave, LANSDALE, PA 19446
Local realty services provided by:O'BRIEN REALTY ERA POWERED



142 Stony Creek Ave,LANSDALE, PA 19446
$323,000
- 2 Beds
- 2 Baths
- 960 sq. ft.
- Single family
- Pending
Listed by:dawyn f clemens
Office:re/max services
MLS#:PAMC2147486
Source:BRIGHTMLS
Price summary
- Price:$323,000
- Price per sq. ft.:$336.46
About this home
Welcome to this beautifully updated twin home, with private fenced in yard and located in the highly sought-after North Penn School District. As you walk from the driveway and enter the side yard gate you will notice the fenced yard that backs to the wooded township open space. This gives you the feeling that you are living in Poconos, but yet you are close to everything. Entering the spacious living room, you'll see the updated kitchen on the left featuring granite countertops, a tile backsplash, stainless steel appliances, and a large pantry. Moreover, adjacent to the kitchen is an updated powder room with tile flooring. Contiguous to the kitchen is the dining area that features a glass slider leading to the Trex deck. Wow, what a great view and a perfect area to entertain your family and friends. Upstairs, you will find two generously sized bedrooms with ceiling fans plus an up dated hall bath. In addition, there is a partially finished basement that offers additional entertainment space, office, gym or playroom, whatever fits your needs. Next to this bonus room is laundry room with bilco doors that open to the backyard. Moreover, this home has a newer roof 2023, Updated windows 2021 and two sheds.
Contact an agent
Home facts
- Year built:1983
- Listing Id #:PAMC2147486
- Added:25 day(s) ago
- Updated:August 15, 2025 at 07:30 AM
Rooms and interior
- Bedrooms:2
- Total bathrooms:2
- Full bathrooms:1
- Half bathrooms:1
- Living area:960 sq. ft.
Heating and cooling
- Cooling:Central A/C
- Heating:Forced Air, Humidifier, Natural Gas
Structure and exterior
- Roof:Fiberglass, Shingle
- Year built:1983
- Building area:960 sq. ft.
- Lot area:0.1 Acres
Utilities
- Water:Public
- Sewer:Public Sewer
Finances and disclosures
- Price:$323,000
- Price per sq. ft.:$336.46
- Tax amount:$3,526 (2024)
New listings near 142 Stony Creek Ave
- New
 $628,900Active4 beds 3 baths2,288 sq. ft.
$628,900Active4 beds 3 baths2,288 sq. ft.911 Tricorn Dr, LANSDALE, PA 19446
MLS# PAMC2151502Listed by: IRON VALLEY REAL ESTATE LOWER GWYNEDD - Coming SoonOpen Sat, 1 to 3pm
 $799,000Coming Soon4 beds 3 baths
$799,000Coming Soon4 beds 3 baths3003 Stuart Way, LANSDALE, PA 19446
MLS# PAMC2150094Listed by: LONG & FOSTER REAL ESTATE, INC. - New
 $355,000Active3 beds 3 baths1,440 sq. ft.
$355,000Active3 beds 3 baths1,440 sq. ft.2215 Mulberry Ct, LANSDALE, PA 19446
MLS# PAMC2149634Listed by: BHHS FOX & ROACH-BLUE BELL - Open Sun, 1 to 3pmNew
 $659,000Active4 beds 3 baths3,093 sq. ft.
$659,000Active4 beds 3 baths3,093 sq. ft.1030 Barley Way, LANSDALE, PA 19446
MLS# PAMC2149996Listed by: ADVANTAGE REAL ESTATE SERVICES - Open Sun, 12 to 2pmNew
 $375,000Active3 beds 2 baths1,326 sq. ft.
$375,000Active3 beds 2 baths1,326 sq. ft.826 N Chestnut St, LANSDALE, PA 19446
MLS# PAMC2150952Listed by: BHHS FOX & ROACH-CHESTNUT HILL  $350,000Pending3 beds 1 baths1,328 sq. ft.
$350,000Pending3 beds 1 baths1,328 sq. ft.237 Woodlawn Dr, LANSDALE, PA 19446
MLS# PAMC2151492Listed by: RE/MAX RELIANCE- Open Sat, 12 to 2pm
 $275,000Pending2 beds 2 baths960 sq. ft.
$275,000Pending2 beds 2 baths960 sq. ft.114 Ardwick Ter, LANSDALE, PA 19446
MLS# PAMC2150626Listed by: RE/MAX CENTRAL - BLUE BELL - Open Sun, 12 to 2pmNew
 $585,000Active3 beds 3 baths1,838 sq. ft.
$585,000Active3 beds 3 baths1,838 sq. ft.116 Summer Ridge Dr, LANSDALE, PA 19446
MLS# PAMC2150452Listed by: COMPASS PENNSYLVANIA, LLC - New
 $479,000Active4 beds 2 baths2,132 sq. ft.
$479,000Active4 beds 2 baths2,132 sq. ft.521 Columbia Ave, LANSDALE, PA 19446
MLS# PAMC2150758Listed by: BHHS FOX & ROACH-BLUE BELL - New
 $529,900Active4 beds 3 baths2,392 sq. ft.
$529,900Active4 beds 3 baths2,392 sq. ft.204 Wyncote Ct, LANSDALE, PA 19446
MLS# PAMC2150590Listed by: BHHS FOX & ROACH-BLUE BELL
