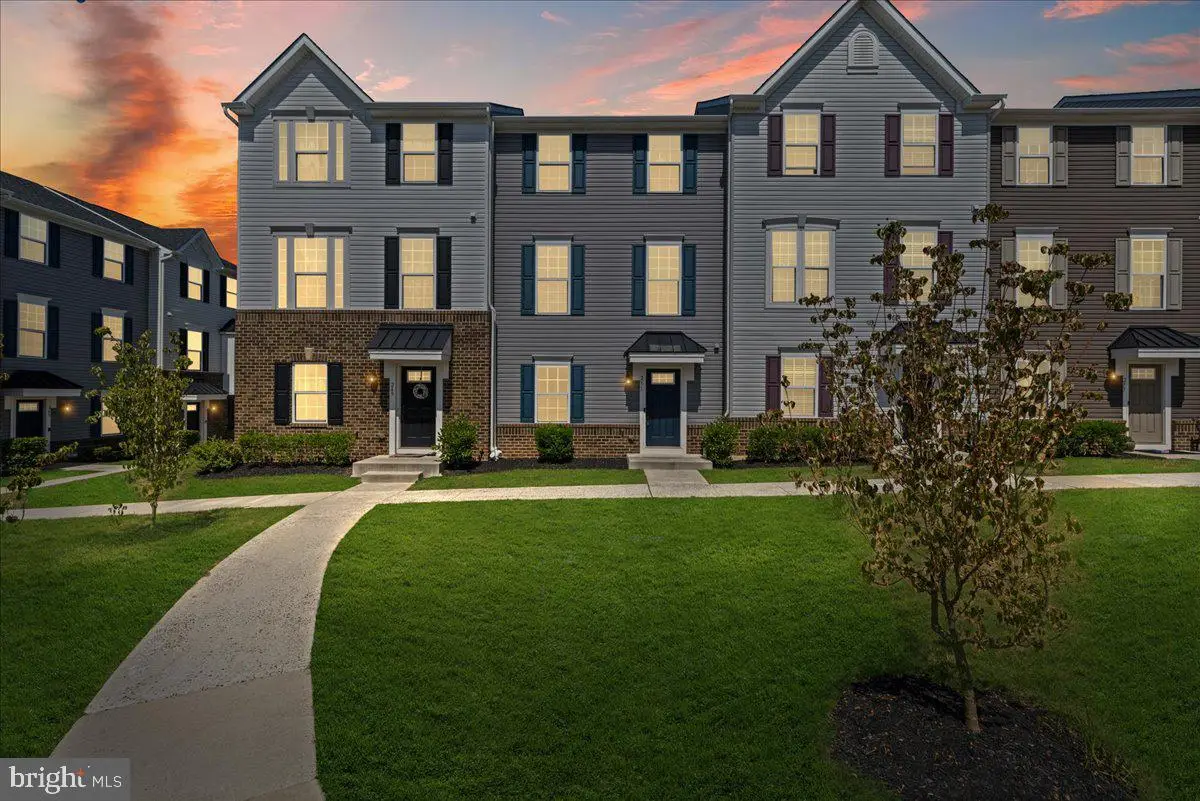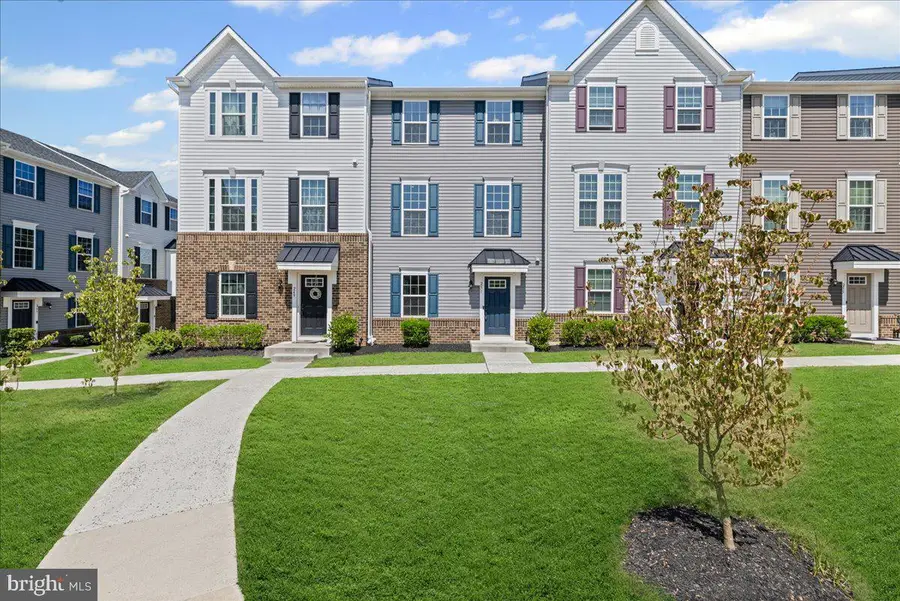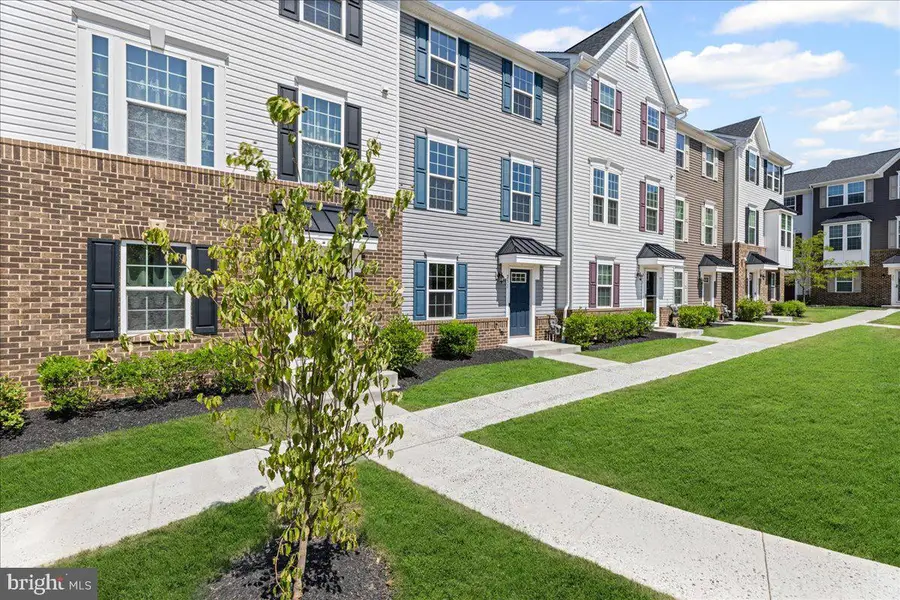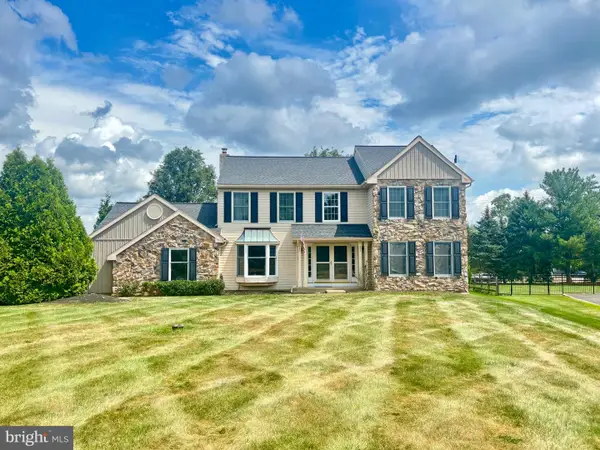251 Compass Dr, LANSDALE, PA 19446
Local realty services provided by:ERA Liberty Realty



251 Compass Dr,LANSDALE, PA 19446
$450,000
- 3 Beds
- 4 Baths
- 2,025 sq. ft.
- Townhouse
- Active
Listed by:matthew b harnick
Office:keller williams real estate-blue bell
MLS#:PAMC2150572
Source:BRIGHTMLS
Price summary
- Price:$450,000
- Price per sq. ft.:$222.22
- Monthly HOA dues:$107.67
About this home
Welcome home to this beautifully maintained 3-bedroom, 2.5-bath townhouse offering 2,025 sq ft of comfortable, modern living. Located just minutes from Route 309, I-476, and SEPTA regional rail stations, this home is perfect for commuters and those who love convenience without sacrificing space.
The first floor offers an ideal space for a home gym or family room. Walk upstairs and step inside an open-concept layout with a kitchen featuring stainless steel appliances and granite countertops, perfect for entertaining. The third level offers a master suite with dual sinks and a large walk-in closet in addition to two spare bedrooms and laundry utilities. Oversized windows throughout the entire unit offer an abundance of natural light.
Enjoy outdoor living on the deck and take advantage of the attached 2-car garage for easy parking and extra storage. This unit is unique in that it is set off of the main road but interfaces with a grassy quad and is just a walk away from Stoneycreek Park. See it soon - it will not last!
Contact an agent
Home facts
- Year built:2018
- Listing Id #:PAMC2150572
- Added:6 day(s) ago
- Updated:August 15, 2025 at 01:53 PM
Rooms and interior
- Bedrooms:3
- Total bathrooms:4
- Full bathrooms:2
- Half bathrooms:2
- Living area:2,025 sq. ft.
Heating and cooling
- Cooling:Central A/C
- Heating:90% Forced Air, Natural Gas
Structure and exterior
- Roof:Pitched, Shingle
- Year built:2018
- Building area:2,025 sq. ft.
Schools
- High school:NORTH PENN SENIOR
Utilities
- Water:Public
- Sewer:Public Sewer
Finances and disclosures
- Price:$450,000
- Price per sq. ft.:$222.22
- Tax amount:$6,040 (2025)
New listings near 251 Compass Dr
- New
 $628,900Active4 beds 3 baths2,288 sq. ft.
$628,900Active4 beds 3 baths2,288 sq. ft.911 Tricorn Dr, LANSDALE, PA 19446
MLS# PAMC2151502Listed by: IRON VALLEY REAL ESTATE LOWER GWYNEDD - Coming SoonOpen Sat, 1 to 3pm
 $799,000Coming Soon4 beds 3 baths
$799,000Coming Soon4 beds 3 baths3003 Stuart Way, LANSDALE, PA 19446
MLS# PAMC2150094Listed by: LONG & FOSTER REAL ESTATE, INC. - New
 $355,000Active3 beds 3 baths1,440 sq. ft.
$355,000Active3 beds 3 baths1,440 sq. ft.2215 Mulberry Ct, LANSDALE, PA 19446
MLS# PAMC2149634Listed by: BHHS FOX & ROACH-BLUE BELL - Open Sun, 1 to 3pmNew
 $659,000Active4 beds 3 baths3,093 sq. ft.
$659,000Active4 beds 3 baths3,093 sq. ft.1030 Barley Way, LANSDALE, PA 19446
MLS# PAMC2149996Listed by: ADVANTAGE REAL ESTATE SERVICES - Open Sun, 12 to 2pmNew
 $375,000Active3 beds 2 baths1,326 sq. ft.
$375,000Active3 beds 2 baths1,326 sq. ft.826 N Chestnut St, LANSDALE, PA 19446
MLS# PAMC2150952Listed by: BHHS FOX & ROACH-CHESTNUT HILL  $350,000Pending3 beds 1 baths1,328 sq. ft.
$350,000Pending3 beds 1 baths1,328 sq. ft.237 Woodlawn Dr, LANSDALE, PA 19446
MLS# PAMC2151492Listed by: RE/MAX RELIANCE- Open Sat, 12 to 2pm
 $275,000Pending2 beds 2 baths960 sq. ft.
$275,000Pending2 beds 2 baths960 sq. ft.114 Ardwick Ter, LANSDALE, PA 19446
MLS# PAMC2150626Listed by: RE/MAX CENTRAL - BLUE BELL - Open Sun, 12 to 2pmNew
 $585,000Active3 beds 3 baths1,838 sq. ft.
$585,000Active3 beds 3 baths1,838 sq. ft.116 Summer Ridge Dr, LANSDALE, PA 19446
MLS# PAMC2150452Listed by: COMPASS PENNSYLVANIA, LLC - New
 $479,000Active4 beds 2 baths2,132 sq. ft.
$479,000Active4 beds 2 baths2,132 sq. ft.521 Columbia Ave, LANSDALE, PA 19446
MLS# PAMC2150758Listed by: BHHS FOX & ROACH-BLUE BELL - New
 $529,900Active4 beds 3 baths2,392 sq. ft.
$529,900Active4 beds 3 baths2,392 sq. ft.204 Wyncote Ct, LANSDALE, PA 19446
MLS# PAMC2150590Listed by: BHHS FOX & ROACH-BLUE BELL
