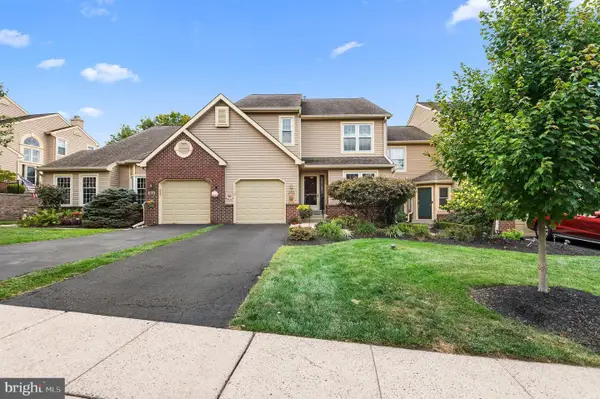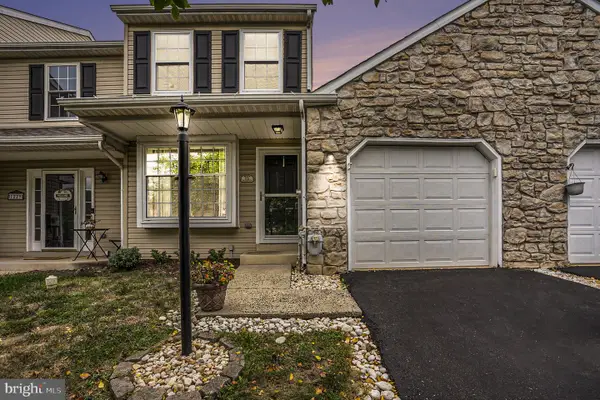316 Country Club Dr #, LANSDALE, PA 19446
Local realty services provided by:ERA OakCrest Realty, Inc.
Listed by:amy lombardo
Office:coldwell banker realty
MLS#:PAMC2152764
Source:BRIGHTMLS
Price summary
- Price:$475,000
- Price per sq. ft.:$284.43
- Monthly HOA dues:$217
About this home
Nestled in the coveted Pinecrest community and perfectly positioned on the 4th hole of the golf course, this beautifully maintained townhome is a rare find. With 2 bedrooms, 2 full baths, and 2 half baths, this turnkey residence offers comfort, style, and convenience in every corner.
Step into a spacious foyer that opens to an inviting, open-concept layout. The large eat-in kitchen features warm oak cabinetry, upgraded granite countertops, newer stainless-steel appliances, and sliding glass doors that lead to a private deck with stunning golf course views. Adjacent is a cozy family room bathed in natural light—ideal for entertaining or relaxing by the wood-burning fireplace. A private study and gleaming hardwood floors complete the first floor.
The expansive primary suite boasts a fully renovated bathroom with a spa-style shower, dual-sink vanity, tile backsplash, and bamboo flooring. The second bedroom offers plush carpeting, a full en-suite bath, and a generous sized closet. A dedicated laundry room and hall closet add convenience to the upper level.
The walk-out basement provides endless possibilities—whether you envision a home gym, recreation room or additional workspace. It also includes a convenient half bath for added functionality.
Enjoy modern comforts like a tankless gas water heater for instant hot water, a whole-house humidifier, newer windows and doors, and an upgraded garage door. The garage is equipped with an electric car outlet, and the home features a programmable Nest thermostat system.
HOA fees cover lawn care, snow removal, trash service, and common area maintenance. Located in the award-winning North Penn School District, you're just minutes from major highways, shopping centers, and top-tier dining.
Contact an agent
Home facts
- Year built:1993
- Listing ID #:PAMC2152764
- Added:88 day(s) ago
- Updated:September 18, 2025 at 07:28 AM
Rooms and interior
- Bedrooms:2
- Total bathrooms:4
- Full bathrooms:2
- Half bathrooms:2
- Living area:1,670 sq. ft.
Heating and cooling
- Cooling:Central A/C
- Heating:Forced Air, Natural Gas
Structure and exterior
- Roof:Shingle
- Year built:1993
- Building area:1,670 sq. ft.
- Lot area:0.08 Acres
Schools
- High school:NORTH PENN SENIOR
- Middle school:PENNDALE
- Elementary school:BRIDLE PATH
Utilities
- Water:Public
- Sewer:Public Sewer
Finances and disclosures
- Price:$475,000
- Price per sq. ft.:$284.43
- Tax amount:$6,410 (2025)
New listings near 316 Country Club Dr #
- New
 $625,000Active3 beds 3 baths3,301 sq. ft.
$625,000Active3 beds 3 baths3,301 sq. ft.171 Pinecrest Ln, LANSDALE, PA 19446
MLS# PAMC2154930Listed by: RE/MAX LEGACY - Coming Soon
 $450,000Coming Soon3 beds 3 baths
$450,000Coming Soon3 beds 3 baths1231 Meadowview Cir, LANSDALE, PA 19446
MLS# PAMC2151736Listed by: KELLER WILLIAMS REALTY GROUP - Open Sat, 11am to 3pmNew
 $475,000Active4 beds 2 baths1,880 sq. ft.
$475,000Active4 beds 2 baths1,880 sq. ft.1808 Beth Ln, LANSDALE, PA 19446
MLS# PAMC2155126Listed by: COMPASS PENNSYLVANIA, LLC - Coming Soon
 $485,000Coming Soon3 beds 2 baths
$485,000Coming Soon3 beds 2 baths1627 Clearbrook Rd, LANSDALE, PA 19446
MLS# PAMC2152916Listed by: COMPASS PENNSYLVANIA, LLC - Coming Soon
 $524,999Coming Soon3 beds 3 baths
$524,999Coming Soon3 beds 3 baths209 Providence Ln, LANSDALE, PA 19446
MLS# PAMC2155026Listed by: COLDWELL BANKER REALTY  $1,299,900Active5 beds 5 baths5,602 sq. ft.
$1,299,900Active5 beds 5 baths5,602 sq. ft.2203 Weber Rd, LANSDALE, PA 19446
MLS# PAMC2150588Listed by: LONG & FOSTER REAL ESTATE, INC.- Coming Soon
 $479,000Coming Soon4 beds 3 baths
$479,000Coming Soon4 beds 3 baths340 Central Dr, LANSDALE, PA 19446
MLS# PAMC2154418Listed by: COLDWELL BANKER REALTY - New
 $400,000Active3 beds 1 baths1,280 sq. ft.
$400,000Active3 beds 1 baths1,280 sq. ft.818 Green St, LANSDALE, PA 19446
MLS# PAMC2154834Listed by: EXP REALTY, LLC - New
 $614,900Active4 beds 3 baths2,297 sq. ft.
$614,900Active4 beds 3 baths2,297 sq. ft.749 Aldrin Ave, LANSDALE, PA 19446
MLS# PAMC2142944Listed by: BHHS KEYSTONE PROPERTIES - New
 $260,000Active3 beds 1 baths994 sq. ft.
$260,000Active3 beds 1 baths994 sq. ft.118 Green St, LANSDALE, PA 19446
MLS# PAMC2154242Listed by: KELLER WILLIAMS REAL ESTATE-MONTGOMERYVILLE
