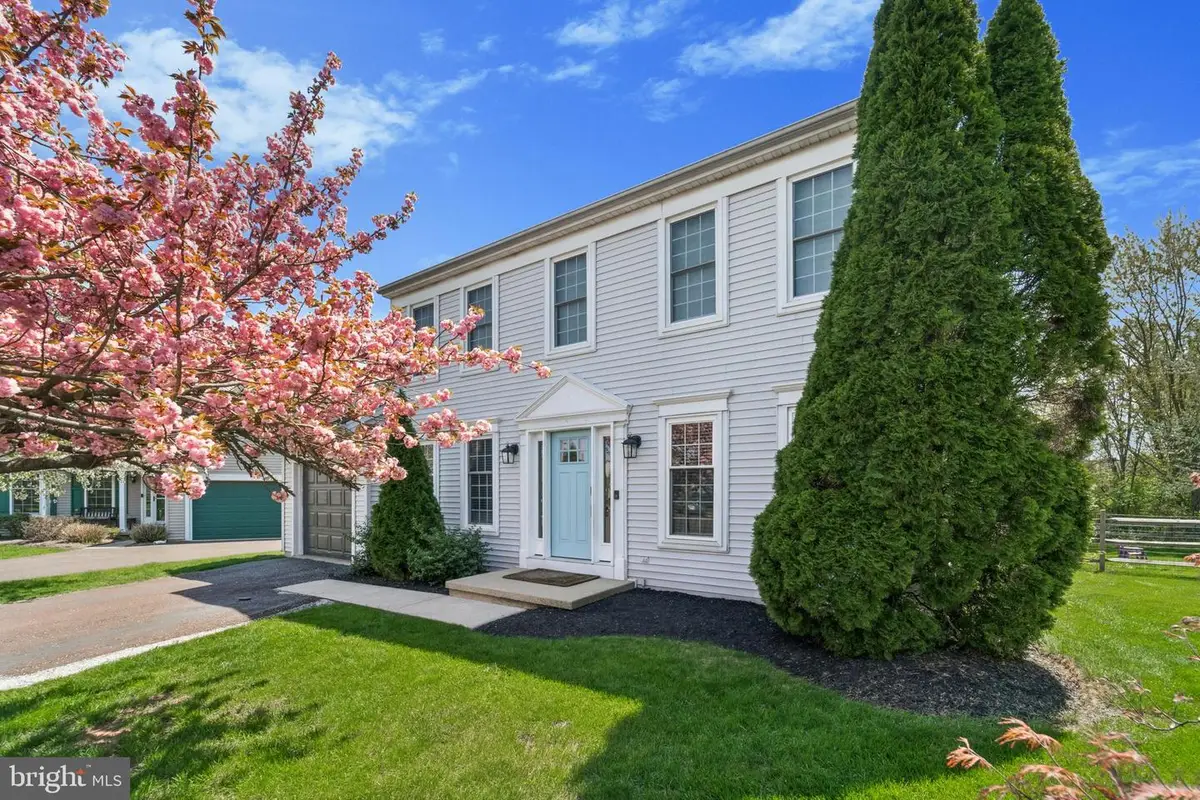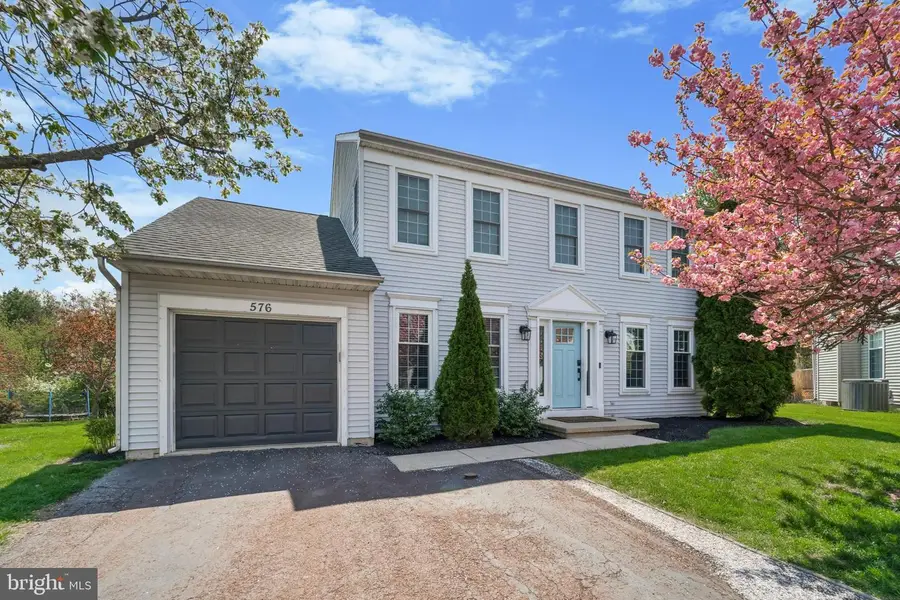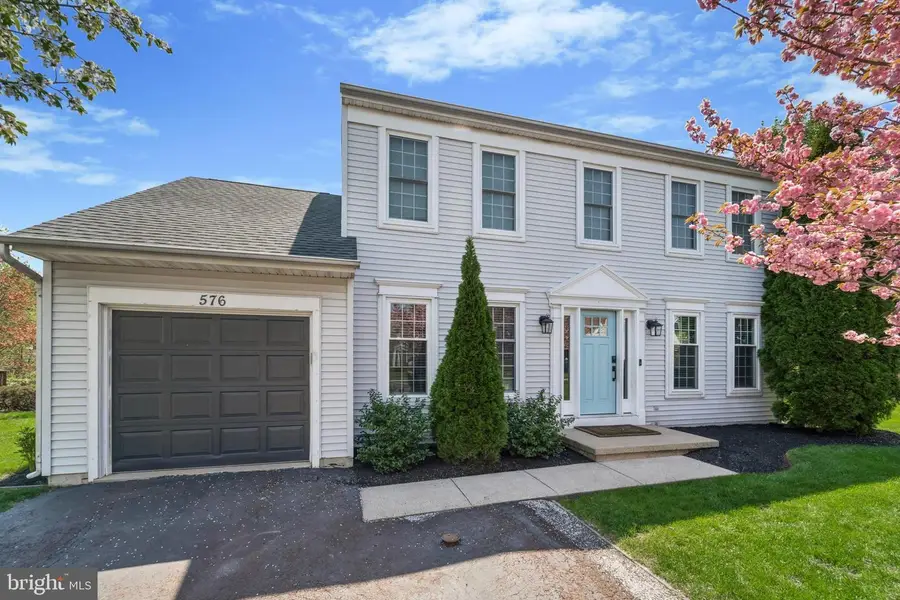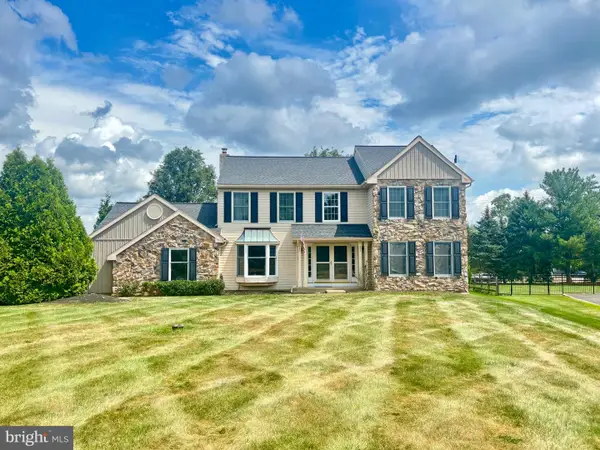576 Millers Way, LANSDALE, PA 19446
Local realty services provided by:ERA Statewide Realty



576 Millers Way,LANSDALE, PA 19446
$675,000
- 3 Beds
- 3 Baths
- 2,174 sq. ft.
- Single family
- Pending
Listed by:jessica carfagno
Office:compass pennsylvania, llc.
MLS#:PAMC2130128
Source:BRIGHTMLS
Price summary
- Price:$675,000
- Price per sq. ft.:$310.49
About this home
Welcome home. This beautiful colonial home built in the early 1990’s has been completely restored by the current owners. From the minute you walk in the front door, you are met with glowing hardwood floors throughout the entire home. An elegant, modern dining room with crown molding awaits you to the left of the entryway, and a light and bright office / study space to the right. Down the center hall is the upgraded kitchen offering white quartz countertops, upgraded cabinetry, new Whirlpool appliances, and a separate breakfast/dining area next to a large window for plenty of sunlight. Attached to the kitchen you will find a newly renovated laundry space with shiplap walls and custom pine bench and lockers for storage. The spacious open kitchen concept into the adjoining family room allows you to entertain guests while preparing your next meal. Sit with friends and family by a cozy wood fireplace or open the glass sliding doors on a gorgeous day and entertain on the brand-new Trex deck that sits calmly on the private wooded backyard retreat.
Upstairs you will enjoy a large master bedroom suite, accompanied by two separate closet spaces. The master bathroom features a stall shower and double vanity sinks. The hallway includes another full bathroom and two large bedrooms with custom shiplap and board and batten finishes. In the basement, you will find a finished lower level that includes a wet bar and second fridge for storage, protected by both a french drain and sump pump. This basement is perfect for playtime, movie nights with the family, or even getting in a private workout with your tailored gym space.
This highly desirable cul-de-sac location allows you to be within walking distance of terrific shopping and dining at Ralph’s Corner Shopping Center. Towamencin Township is home to 11 different parks, many of which offer picnic and sporting facilities onsite. To top it off, there are NO ASSOCIATION FEES in this community!
Schedule your showing today and make this dream home your reality!
Contact an agent
Home facts
- Year built:1991
- Listing Id #:PAMC2130128
- Added:35 day(s) ago
- Updated:August 15, 2025 at 07:30 AM
Rooms and interior
- Bedrooms:3
- Total bathrooms:3
- Full bathrooms:2
- Half bathrooms:1
- Living area:2,174 sq. ft.
Heating and cooling
- Cooling:Central A/C
- Heating:Electric, Forced Air
Structure and exterior
- Year built:1991
- Building area:2,174 sq. ft.
- Lot area:0.15 Acres
Schools
- High school:NORTH PENN SENIOR
- Middle school:PENNFIELD
- Elementary school:WALTON FARM
Utilities
- Water:Public
- Sewer:Public Sewer
Finances and disclosures
- Price:$675,000
- Price per sq. ft.:$310.49
- Tax amount:$7,254 (2024)
New listings near 576 Millers Way
- New
 $628,900Active4 beds 3 baths2,288 sq. ft.
$628,900Active4 beds 3 baths2,288 sq. ft.911 Tricorn Dr, LANSDALE, PA 19446
MLS# PAMC2151502Listed by: IRON VALLEY REAL ESTATE LOWER GWYNEDD - Coming SoonOpen Sat, 1 to 3pm
 $799,000Coming Soon4 beds 3 baths
$799,000Coming Soon4 beds 3 baths3003 Stuart Way, LANSDALE, PA 19446
MLS# PAMC2150094Listed by: LONG & FOSTER REAL ESTATE, INC. - New
 $355,000Active3 beds 3 baths1,440 sq. ft.
$355,000Active3 beds 3 baths1,440 sq. ft.2215 Mulberry Ct, LANSDALE, PA 19446
MLS# PAMC2149634Listed by: BHHS FOX & ROACH-BLUE BELL - Open Sun, 1 to 3pmNew
 $659,000Active4 beds 3 baths3,093 sq. ft.
$659,000Active4 beds 3 baths3,093 sq. ft.1030 Barley Way, LANSDALE, PA 19446
MLS# PAMC2149996Listed by: ADVANTAGE REAL ESTATE SERVICES - Open Sun, 12 to 2pmNew
 $375,000Active3 beds 2 baths1,326 sq. ft.
$375,000Active3 beds 2 baths1,326 sq. ft.826 N Chestnut St, LANSDALE, PA 19446
MLS# PAMC2150952Listed by: BHHS FOX & ROACH-CHESTNUT HILL  $350,000Pending3 beds 1 baths1,328 sq. ft.
$350,000Pending3 beds 1 baths1,328 sq. ft.237 Woodlawn Dr, LANSDALE, PA 19446
MLS# PAMC2151492Listed by: RE/MAX RELIANCE- Open Sat, 12 to 2pm
 $275,000Pending2 beds 2 baths960 sq. ft.
$275,000Pending2 beds 2 baths960 sq. ft.114 Ardwick Ter, LANSDALE, PA 19446
MLS# PAMC2150626Listed by: RE/MAX CENTRAL - BLUE BELL - Open Sun, 12 to 2pmNew
 $585,000Active3 beds 3 baths1,838 sq. ft.
$585,000Active3 beds 3 baths1,838 sq. ft.116 Summer Ridge Dr, LANSDALE, PA 19446
MLS# PAMC2150452Listed by: COMPASS PENNSYLVANIA, LLC - New
 $479,000Active4 beds 2 baths2,132 sq. ft.
$479,000Active4 beds 2 baths2,132 sq. ft.521 Columbia Ave, LANSDALE, PA 19446
MLS# PAMC2150758Listed by: BHHS FOX & ROACH-BLUE BELL - New
 $529,900Active4 beds 3 baths2,392 sq. ft.
$529,900Active4 beds 3 baths2,392 sq. ft.204 Wyncote Ct, LANSDALE, PA 19446
MLS# PAMC2150590Listed by: BHHS FOX & ROACH-BLUE BELL
