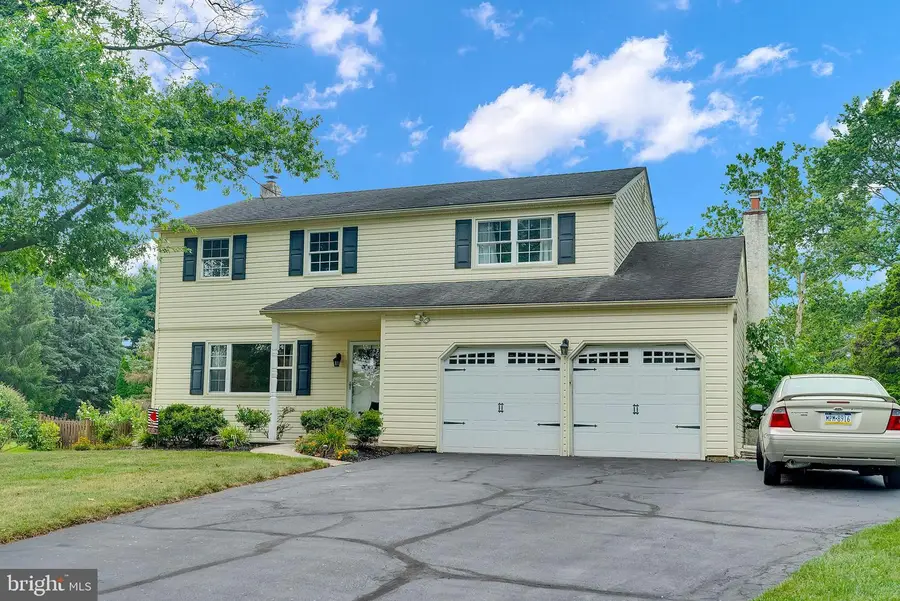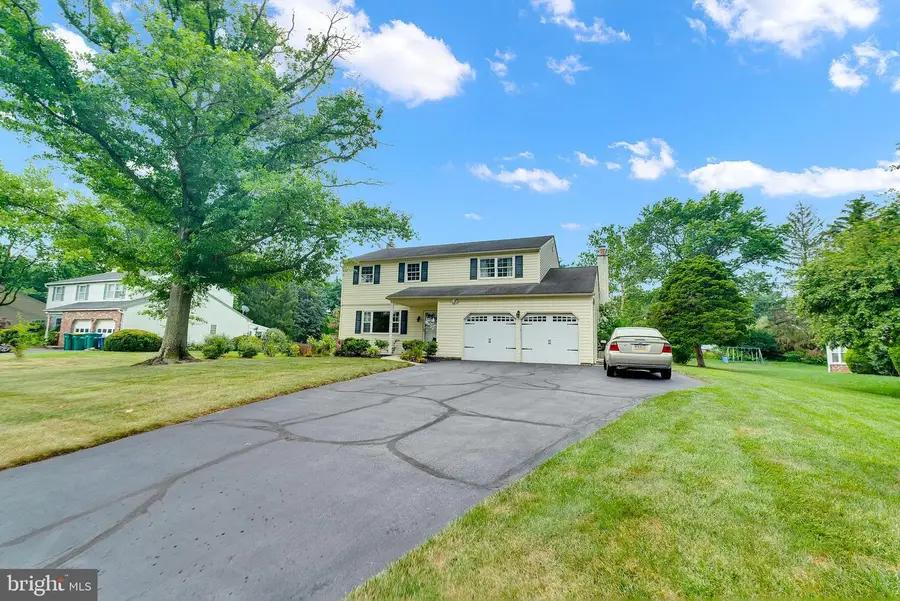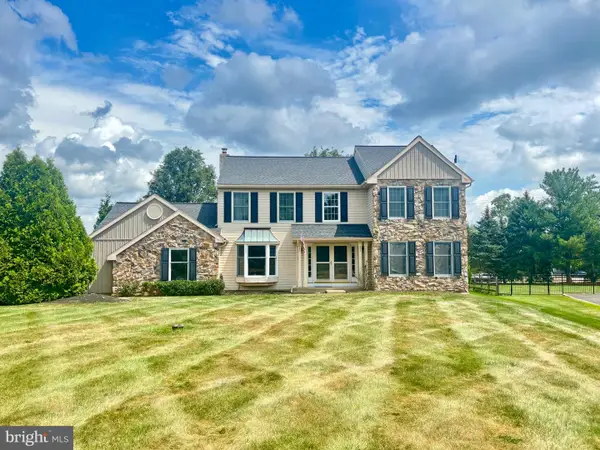912 Powderhorn Dr, LANSDALE, PA 19446
Local realty services provided by:ERA Cole Realty



Listed by:edward miller
Office:bhhs keystone properties
MLS#:PAMC2149958
Source:BRIGHTMLS
Price summary
- Price:$590,000
- Price per sq. ft.:$232.47
About this home
Don’t miss your chance to own this stunning 4-bedroom, 2.5-bath colonial in the sought-after Sugar Valley neighborhood of Upper Gwynedd Township, located within the award-winning North Penn School District. Step inside to find a beautifully updated eat-in kitchen featuring white cabinetry, granite countertops, a tile backsplash, stainless steel appliances, and recessed lighting. The kitchen seamlessly opens to the spacious family room, complete with brand-new neutral carpeting, a charming brick accent wall, a wood-burning fireplace, and sliding glass doors that lead to a wonderful four-season sunroom with new carpet and serene views of the backyard. The main level also boasts a formal dining room with real hardwood floors, elegant chair rail and crown molding, and French doors that open to the rear deck—perfect for entertaining. Across the hall, the formal living room offers additional hardwood flooring, fresh paint, and upgraded wood trim work. Upstairs, you'll find three generously sized guest bedrooms with a mix of new carpeting and hardwood floors, a full hall bath, and a spacious primary suite. The main bedroom includes two double closets, a large walk-in closet, and a private en-suite bath featuring tile floors, a Corian vanity, and upgraded lighting. The finished basement provides flexible space ideal for a home office, gym, or playroom, along with a separate laundry area and storage room. Outdoor living is a dream with both a sunroom and a separate deck that overlooks a fantastic backyard—perfect for entertaining, relaxing, or even adding an inground pool. Location is key: Just 3 minutes from the Merck & Co. campus in West Point, and only 7 minutes to the Northeast Extension of the Pennsylvania Turnpike, this home offers convenient access to both Philadelphia and the Pennsylvania Poconos.
Contact an agent
Home facts
- Year built:1973
- Listing Id #:PAMC2149958
- Added:10 day(s) ago
- Updated:August 15, 2025 at 07:30 AM
Rooms and interior
- Bedrooms:4
- Total bathrooms:3
- Full bathrooms:2
- Half bathrooms:1
- Living area:2,538 sq. ft.
Heating and cooling
- Cooling:Central A/C
- Heating:Hot Water, Natural Gas
Structure and exterior
- Year built:1973
- Building area:2,538 sq. ft.
- Lot area:0.4 Acres
Utilities
- Water:Public
- Sewer:Public Sewer
Finances and disclosures
- Price:$590,000
- Price per sq. ft.:$232.47
- Tax amount:$6,447 (2024)
New listings near 912 Powderhorn Dr
- New
 $628,900Active4 beds 3 baths2,288 sq. ft.
$628,900Active4 beds 3 baths2,288 sq. ft.911 Tricorn Dr, LANSDALE, PA 19446
MLS# PAMC2151502Listed by: IRON VALLEY REAL ESTATE LOWER GWYNEDD - Coming SoonOpen Sat, 1 to 3pm
 $799,000Coming Soon4 beds 3 baths
$799,000Coming Soon4 beds 3 baths3003 Stuart Way, LANSDALE, PA 19446
MLS# PAMC2150094Listed by: LONG & FOSTER REAL ESTATE, INC. - New
 $355,000Active3 beds 3 baths1,440 sq. ft.
$355,000Active3 beds 3 baths1,440 sq. ft.2215 Mulberry Ct, LANSDALE, PA 19446
MLS# PAMC2149634Listed by: BHHS FOX & ROACH-BLUE BELL - Open Sun, 1 to 3pmNew
 $659,000Active4 beds 3 baths3,093 sq. ft.
$659,000Active4 beds 3 baths3,093 sq. ft.1030 Barley Way, LANSDALE, PA 19446
MLS# PAMC2149996Listed by: ADVANTAGE REAL ESTATE SERVICES - Open Sun, 12 to 2pmNew
 $375,000Active3 beds 2 baths1,326 sq. ft.
$375,000Active3 beds 2 baths1,326 sq. ft.826 N Chestnut St, LANSDALE, PA 19446
MLS# PAMC2150952Listed by: BHHS FOX & ROACH-CHESTNUT HILL  $350,000Pending3 beds 1 baths1,328 sq. ft.
$350,000Pending3 beds 1 baths1,328 sq. ft.237 Woodlawn Dr, LANSDALE, PA 19446
MLS# PAMC2151492Listed by: RE/MAX RELIANCE- Open Sat, 12 to 2pm
 $275,000Pending2 beds 2 baths960 sq. ft.
$275,000Pending2 beds 2 baths960 sq. ft.114 Ardwick Ter, LANSDALE, PA 19446
MLS# PAMC2150626Listed by: RE/MAX CENTRAL - BLUE BELL - Open Sun, 12 to 2pmNew
 $585,000Active3 beds 3 baths1,838 sq. ft.
$585,000Active3 beds 3 baths1,838 sq. ft.116 Summer Ridge Dr, LANSDALE, PA 19446
MLS# PAMC2150452Listed by: COMPASS PENNSYLVANIA, LLC - New
 $479,000Active4 beds 2 baths2,132 sq. ft.
$479,000Active4 beds 2 baths2,132 sq. ft.521 Columbia Ave, LANSDALE, PA 19446
MLS# PAMC2150758Listed by: BHHS FOX & ROACH-BLUE BELL - New
 $529,900Active4 beds 3 baths2,392 sq. ft.
$529,900Active4 beds 3 baths2,392 sq. ft.204 Wyncote Ct, LANSDALE, PA 19446
MLS# PAMC2150590Listed by: BHHS FOX & ROACH-BLUE BELL
