109 Princeton Pl, Lebanon, PA 17042
Local realty services provided by:ERA Martin Associates
109 Princeton Pl,Lebanon, PA 17042
$579,900
- 4 Beds
- 3 Baths
- 2,632 sq. ft.
- Single family
- Active
Listed by:sarah conville
Office:coldwell banker realty
MLS#:PALN2022200
Source:BRIGHTMLS
Price summary
- Price:$579,900
- Price per sq. ft.:$220.33
About this home
Welcome to 109 Princeton Place – Where Style Meets Comfort!
Built in 2023, this beautiful 4-bedroom, 2.5-bath home offers 2,632 square feet of thoughtfully designed living space on a spacious ½ acre lot. Step inside to find luxury vinyl plank flooring throughout the first floor, setting the tone for a warm, modern interior.
The kitchen is a true showstopper, featuring two-toned, tiered cabinets, sleek quartz countertops, and Slate finished appliances—perfectly blending function and design. The open-concept layout flows seamlessly into the living and dining areas, creating an airy, inviting space.
Upstairs, you'll find four generously sized bedrooms, including a serene primary suite with 2 walk-in closets and private bath. The bathrooms are stylish and contemporary, with clean finishes and quality fixtures.
Enjoy the outdoors with a fully fenced backyard, enclosed with aluminum powder-coated fencing. The side-entry 2-car garage enhances curb appeal while providing practical space and easy access.
Additional highlights include: Superior walls in the basement (ready to finish or use for storage), a first floor office, and modern, neutral finishes throughout.
This home checks all the boxes—modern construction, premium features, and room to grow—don’t miss your chance to make it yours!
Contact an agent
Home facts
- Year built:2023
- Listing ID #:PALN2022200
- Added:47 day(s) ago
- Updated:September 28, 2025 at 02:08 PM
Rooms and interior
- Bedrooms:4
- Total bathrooms:3
- Full bathrooms:2
- Half bathrooms:1
- Living area:2,632 sq. ft.
Heating and cooling
- Cooling:Central A/C
- Heating:Forced Air, Humidifier, Natural Gas
Structure and exterior
- Roof:Architectural Shingle
- Year built:2023
- Building area:2,632 sq. ft.
- Lot area:0.51 Acres
Schools
- High school:CEDAR CREST
- Middle school:CEDAR CREST
Utilities
- Water:Public
- Sewer:Public Sewer
Finances and disclosures
- Price:$579,900
- Price per sq. ft.:$220.33
- Tax amount:$8,872 (2025)
New listings near 109 Princeton Pl
- Coming Soon
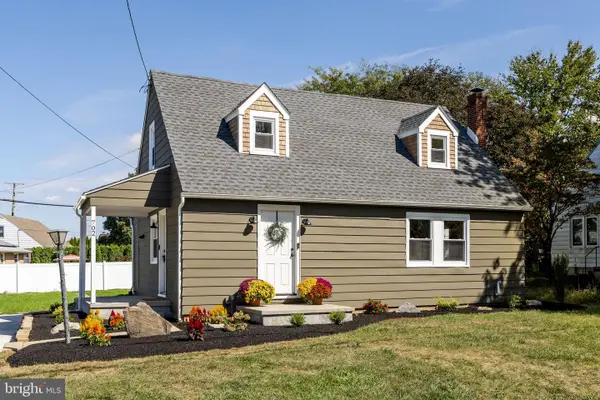 $314,900Coming Soon3 beds 2 baths
$314,900Coming Soon3 beds 2 baths702 State Dr, LEBANON, PA 17042
MLS# PALN2022998Listed by: KELLER WILLIAMS REALTY - Coming Soon
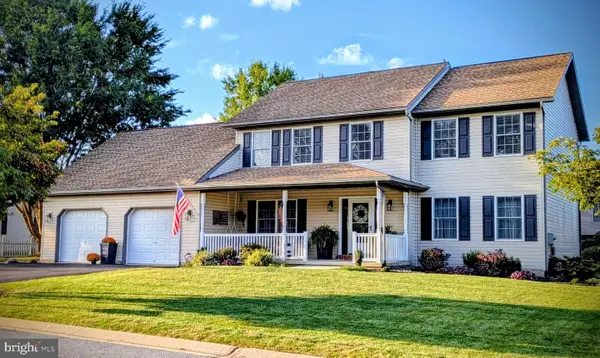 $455,000Coming Soon4 beds 3 baths
$455,000Coming Soon4 beds 3 baths10 Manor Dr, LEBANON, PA 17042
MLS# PALN2023066Listed by: COLDWELL BANKER REALTY - Open Fri, 11am to 3pmNew
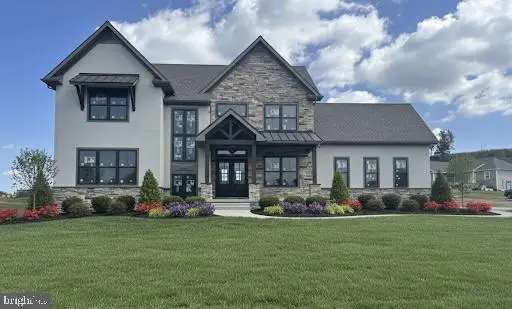 $822,925Active4 beds 4 baths3,095 sq. ft.
$822,925Active4 beds 4 baths3,095 sq. ft.2000 Rolling Meadow Rd, LEBANON, PA 17046
MLS# PALN2022682Listed by: BERKSHIRE HATHAWAY HOMESERVICES HOMESALE REALTY - Coming Soon
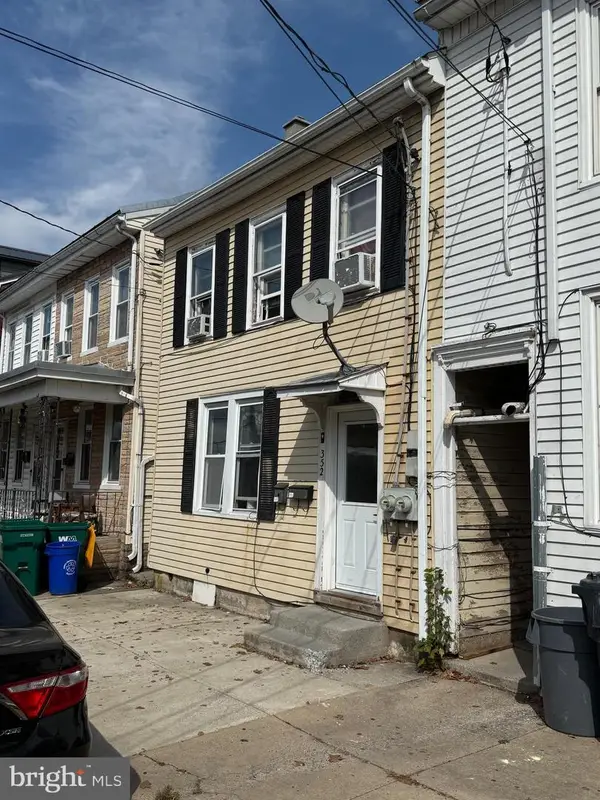 $220,000Coming Soon3 beds -- baths
$220,000Coming Soon3 beds -- baths352 N 7th St, LEBANON, PA 17046
MLS# PALN2023052Listed by: MANOR WEST REALTY - Coming Soon
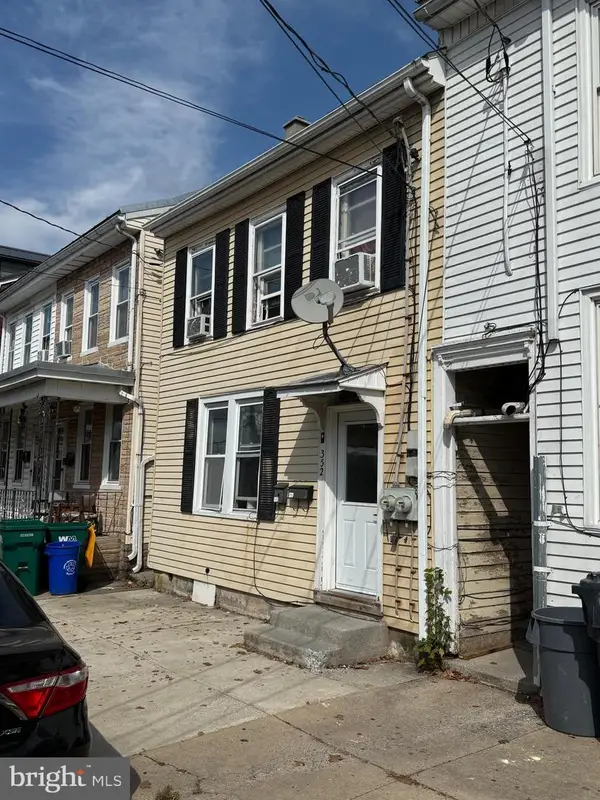 $220,000Coming Soon3 beds 2 baths
$220,000Coming Soon3 beds 2 baths352 N 7th St, LEBANON, PA 17046
MLS# PALN2023058Listed by: MANOR WEST REALTY - New
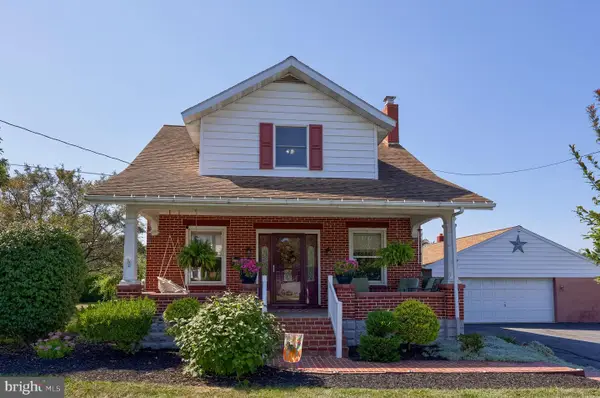 $349,900Active3 beds 2 baths2,198 sq. ft.
$349,900Active3 beds 2 baths2,198 sq. ft.709 S Lincoln Ave, LEBANON, PA 17042
MLS# PALN2022938Listed by: IRON VALLEY REAL ESTATE OF LANCASTER - New
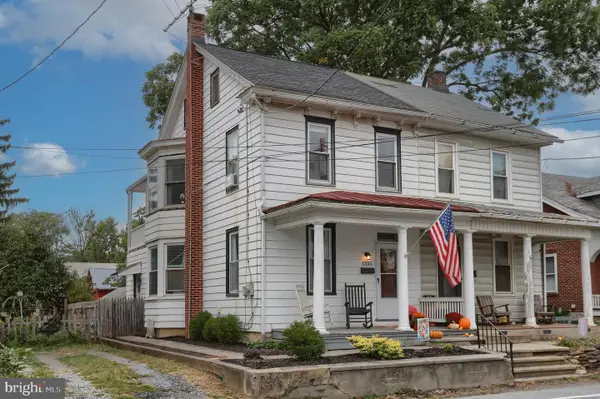 $195,000Active3 beds 2 baths1,608 sq. ft.
$195,000Active3 beds 2 baths1,608 sq. ft.1335 King St, LEBANON, PA 17042
MLS# PALN2023032Listed by: HOWARD HANNA KRALL REAL ESTATE - New
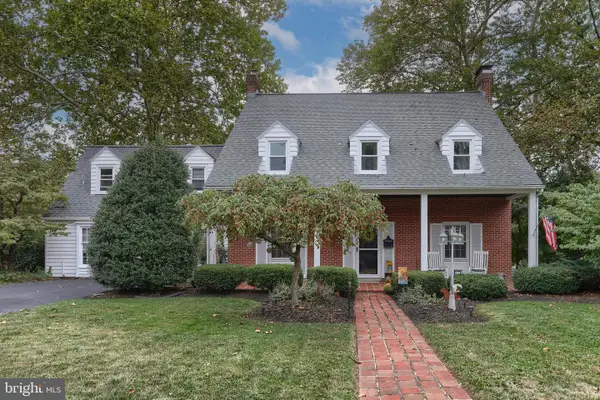 $425,000Active5 beds 5 baths4,200 sq. ft.
$425,000Active5 beds 5 baths4,200 sq. ft.1308 Elm St, LEBANON, PA 17042
MLS# PALN2022992Listed by: HOWARD HANNA KRALL REAL ESTATE - Coming Soon
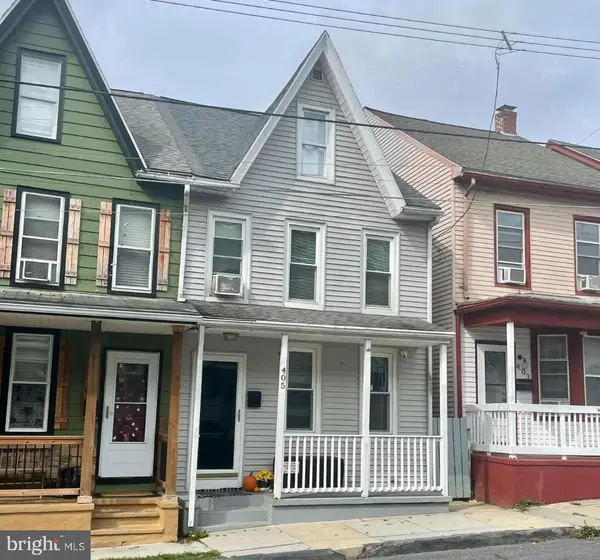 $205,900Coming Soon4 beds 2 baths
$205,900Coming Soon4 beds 2 baths405 S 6th St, LEBANON, PA 17042
MLS# PALN2023044Listed by: IRON VALLEY REAL ESTATE - New
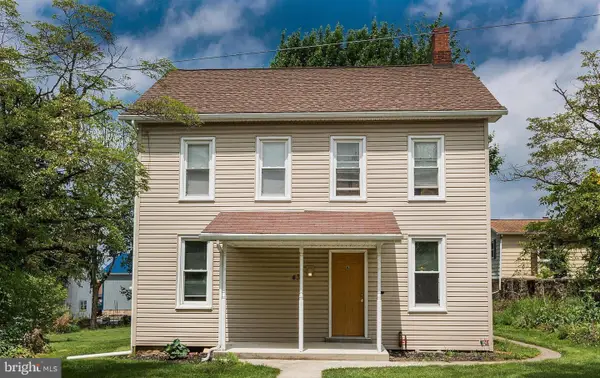 $275,000Active4 beds -- baths1,708 sq. ft.
$275,000Active4 beds -- baths1,708 sq. ft.43 W Main St, LEBANON, PA 17042
MLS# PALN2023038Listed by: REICH REALTY
