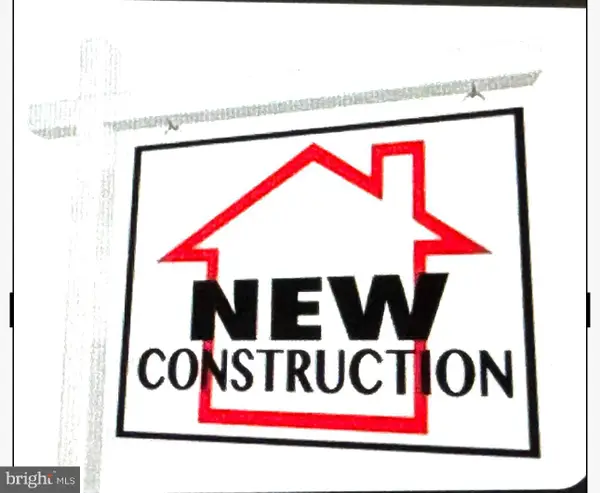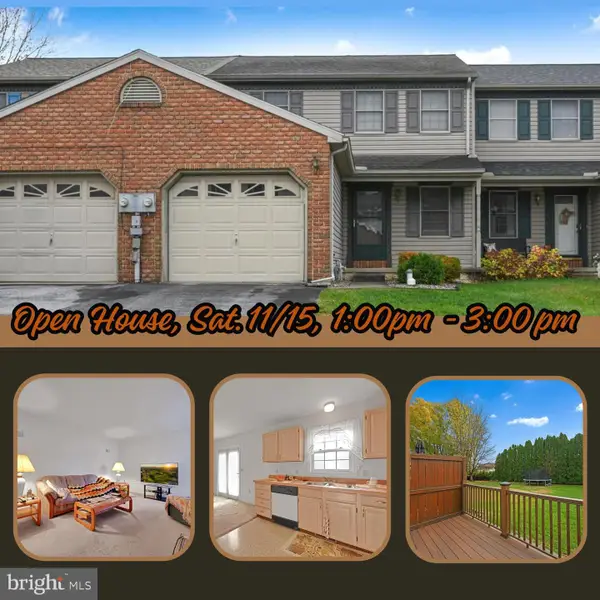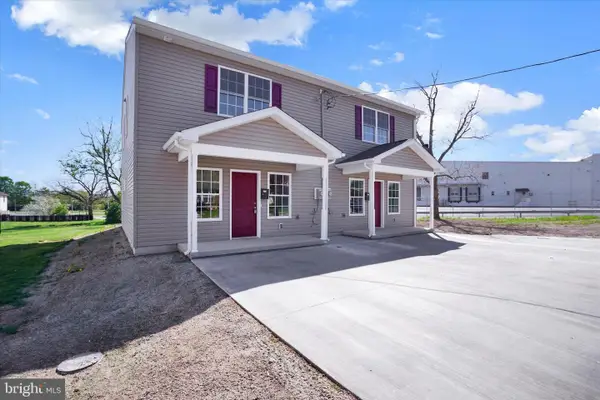1806 Larch Cir, Lebanon, PA 17042
Local realty services provided by:ERA OakCrest Realty, Inc.
1806 Larch Cir,Lebanon, PA 17042
$668,000
- 4 Beds
- 3 Baths
- 3,646 sq. ft.
- Single family
- Pending
Listed by: jean taylor, joan m. hains
Office: berkshire hathaway homeservices homesale realty
MLS#:PALN2021924
Source:BRIGHTMLS
Price summary
- Price:$668,000
- Price per sq. ft.:$183.21
About this home
SELLER IS WILLING TO LOOK AT ALL REASONABLE OFFERS!!
Stunning Renovated Home on 2.65 Acres of Wooded Beauty!
Welcome to your dream retreat! Nestled on a private 2.65-acre wooded lot, this beautifully updated home offers the perfect blend of modern upgrades and natural tranquility.
Step inside to find freshly repainted walls throughout and a spacious great room and kitchen with beamed cathedral ceiling, gas fireplace, and picturesque wooded views. The adjacent renovated kitchen is a chef’s delight, featuring all-new stainless steel GE appliances, quartz countertops, tile backsplash, under-counter lighting, garbage disposal, and a microwave vented to the exterior.
Enjoy meals in the vaulted dining area with tile floors, wooden french doors and skylights with anti-glare sheets which help keep the space cool and bright. From here, step out onto a spacious 17’ x 20’ deck with serene views of nature.
The primary suite is a true sanctuary, boasting its own gas fireplace, direct access to the deck, a completely renovated bathroom with a tile shower and stunning glass barn door, comfort-height double vanity, new toilet, and new flooring. A large walk-in closet with wood shelving completes the suite.
On the main level, you’ll find three additional large bedrooms all with new carpet and generous closet space, as well as a fully renovated main bath with a new tub/shower, vanity, toilet, and vinyl flooring. The laundry closet includes a convenient scrub sink.
Additional Highlights Include:
* All new outlets and switches
* 3 new ceiling fans with remotes
* 26’ x 26’ garage with double door entry
* Extra stone parking pad for utility trailer
* Whole-house propane generator**
* 2 owned 500-lb propane tanks**
* Mature trees including peach, pear, magnolia, and lilac
* 4 sets of vertical blinds installed
* Levelor blinds in both baths
* Quality Andersen windows
* Wood baseboards, doors and trim around windows throughout the home
Finished Walk-Out Lower Level Features:
* Oversized bedroom with double closet
* Renovated full bath with granite top vanity and new flooring
* Cozy family room with propane space heater
* Rear 18’ x 18’ patio perfect for entertaining or relaxing while watching wildlife passing through.
* Cedar closet in hall along with new vinyl plank flooring
* Storage/workshop area
This thoughtfully updated home has everything you need – space, style, and serenity. Schedule your private tour today and fall in love with your new home!
Contact an agent
Home facts
- Year built:1988
- Listing ID #:PALN2021924
- Added:106 day(s) ago
- Updated:November 14, 2025 at 08:40 AM
Rooms and interior
- Bedrooms:4
- Total bathrooms:3
- Full bathrooms:3
- Living area:3,646 sq. ft.
Heating and cooling
- Cooling:Ceiling Fan(s), Central A/C
- Heating:90% Forced Air, Electric, Propane - Owned
Structure and exterior
- Roof:Architectural Shingle
- Year built:1988
- Building area:3,646 sq. ft.
- Lot area:2.65 Acres
Schools
- High school:CEDAR CREST
- Middle school:CEDAR CREST
- Elementary school:CORNWALL
Utilities
- Water:Well
- Sewer:On Site Septic
Finances and disclosures
- Price:$668,000
- Price per sq. ft.:$183.21
- Tax amount:$8,984 (2025)
New listings near 1806 Larch Cir
- New
 $130,000Active3 beds 1 baths1,238 sq. ft.
$130,000Active3 beds 1 baths1,238 sq. ft.433 New St, LEBANON, PA 17046
MLS# PALN2023658Listed by: COLDWELL BANKER REALTY  $554,900Pending3 beds 1 baths2,690 sq. ft.
$554,900Pending3 beds 1 baths2,690 sq. ft.2002 Rolling Meadow Rd, LEBANON, PA 17046
MLS# PALN2023582Listed by: BERKSHIRE HATHAWAY HOMESERVICES HOMESALE REALTY- Open Sat, 1 to 3pmNew
 $255,000Active3 beds 2 baths1,344 sq. ft.
$255,000Active3 beds 2 baths1,344 sq. ft.139 Palm Ln L-0058, LEBANON, PA 17042
MLS# PALN2023636Listed by: IRON VALLEY REAL ESTATE - Open Sun, 1 to 3pmNew
 $324,900Active3 beds 1 baths1,026 sq. ft.
$324,900Active3 beds 1 baths1,026 sq. ft.23 Aspen Way, LEBANON, PA 17046
MLS# PALN2023644Listed by: KELLER WILLIAMS OF CENTRAL PA - New
 $265,000Active3 beds 2 baths1,504 sq. ft.
$265,000Active3 beds 2 baths1,504 sq. ft.2602 E King St, LEBANON, PA 17042
MLS# PALN2023662Listed by: HOWARD HANNA KRALL REAL ESTATE - Coming Soon
 $215,000Coming Soon3 beds 1 baths
$215,000Coming Soon3 beds 1 baths539 S 5th Ave, LEBANON, PA 17042
MLS# PALN2023632Listed by: IRON VALLEY REAL ESTATE - Open Fri, 1 to 4pmNew
 $491,595Active4 beds 4 baths2,252 sq. ft.
$491,595Active4 beds 4 baths2,252 sq. ft.305 Jasmine Drive #lot 51, LEBANON, PA 17042
MLS# PALN2023652Listed by: KELLER WILLIAMS REALTY - New
 $474,995Active6 beds -- baths3,360 sq. ft.
$474,995Active6 beds -- baths3,360 sq. ft.2420 & 2422 Lehman St, LEBANON, PA 17046
MLS# PALN2023610Listed by: KELLER WILLIAMS KEYSTONE REALTY - New
 $325,000Active3 beds 2 baths1,680 sq. ft.
$325,000Active3 beds 2 baths1,680 sq. ft.900 State Dr, LEBANON, PA 17042
MLS# PALN2023606Listed by: LISTING SHERPA LLC - New
 $340,000Active3 beds 2 baths1,660 sq. ft.
$340,000Active3 beds 2 baths1,660 sq. ft.904 S 12th St, LEBANON, PA 17042
MLS# PALN2023554Listed by: HOWARD HANNA REAL ESTATE SERVICES - LANCASTER
