204 Waterford Way, Lebanon, PA 17042
Local realty services provided by:ERA Martin Associates
204 Waterford Way,Lebanon, PA 17042
$359,900
- 3 Beds
- 2 Baths
- 1,699 sq. ft.
- Single family
- Active
Listed by:david a wissler
Office:coldwell banker realty
MLS#:PALN2022426
Source:BRIGHTMLS
Price summary
- Price:$359,900
- Price per sq. ft.:$211.83
- Monthly HOA dues:$10.5
About this home
Well-maintained 3 bed, 2 bath, 1,700 sqft Ranch home in Cornwall Lebanon School District. This home offers convenient 1st floor living and a variety of thoughtful upgrades. Enjoy cooking in the island kitchen with Quartz counters and flush-mount sink, which flows seamlessly into the adjoining dining room. The spacious living room with 9' vaulted ceilings opens to a bright 4-seasons room with classic French doors. The primary suite includes a vaulted ceiling, walk-in closet, and a beautifully remodeled en-suite bath with tile flooring, dual sinks, quartz counters, and a new walk-in shower. Two additional bedrooms share a remodeled full bath with dual sinks, Quartz counters, and a new tub shower. Major updates include a 3-year-old architectural shingle roof with new gutters and gutter guards, newer gas water heater, 200-amp electric with hardwired Generac generator, and high-efficiency gas furnace with Energy Recovery Ventilator for optimal comfort and efficiency. Step outside to enjoy the rear deck—ideal for relaxing or hosting guests. Located in a quiet neighborhood with minimal HOA fees, this home blends convenience, efficiency, and charm. Schedule your private showing today!
Contact an agent
Home facts
- Year built:1993
- Listing ID #:PALN2022426
- Added:32 day(s) ago
- Updated:September 28, 2025 at 01:56 PM
Rooms and interior
- Bedrooms:3
- Total bathrooms:2
- Full bathrooms:2
- Living area:1,699 sq. ft.
Heating and cooling
- Cooling:Central A/C, Fresh Air Recovery System
- Heating:Forced Air, Natural Gas
Structure and exterior
- Roof:Architectural Shingle
- Year built:1993
- Building area:1,699 sq. ft.
- Lot area:0.23 Acres
Schools
- High school:CEDAR CREST
- Middle school:CEDAR CREST
- Elementary school:CORNWALL
Utilities
- Water:Public
- Sewer:Public Sewer
Finances and disclosures
- Price:$359,900
- Price per sq. ft.:$211.83
- Tax amount:$5,613 (2025)
New listings near 204 Waterford Way
- Coming Soon
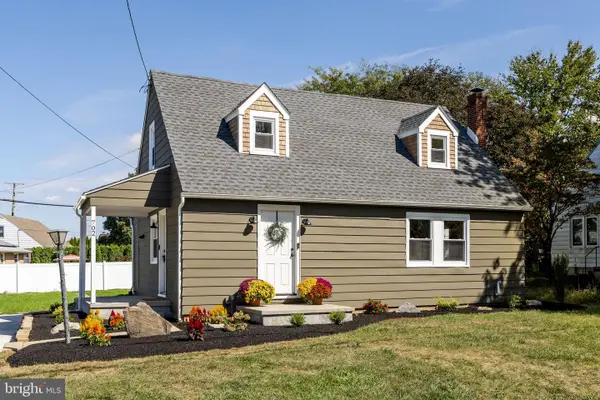 $314,900Coming Soon3 beds 2 baths
$314,900Coming Soon3 beds 2 baths702 State Dr, LEBANON, PA 17042
MLS# PALN2022998Listed by: KELLER WILLIAMS REALTY - Coming Soon
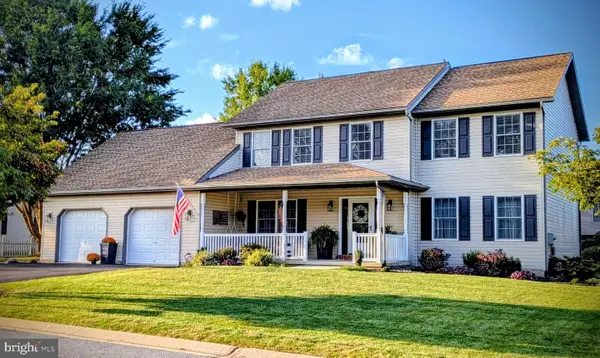 $455,000Coming Soon4 beds 3 baths
$455,000Coming Soon4 beds 3 baths10 Manor Dr, LEBANON, PA 17042
MLS# PALN2023066Listed by: COLDWELL BANKER REALTY - Open Fri, 11am to 3pmNew
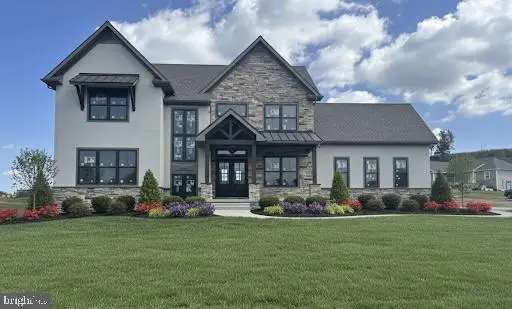 $822,925Active4 beds 4 baths3,095 sq. ft.
$822,925Active4 beds 4 baths3,095 sq. ft.2000 Rolling Meadow Rd, LEBANON, PA 17046
MLS# PALN2022682Listed by: BERKSHIRE HATHAWAY HOMESERVICES HOMESALE REALTY - Coming Soon
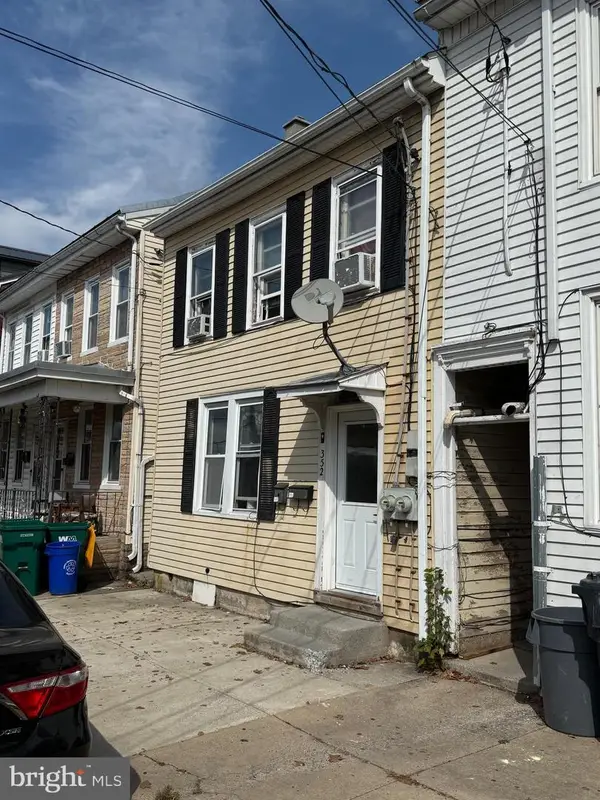 $220,000Coming Soon3 beds -- baths
$220,000Coming Soon3 beds -- baths352 N 7th St, LEBANON, PA 17046
MLS# PALN2023052Listed by: MANOR WEST REALTY - Coming Soon
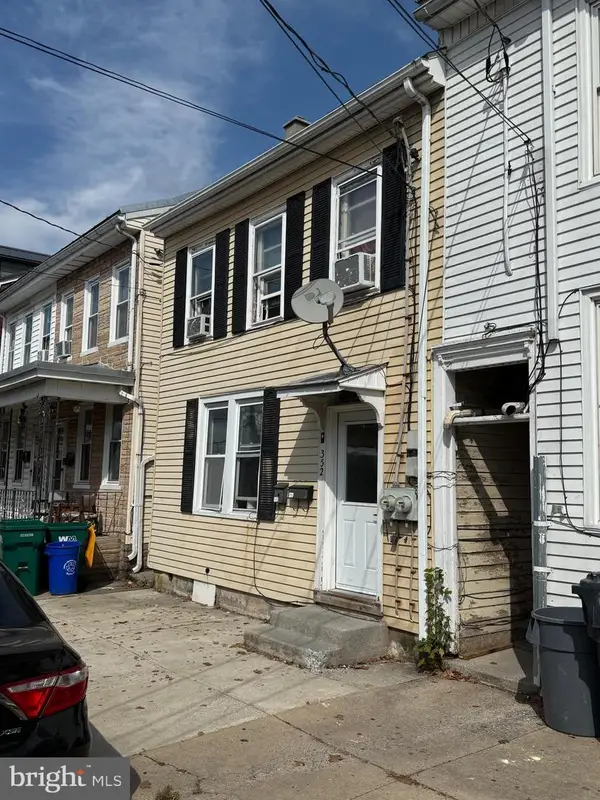 $220,000Coming Soon3 beds 2 baths
$220,000Coming Soon3 beds 2 baths352 N 7th St, LEBANON, PA 17046
MLS# PALN2023058Listed by: MANOR WEST REALTY - New
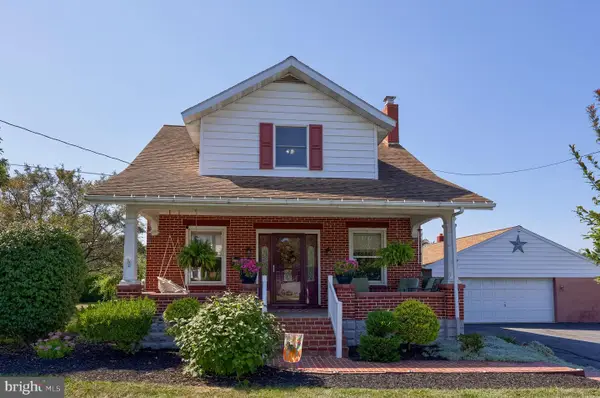 $349,900Active3 beds 2 baths2,198 sq. ft.
$349,900Active3 beds 2 baths2,198 sq. ft.709 S Lincoln Ave, LEBANON, PA 17042
MLS# PALN2022938Listed by: IRON VALLEY REAL ESTATE OF LANCASTER - New
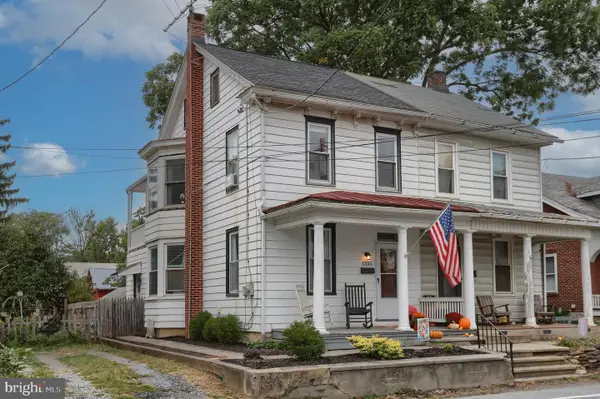 $195,000Active3 beds 2 baths1,608 sq. ft.
$195,000Active3 beds 2 baths1,608 sq. ft.1335 King St, LEBANON, PA 17042
MLS# PALN2023032Listed by: HOWARD HANNA KRALL REAL ESTATE - New
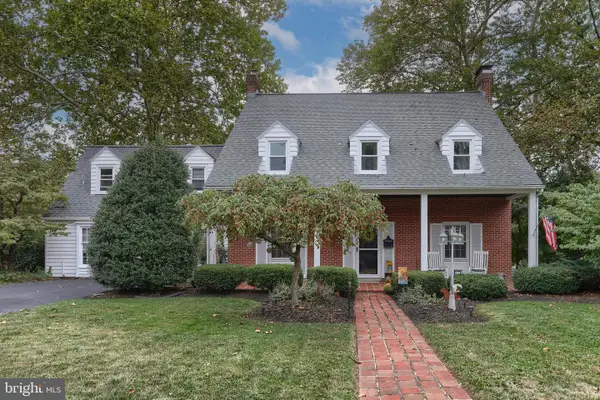 $425,000Active5 beds 5 baths4,200 sq. ft.
$425,000Active5 beds 5 baths4,200 sq. ft.1308 Elm St, LEBANON, PA 17042
MLS# PALN2022992Listed by: HOWARD HANNA KRALL REAL ESTATE - Coming Soon
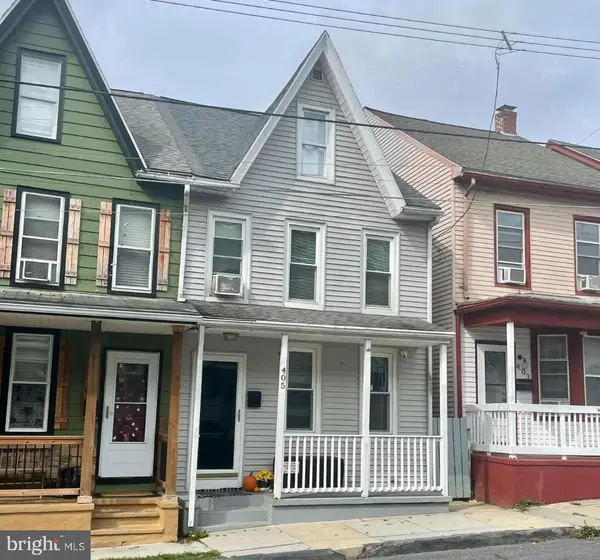 $205,900Coming Soon4 beds 2 baths
$205,900Coming Soon4 beds 2 baths405 S 6th St, LEBANON, PA 17042
MLS# PALN2023044Listed by: IRON VALLEY REAL ESTATE - New
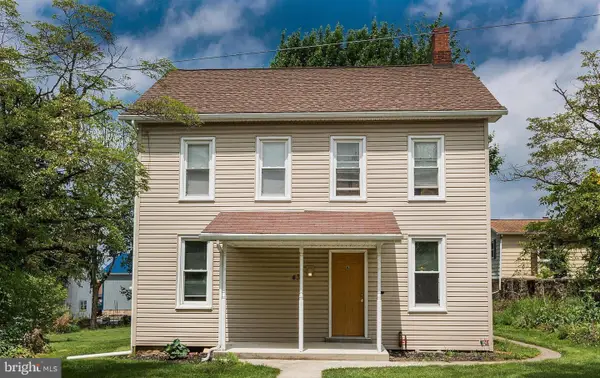 $275,000Active4 beds -- baths1,708 sq. ft.
$275,000Active4 beds -- baths1,708 sq. ft.43 W Main St, LEBANON, PA 17042
MLS# PALN2023038Listed by: REICH REALTY
