831-a N 8th Ave, LEBANON, PA 17046
Local realty services provided by:ERA Martin Associates
831-a N 8th Ave,LEBANON, PA 17046
$165,000
- 3 Beds
- 1 Baths
- 1,230 sq. ft.
- Mobile / Manufactured
- Active
Listed by:anthony douglas lowe
Office:berkshire hathaway homeservices homesale realty
MLS#:PALN2022596
Source:BRIGHTMLS
Price summary
- Price:$165,000
- Price per sq. ft.:$134.15
About this home
This home is a manufactured housing type of home. The original owner had this home shipped to site and it was erected on a permanent block foundation. The owner also added an additional room on the North side of the home. That addition had a rubber roof installed and since has been replaced. The original roof was installed on the home in 2002. There is a one car integral garage, full unfinished basement, and the basement is accessible from the rear stairs, but there is also an internal integral stairway to the basement. The home is situated on a lot size of .46 acres. There is a shed on the rear of the property. In compliance with North Lebanon Township the septic tank has been pumped every three years and was most recently pumped By Collins Septic Service in 2024. There is off-street parking for at least 4 cars. There is a wood burning stove in the basement that remains; however the stove pipe needs to be replaced.
Contact an agent
Home facts
- Year built:1971
- Listing ID #:PALN2022596
- Added:2 day(s) ago
- Updated:September 06, 2025 at 01:54 PM
Rooms and interior
- Bedrooms:3
- Total bathrooms:1
- Full bathrooms:1
- Living area:1,230 sq. ft.
Heating and cooling
- Cooling:Central A/C
- Heating:90% Forced Air, Natural Gas
Structure and exterior
- Roof:Asbestos Shingle, Composite
- Year built:1971
- Building area:1,230 sq. ft.
- Lot area:0.46 Acres
Schools
- High school:CEDAR CREST
- Middle school:CEDAR CREST
- Elementary school:UNION CANAL
Utilities
- Water:Well
- Sewer:On Site Septic
Finances and disclosures
- Price:$165,000
- Price per sq. ft.:$134.15
- Tax amount:$1,987 (2025)
New listings near 831-a N 8th Ave
- Coming Soon
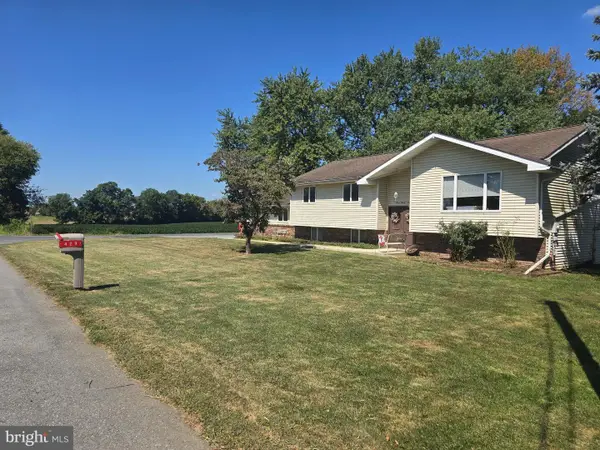 $329,900Coming Soon4 beds 2 baths
$329,900Coming Soon4 beds 2 baths429 Bricker Ln, LEBANON, PA 17042
MLS# PALN2022650Listed by: KELLER WILLIAMS REALTY - New
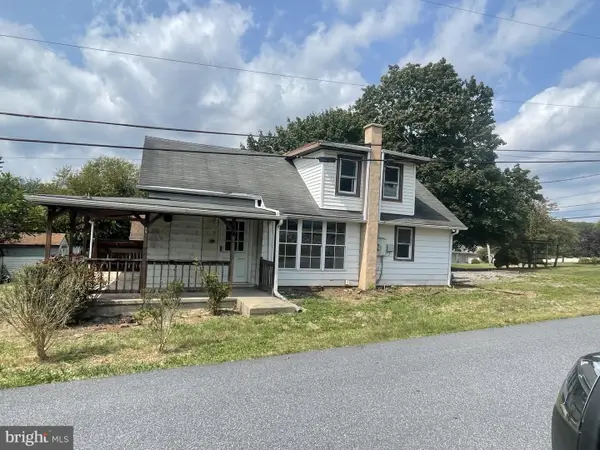 $129,900Active2 beds 1 baths1,170 sq. ft.
$129,900Active2 beds 1 baths1,170 sq. ft.5 Monroe Ave, LEBANON, PA 17046
MLS# PALN2022642Listed by: WEICHERT, REALTORS-FIRST CHOICE - Open Sat, 1 to 3pmNew
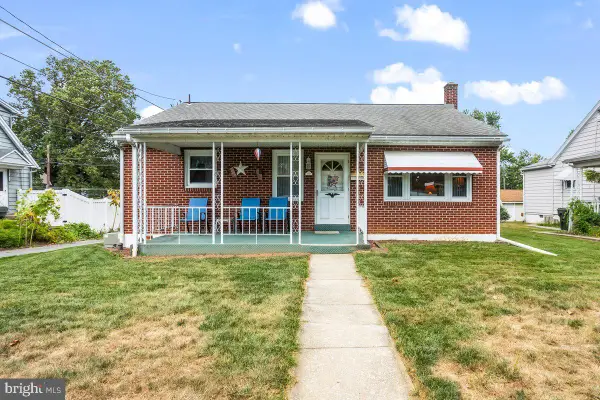 $250,000Active3 beds 2 baths1,152 sq. ft.
$250,000Active3 beds 2 baths1,152 sq. ft.507 E High St, LEBANON, PA 17042
MLS# PALN2022638Listed by: IRON VALLEY REAL ESTATE - New
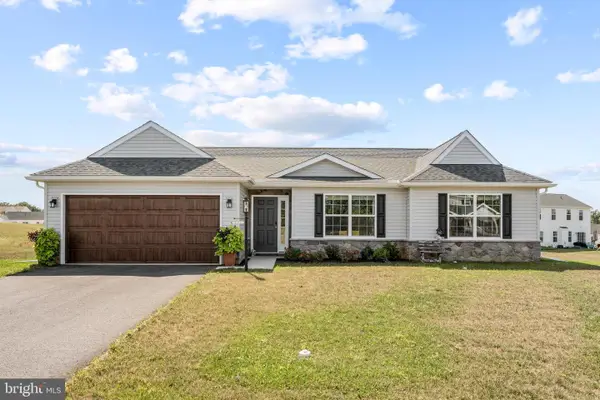 $449,900Active3 beds 3 baths1,951 sq. ft.
$449,900Active3 beds 3 baths1,951 sq. ft.272 Gardenia Lane, LEBANON, PA 17042
MLS# PALN2022646Listed by: OWNERENTRY.COM - New
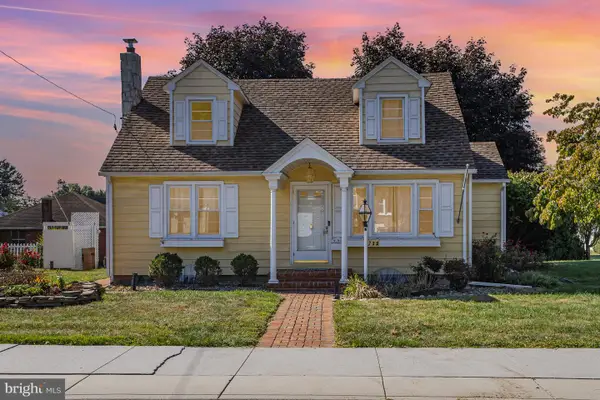 $279,999Active3 beds 2 baths1,364 sq. ft.
$279,999Active3 beds 2 baths1,364 sq. ft.732 E Guilford St, LEBANON, PA 17046
MLS# PALN2022602Listed by: RE/MAX CORNERSTONE - Open Sun, 1 to 3pmNew
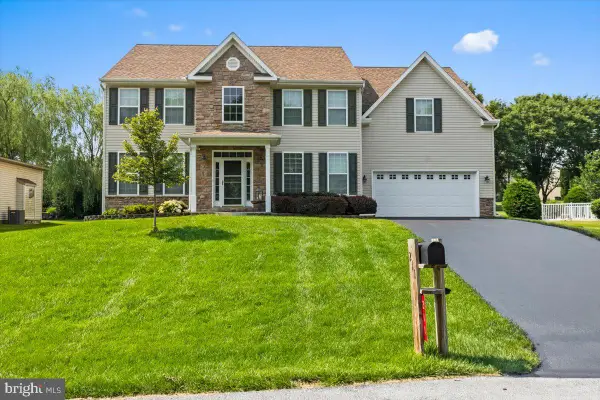 $523,000Active4 beds 3 baths3,950 sq. ft.
$523,000Active4 beds 3 baths3,950 sq. ft.211 White Oak Cir, LEBANON, PA 17042
MLS# PALN2022614Listed by: RE/MAX CORNERSTONE - New
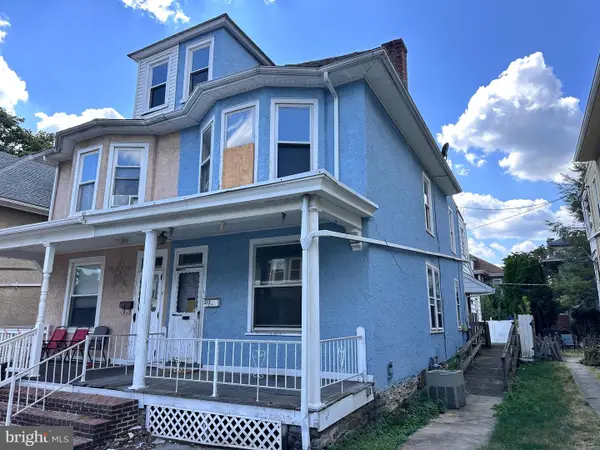 $145,000Active4 beds 2 baths1,752 sq. ft.
$145,000Active4 beds 2 baths1,752 sq. ft.313 Park Ave, LEBANON, PA 17042
MLS# PALN2022612Listed by: CAVALRY REALTY, LLC - New
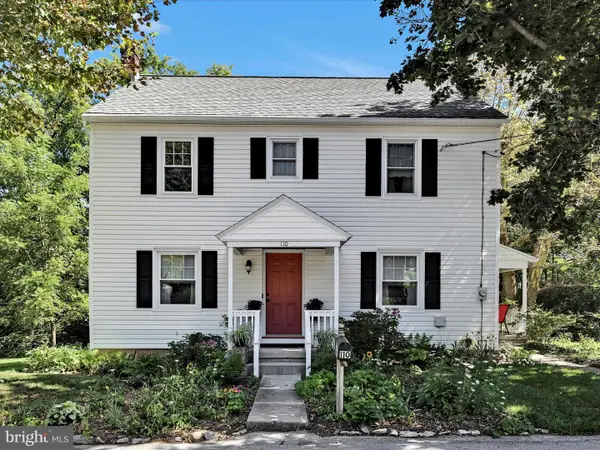 $350,000Active5 beds 2 baths1,792 sq. ft.
$350,000Active5 beds 2 baths1,792 sq. ft.110 Hillside St, LEBANON, PA 17042
MLS# PALN2022558Listed by: BERING REAL ESTATE CO. - New
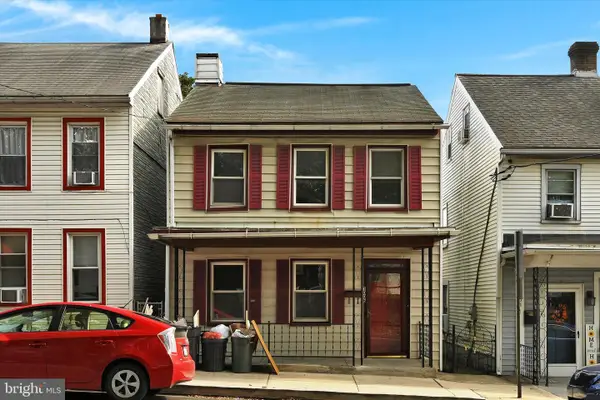 $65,000Active3 beds 1 baths1,344 sq. ft.
$65,000Active3 beds 1 baths1,344 sq. ft.1006 Walnut St, LEBANON, PA 17042
MLS# PALN2022600Listed by: BERING REAL ESTATE CO.
