254 Kathy Ct, LEBANON, PA 17042
Local realty services provided by:ERA Liberty Realty

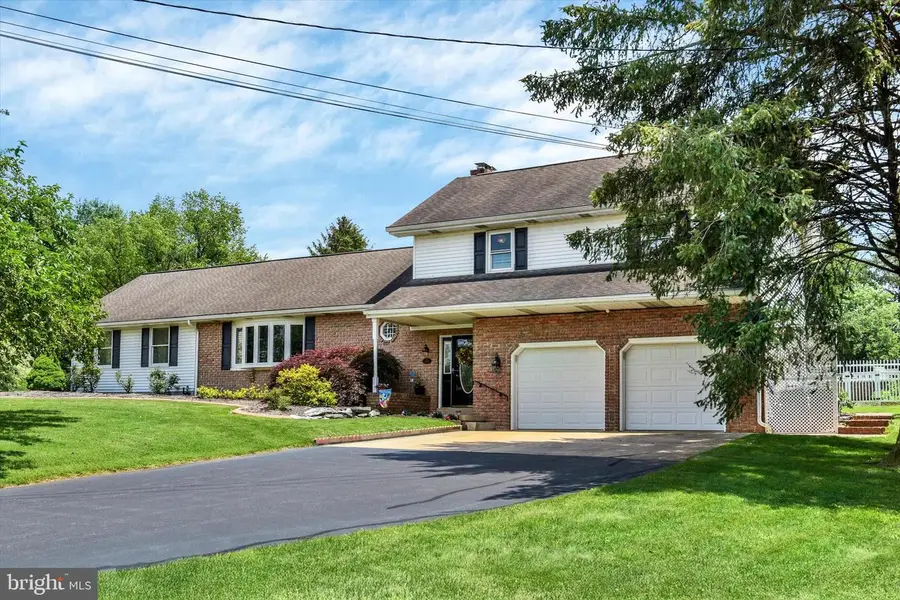
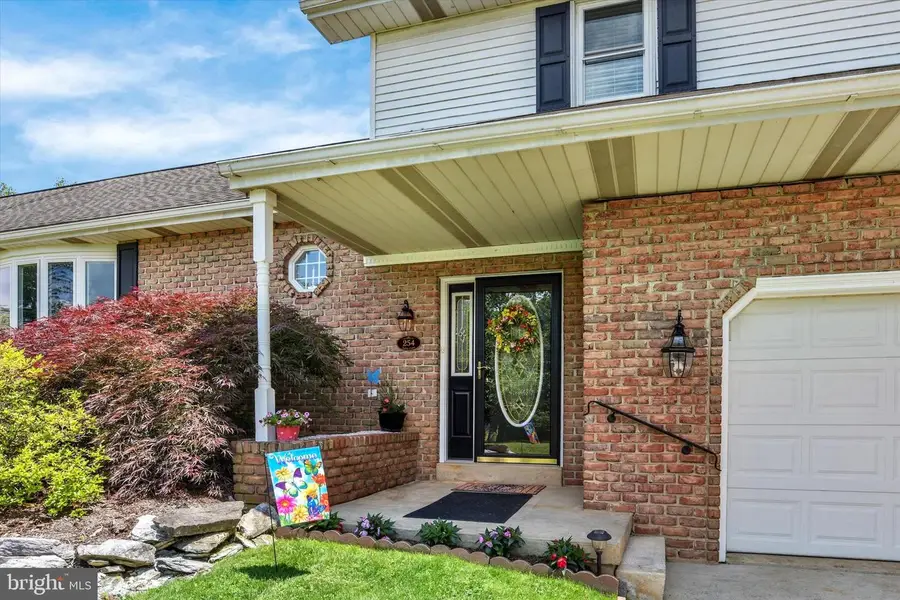
254 Kathy Ct,LEBANON, PA 17042
$485,000
- 5 Beds
- 4 Baths
- 3,674 sq. ft.
- Single family
- Pending
Listed by:joy daniels
Office:joy daniels real estate group, ltd
MLS#:PALN2021390
Source:BRIGHTMLS
Price summary
- Price:$485,000
- Price per sq. ft.:$132.01
About this home
Welcome home to this meticulously maintained stunner in Cornwall Lebanon school district! Located on over an acre of land with a beautiful swimming pool, this property has a lot of updates throughout and boasts 2 primary ensuites, one on the main level. It’s the ideal home to enjoy 1-level living if you prefer or use as a partial in-law suite. The kitchen has been updated with newer appliances and boasts solid-surface counter tops, lovely brick accent wall, plenty of storage space and is the perfect kitchen for all your gourmet meal planning. The spacious living room features a pretty bow window allowing floods of natural light, and flows into the dining room for ease of entertaining. Need more living space? Check out the family room with beautiful hardwood flooring and pretty brick fireplace, the idea spot for cold winter nights. On the main level are 2 bedrooms, including a large primary suite with walk-in closet, walk-in shower, granite top vanity and also provides a separate entrance, which is ideal for an in-law scenario! Upstairs are 3 more bedrooms, including a second primary suite with updated bathroom with extra closet and vanity area. All the upstairs carpets are brand new! The hall bathroom has been updated beautifully with tile flooring, granite top double vanity and jetted tub with tile surround. Bonus attic space on the 2nd floor is a great storage solution! The basement has been finished with even more living space; use as an extra family/rec room, playroom or office. Adjacent the rec room is additional unfinished space for storage. A newer well tank was added, as well as reverse osmosis system and water softener. Step outside into your own personal oasis! You’ll enjoy long summer nights in your private in-ground pool, which features a new pump and filter. Entertaining is a breeze with a covered patio with pretty pavers and a spacious deck. The backyard is beautifully landscaped to include a butterfly garden, apple & pear trees, and an herb garden. Enjoy the spectacular Lebanon fireworks each year in your own private retreat. Pride ownership shines through in this gem located on a quiet, no-through street. Close to shopping, restaurants and main highways, this home is a joy to own!
Contact an agent
Home facts
- Year built:1978
- Listing Id #:PALN2021390
- Added:40 day(s) ago
- Updated:August 13, 2025 at 07:30 AM
Rooms and interior
- Bedrooms:5
- Total bathrooms:4
- Full bathrooms:3
- Half bathrooms:1
- Living area:3,674 sq. ft.
Heating and cooling
- Cooling:Central A/C
- Heating:Baseboard - Hot Water, Oil
Structure and exterior
- Roof:Composite
- Year built:1978
- Building area:3,674 sq. ft.
- Lot area:1.19 Acres
Schools
- High school:CEDAR CREST
Utilities
- Water:Well
- Sewer:Public Sewer
Finances and disclosures
- Price:$485,000
- Price per sq. ft.:$132.01
- Tax amount:$6,785 (2025)
New listings near 254 Kathy Ct
- Coming Soon
 $130,000Coming Soon5 beds 1 baths
$130,000Coming Soon5 beds 1 baths542 Weidman St, LEBANON, PA 17046
MLS# PALN2022246Listed by: SUBURBAN REALTY - Coming Soon
 $199,900Coming Soon4 beds 2 baths
$199,900Coming Soon4 beds 2 baths530 Lehman St, LEBANON, PA 17046
MLS# PALN2022136Listed by: FOR SALE BY OWNER PLUS, REALTORS - HERSHEY - New
 $1,250,000Active4 beds 3 baths6,041 sq. ft.
$1,250,000Active4 beds 3 baths6,041 sq. ft.1115 S Lincoln Ave, LEBANON, PA 17042
MLS# PALN2022176Listed by: HOWARD HANNA KRALL REAL ESTATE - Coming Soon
 $525,000Coming Soon4 beds 3 baths
$525,000Coming Soon4 beds 3 baths14 Stone Hedge Dr, LEBANON, PA 17042
MLS# PALN2022226Listed by: RE/MAX CORNERSTONE - New
 $469,000Active7 beds -- baths5,227 sq. ft.
$469,000Active7 beds -- baths5,227 sq. ft.Address Withheld By Seller, LEBANON, PA 17046
MLS# PALN2022104Listed by: LIME HOUSE - Coming Soon
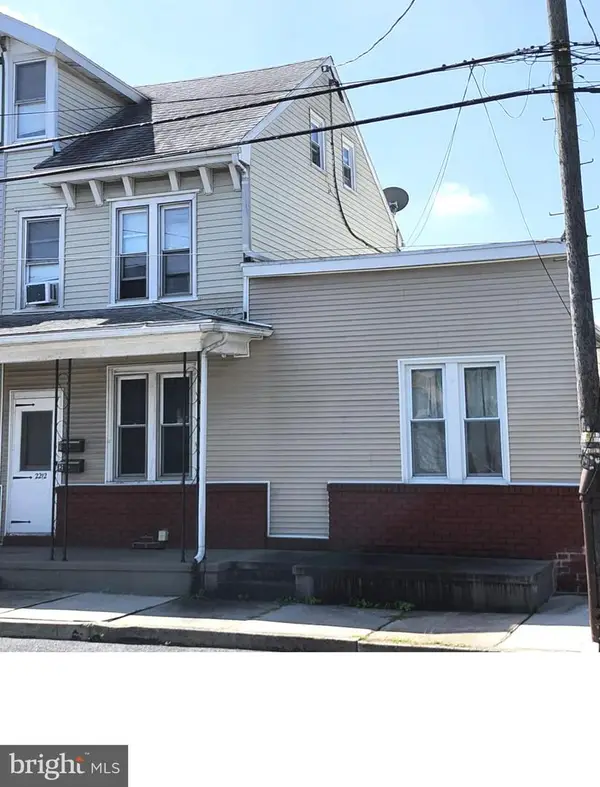 $225,000Coming Soon4 beds -- baths
$225,000Coming Soon4 beds -- baths2212 Lehman St, LEBANON, PA 17046
MLS# PALN2021196Listed by: IRON VALLEY REAL ESTATE - Coming Soon
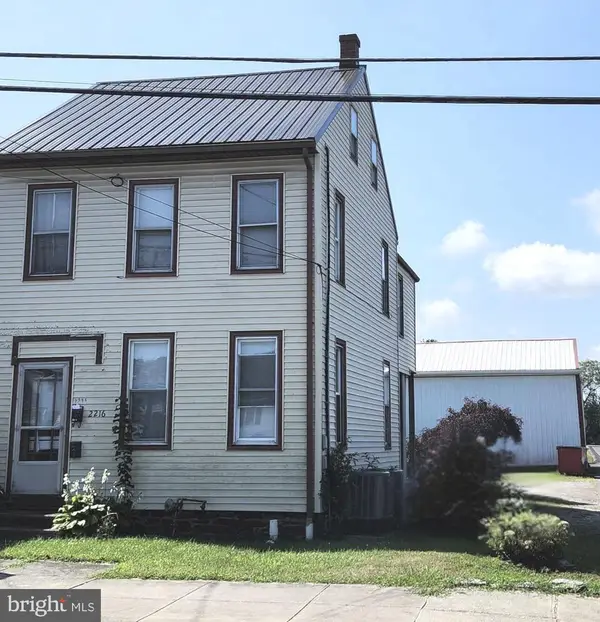 $230,000Coming Soon3 beds -- baths
$230,000Coming Soon3 beds -- baths2216 Lehman St, LEBANON, PA 17046
MLS# PALN2021200Listed by: IRON VALLEY REAL ESTATE - New
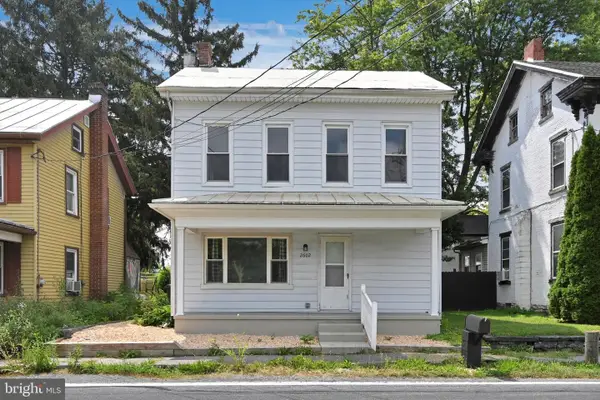 $285,000Active3 beds 2 baths1,504 sq. ft.
$285,000Active3 beds 2 baths1,504 sq. ft.2602 E King St, LEBANON, PA 17042
MLS# PALN2022192Listed by: IRON VALLEY REAL ESTATE - New
 $599,900Active4 beds 3 baths2,632 sq. ft.
$599,900Active4 beds 3 baths2,632 sq. ft.109 Princeton Pl, LEBANON, PA 17042
MLS# PALN2022200Listed by: COLDWELL BANKER REALTY 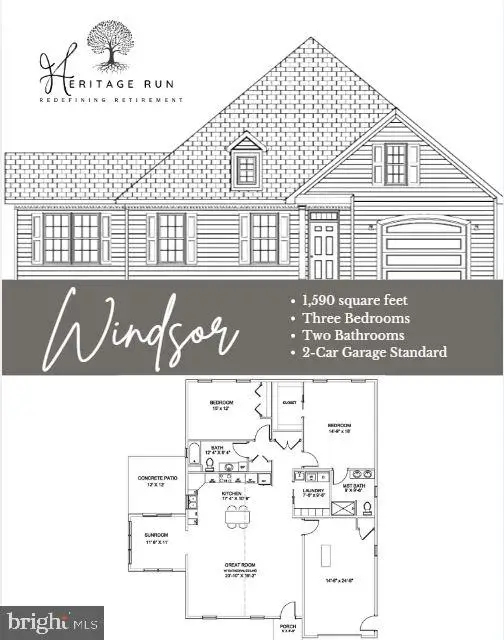 $379,500Active3 beds 2 baths1,590 sq. ft.
$379,500Active3 beds 2 baths1,590 sq. ft.110 Keeler Parkway, LEBANON, PA 17042
MLS# PALN2021506Listed by: RE/MAX PINNACLE
