2603 E Cumberland St, Lebanon, PA 17042
Local realty services provided by:ERA Cole Realty
2603 E Cumberland St,Lebanon, PA 17042
$310,000
- 6 Beds
- 4 Baths
- 2,944 sq. ft.
- Single family
- Pending
Listed by:ginger parker
Office:howard hanna krall real estate
MLS#:PALN2022832
Source:BRIGHTMLS
Price summary
- Price:$310,000
- Price per sq. ft.:$105.3
About this home
Built in the 1800's, this historical 6 bedroom, 4 bathroom home has so much character! This very unique home features original wood floors, 2 staircases, pocket doors, exposed limestone and log walls, and so much more! With almost 3000 square feet of living space and situated on .73 acres, this property has so many options! The first floor has a large kitchen/dining area with 4 other spacious rooms to use as you wish: dining room, living room, sitting room, etc., etc. There are 2 half baths on the first floor and a laundry room. On the west side to the rear of the home is "the cabin", a unique 2 story area with a very historic feel! On the east side to the rear of the home is "the summer house", another unique 2 story area. The second floor features 6 large bedrooms & 2 full bathrooms. Take the staircase to the large walk-up attic which provides tons of storage. Step outside and you will find beautiful walkways, a 35 x 40 pole building, a chicken house/shed, and plenty of parking. Enjoy an evening by the fire pit - there is plenty of wood in the lien to! Noted upgrades: roof replaced in 2006, upgraded electrical, replacement windows, water treatment system, new well drilled 2021. Note: property is zoned commercial/industrial - check with the township for uses.
Contact an agent
Home facts
- Year built:1873
- Listing ID #:PALN2022832
- Added:10 day(s) ago
- Updated:September 29, 2025 at 03:30 AM
Rooms and interior
- Bedrooms:6
- Total bathrooms:4
- Full bathrooms:2
- Half bathrooms:2
- Living area:2,944 sq. ft.
Heating and cooling
- Cooling:Window Unit(s)
- Heating:Coal, Hot Water, Oil, Wood
Structure and exterior
- Year built:1873
- Building area:2,944 sq. ft.
- Lot area:0.73 Acres
Schools
- High school:CEDAR CREST
Utilities
- Water:Well
- Sewer:On Site Septic
Finances and disclosures
- Price:$310,000
- Price per sq. ft.:$105.3
- Tax amount:$4,333 (2025)
New listings near 2603 E Cumberland St
- New
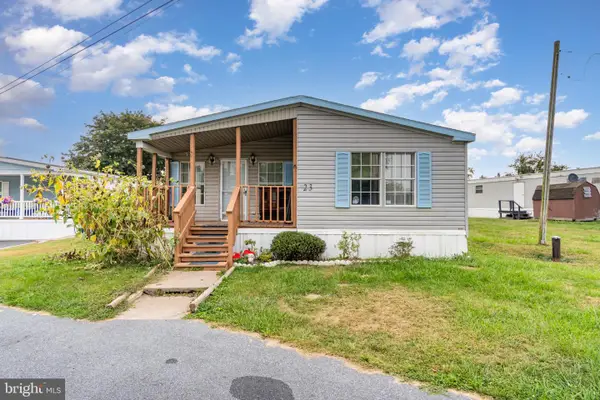 $50,000Active3 beds 2 baths1,164 sq. ft.
$50,000Active3 beds 2 baths1,164 sq. ft.23 Green Acres Park, LEBANON, PA 17046
MLS# PALN2023080Listed by: RE/MAX CORNERSTONE - Coming Soon
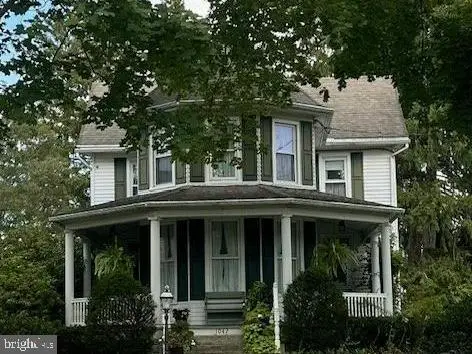 $399,900Coming Soon3 beds 2 baths
$399,900Coming Soon3 beds 2 baths1042 Cornwall Rd, LEBANON, PA 17042
MLS# PALN2023040Listed by: COLDWELL BANKER REALTY - Coming Soon
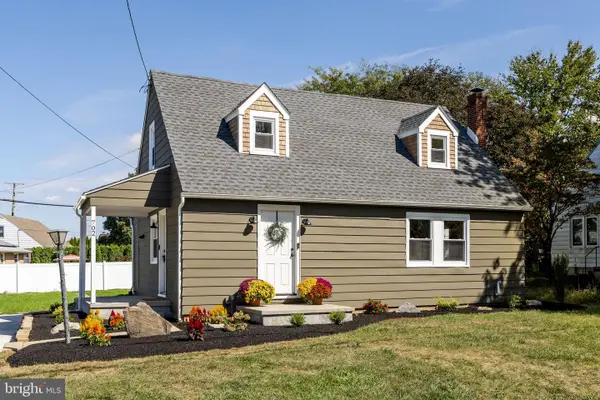 $314,900Coming Soon3 beds 2 baths
$314,900Coming Soon3 beds 2 baths702 State Dr, LEBANON, PA 17042
MLS# PALN2022998Listed by: KELLER WILLIAMS REALTY - Coming Soon
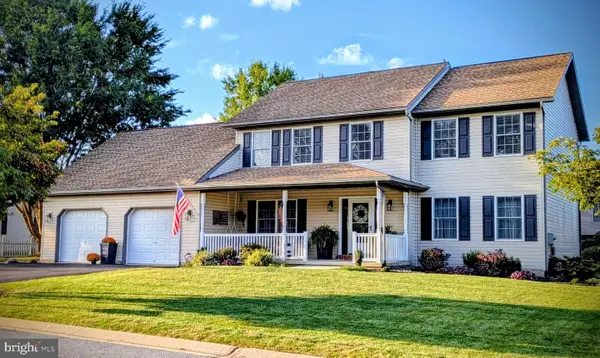 $455,000Coming Soon4 beds 3 baths
$455,000Coming Soon4 beds 3 baths10 Manor Dr, LEBANON, PA 17042
MLS# PALN2023066Listed by: COLDWELL BANKER REALTY - Open Fri, 11am to 3pmNew
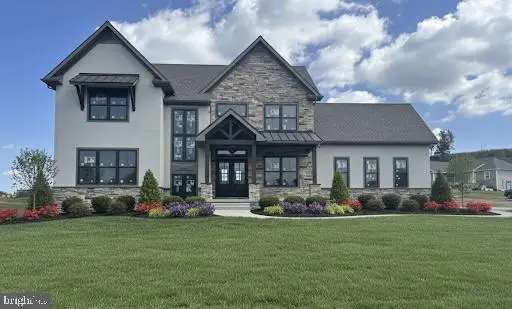 $822,925Active4 beds 4 baths3,095 sq. ft.
$822,925Active4 beds 4 baths3,095 sq. ft.2000 Rolling Meadow Rd, LEBANON, PA 17046
MLS# PALN2022682Listed by: BERKSHIRE HATHAWAY HOMESERVICES HOMESALE REALTY - Coming Soon
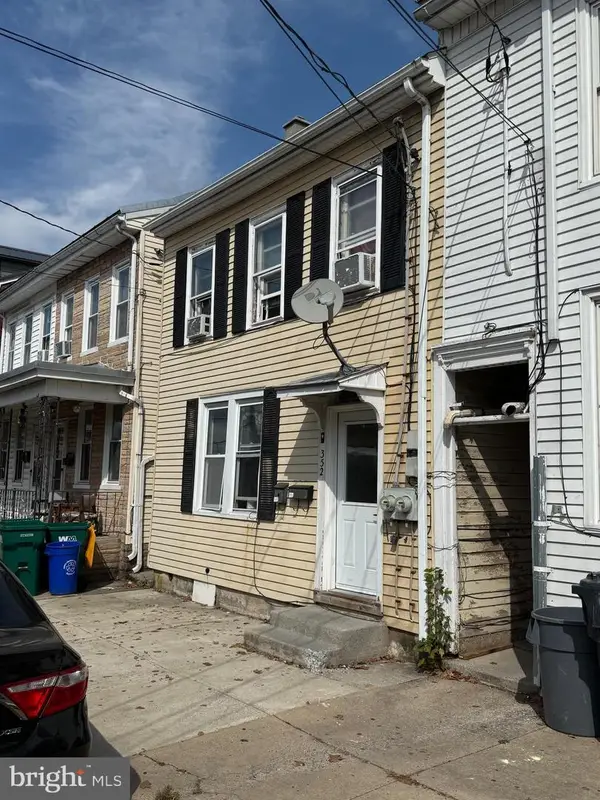 $220,000Coming Soon3 beds -- baths
$220,000Coming Soon3 beds -- baths352 N 7th St, LEBANON, PA 17046
MLS# PALN2023052Listed by: MANOR WEST REALTY - Coming Soon
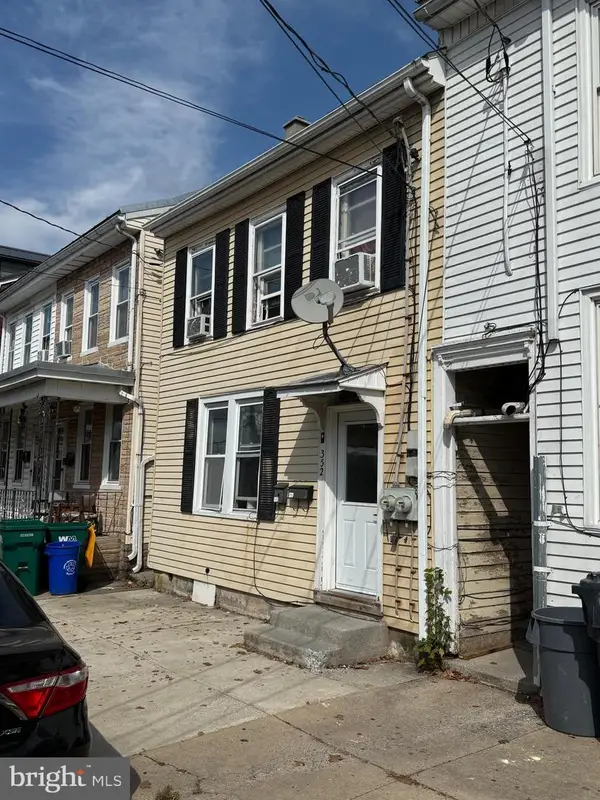 $220,000Coming Soon3 beds 2 baths
$220,000Coming Soon3 beds 2 baths352 N 7th St, LEBANON, PA 17046
MLS# PALN2023058Listed by: MANOR WEST REALTY - New
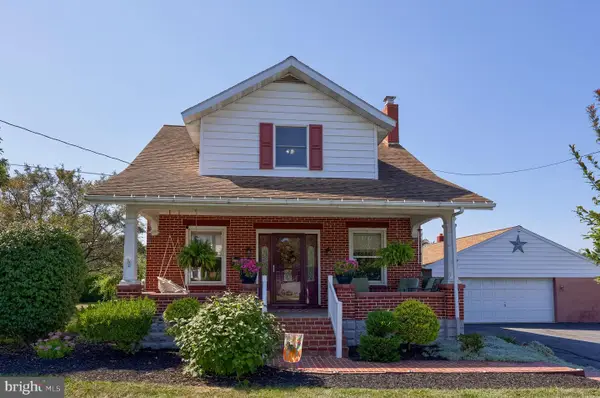 $349,900Active3 beds 2 baths2,198 sq. ft.
$349,900Active3 beds 2 baths2,198 sq. ft.709 S Lincoln Ave, LEBANON, PA 17042
MLS# PALN2022938Listed by: IRON VALLEY REAL ESTATE OF LANCASTER - New
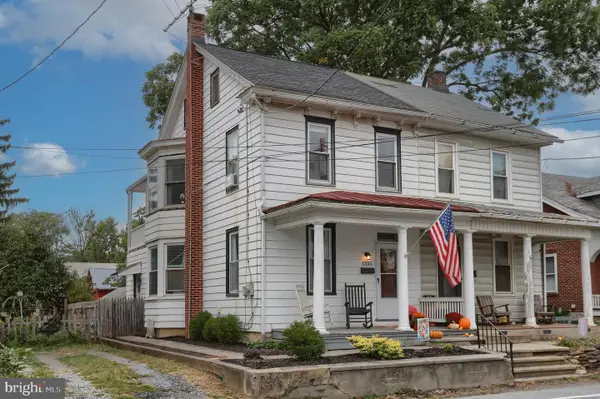 $195,000Active3 beds 2 baths1,608 sq. ft.
$195,000Active3 beds 2 baths1,608 sq. ft.1335 King St, LEBANON, PA 17042
MLS# PALN2023032Listed by: HOWARD HANNA KRALL REAL ESTATE - New
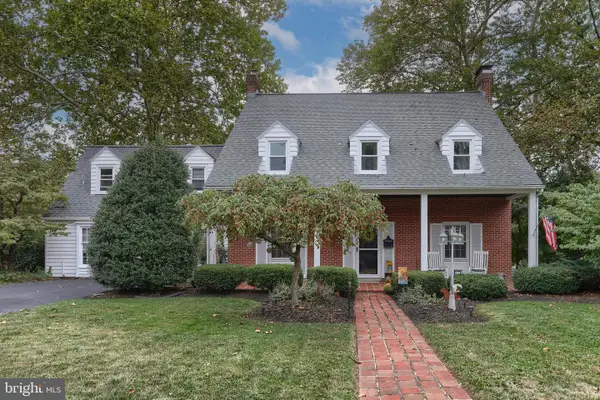 $425,000Active5 beds 5 baths4,200 sq. ft.
$425,000Active5 beds 5 baths4,200 sq. ft.1308 Elm St, LEBANON, PA 17042
MLS# PALN2022992Listed by: HOWARD HANNA KRALL REAL ESTATE
