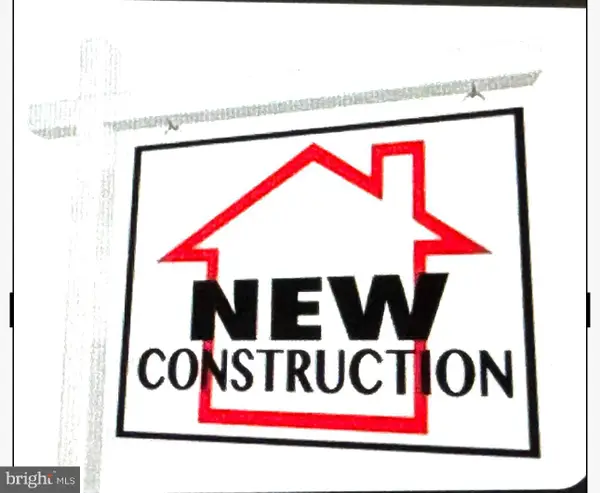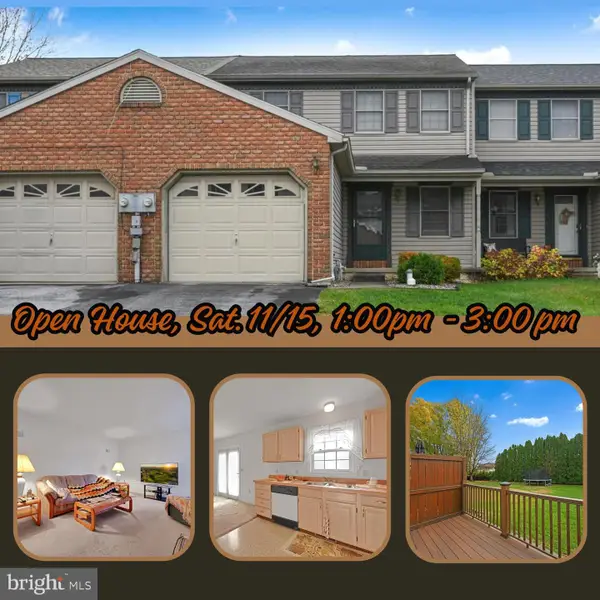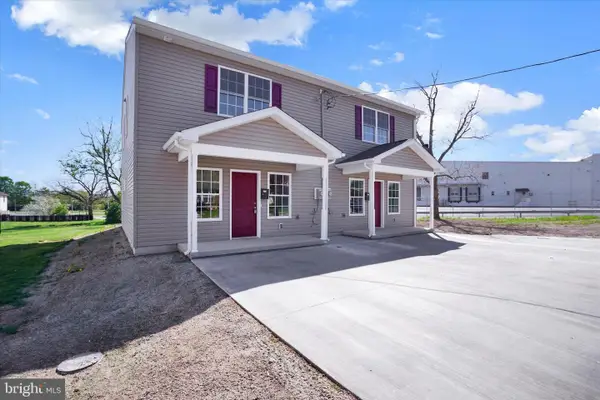27 Penny Ln, Lebanon, PA 17046
Local realty services provided by:ERA Byrne Realty
27 Penny Ln,Lebanon, PA 17046
$239,900
- 3 Beds
- 2 Baths
- 1,320 sq. ft.
- Townhouse
- Pending
Listed by: shawn w. koppenhaver
Office: howard hanna krall real estate
MLS#:PALN2022850
Source:BRIGHTMLS
Price summary
- Price:$239,900
- Price per sq. ft.:$181.74
About this home
<b>Welcome to 27 Penny Lane!</b>🏡 A home that combines convenience, comfort, and updates on a desirable setting. Located just East of Lebanon, this quaint, one-street cul-de-sac community borders the Union Canal Elementary School grounds 🏫 and an open field🌳. So, while you’ll enjoy easy access to area amenities, shopping🛍️, and major routes🚗, you will still experience the small-town vibe, and the serene open views🌅. Step inside to a spacious living room🛋️with a stylish accent wall, an open dining area🍽️, and a bright kitchen🍳with stainless steel appliances. All appliances are included, making move-in simple✅. There are 3 bedrooms🛏️ and 1.5 bathrooms🛁. The large main bath offers a double bowl vanity and a tub/shower combo🚿. There is a first-floor powder room for convenience and guests🚻. The full basement could be finished and/or used for storage📦. Parking includes an attached garage🚗and space for two more cars in the driveway. Outdoor features offer a rear patio with a wicking bed garden box🌱privacy partition for your plants, a flat backyard with peaceful scenery of the adjoining fields🌾, and a front porch to decorate🎃or just relax on🪑. <b>This property has been well cared for with a newer roof🏠, newer windows🪟, newer HVAC❄️🔥, and newer water heater💧. </b> Save on utilities with efficient natural gas heating⛽and enjoy the comfort of central air conditioning🌬️. There is no HOA to worry about or pay for🚫💰. Homeownership can be easier and more affordable than you think, so stop making your landlord rich💸and contact your agent to set up a private showing right away📲! Don’t miss out!⚡
Contact an agent
Home facts
- Year built:1995
- Listing ID #:PALN2022850
- Added:59 day(s) ago
- Updated:November 13, 2025 at 09:13 AM
Rooms and interior
- Bedrooms:3
- Total bathrooms:2
- Full bathrooms:1
- Half bathrooms:1
- Living area:1,320 sq. ft.
Heating and cooling
- Cooling:Central A/C
- Heating:Forced Air, Natural Gas
Structure and exterior
- Roof:Composite, Shingle
- Year built:1995
- Building area:1,320 sq. ft.
- Lot area:0.08 Acres
Schools
- High school:CEDAR CREST
- Middle school:CEDAR CREST
- Elementary school:UNION CANAL
Utilities
- Water:Public
- Sewer:Public Sewer
Finances and disclosures
- Price:$239,900
- Price per sq. ft.:$181.74
- Tax amount:$3,015 (2025)
New listings near 27 Penny Ln
- New
 $130,000Active3 beds 1 baths1,238 sq. ft.
$130,000Active3 beds 1 baths1,238 sq. ft.433 New St, LEBANON, PA 17046
MLS# PALN2023658Listed by: COLDWELL BANKER REALTY  $554,900Pending3 beds 1 baths2,690 sq. ft.
$554,900Pending3 beds 1 baths2,690 sq. ft.2002 Rolling Meadow Rd, LEBANON, PA 17046
MLS# PALN2023582Listed by: BERKSHIRE HATHAWAY HOMESERVICES HOMESALE REALTY- Open Sat, 1 to 3pmNew
 $255,000Active3 beds 2 baths1,344 sq. ft.
$255,000Active3 beds 2 baths1,344 sq. ft.139 Palm Ln L-0058, LEBANON, PA 17042
MLS# PALN2023636Listed by: IRON VALLEY REAL ESTATE - Coming SoonOpen Sun, 1 to 3pm
 $324,900Coming Soon3 beds 1 baths
$324,900Coming Soon3 beds 1 baths23 Aspen Way, LEBANON, PA 17046
MLS# PALN2023644Listed by: KELLER WILLIAMS OF CENTRAL PA - New
 $265,000Active3 beds 2 baths1,504 sq. ft.
$265,000Active3 beds 2 baths1,504 sq. ft.2602 E King St, LEBANON, PA 17042
MLS# PALN2023662Listed by: HOWARD HANNA KRALL REAL ESTATE - Coming Soon
 $215,000Coming Soon3 beds 1 baths
$215,000Coming Soon3 beds 1 baths539 S 5th Ave, LEBANON, PA 17042
MLS# PALN2023632Listed by: IRON VALLEY REAL ESTATE - Open Fri, 1 to 4pmNew
 $491,595Active4 beds 4 baths2,252 sq. ft.
$491,595Active4 beds 4 baths2,252 sq. ft.305 Jasmine Drive #lot 51, LEBANON, PA 17042
MLS# PALN2023652Listed by: KELLER WILLIAMS REALTY - New
 $474,995Active6 beds -- baths3,360 sq. ft.
$474,995Active6 beds -- baths3,360 sq. ft.2420 & 2422 Lehman St, LEBANON, PA 17046
MLS# PALN2023610Listed by: KELLER WILLIAMS KEYSTONE REALTY - New
 $325,000Active3 beds 2 baths1,680 sq. ft.
$325,000Active3 beds 2 baths1,680 sq. ft.900 State Dr, LEBANON, PA 17042
MLS# PALN2023606Listed by: LISTING SHERPA LLC - New
 $340,000Active3 beds 2 baths1,660 sq. ft.
$340,000Active3 beds 2 baths1,660 sq. ft.904 S 12th St, LEBANON, PA 17042
MLS# PALN2023554Listed by: HOWARD HANNA REAL ESTATE SERVICES - LANCASTER
