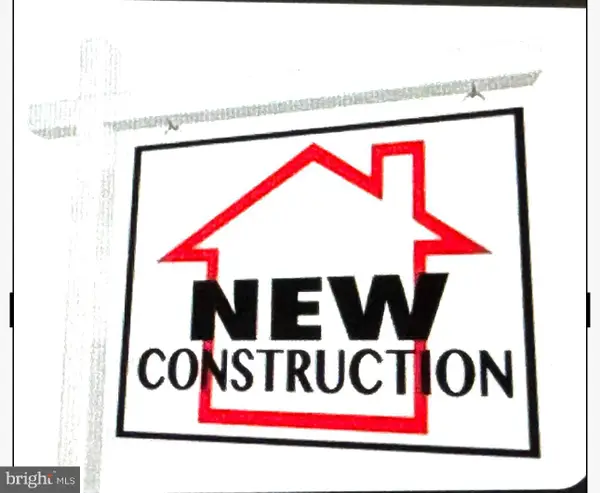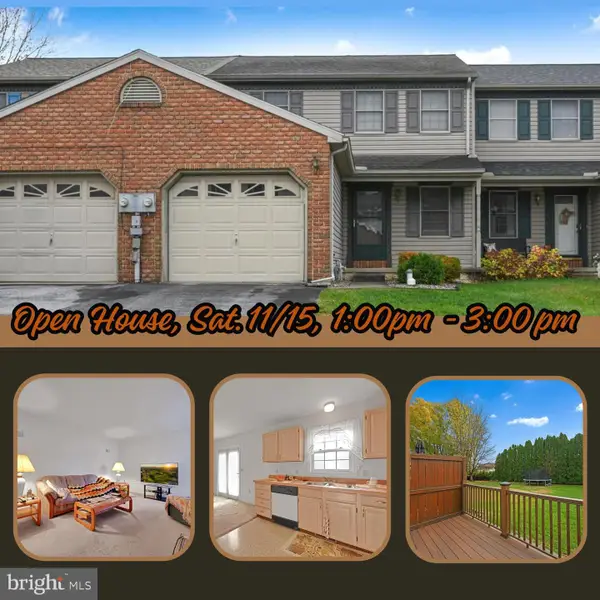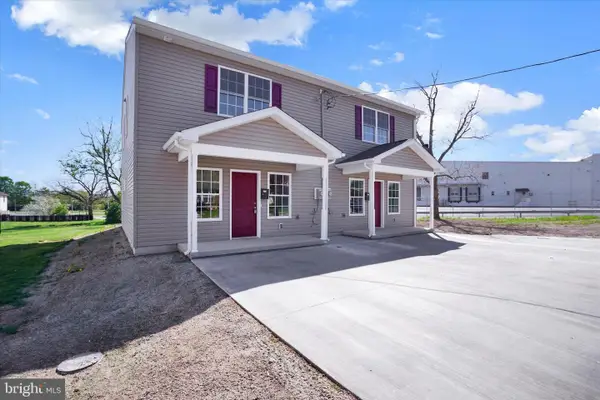3460 W Oak St, Lebanon, PA 17042
Local realty services provided by:ERA Cole Realty
Listed by: melody kiene
Office: iron valley real estate
MLS#:PALN2022772
Source:BRIGHTMLS
Price summary
- Price:$275,000
- Price per sq. ft.:$243.36
About this home
Move-In Ready Rancher Across from Lebanon Country Club⛳🏌️
This beautifully remodeled 2-bedroom, 1-bath ranch home offers stylish updates and unbeatable convenience—all located directly across the street from the Lebanon Country Club golf course.
Step inside to an inviting open floorplan that makes daily living and entertaining effortless. The gorgeous new kitchen shines with stainless steel appliances, added pantry space, and plenty of room to cook and gather. A first-floor laundry, complete with a brand-new stackable washer and dryer (included), adds everyday ease.
The spacious living room features brand-new carpet and a cozy wood/coal stove for charm and supplemental heat. Major mechanical upgrades include a new propane furnace, central air, 200-amp electric service, and a recent hot water heater—ensuring comfort and efficiency for years to come.
Outside, you’ll find everything you need to enjoy life at home: a 24’ x 26’ detached 2-car 🚗garage with workshop, plus a 10’ x 18’ screened-in porch/pavilion perfect for outdoor relaxation. A 12’ x 12’ shed adds bonus storage on the .29-acre lot.
With nothing left to do but move in and enjoy, this home is a true gem in the Cornwall-Lebanon School District—whether you’re a golfer, hobbyist, or simply looking for a low-maintenance lifestyle in a prime location.
Contact an agent
Home facts
- Year built:1934
- Listing ID #:PALN2022772
- Added:64 day(s) ago
- Updated:November 14, 2025 at 08:39 AM
Rooms and interior
- Bedrooms:2
- Total bathrooms:1
- Full bathrooms:1
- Living area:1,130 sq. ft.
Heating and cooling
- Cooling:Ceiling Fan(s), Central A/C
- Heating:Forced Air, Propane - Leased
Structure and exterior
- Roof:Composite, Shingle
- Year built:1934
- Building area:1,130 sq. ft.
- Lot area:0.29 Acres
Schools
- High school:CEDAR CREST
- Middle school:CEDAR CREST
Utilities
- Water:Private, Well
- Sewer:On Site Septic
Finances and disclosures
- Price:$275,000
- Price per sq. ft.:$243.36
- Tax amount:$2,246 (2025)
New listings near 3460 W Oak St
- New
 $130,000Active3 beds 1 baths1,238 sq. ft.
$130,000Active3 beds 1 baths1,238 sq. ft.433 New St, LEBANON, PA 17046
MLS# PALN2023658Listed by: COLDWELL BANKER REALTY  $554,900Pending3 beds 1 baths2,690 sq. ft.
$554,900Pending3 beds 1 baths2,690 sq. ft.2002 Rolling Meadow Rd, LEBANON, PA 17046
MLS# PALN2023582Listed by: BERKSHIRE HATHAWAY HOMESERVICES HOMESALE REALTY- Open Sat, 1 to 3pmNew
 $255,000Active3 beds 2 baths1,344 sq. ft.
$255,000Active3 beds 2 baths1,344 sq. ft.139 Palm Ln L-0058, LEBANON, PA 17042
MLS# PALN2023636Listed by: IRON VALLEY REAL ESTATE - Open Sun, 1 to 3pmNew
 $324,900Active3 beds 1 baths1,026 sq. ft.
$324,900Active3 beds 1 baths1,026 sq. ft.23 Aspen Way, LEBANON, PA 17046
MLS# PALN2023644Listed by: KELLER WILLIAMS OF CENTRAL PA - New
 $265,000Active3 beds 2 baths1,504 sq. ft.
$265,000Active3 beds 2 baths1,504 sq. ft.2602 E King St, LEBANON, PA 17042
MLS# PALN2023662Listed by: HOWARD HANNA KRALL REAL ESTATE - Coming Soon
 $215,000Coming Soon3 beds 1 baths
$215,000Coming Soon3 beds 1 baths539 S 5th Ave, LEBANON, PA 17042
MLS# PALN2023632Listed by: IRON VALLEY REAL ESTATE - Open Fri, 1 to 4pmNew
 $491,595Active4 beds 4 baths2,252 sq. ft.
$491,595Active4 beds 4 baths2,252 sq. ft.305 Jasmine Drive #lot 51, LEBANON, PA 17042
MLS# PALN2023652Listed by: KELLER WILLIAMS REALTY - New
 $474,995Active6 beds -- baths3,360 sq. ft.
$474,995Active6 beds -- baths3,360 sq. ft.2420 & 2422 Lehman St, LEBANON, PA 17046
MLS# PALN2023610Listed by: KELLER WILLIAMS KEYSTONE REALTY - New
 $325,000Active3 beds 2 baths1,680 sq. ft.
$325,000Active3 beds 2 baths1,680 sq. ft.900 State Dr, LEBANON, PA 17042
MLS# PALN2023606Listed by: LISTING SHERPA LLC - New
 $340,000Active3 beds 2 baths1,660 sq. ft.
$340,000Active3 beds 2 baths1,660 sq. ft.904 S 12th St, LEBANON, PA 17042
MLS# PALN2023554Listed by: HOWARD HANNA REAL ESTATE SERVICES - LANCASTER
