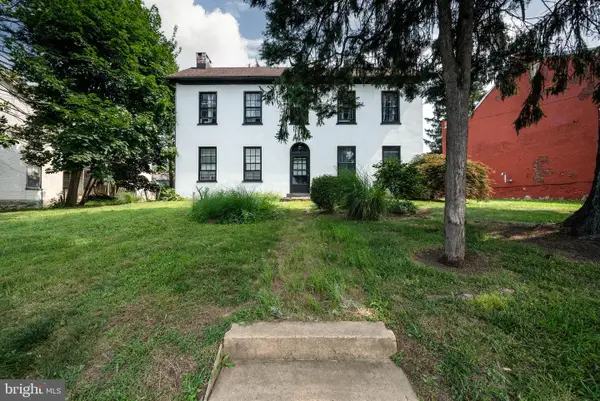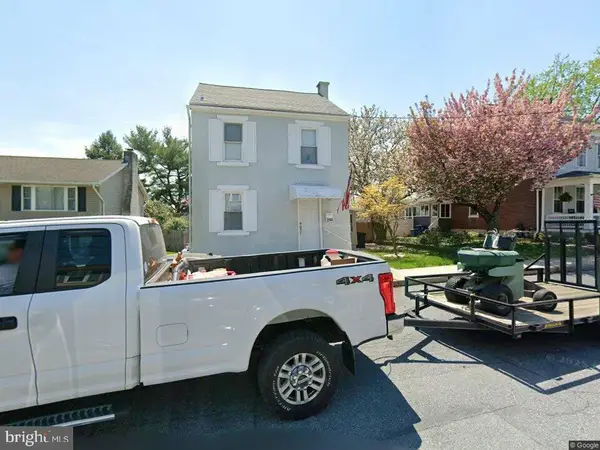1017 Mill Rd, LEESPORT, PA 19533
Local realty services provided by:ERA Central Realty Group



1017 Mill Rd,LEESPORT, PA 19533
$499,500
- 4 Beds
- 3 Baths
- 2,211 sq. ft.
- Single family
- Pending
Listed by:dan j zecher
Office:keller williams elite
MLS#:PABK2057336
Source:BRIGHTMLS
Price summary
- Price:$499,500
- Price per sq. ft.:$225.92
About this home
Welcome to 1017 Mill Rd located in the peaceful Fairview Heights area of Leesport! This residence is a show-stopping, fully renovated, 4 bedroom, 2.5 bathroom rancher with two-car attached garage set on over one and a half beautifully landscaped acres surrounded by mature trees! Step inside and be wowed by the incredible open-concept layout, where soaring vaulted ceilings and tons of windows let natural light stream in from every angle! The expansive living, dining, and kitchen areas flow together seamlessly, creating a bright and airy space that’s perfect for both everyday living and entertaining. At the heart of the home is a stunning chef’s kitchen featuring brand-new cabinetry, gleaming quartz countertops, a stylish tile backsplash, stainless steel appliances, and a large island that’s ideal for gathering with friends and family. Just off the main living space, the sun-drenched sunroom with oversized windows invites you to kick back, relax, and take in the peaceful views. The main level also boasts three spacious bedrooms, including a luxurious primary suite complete with a walk-in closet and a spa-inspired bathroom featuring a freestanding tub, walk-in shower, and double vanity. A second full bathroom with a tub/shower combo serves the additional bedrooms. Downstairs, the lower level offers endless possibilities with a fourth bedroom and a massive unfinished space with limitless future potential. Outside, enjoy the beautifully maintained yard, a two-car garage, and plenty of space to soak up the outdoors. This is the dream home you've been waiting for — don’t miss your chance to make it yours!
Contact an agent
Home facts
- Year built:1994
- Listing Id #:PABK2057336
- Added:69 day(s) ago
- Updated:August 15, 2025 at 07:30 AM
Rooms and interior
- Bedrooms:4
- Total bathrooms:3
- Full bathrooms:2
- Half bathrooms:1
- Living area:2,211 sq. ft.
Heating and cooling
- Cooling:Central A/C
- Heating:Electric, Heat Pump(s)
Structure and exterior
- Roof:Architectural Shingle
- Year built:1994
- Building area:2,211 sq. ft.
- Lot area:1.56 Acres
Schools
- High school:SCHUYLKILL VALLEY
- Middle school:SCHUYLKILL VALLEY
Utilities
- Water:Well
- Sewer:On Site Septic
Finances and disclosures
- Price:$499,500
- Price per sq. ft.:$225.92
- Tax amount:$5,953 (2024)
New listings near 1017 Mill Rd
- New
 $364,900Active4 beds 3 baths2,956 sq. ft.
$364,900Active4 beds 3 baths2,956 sq. ft.159 Centre Ave, LEESPORT, PA 19533
MLS# PABK2061206Listed by: BHHS HOMESALE REALTY- READING BERKS - New
 $364,900Active4 beds -- baths2,956 sq. ft.
$364,900Active4 beds -- baths2,956 sq. ft.159 Centre Ave, LEESPORT, PA 19533
MLS# PABK2061224Listed by: BHHS HOMESALE REALTY- READING BERKS  $240,000Pending4 beds 2 baths1,400 sq. ft.
$240,000Pending4 beds 2 baths1,400 sq. ft.244 Nichols St, LEESPORT, PA 19533
MLS# PABK2061118Listed by: LEHIGH VALLEY JUST LISTED, LLC $300,000Pending3 beds 2 baths1,400 sq. ft.
$300,000Pending3 beds 2 baths1,400 sq. ft.1010 Christina Dr, LEESPORT, PA 19533
MLS# PABK2060284Listed by: RE/MAX OF READING $420,158Pending3 beds 3 baths2,220 sq. ft.
$420,158Pending3 beds 3 baths2,220 sq. ft.205 Sunglo #(lot #130), LEESPORT, PA 19533
MLS# PABK2057356Listed by: RE/MAX OF READING $314,900Pending3 beds 2 baths1,276 sq. ft.
$314,900Pending3 beds 2 baths1,276 sq. ft.419 Grant Ave, LEESPORT, PA 19533
MLS# PABK2060282Listed by: UNITED REAL ESTATE STRIVE 212- Open Sun, 12 to 2pm
 $479,900Active3 beds 2 baths1,754 sq. ft.
$479,900Active3 beds 2 baths1,754 sq. ft.203 Ida Red Dr, LEESPORT, PA 19533
MLS# PABK2059892Listed by: KELLER WILLIAMS PLATINUM REALTY - WYOMISSING  $499,900Pending3 beds 2 baths2,130 sq. ft.
$499,900Pending3 beds 2 baths2,130 sq. ft.11 Bisbee Dr, LEESPORT, PA 19533
MLS# PABK2059674Listed by: IRON VALLEY REAL ESTATE OF CENTRAL PA $325,000Active4 beds 3 baths1,962 sq. ft.
$325,000Active4 beds 3 baths1,962 sq. ft.1049 Christina Dr, LEESPORT, PA 19533
MLS# PABK2059538Listed by: REDFIN CORPORATION $225,000Active7.7 Acres
$225,000Active7.7 Acres0 Peach St, LEESPORT, PA 19533
MLS# PABK2059556Listed by: KINGSWAY REALTY - LANCASTER

