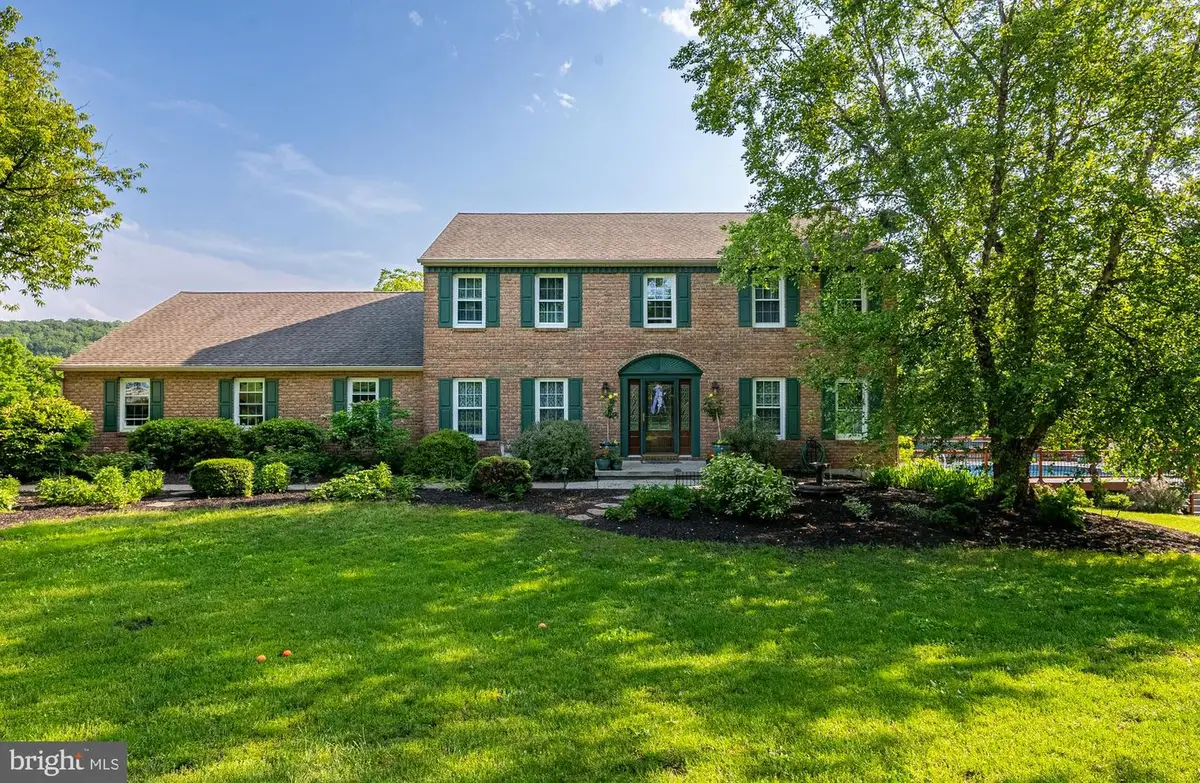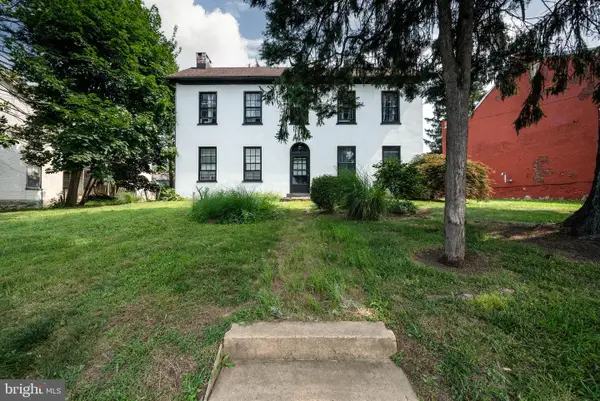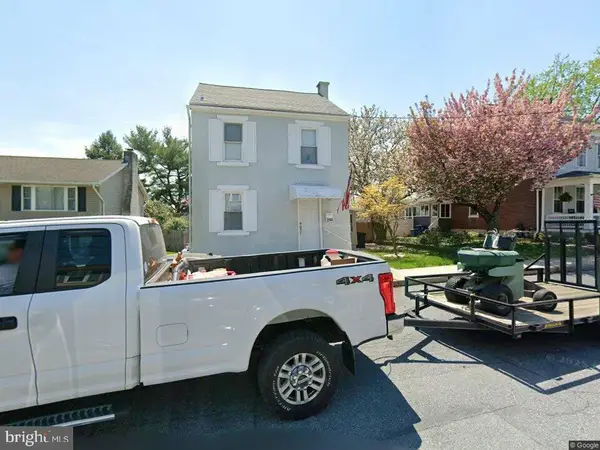1024 Hilltop Rd, LEESPORT, PA 19533
Local realty services provided by:ERA Cole Realty



1024 Hilltop Rd,LEESPORT, PA 19533
$588,000
- 4 Beds
- 4 Baths
- 3,052 sq. ft.
- Single family
- Pending
Listed by:david m mattes
Office:re/max of reading
MLS#:PABK2058106
Source:BRIGHTMLS
Price summary
- Price:$588,000
- Price per sq. ft.:$192.66
About this home
With a 3-car garage, main-level laundry/mudroom, and a 1-year home warranty included, this home is as practical as it is picturesque—offering everyday function wrapped in timeless charm.
Tucked into 2.3 acres of wooded serenity, this beautifully maintained Colonial offers a rare blend of classic character and modern comfort—just minutes from town, yet worlds away from the everyday. Whether you're sipping coffee in the sun-drenched breakfast nook, entertaining poolside on the expansive rear deck, or strolling trails that connect directly to Blue Marsh Lake (.4 mile to access), this home invites you to slow down and savor the moment.
Inside, you'll find over 3,000 square feet of thoughtful design: four spacious bedrooms, hardwood floors, custom millwork, and a warm, inviting family room anchored by a brick fireplace. The heart of the home is the chef’s kitchen, featuring Olde Mill custom oak cabinetry, a generous island, and panoramic views of the backyard oasis.
The walkout lower level is a destination in itself—a spacious family room with a fireplace, half bath, designated game area, and plenty of room for a bar setup makes it the ultimate spot for hosting game day or winding down with loved ones.
Outside, enjoy a sparkling pool, koi pond, gazebo, and Certified Wildlife Habitat with organic gardens and beehives—your own slice of sustainable paradise.
All this tucked away in a quiet, scenic setting, yet just minutes to major routes and everyday essentials—shopping, dining, and conveniences are right at your fingertips.
Schedule yours tour today and experience the magic of Hilltop living.
Contact an agent
Home facts
- Year built:1988
- Listing Id #:PABK2058106
- Added:72 day(s) ago
- Updated:August 13, 2025 at 07:30 AM
Rooms and interior
- Bedrooms:4
- Total bathrooms:4
- Full bathrooms:2
- Half bathrooms:2
- Living area:3,052 sq. ft.
Heating and cooling
- Cooling:Central A/C
- Heating:Electric, Forced Air, Heat Pump - Electric BackUp
Structure and exterior
- Roof:Pitched, Shingle
- Year built:1988
- Building area:3,052 sq. ft.
- Lot area:2.36 Acres
Schools
- High school:SCHUYLKILL VALLEY
Utilities
- Water:Private, Well
- Sewer:On Site Septic
Finances and disclosures
- Price:$588,000
- Price per sq. ft.:$192.66
- Tax amount:$6,755 (2025)
New listings near 1024 Hilltop Rd
- New
 $364,900Active4 beds 3 baths2,956 sq. ft.
$364,900Active4 beds 3 baths2,956 sq. ft.159 Centre Ave, LEESPORT, PA 19533
MLS# PABK2061206Listed by: BHHS HOMESALE REALTY- READING BERKS - New
 $364,900Active4 beds -- baths2,956 sq. ft.
$364,900Active4 beds -- baths2,956 sq. ft.159 Centre Ave, LEESPORT, PA 19533
MLS# PABK2061224Listed by: BHHS HOMESALE REALTY- READING BERKS  $240,000Pending4 beds 2 baths1,400 sq. ft.
$240,000Pending4 beds 2 baths1,400 sq. ft.244 Nichols St, LEESPORT, PA 19533
MLS# PABK2061118Listed by: LEHIGH VALLEY JUST LISTED, LLC $300,000Pending3 beds 2 baths1,400 sq. ft.
$300,000Pending3 beds 2 baths1,400 sq. ft.1010 Christina Dr, LEESPORT, PA 19533
MLS# PABK2060284Listed by: RE/MAX OF READING $420,158Pending3 beds 3 baths2,220 sq. ft.
$420,158Pending3 beds 3 baths2,220 sq. ft.205 Sunglo #(lot #130), LEESPORT, PA 19533
MLS# PABK2057356Listed by: RE/MAX OF READING $314,900Pending3 beds 2 baths1,276 sq. ft.
$314,900Pending3 beds 2 baths1,276 sq. ft.419 Grant Ave, LEESPORT, PA 19533
MLS# PABK2060282Listed by: UNITED REAL ESTATE STRIVE 212- Open Sun, 12 to 2pm
 $479,900Active3 beds 2 baths1,754 sq. ft.
$479,900Active3 beds 2 baths1,754 sq. ft.203 Ida Red Dr, LEESPORT, PA 19533
MLS# PABK2059892Listed by: KELLER WILLIAMS PLATINUM REALTY - WYOMISSING  $499,900Pending3 beds 2 baths2,130 sq. ft.
$499,900Pending3 beds 2 baths2,130 sq. ft.11 Bisbee Dr, LEESPORT, PA 19533
MLS# PABK2059674Listed by: IRON VALLEY REAL ESTATE OF CENTRAL PA $325,000Active4 beds 3 baths1,962 sq. ft.
$325,000Active4 beds 3 baths1,962 sq. ft.1049 Christina Dr, LEESPORT, PA 19533
MLS# PABK2059538Listed by: REDFIN CORPORATION $225,000Active7.7 Acres
$225,000Active7.7 Acres0 Peach St, LEESPORT, PA 19533
MLS# PABK2059556Listed by: KINGSWAY REALTY - LANCASTER

