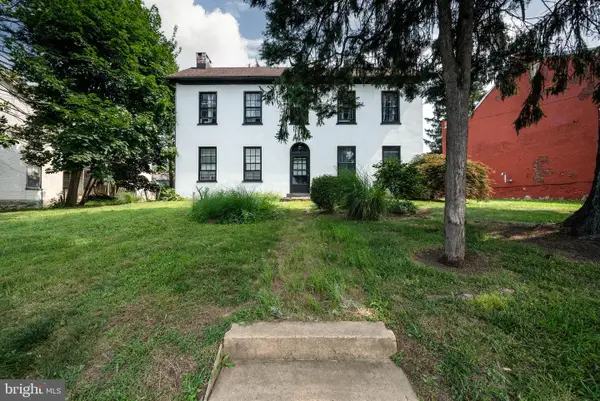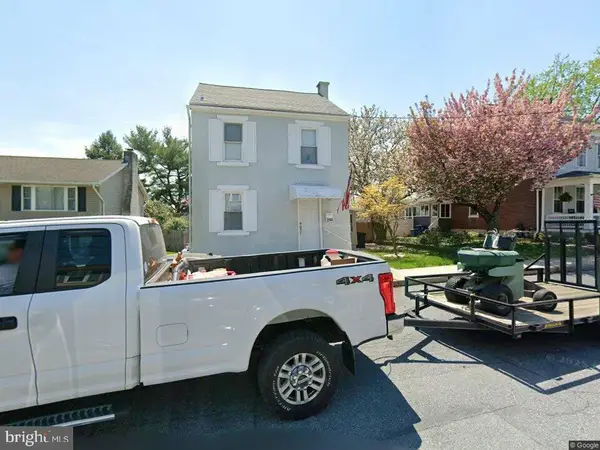145 Sunglo Dr #(lot 25), LEESPORT, PA 19533
Local realty services provided by:ERA Valley Realty

145 Sunglo Dr #(lot 25),LEESPORT, PA 19533
$380,317
- 4 Beds
- 3 Baths
- 1,885 sq. ft.
- Single family
- Pending
Listed by:lisa l forino
Office:re/max of reading
MLS#:PABK2054186
Source:BRIGHTMLS
Price summary
- Price:$380,317
- Price per sq. ft.:$201.76
- Monthly HOA dues:$20.83
About this home
The Highly Sought-After Magnolia Model is BACK! This stunning four-bedroom home has been thoughtfully updated and is ready to impress. The entire first floor boasts LVP flooring that flows seamlessly throughout the spacious, open-concept living area. The open concept layout combines the kitchen, dining area, and living room, creating the perfect space for both daily living and entertaining. Natural light pours in through sliding glass doors, leading you to a private rear deck where you can relax and unwind. The modern kitchen features elegant maple cabinetry, granite/quartz countertops, and stainless steel appliances. Upstairs, the second floor offers versatile space with three generously-sized secondary bedrooms, a convenient central laundry room, and a full hall bath. The primary suite is a true retreat, complete with a large walk-in closet and a private, well-appointed en-suite bathroom. This home also comes with a 2-car garage and a spacious full basement, providing ample room for storage or future expansion. Don’t miss out on the opportunity to own this beautifully updated gem!
Contact an agent
Home facts
- Year built:2025
- Listing Id #:PABK2054186
- Added:163 day(s) ago
- Updated:August 13, 2025 at 07:30 AM
Rooms and interior
- Bedrooms:4
- Total bathrooms:3
- Full bathrooms:2
- Half bathrooms:1
- Living area:1,885 sq. ft.
Heating and cooling
- Cooling:Central A/C
- Heating:Forced Air, Natural Gas
Structure and exterior
- Roof:Pitched, Shingle
- Year built:2025
- Building area:1,885 sq. ft.
- Lot area:0.19 Acres
Schools
- High school:SCHULYKILL VALLEY
- Middle school:SCHUYLKILL VALLEY
- Elementary school:SCHUYLKILL VALLEY
Utilities
- Water:Public
- Sewer:Public Sewer
Finances and disclosures
- Price:$380,317
- Price per sq. ft.:$201.76
- Tax amount:$1,351 (2024)
New listings near 145 Sunglo Dr #(lot 25)
- New
 $364,900Active4 beds 3 baths2,956 sq. ft.
$364,900Active4 beds 3 baths2,956 sq. ft.159 Centre Ave, LEESPORT, PA 19533
MLS# PABK2061206Listed by: BHHS HOMESALE REALTY- READING BERKS - New
 $364,900Active4 beds -- baths2,956 sq. ft.
$364,900Active4 beds -- baths2,956 sq. ft.159 Centre Ave, LEESPORT, PA 19533
MLS# PABK2061224Listed by: BHHS HOMESALE REALTY- READING BERKS  $240,000Pending4 beds 2 baths1,400 sq. ft.
$240,000Pending4 beds 2 baths1,400 sq. ft.244 Nichols St, LEESPORT, PA 19533
MLS# PABK2061118Listed by: LEHIGH VALLEY JUST LISTED, LLC $300,000Pending3 beds 2 baths1,400 sq. ft.
$300,000Pending3 beds 2 baths1,400 sq. ft.1010 Christina Dr, LEESPORT, PA 19533
MLS# PABK2060284Listed by: RE/MAX OF READING $420,158Pending3 beds 3 baths2,220 sq. ft.
$420,158Pending3 beds 3 baths2,220 sq. ft.205 Sunglo #(lot #130), LEESPORT, PA 19533
MLS# PABK2057356Listed by: RE/MAX OF READING $314,900Pending3 beds 2 baths1,276 sq. ft.
$314,900Pending3 beds 2 baths1,276 sq. ft.419 Grant Ave, LEESPORT, PA 19533
MLS# PABK2060282Listed by: UNITED REAL ESTATE STRIVE 212- Open Sun, 12 to 2pm
 $479,900Active3 beds 2 baths1,754 sq. ft.
$479,900Active3 beds 2 baths1,754 sq. ft.203 Ida Red Dr, LEESPORT, PA 19533
MLS# PABK2059892Listed by: KELLER WILLIAMS PLATINUM REALTY - WYOMISSING  $499,900Pending3 beds 2 baths2,130 sq. ft.
$499,900Pending3 beds 2 baths2,130 sq. ft.11 Bisbee Dr, LEESPORT, PA 19533
MLS# PABK2059674Listed by: IRON VALLEY REAL ESTATE OF CENTRAL PA $325,000Active4 beds 3 baths1,962 sq. ft.
$325,000Active4 beds 3 baths1,962 sq. ft.1049 Christina Dr, LEESPORT, PA 19533
MLS# PABK2059538Listed by: REDFIN CORPORATION $225,000Active7.7 Acres
$225,000Active7.7 Acres0 Peach St, LEESPORT, PA 19533
MLS# PABK2059556Listed by: KINGSWAY REALTY - LANCASTER

