18 Bisbee Dr, LEESPORT, PA 19533
Local realty services provided by:Mountain Realty ERA Powered
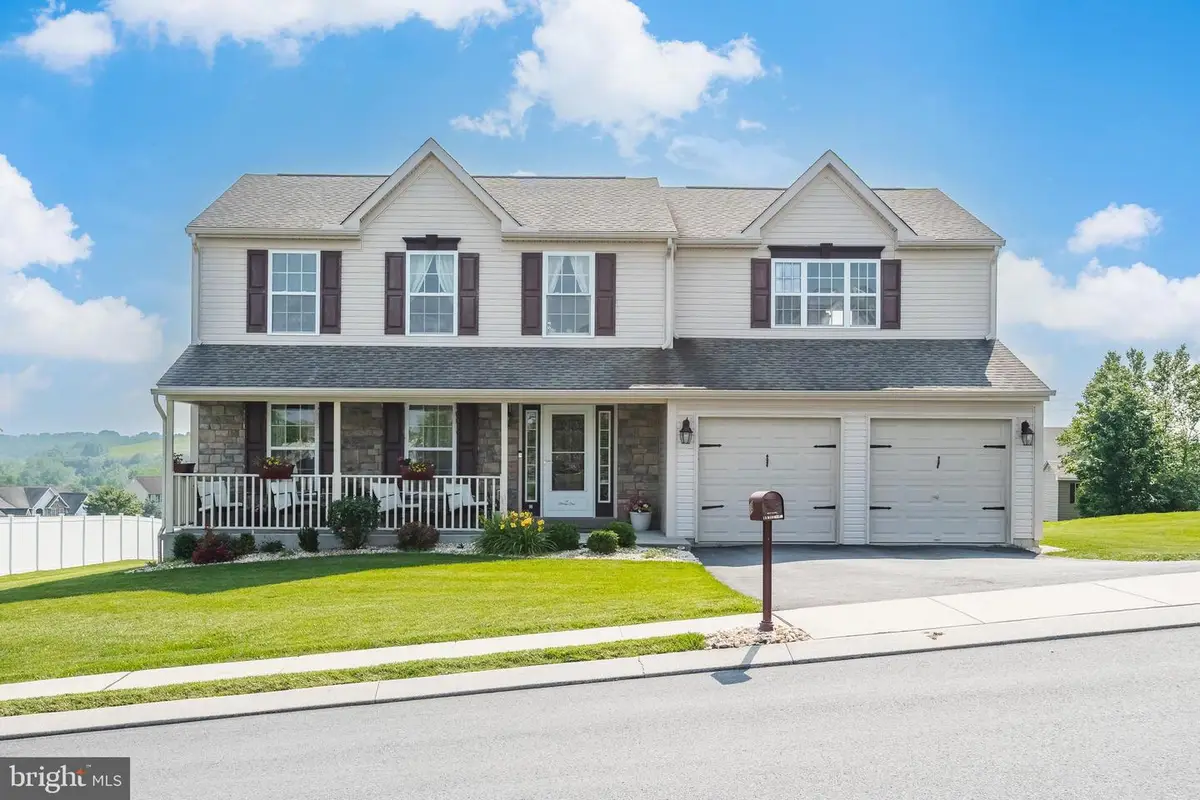
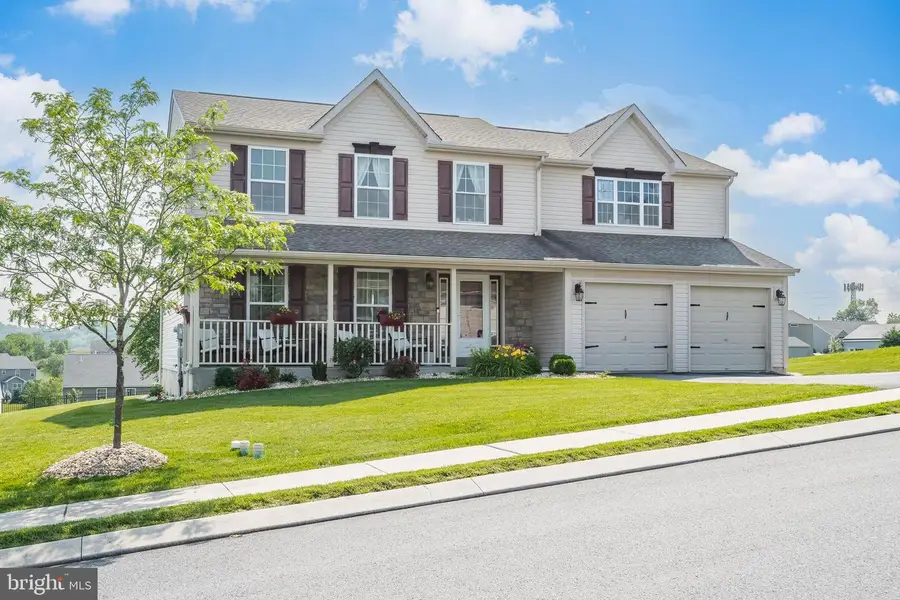
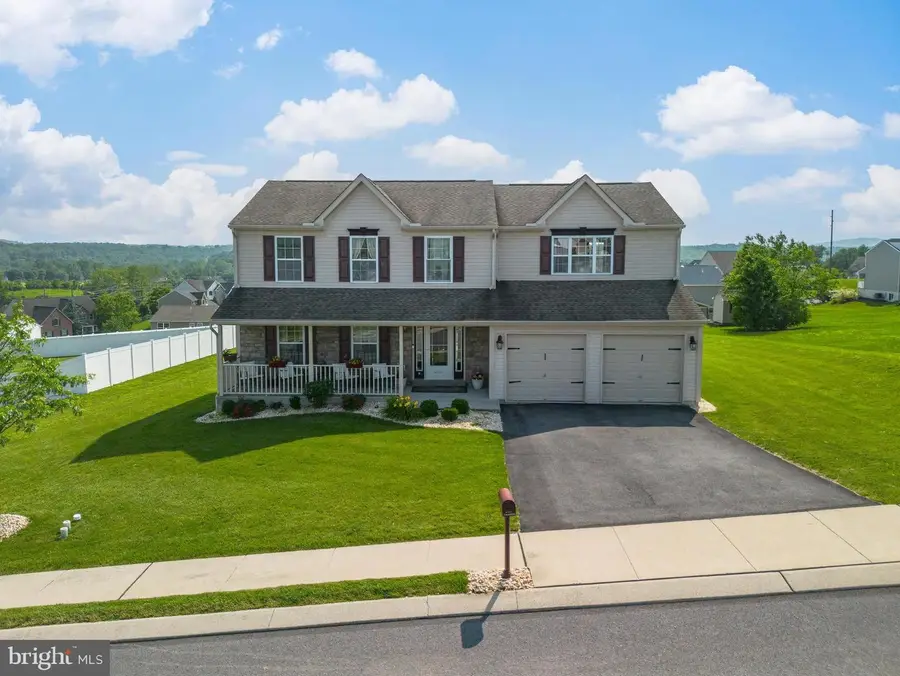
18 Bisbee Dr,LEESPORT, PA 19533
$454,900
- 4 Beds
- 3 Baths
- 2,466 sq. ft.
- Single family
- Pending
Listed by:abdelaziz zack nebbaki
Office:exp realty, llc.
MLS#:PABK2056934
Source:BRIGHTMLS
Price summary
- Price:$454,900
- Price per sq. ft.:$184.47
About this home
Welcome to 18 Brisbee Dr, Leesport, PA – the beautifully maintained former builder’s model home (Stafford II) by Forino Builders! This spacious 2,466 sq. ft. home features 4 bedrooms, 2.5 bathrooms, and sits on a nearly half-acre flat lot in a quiet, well-connected community. Recently refreshed with modern paint and smart lighting throughout, the home offers the perfect blend of style, comfort, and functionality. A NEW AC unit was installed in May 2025, enhancing year-round comfort. The main level offers an open-concept layout filled with Natural Light, ideal for entertaining or everyday living. The kitchen features 42-inch cabinets, a center island, and plenty of functional storage, making it a dream for any home chef. Upstairs, the spacious primary suite boasts a huge bedroom, walk-in closet, and a luxurious master bath with a tiled walk-in shower and frameless glass door. The second floor also includes a uniquely remodeled, builder-upgraded bathroom with custom finishes. Additional highlights include a Radon mitigation system, Amish-crafted back steps, and a well-designed layout with space for both comfort and practicality. Outside, enjoy a nearly half-acre lot with ample room to relax or entertain. Conveniently located near the Leesport Farmers Market, Starbucks, fitness center, and popular restaurant. This home offers small-town charm with easy access to daily essentials. You're also just minutes from Reading, Hamburg, Lancaster, Schuylkill County, and the Lehigh Valley. Whether commuting or working from home, 18 Bisbee Dr delivers convenience, quality, and character in one impressive package.
Contact an agent
Home facts
- Year built:2016
- Listing Id #:PABK2056934
- Added:58 day(s) ago
- Updated:August 15, 2025 at 07:30 AM
Rooms and interior
- Bedrooms:4
- Total bathrooms:3
- Full bathrooms:2
- Half bathrooms:1
- Living area:2,466 sq. ft.
Heating and cooling
- Cooling:Central A/C
- Heating:Forced Air, Natural Gas
Structure and exterior
- Roof:Pitched, Shingle
- Year built:2016
- Building area:2,466 sq. ft.
- Lot area:0.46 Acres
Schools
- High school:SCHUYLKILL VALLEY
Utilities
- Water:Public
- Sewer:Public Sewer
Finances and disclosures
- Price:$454,900
- Price per sq. ft.:$184.47
- Tax amount:$7,027 (2017)
New listings near 18 Bisbee Dr
- New
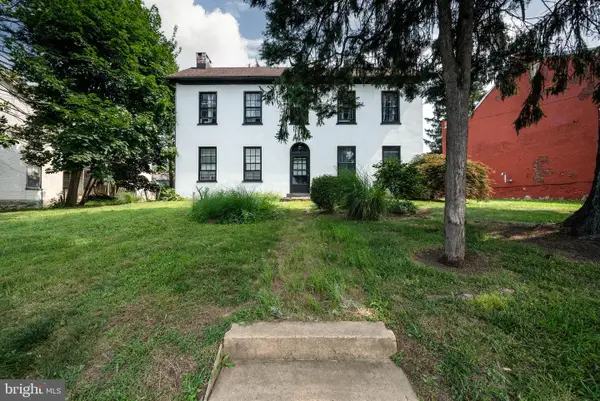 $364,900Active4 beds 3 baths2,956 sq. ft.
$364,900Active4 beds 3 baths2,956 sq. ft.159 Centre Ave, LEESPORT, PA 19533
MLS# PABK2061206Listed by: BHHS HOMESALE REALTY- READING BERKS - New
 $364,900Active4 beds -- baths2,956 sq. ft.
$364,900Active4 beds -- baths2,956 sq. ft.159 Centre Ave, LEESPORT, PA 19533
MLS# PABK2061224Listed by: BHHS HOMESALE REALTY- READING BERKS 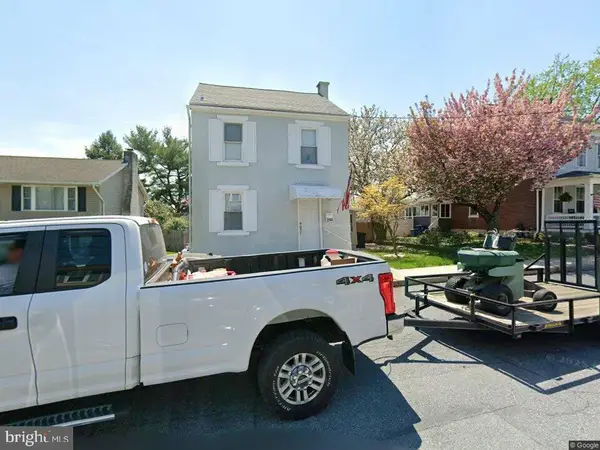 $240,000Pending4 beds 2 baths1,400 sq. ft.
$240,000Pending4 beds 2 baths1,400 sq. ft.244 Nichols St, LEESPORT, PA 19533
MLS# PABK2061118Listed by: LEHIGH VALLEY JUST LISTED, LLC $300,000Pending3 beds 2 baths1,400 sq. ft.
$300,000Pending3 beds 2 baths1,400 sq. ft.1010 Christina Dr, LEESPORT, PA 19533
MLS# PABK2060284Listed by: RE/MAX OF READING $420,158Pending3 beds 3 baths2,220 sq. ft.
$420,158Pending3 beds 3 baths2,220 sq. ft.205 Sunglo #(lot #130), LEESPORT, PA 19533
MLS# PABK2057356Listed by: RE/MAX OF READING $314,900Pending3 beds 2 baths1,276 sq. ft.
$314,900Pending3 beds 2 baths1,276 sq. ft.419 Grant Ave, LEESPORT, PA 19533
MLS# PABK2060282Listed by: UNITED REAL ESTATE STRIVE 212- Open Sun, 12 to 2pm
 $479,900Active3 beds 2 baths1,754 sq. ft.
$479,900Active3 beds 2 baths1,754 sq. ft.203 Ida Red Dr, LEESPORT, PA 19533
MLS# PABK2059892Listed by: KELLER WILLIAMS PLATINUM REALTY - WYOMISSING  $499,900Pending3 beds 2 baths2,130 sq. ft.
$499,900Pending3 beds 2 baths2,130 sq. ft.11 Bisbee Dr, LEESPORT, PA 19533
MLS# PABK2059674Listed by: IRON VALLEY REAL ESTATE OF CENTRAL PA $325,000Active4 beds 3 baths1,962 sq. ft.
$325,000Active4 beds 3 baths1,962 sq. ft.1049 Christina Dr, LEESPORT, PA 19533
MLS# PABK2059538Listed by: REDFIN CORPORATION $225,000Active7.7 Acres
$225,000Active7.7 Acres0 Peach St, LEESPORT, PA 19533
MLS# PABK2059556Listed by: KINGSWAY REALTY - LANCASTER

