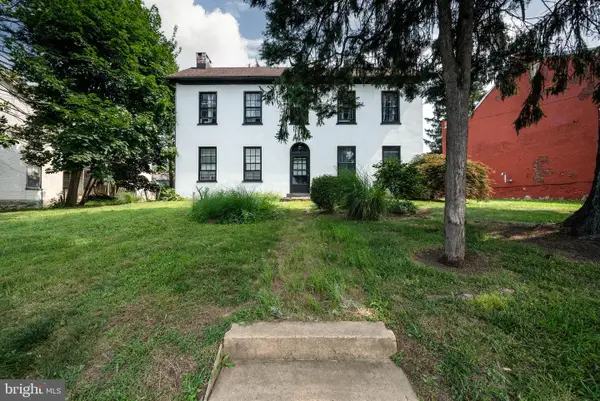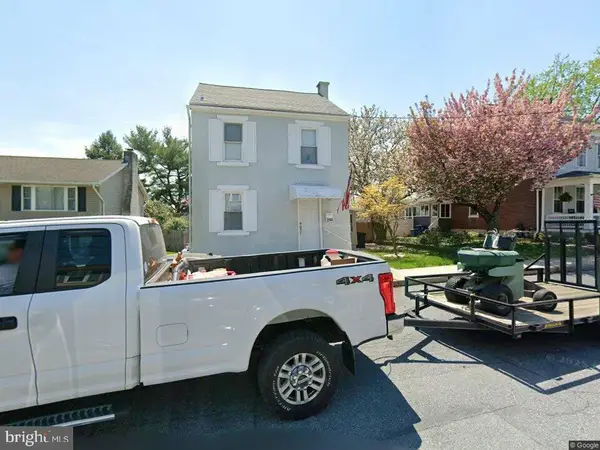188 Sunglo #(lot 121), LEESPORT, PA 19533
Local realty services provided by:Mountain Realty ERA Powered

188 Sunglo #(lot 121),LEESPORT, PA 19533
$376,365
- 4 Beds
- 3 Baths
- 1,934 sq. ft.
- Single family
- Pending
Listed by:lisa l forino
Office:re/max of reading
MLS#:PABK2056212
Source:BRIGHTMLS
Price summary
- Price:$376,365
- Price per sq. ft.:$194.6
- Monthly HOA dues:$20.83
About this home
LABOR DAY DELIVERY! Rarely offered 4BR floorplan! This Chestnut floorplan offers the same expansive layout, but with 4 bedrooms on the second floor. An attractive exterior and quaint porch pull you into a large foyer and airy, open layout. Enjoy meal prepping and entertaining from the kitchen island overlooking the great room and dining room. Relax on the rear patio just through the sliding doors off the dining room. Tucked behind the kitchen, a first floor laundry room and everyday entrance from the two car garage leads into the mudroom. Upstairs, retreat to a lovely primary bedroom featuring a walk-in closet and full bathroom with walk-in shower and double bowl sink. Completing the second floor are two spare bedrooms and the extremely desirable bonus room/flex space that’s perfect for a nursery, playroom, office or library! Lastly, the Chestnut I features a full, unfinished basement that is an added blank canvas to make this plan your dream home. One year limited builder warranty included!
Contact an agent
Home facts
- Year built:2025
- Listing Id #:PABK2056212
- Added:113 day(s) ago
- Updated:August 15, 2025 at 07:30 AM
Rooms and interior
- Bedrooms:4
- Total bathrooms:3
- Full bathrooms:2
- Half bathrooms:1
- Living area:1,934 sq. ft.
Heating and cooling
- Cooling:Central A/C
- Heating:Forced Air, Natural Gas
Structure and exterior
- Roof:Pitched, Shingle
- Year built:2025
- Building area:1,934 sq. ft.
- Lot area:0.19 Acres
Schools
- High school:SCHULYKILL VALLEY
- Middle school:SCHUYLKILL VALLEY
- Elementary school:SCHUYLKILL VALLEY
Utilities
- Water:Public
- Sewer:Public Sewer
Finances and disclosures
- Price:$376,365
- Price per sq. ft.:$194.6
- Tax amount:$1,374 (2024)
New listings near 188 Sunglo #(lot 121)
- New
 $364,900Active4 beds 3 baths2,956 sq. ft.
$364,900Active4 beds 3 baths2,956 sq. ft.159 Centre Ave, LEESPORT, PA 19533
MLS# PABK2061206Listed by: BHHS HOMESALE REALTY- READING BERKS - New
 $364,900Active4 beds -- baths2,956 sq. ft.
$364,900Active4 beds -- baths2,956 sq. ft.159 Centre Ave, LEESPORT, PA 19533
MLS# PABK2061224Listed by: BHHS HOMESALE REALTY- READING BERKS  $240,000Pending4 beds 2 baths1,400 sq. ft.
$240,000Pending4 beds 2 baths1,400 sq. ft.244 Nichols St, LEESPORT, PA 19533
MLS# PABK2061118Listed by: LEHIGH VALLEY JUST LISTED, LLC $300,000Pending3 beds 2 baths1,400 sq. ft.
$300,000Pending3 beds 2 baths1,400 sq. ft.1010 Christina Dr, LEESPORT, PA 19533
MLS# PABK2060284Listed by: RE/MAX OF READING $420,158Pending3 beds 3 baths2,220 sq. ft.
$420,158Pending3 beds 3 baths2,220 sq. ft.205 Sunglo #(lot #130), LEESPORT, PA 19533
MLS# PABK2057356Listed by: RE/MAX OF READING $314,900Pending3 beds 2 baths1,276 sq. ft.
$314,900Pending3 beds 2 baths1,276 sq. ft.419 Grant Ave, LEESPORT, PA 19533
MLS# PABK2060282Listed by: UNITED REAL ESTATE STRIVE 212- Open Sun, 12 to 2pm
 $479,900Active3 beds 2 baths1,754 sq. ft.
$479,900Active3 beds 2 baths1,754 sq. ft.203 Ida Red Dr, LEESPORT, PA 19533
MLS# PABK2059892Listed by: KELLER WILLIAMS PLATINUM REALTY - WYOMISSING  $499,900Pending3 beds 2 baths2,130 sq. ft.
$499,900Pending3 beds 2 baths2,130 sq. ft.11 Bisbee Dr, LEESPORT, PA 19533
MLS# PABK2059674Listed by: IRON VALLEY REAL ESTATE OF CENTRAL PA $325,000Active4 beds 3 baths1,962 sq. ft.
$325,000Active4 beds 3 baths1,962 sq. ft.1049 Christina Dr, LEESPORT, PA 19533
MLS# PABK2059538Listed by: REDFIN CORPORATION $225,000Active7.7 Acres
$225,000Active7.7 Acres0 Peach St, LEESPORT, PA 19533
MLS# PABK2059556Listed by: KINGSWAY REALTY - LANCASTER

