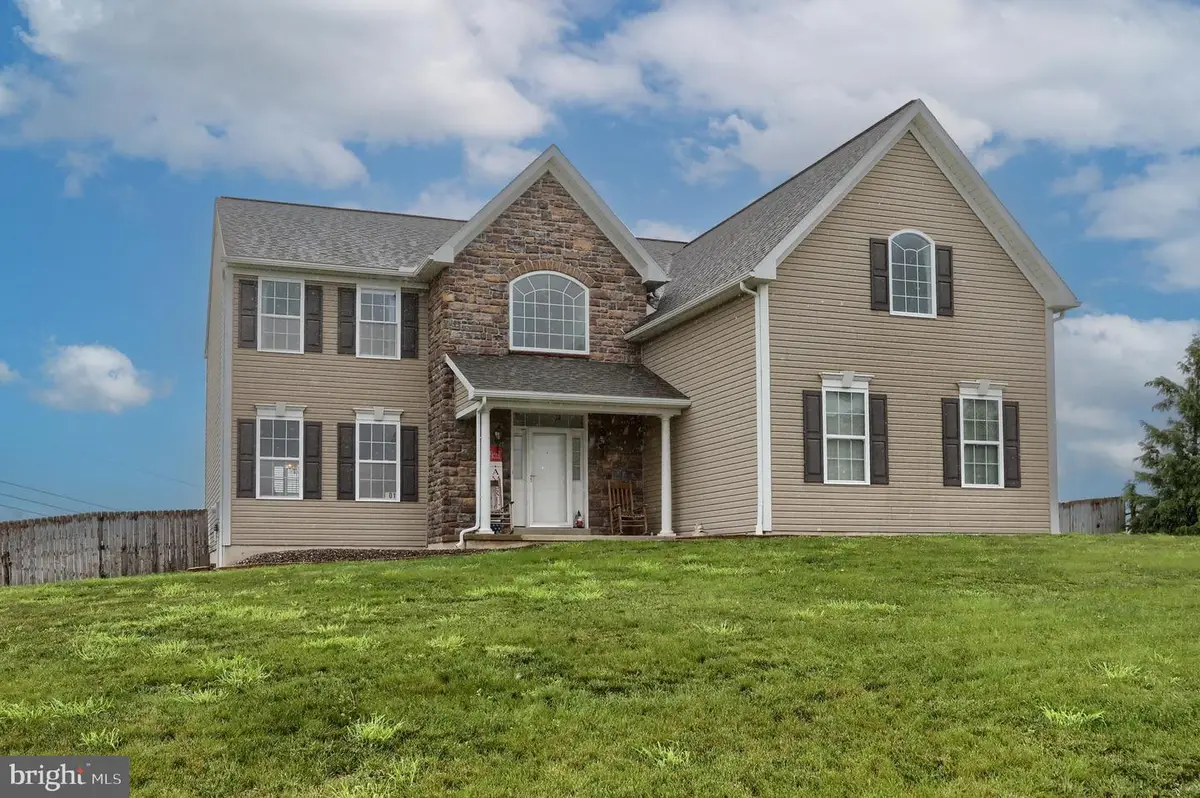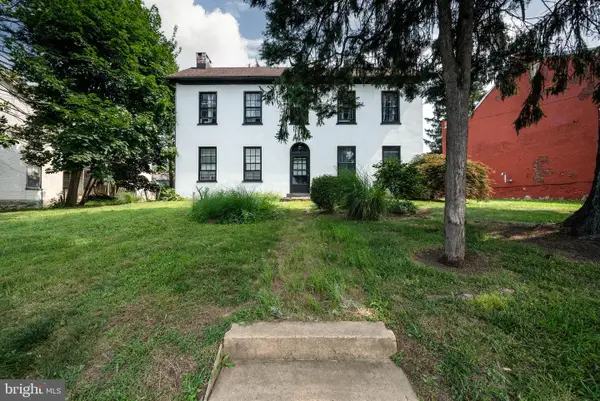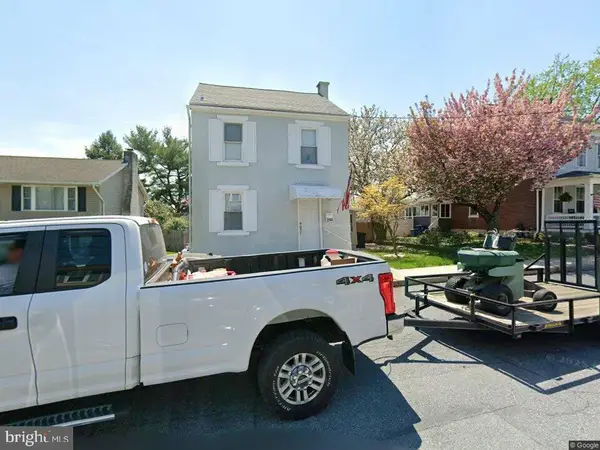301 Ida Red Dr, LEESPORT, PA 19533
Local realty services provided by:ERA Martin Associates



301 Ida Red Dr,LEESPORT, PA 19533
$524,900
- 4 Beds
- 4 Baths
- 4,171 sq. ft.
- Single family
- Pending
Listed by:amy j. zechman
Office:iron valley real estate
MLS#:PABK2058904
Source:BRIGHTMLS
Price summary
- Price:$524,900
- Price per sq. ft.:$125.85
About this home
Located in the well-established Harvest Community on a spacious 1.07-acre lot, this beautiful home offers scenic views, quality finishes, and room to relax—both inside and out.
As you enter, you’ll be greeted by an open foyer which leads you to the inviting main level with 9ft ceilings throughout. The living room flows seamlessly into the formal dining room, accented by a tray ceiling—the perfect setting for family gatherings and special occasions. The kitchen impresses with a center island, quartz countertops, tile backsplash, stainless steel appliances, extra-tall cabinetry, built-in organizer for pots, pans, and Tupperware, tile flooring, and a blend of pendant and recessed lighting. The eat-in dining area offers space for casual, everyday meals. Adjacent to the kitchen, the family room provides a warm and comfortable space to unwind.
Upstairs, you'll find 4 spacious bedrooms, a full hall bath, and a conveniently located laundry room, making daily living effortless. The primary bedroom features a 20x12 large sitting room, custom walk-in closet, and a spa-like bath with an oversized soaking whirlpool tub and standalone shower. The finished basement adds a bonus 5th bedroom and half bath, ideal for guests, possible in-law quarters, a home office, or additional living space.
Step outside to your private retreat: a 16x32 covered deck, concrete patio, fire pit area, privacy-fenced yard, and sweeping backyard views. Complete with a 3-car side entry garage, and a large shed for even more storage. This home also features a central vacuum system for easy maintenance and a water softener, adding comfort and convenience to everyday living
With thoughtful upgrades throughout, a spacious layout, and features that elevate both function and style, this home is more than move-in ready—it’s where your next chapter begins. This is a rare opportunity to enjoy the benefits of neighborhood living with the space and privacy you’ve been looking for. NO HOA!
Contact an agent
Home facts
- Year built:2012
- Listing Id #:PABK2058904
- Added:55 day(s) ago
- Updated:August 15, 2025 at 07:30 AM
Rooms and interior
- Bedrooms:4
- Total bathrooms:4
- Full bathrooms:2
- Half bathrooms:2
- Living area:4,171 sq. ft.
Heating and cooling
- Cooling:Central A/C
- Heating:Forced Air, Natural Gas
Structure and exterior
- Roof:Pitched, Shingle
- Year built:2012
- Building area:4,171 sq. ft.
- Lot area:1.07 Acres
Schools
- High school:SCHUYLKILL VALLEY
- Middle school:SCHUYLKILL VALLEY
Utilities
- Water:Public
- Sewer:Public Sewer
Finances and disclosures
- Price:$524,900
- Price per sq. ft.:$125.85
- Tax amount:$8,246 (2025)
New listings near 301 Ida Red Dr
- New
 $364,900Active4 beds 3 baths2,956 sq. ft.
$364,900Active4 beds 3 baths2,956 sq. ft.159 Centre Ave, LEESPORT, PA 19533
MLS# PABK2061206Listed by: BHHS HOMESALE REALTY- READING BERKS - New
 $364,900Active4 beds -- baths2,956 sq. ft.
$364,900Active4 beds -- baths2,956 sq. ft.159 Centre Ave, LEESPORT, PA 19533
MLS# PABK2061224Listed by: BHHS HOMESALE REALTY- READING BERKS  $240,000Pending4 beds 2 baths1,400 sq. ft.
$240,000Pending4 beds 2 baths1,400 sq. ft.244 Nichols St, LEESPORT, PA 19533
MLS# PABK2061118Listed by: LEHIGH VALLEY JUST LISTED, LLC $300,000Pending3 beds 2 baths1,400 sq. ft.
$300,000Pending3 beds 2 baths1,400 sq. ft.1010 Christina Dr, LEESPORT, PA 19533
MLS# PABK2060284Listed by: RE/MAX OF READING $420,158Pending3 beds 3 baths2,220 sq. ft.
$420,158Pending3 beds 3 baths2,220 sq. ft.205 Sunglo #(lot #130), LEESPORT, PA 19533
MLS# PABK2057356Listed by: RE/MAX OF READING $314,900Pending3 beds 2 baths1,276 sq. ft.
$314,900Pending3 beds 2 baths1,276 sq. ft.419 Grant Ave, LEESPORT, PA 19533
MLS# PABK2060282Listed by: UNITED REAL ESTATE STRIVE 212- Open Sun, 12 to 2pm
 $479,900Active3 beds 2 baths1,754 sq. ft.
$479,900Active3 beds 2 baths1,754 sq. ft.203 Ida Red Dr, LEESPORT, PA 19533
MLS# PABK2059892Listed by: KELLER WILLIAMS PLATINUM REALTY - WYOMISSING  $499,900Pending3 beds 2 baths2,130 sq. ft.
$499,900Pending3 beds 2 baths2,130 sq. ft.11 Bisbee Dr, LEESPORT, PA 19533
MLS# PABK2059674Listed by: IRON VALLEY REAL ESTATE OF CENTRAL PA $325,000Active4 beds 3 baths1,962 sq. ft.
$325,000Active4 beds 3 baths1,962 sq. ft.1049 Christina Dr, LEESPORT, PA 19533
MLS# PABK2059538Listed by: REDFIN CORPORATION $225,000Active7.7 Acres
$225,000Active7.7 Acres0 Peach St, LEESPORT, PA 19533
MLS# PABK2059556Listed by: KINGSWAY REALTY - LANCASTER

