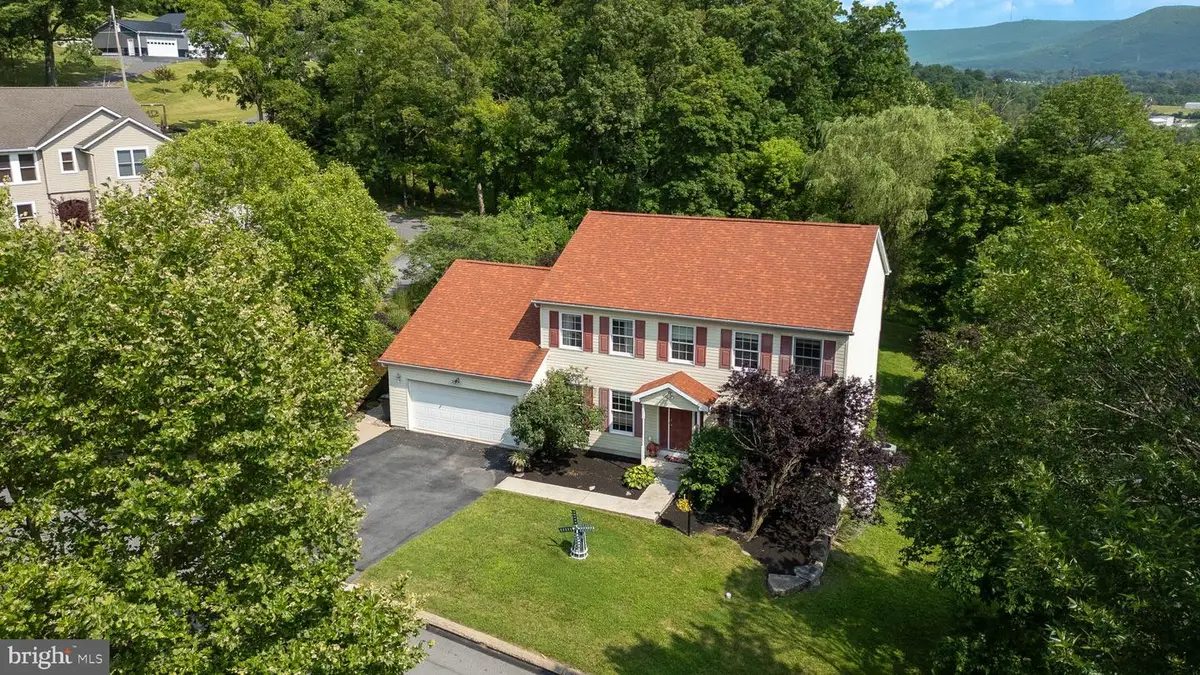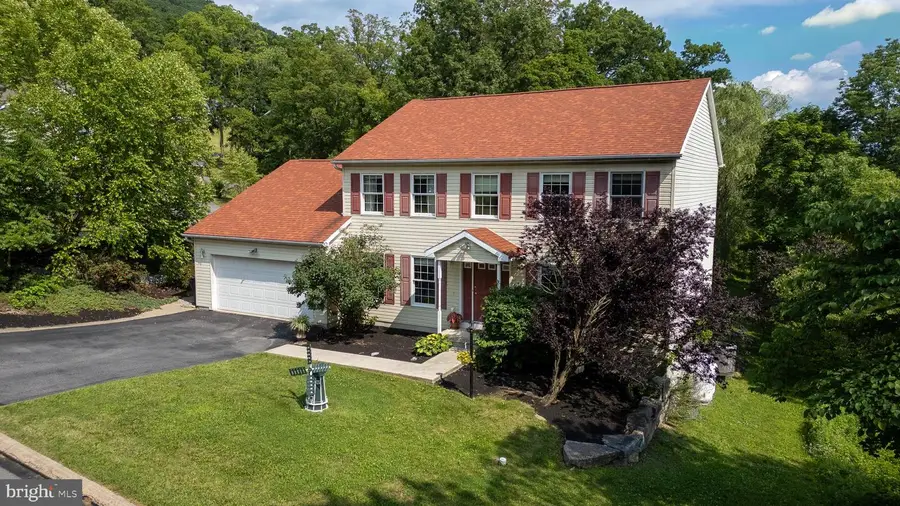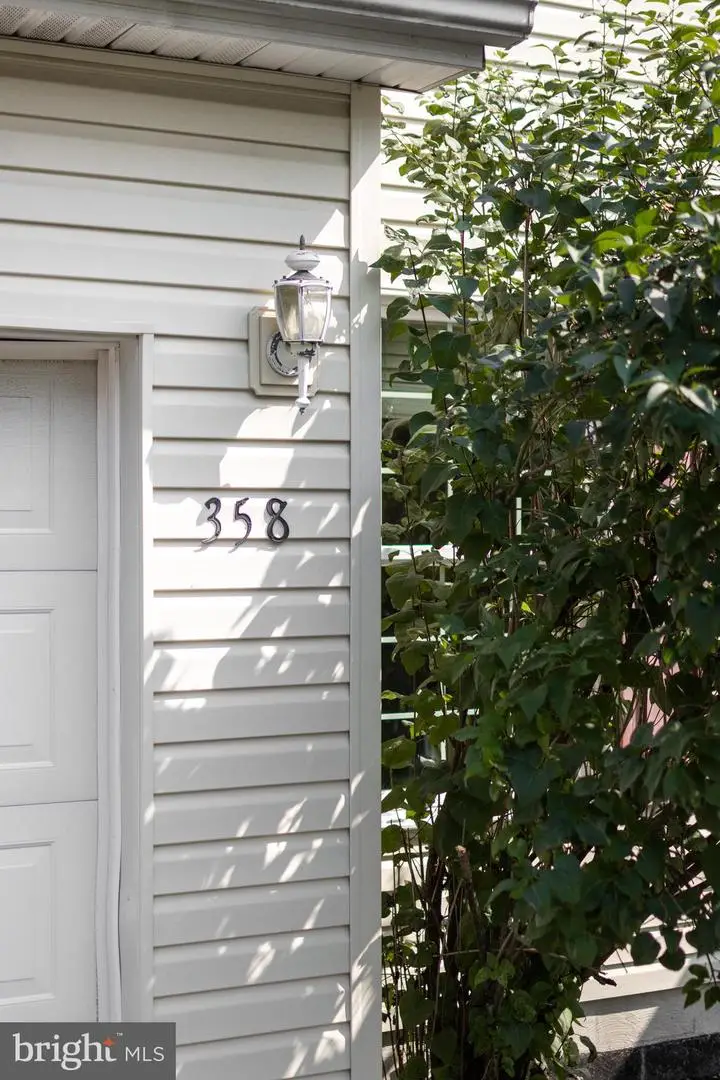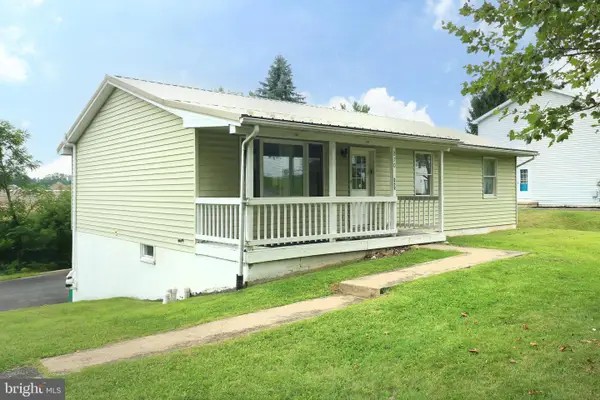358 Baldwin St, LEMONT, PA 16851
Local realty services provided by:ERA Valley Realty



358 Baldwin St,LEMONT, PA 16851
$550,000
- 5 Beds
- 4 Baths
- 3,575 sq. ft.
- Single family
- Active
Listed by:joni teaman spearly
Office:kissinger, bigatel & brower
MLS#:PACE2515508
Source:BRIGHTMLS
Price summary
- Price:$550,000
- Price per sq. ft.:$153.85
About this home
Nestled above Historic Lemont Village, this spacious 5-bedroom, 3.5-bath home offers a blend of character, charm, and comfort ideally located within walking distance to boutique shops and Nittany Orchard Park, and minutes from Mt. Nittany’s scenic trails and Penn State University. This home combines tranquil living with easy access. Upon entry, a dedicated office space and inviting living room will guide your path towards the heart of the home and a sunlit eat-in kitchen. The adjacent formal dining room adds an elegant touch and perfect space for intimate dinners and festive gatherings. The kitchen opens into the bright and airy family room boasting vaulted ceilings, hardwood floors, and tile- accented fireplace. Upstairs, you’ll find four generously sized bedrooms, including a spacious primary suite and private bath with tile-enclosed whirlpool tub and walk-in shower. A second full bath offers added comfort and convenience for family and guests.The thoughtfully designed lower level offers 900 square feet of additional living space, and features a full bathroom, and convenient walk-out access. This versatile space is currently utilized as a large bedroom, but is perfect for guests, a recreation room, home office, or a private suite—customized to fit your lifestyle. Once outside on the rear deck, enjoy the built-in hot tub overlooking a beautifully landscaped garden and tree-lined backyard that provides the perfect level of peace and private seclusion. A backyard retreat where comfort meets nature. Additional features include a newer roof (2022) that provides peace of mind and maintenance free living for years to come! Don't miss the opportunity to enjoy easy living in a friendly community close to trails, parks, and all that Happy Valley has to offer. Schedule your private tour today!
Contact an agent
Home facts
- Year built:2001
- Listing Id #:PACE2515508
- Added:36 day(s) ago
- Updated:August 14, 2025 at 01:41 PM
Rooms and interior
- Bedrooms:5
- Total bathrooms:4
- Full bathrooms:3
- Half bathrooms:1
- Living area:3,575 sq. ft.
Heating and cooling
- Cooling:Central A/C
- Heating:Electric, Forced Air, Heat Pump(s), Propane - Leased
Structure and exterior
- Roof:Shingle
- Year built:2001
- Building area:3,575 sq. ft.
- Lot area:0.3 Acres
Utilities
- Water:Public
- Sewer:Public Sewer
Finances and disclosures
- Price:$550,000
- Price per sq. ft.:$153.85
- Tax amount:$6,119 (2024)
New listings near 358 Baldwin St
- New
 $545,000Active5 beds -- baths2,981 sq. ft.
$545,000Active5 beds -- baths2,981 sq. ft.829-833 Elmwood St, STATE COLLEGE, PA 16801
MLS# PACE2515936Listed by: KISSINGER, BIGATEL & BROWER  $545,000Active4 beds 3 baths2,611 sq. ft.
$545,000Active4 beds 3 baths2,611 sq. ft.624 Struble Rd, STATE COLLEGE, PA 16801
MLS# PACE2515752Listed by: RE/MAX CENTRE REALTY $340,000Active4 beds 3 baths1,832 sq. ft.
$340,000Active4 beds 3 baths1,832 sq. ft.250 1st Ave, LEMONT, PA 16851
MLS# PACE2515676Listed by: RE/MAX CENTRE REALTY $419,900Active4 beds 3 baths1,796 sq. ft.
$419,900Active4 beds 3 baths1,796 sq. ft.173 Dale St, LEMONT, PA 16851
MLS# PACE2515688Listed by: KELLER WILLIAMS ADVANTAGE REALTY $599,000Pending4 beds 4 baths3,757 sq. ft.
$599,000Pending4 beds 4 baths3,757 sq. ft.241 Whitehill St, LEMONT, PA 16851
MLS# PACE2515548Listed by: KISSINGER, BIGATEL & BROWER- Open Sun, 11:30am to 12:30pm
 $479,000Active6 beds 4 baths3,258 sq. ft.
$479,000Active6 beds 4 baths3,258 sq. ft.124 Grandview Rd, STATE COLLEGE, PA 16801
MLS# PACE2515370Listed by: PERRY WELLINGTON REALTY, LLC  $369,900Active4 beds 3 baths1,947 sq. ft.
$369,900Active4 beds 3 baths1,947 sq. ft.200 Norle St, STATE COLLEGE, PA 16801
MLS# PACE2514852Listed by: RE/MAX TOGETHER $550,000Pending4 beds 4 baths3,227 sq. ft.
$550,000Pending4 beds 4 baths3,227 sq. ft.111 Villandry Blvd, STATE COLLEGE, PA 16801
MLS# PACE2515040Listed by: KELLER WILLIAMS ADVANTAGE REALTY $429,000Pending4 beds 2 baths2,032 sq. ft.
$429,000Pending4 beds 2 baths2,032 sq. ft.129 Norle St, STATE COLLEGE, PA 16801
MLS# PACE2514558Listed by: EXP REALTY, LLC

