111 Villandry Blvd, STATE COLLEGE, PA 16801
Local realty services provided by:ERA Reed Realty, Inc.
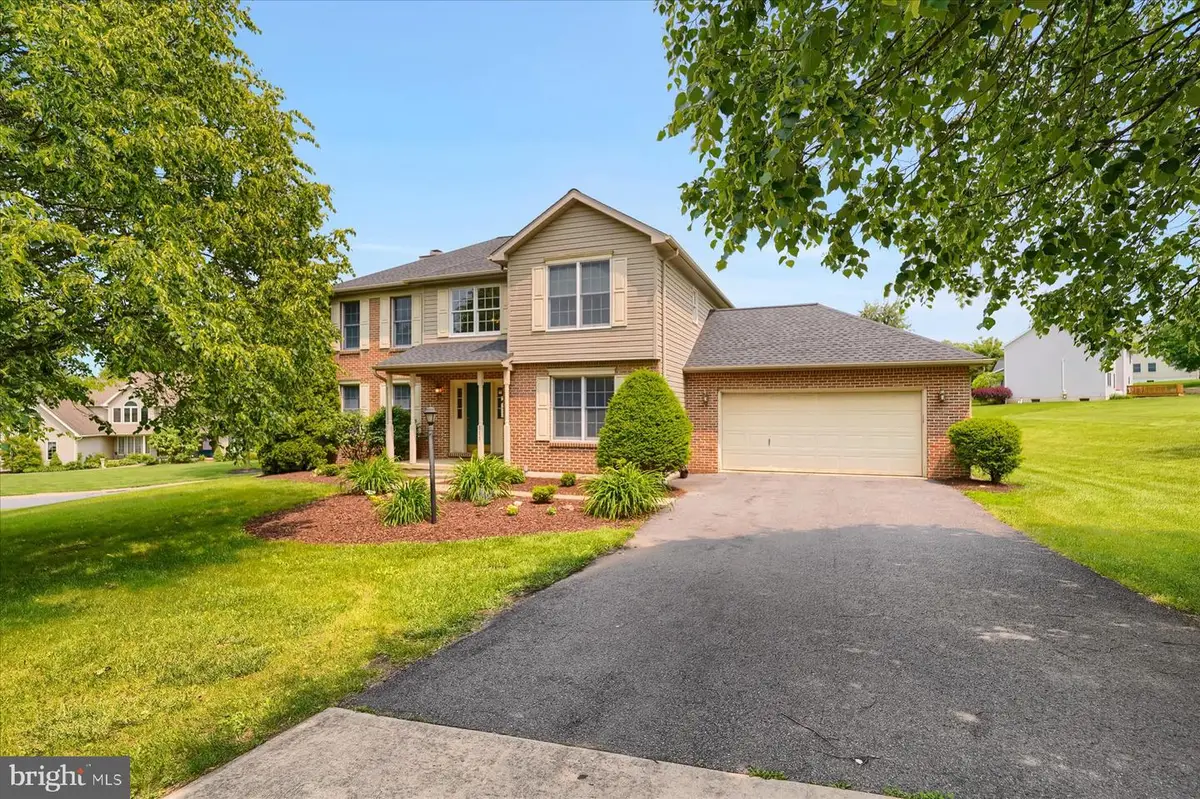
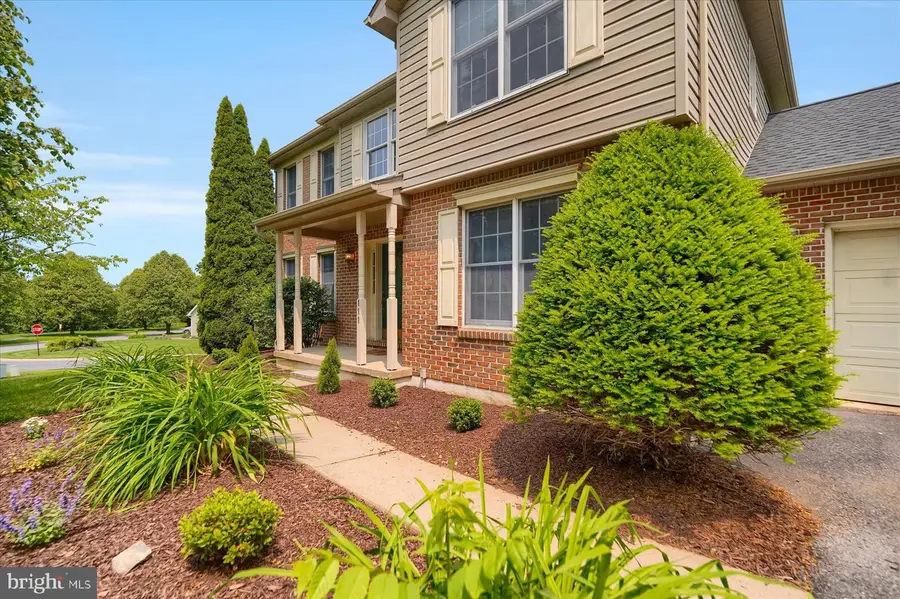
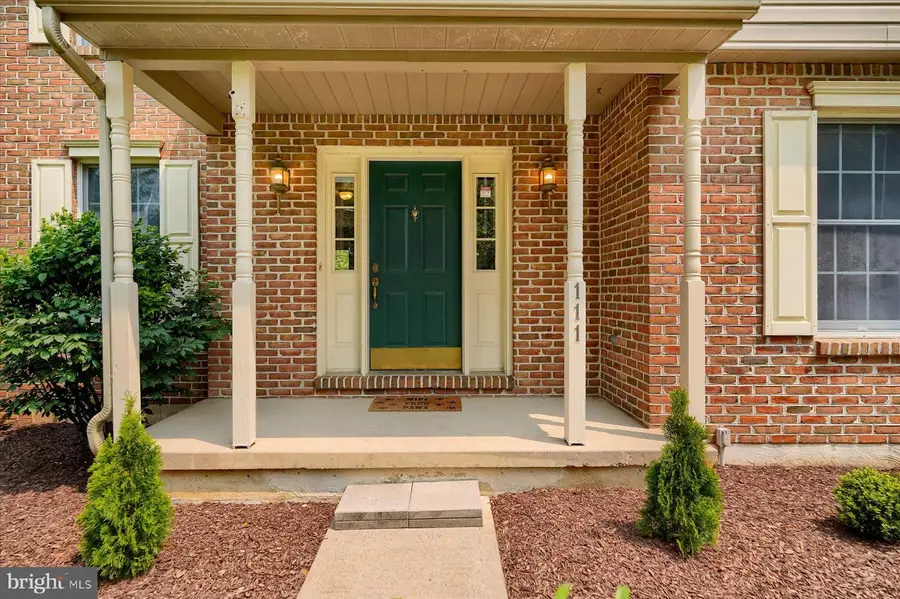
111 Villandry Blvd,STATE COLLEGE, PA 16801
$550,000
- 4 Beds
- 4 Baths
- 3,227 sq. ft.
- Single family
- Pending
Listed by:brian rutter
Office:keller williams advantage realty
MLS#:PACE2515040
Source:BRIGHTMLS
Price summary
- Price:$550,000
- Price per sq. ft.:$170.44
- Monthly HOA dues:$10.42
About this home
Situated on a .52-acre corner lot in the desirable Oak Grove neighborhood, this spacious and thoughtfully updated home offers a perfect combination of comfort, functionality, and location—just minutes from Penn State University and local amenities.
Step inside to find beautiful hardwood floors throughout and a flexible main-level layout featuring a bright office or family room, a welcoming living room with a cozy wood-burning fireplace, and doors that lead out to a spacious deck—ideal for relaxing or entertaining. The open kitchen layout flows seamlessly into the formal dining room, making everyday living and hosting guests a breeze.
Upstairs, retreat to the generously sized primary suite complete with a private en-suite bathroom and a large walk-in closet. Three additional bedrooms and a full bathroom complete the upper level, offering plenty of space for family, guests, or hobbies.
The recently updated walk-out basement adds even more living potential, boasting a full kitchen with stainless steel appliances, a dining area, a comfortable family room, hobby room or additional living space, and a full bathroom with laundry area—perfect for extended guests, in-laws, or potential Airbnb, just 2.7 miles from Beaver Stadium, making it the perfect spot for gameday!
Don’t miss this unique opportunity to own a spacious, move-in ready home in State College!
Contact an agent
Home facts
- Year built:1995
- Listing Id #:PACE2515040
- Added:71 day(s) ago
- Updated:August 13, 2025 at 07:30 AM
Rooms and interior
- Bedrooms:4
- Total bathrooms:4
- Full bathrooms:3
- Half bathrooms:1
- Living area:3,227 sq. ft.
Heating and cooling
- Cooling:Central A/C
- Heating:Baseboard - Electric, Electric, Forced Air, Heat Pump - Electric BackUp
Structure and exterior
- Roof:Shingle
- Year built:1995
- Building area:3,227 sq. ft.
- Lot area:0.52 Acres
Schools
- High school:STATE COLLEGE AREA
Utilities
- Water:Public
- Sewer:Public Sewer
Finances and disclosures
- Price:$550,000
- Price per sq. ft.:$170.44
- Tax amount:$5,248 (2024)
New listings near 111 Villandry Blvd
- Open Sun, 12 to 2pmNew
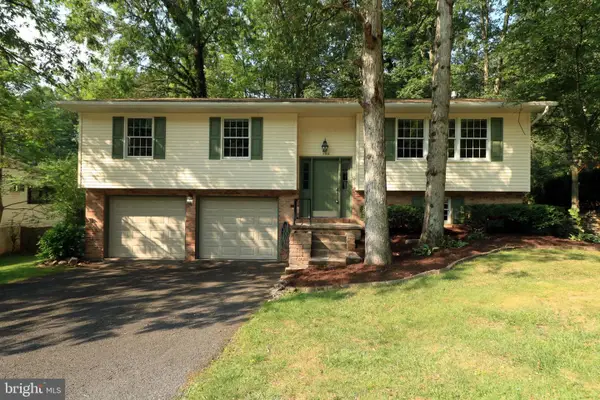 $375,000Active3 beds 3 baths1,872 sq. ft.
$375,000Active3 beds 3 baths1,872 sq. ft.622 Old Farm Ln, STATE COLLEGE, PA 16803
MLS# PACE2515798Listed by: RE/MAX CENTRE REALTY - New
 $936,900Active5 beds 6 baths4,044 sq. ft.
$936,900Active5 beds 6 baths4,044 sq. ft.179 Apple View Dr, STATE COLLEGE, PA 16801
MLS# PACE2515922Listed by: THE GREENE REALTY GROUP - New
 $545,000Active5 beds -- baths2,981 sq. ft.
$545,000Active5 beds -- baths2,981 sq. ft.829-833 Elmwood St, STATE COLLEGE, PA 16801
MLS# PACE2515936Listed by: KISSINGER, BIGATEL & BROWER - Coming SoonOpen Sun, 1 to 2:30pm
 $475,000Coming Soon2 beds 3 baths
$475,000Coming Soon2 beds 3 baths128 Harvest Run Rd N, STATE COLLEGE, PA 16801
MLS# PACE2515916Listed by: RE/MAX CENTRE REALTY - Coming SoonOpen Sun, 12 to 1:30pm
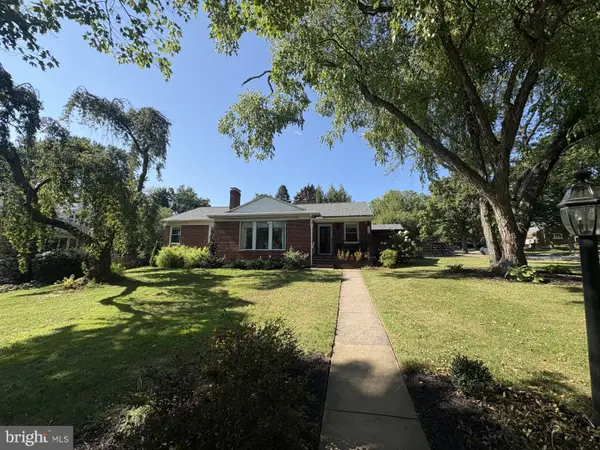 $550,000Coming Soon4 beds 3 baths
$550,000Coming Soon4 beds 3 baths293 Homan Ave, STATE COLLEGE, PA 16801
MLS# PACE2515914Listed by: KISSINGER, BIGATEL & BROWER - Open Sun, 12:30 to 2pmNew
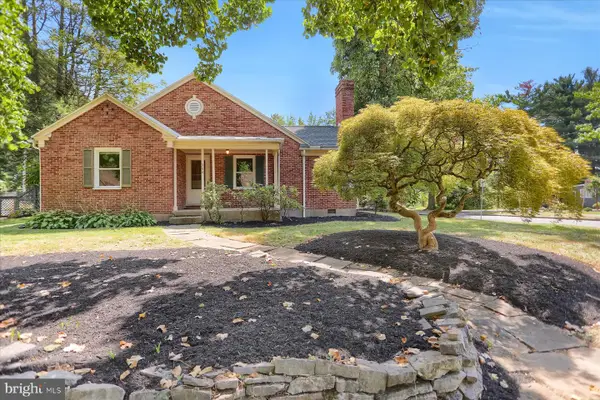 $519,900Active4 beds 2 baths1,467 sq. ft.
$519,900Active4 beds 2 baths1,467 sq. ft.304 E Mitchell Ave, STATE COLLEGE, PA 16803
MLS# PACE2515918Listed by: KELLER WILLIAMS ADVANTAGE REALTY  $454,871Pending3 beds 4 baths2,705 sq. ft.
$454,871Pending3 beds 4 baths2,705 sq. ft.246 Acer Ave #lot 721a, STATE COLLEGE, PA 16803
MLS# PACE2515904Listed by: BERKS HOMES REALTY, LLC- Coming Soon
 $195,000Coming Soon-- beds 1 baths
$195,000Coming Soon-- beds 1 baths200 Old Mill Rd, STATE COLLEGE, PA 16801
MLS# PACE2515820Listed by: KISSINGER, BIGATEL & BROWER  $440,990Pending3 beds 4 baths2,571 sq. ft.
$440,990Pending3 beds 4 baths2,571 sq. ft.125 Broad Oak Ln #lot 77, STATE COLLEGE, PA 16803
MLS# PACE2515886Listed by: BERKS HOMES REALTY, LLC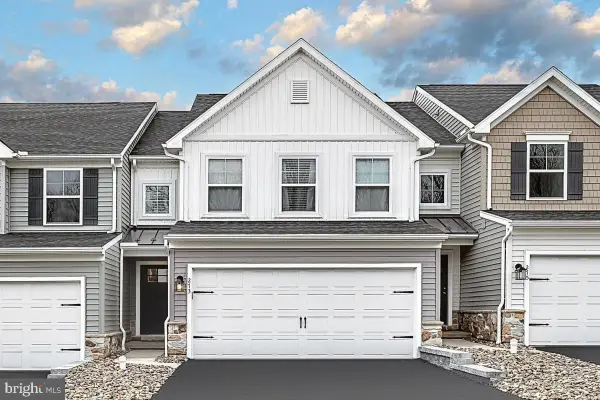 $449,990Pending3 beds 4 baths2,578 sq. ft.
$449,990Pending3 beds 4 baths2,578 sq. ft.119 Broad Oak Ln #lot 80, STATE COLLEGE, PA 16803
MLS# PACE2515888Listed by: BERKS HOMES REALTY, LLC
