10 Jay Cir, Lemoyne, PA 17043
Local realty services provided by:O'BRIEN REALTY ERA POWERED
Listed by: brian d. kugler, broker
Office: keystone realty group, inc.
MLS#:PACB2047098
Source:BRIGHTMLS
Price summary
- Price:$349,900
- Price per sq. ft.:$119.34
About this home
Copper Ridge Community, Beautifully Maintained, 3,000 sf m/l, 3 Story End Unit in Lemoyne, 3 Bedroom, 2.5 Bath, w/2 car Garage, Original Owner included every available upgrade, Spectacular views from a newly installed 25” elevated composite deck, Spacious 9 ft entry w/Ceramic floors, Huge Bonus Room with Private entrance. Oversized 4ft 3 in staircase to 9 ft Main Floor, solid hardwood floors throughout, Gourmet kitchen with double ovens, gas cooktop vents to the outside, and breakfast bar with seating for 4, dove tail soft close drawers, granite countertops, under cabinet lighting & S/S appliances.The living room boasts a gas fireplace, dining area with recessed lighting, plus powder w/ceramic floors. Oversized 4ft 3 in staircase to 3rd floor, a convenient laundry, solid flooring-no carpet to deal with in the halls! exquisite featuring tile, bathtub/shower combo and linen storage. The primary suite is amazing...the views of the valley and Ski Round Top are stunning...especially at night! A place to relax! An abundance of storage with a super huge walk-in closet plus linen storage in the bathroom that offers a walk in shower and double sinks plus delightful counter space to have for your toiletries, make-up...whatever you wish. Meticulously maintained_MOVE In Condition!
Contact an agent
Home facts
- Year built:2012
- Listing ID #:PACB2047098
- Added:50 day(s) ago
- Updated:November 21, 2025 at 08:42 AM
Rooms and interior
- Bedrooms:3
- Total bathrooms:3
- Full bathrooms:2
- Half bathrooms:1
- Living area:2,932 sq. ft.
Heating and cooling
- Cooling:Ceiling Fan(s), Central A/C
- Heating:90% Forced Air, Natural Gas
Structure and exterior
- Roof:Architectural Shingle
- Year built:2012
- Building area:2,932 sq. ft.
Schools
- High school:CEDAR CLIFF
Utilities
- Water:Public
- Sewer:Public Sewer
Finances and disclosures
- Price:$349,900
- Price per sq. ft.:$119.34
- Tax amount:$5,527 (2025)
New listings near 10 Jay Cir
- New
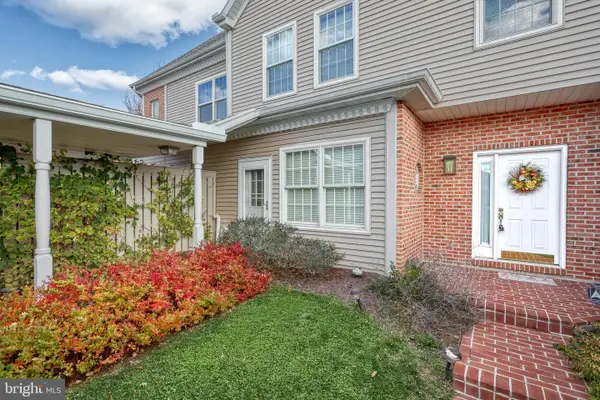 $750,000Active3 beds 3 baths3,214 sq. ft.
$750,000Active3 beds 3 baths3,214 sq. ft.545 Bridgeview Dr, LEMOYNE, PA 17043
MLS# PACB2048624Listed by: JOY DANIELS REAL ESTATE GROUP, LTD - Coming Soon
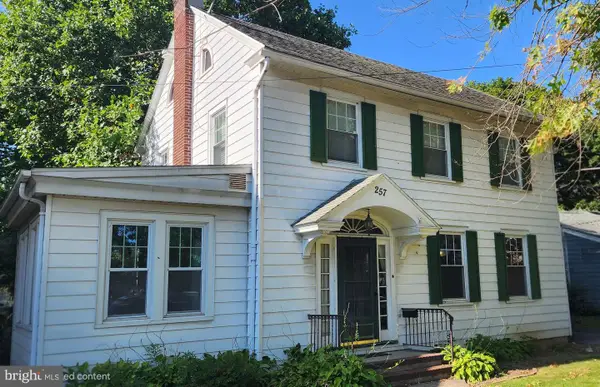 $259,900Coming Soon3 beds 1 baths
$259,900Coming Soon3 beds 1 baths257 Walton St, LEMOYNE, PA 17043
MLS# PACB2048612Listed by: COLDWELL BANKER REALTY 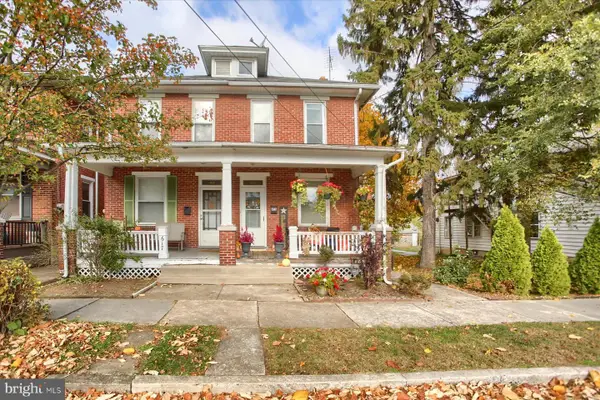 $195,000Pending2 beds -- baths1,204 sq. ft.
$195,000Pending2 beds -- baths1,204 sq. ft.615 Bosler Ave, LEMOYNE, PA 17043
MLS# PACB2048536Listed by: COLDWELL BANKER REALTY $192,500Pending3 beds 2 baths1,400 sq. ft.
$192,500Pending3 beds 2 baths1,400 sq. ft.132 Hummel Ave, LEMOYNE, PA 17043
MLS# PACB2048312Listed by: COLDWELL BANKER REALTY $210,000Active2 beds 2 baths1,134 sq. ft.
$210,000Active2 beds 2 baths1,134 sq. ft.403 Herman Ave, LEMOYNE, PA 17043
MLS# PACB2048232Listed by: BERKSHIRE HATHAWAY HOMESERVICES HOMESALE REALTY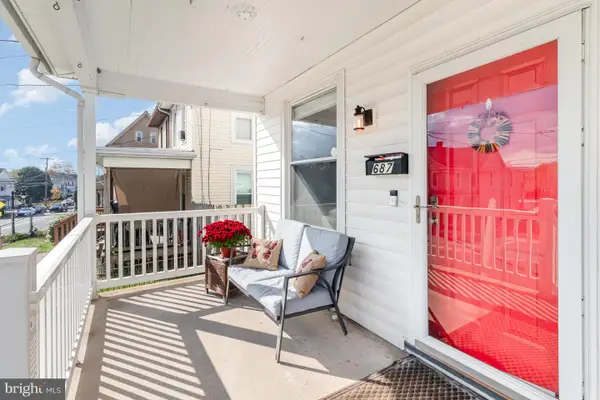 $185,000Pending3 beds 2 baths1,484 sq. ft.
$185,000Pending3 beds 2 baths1,484 sq. ft.687 State St, LEMOYNE, PA 17043
MLS# PACB2048038Listed by: KELLER WILLIAMS REALTY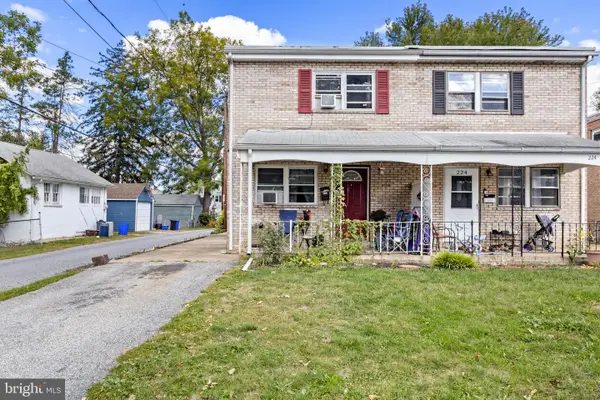 $345,000Pending4 beds -- baths1,884 sq. ft.
$345,000Pending4 beds -- baths1,884 sq. ft.222 S 1st St, LEMOYNE, PA 17043
MLS# PACB2047452Listed by: KELLER WILLIAMS KEYSTONE REALTY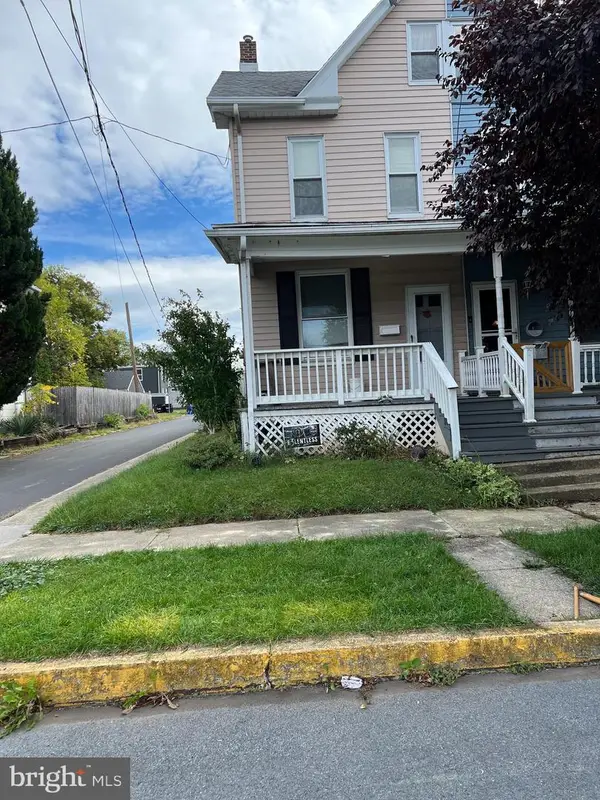 $175,000Pending3 beds 1 baths1,340 sq. ft.
$175,000Pending3 beds 1 baths1,340 sq. ft.602 Bosler Ave, LEMOYNE, PA 17043
MLS# PACB2047752Listed by: BROKERSREALTY.COM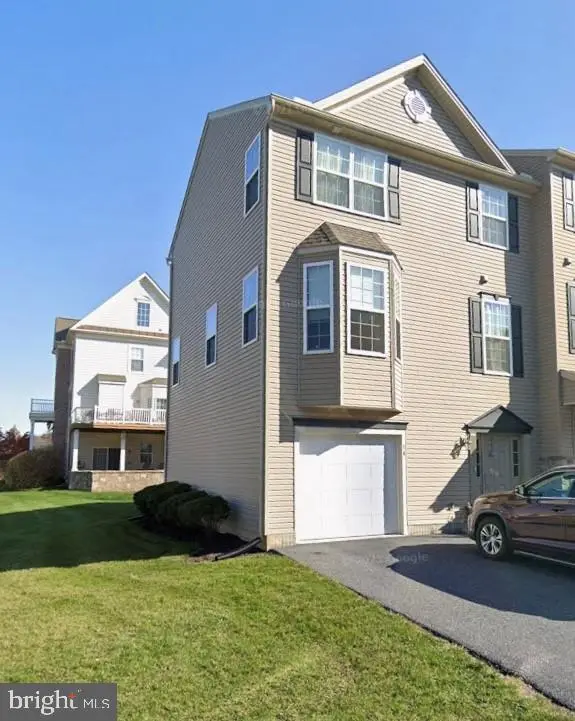 $295,000Active3 beds 4 baths1,944 sq. ft.
$295,000Active3 beds 4 baths1,944 sq. ft.14 Indiana Cir, LEMOYNE, PA 17043
MLS# PACB2047618Listed by: TURN KEY REALTY GROUP
