39 Indiana Cir, Lemoyne, PA 17043
Local realty services provided by:O'BRIEN REALTY ERA POWERED
39 Indiana Cir,Lemoyne, PA 17043
$332,400
- 3 Beds
- 4 Baths
- 2,932 sq. ft.
- Townhouse
- Pending
Listed by:trenton r sneidman
Office:keller williams of central pa
MLS#:PACB2045580
Source:BRIGHTMLS
Price summary
- Price:$332,400
- Price per sq. ft.:$113.37
About this home
Welcome to Copper Ridge. The convenient location to shops, eateries, parks and seeing the fireworks makes you want to live in lovely Lemoyne! Step inside to find exciting features and just shy of 3000 square feet of living space!!! From the spacious entry to the bonus room with a powder room, freshly painted walls and all new flooring, a powder room that allows accessibility backyard! WOW! Going upstairs to the main floor you will find the gleaming hardwood floors and open floorplan. A gourmet kitchen with double ovens, gas cooktop and breakfast bar with the eating nook and easy access to the gorgeous deck looking into the private tree line behind the home. The living room boasts a gas fireplace for those cozy winter evenings, the dining area for more entertaining if needed and the study/den/office area plus powder room finish off this level. Finishing this amazing home is the 3rd floor! The convenient laundry area is here-very large area and the flooring is the LVP-no carpet to deal with in the halls! The 2 bedrooms offer bright light, space and large closets and the bath for these 2 rooms. The primary suite provides a spacious area to relax! An abundance of storage with a super huge walk-in closet plus linen storage in the bathroom that offers a walk in shower and double sinks plus delightful counter space to have for your toiletries, make-up...whatever you wish. Seller has recently had the whole house painted, put brand new LVP flooring throughout the bottom floor, installed new carpet during ownership, replaced the entire HVAC system as well as an extensive water filtration system and water softner. If you are looking for a convenient lifestyle and a home that is ready for you to move right in-this may be the home for you!
Contact an agent
Home facts
- Year built:2009
- Listing ID #:PACB2045580
- Added:48 day(s) ago
- Updated:October 05, 2025 at 07:35 AM
Rooms and interior
- Bedrooms:3
- Total bathrooms:4
- Full bathrooms:2
- Half bathrooms:2
- Living area:2,932 sq. ft.
Heating and cooling
- Cooling:Ceiling Fan(s), Central A/C
- Heating:Forced Air, Natural Gas
Structure and exterior
- Year built:2009
- Building area:2,932 sq. ft.
Schools
- High school:CEDAR CLIFF
Utilities
- Water:Public
- Sewer:Public Sewer
Finances and disclosures
- Price:$332,400
- Price per sq. ft.:$113.37
- Tax amount:$5,518 (2025)
New listings near 39 Indiana Cir
- New
 $349,900Active3 beds 3 baths2,932 sq. ft.
$349,900Active3 beds 3 baths2,932 sq. ft.10 Jay Cir, LEMOYNE, PA 17043
MLS# PACB2047098Listed by: KEYSTONE REALTY GROUP, INC. - Open Thu, 4 to 6pmNew
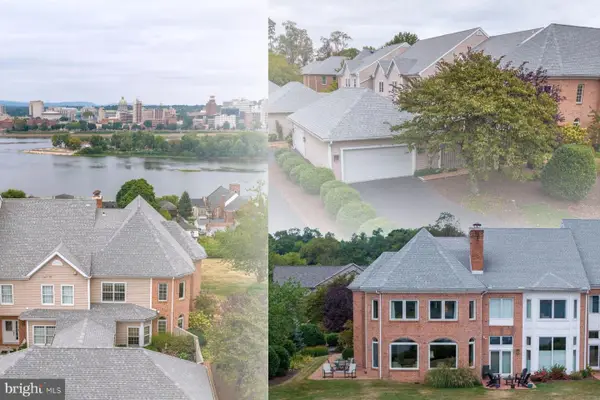 $1,000,000Active4 beds 4 baths3,417 sq. ft.
$1,000,000Active4 beds 4 baths3,417 sq. ft.537 Bridgeview Dr, LEMOYNE, PA 17043
MLS# PACB2047032Listed by: CAVALRY REALTY LLC - New
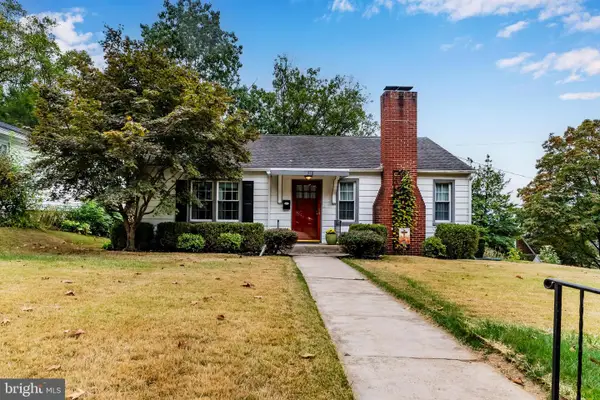 $259,900Active2 beds 1 baths925 sq. ft.
$259,900Active2 beds 1 baths925 sq. ft.316 Old Fort Rd, LEMOYNE, PA 17043
MLS# PACB2046888Listed by: RSR, REALTORS, LLC 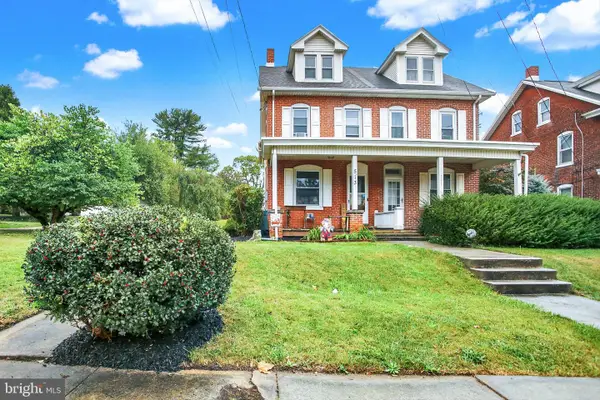 $279,900Active3 beds 2 baths1,650 sq. ft.
$279,900Active3 beds 2 baths1,650 sq. ft.513 S 3rd St, LEMOYNE, PA 17043
MLS# PACB2046714Listed by: COLDWELL BANKER REALTY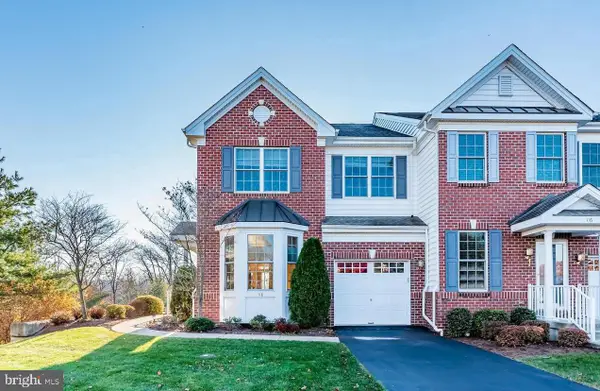 $349,995Active3 beds 3 baths1,978 sq. ft.
$349,995Active3 beds 3 baths1,978 sq. ft.118 Ashford Way, CAMP HILL, PA 17011
MLS# PACB2046208Listed by: IRON VALLEY REAL ESTATE OF CENTRAL PA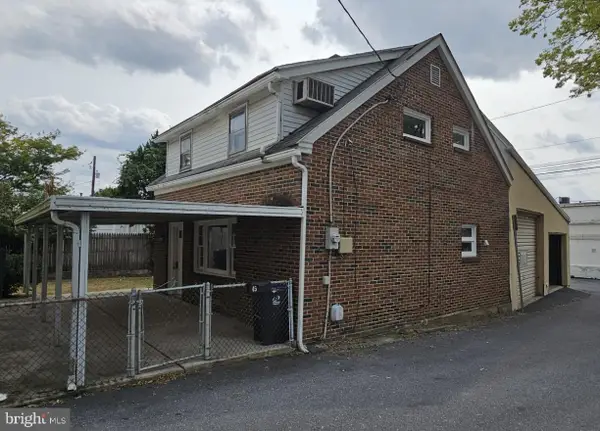 $160,000Active2 beds 1 baths1,356 sq. ft.
$160,000Active2 beds 1 baths1,356 sq. ft.45 Elm St, LEMOYNE, PA 17043
MLS# PACB2046240Listed by: IRON VALLEY REAL ESTATE OF CENTRAL PA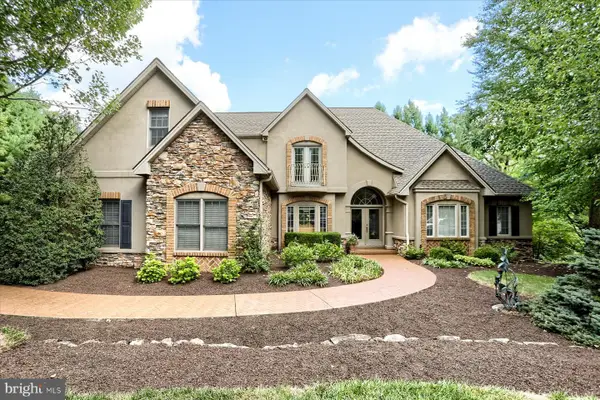 $824,900Active4 beds 5 baths4,673 sq. ft.
$824,900Active4 beds 5 baths4,673 sq. ft.21 Westwind Dr, LEMOYNE, PA 17043
MLS# PACB2046090Listed by: COLDWELL BANKER REALTY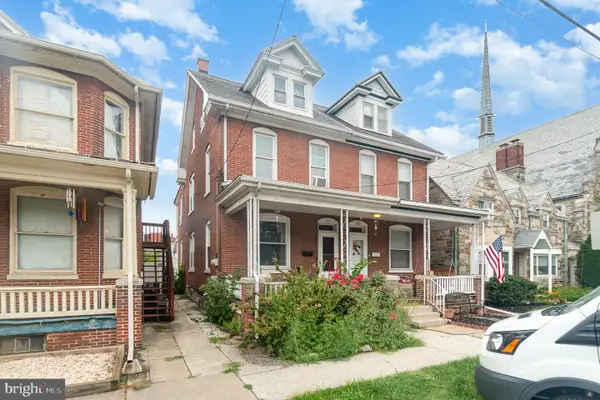 $240,000Active4 beds 3 baths1,575 sq. ft.
$240,000Active4 beds 3 baths1,575 sq. ft.327 Herman Ave, LEMOYNE, PA 17043
MLS# PACB2044320Listed by: JOY DANIELS REAL ESTATE GROUP, LTD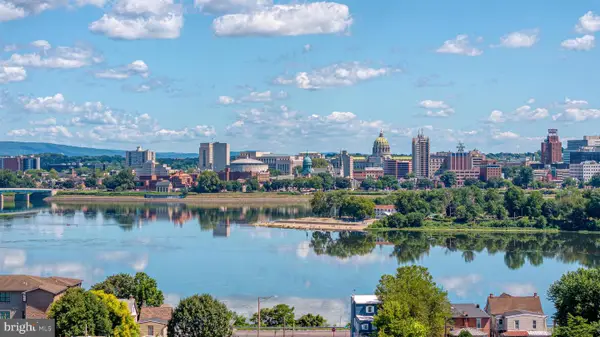 $1,250,000Pending3 beds 5 baths5,985 sq. ft.
$1,250,000Pending3 beds 5 baths5,985 sq. ft.555 Bridgeview Dr, LEMOYNE, PA 17043
MLS# PACB2045774Listed by: COLDWELL BANKER REALTY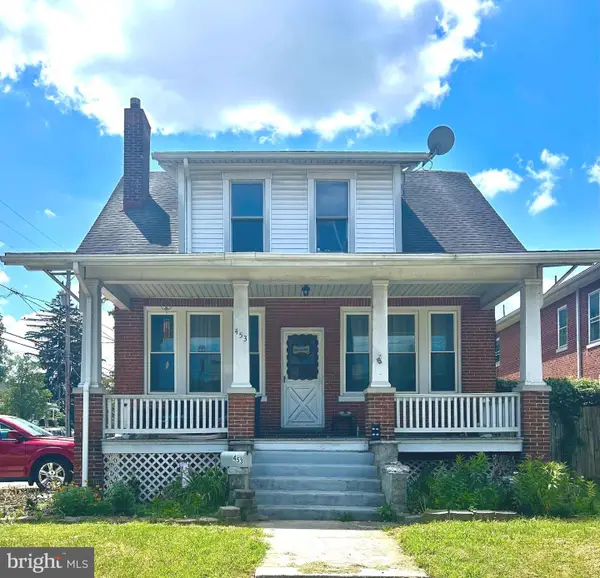 $274,900Active3 beds 2 baths2,054 sq. ft.
$274,900Active3 beds 2 baths2,054 sq. ft.453 S 3rd St, LEMOYNE, PA 17043
MLS# PACB2045738Listed by: RE/MAX PATHWAY
