118 Ashford Way, Camp Hill, PA 17011
Local realty services provided by:ERA OakCrest Realty, Inc.
118 Ashford Way,Camp Hill, PA 17011
$349,995
- 3 Beds
- 3 Baths
- 1,978 sq. ft.
- Townhouse
- Pending
Listed by: george holevas
Office: iron valley real estate of central pa
MLS#:PACB2046208
Source:BRIGHTMLS
Price summary
- Price:$349,995
- Price per sq. ft.:$176.94
- Monthly HOA dues:$290
About this home
Nestled within the highly sought-after community of THE ENCLAVE, this remarkable property masterfully blends luxurious appointments with unparalleled comfort, meticulously crafted for discerning individuals seeking an elevated and sophisticated living experience. Built in 2008, the home showcases a thoughtfully designed architecture that harmoniously marries elegant aesthetics with functional practicality, establishing an inviting haven perfectly suited for modern lifestyles. Step inside to discover a gourmet kitchen, complete with top-of-the-line appliances, including a state-of-the-art gas oven/range, a convenient built-in microwave, and a modern dishwasher. The living area is a true centerpiece, featuring a cozy fireplace and a charming outside balcony, ideal for relaxation and entertainment. This exquisite residence boasts three well-appointed bedrooms and two and a half luxurious bathrooms, providing ample space for relaxation and rejuvenation. The fully finished basement adds significant value, offering easy access to the yard, a practical utility room, and generous additional storage solutions.
Contact an agent
Home facts
- Year built:2008
- Listing ID #:PACB2046208
- Added:55 day(s) ago
- Updated:November 14, 2025 at 08:39 AM
Rooms and interior
- Bedrooms:3
- Total bathrooms:3
- Full bathrooms:2
- Half bathrooms:1
- Living area:1,978 sq. ft.
Heating and cooling
- Cooling:Central A/C
- Heating:Forced Air, Natural Gas
Structure and exterior
- Year built:2008
- Building area:1,978 sq. ft.
Schools
- High school:CAMP HILL
- Middle school:CAMP HILL
- Elementary school:EISENHOWER
Utilities
- Water:Public
- Sewer:Public Sewer
Finances and disclosures
- Price:$349,995
- Price per sq. ft.:$176.94
- Tax amount:$6,619 (2025)
New listings near 118 Ashford Way
- Open Sat, 11am to 1pmNew
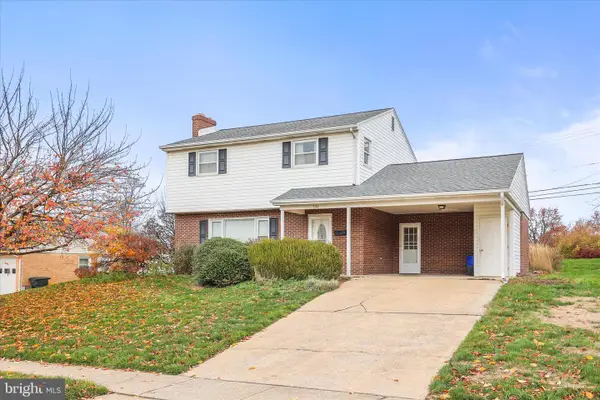 $309,900Active3 beds 2 baths1,620 sq. ft.
$309,900Active3 beds 2 baths1,620 sq. ft.531 Rupley Road, CAMP HILL, PA 17011
MLS# PACB2048556Listed by: COLDWELL BANKER REALTY - New
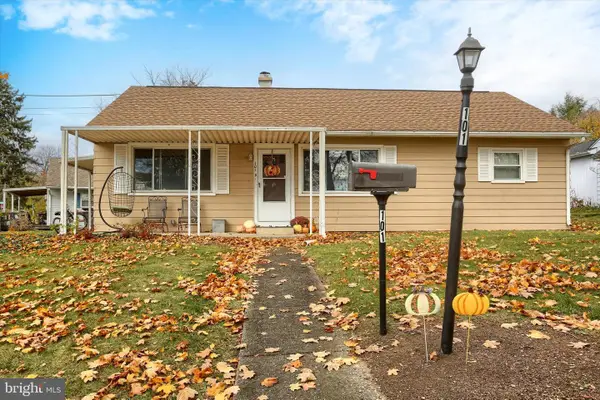 $250,000Active2 beds 1 baths1,035 sq. ft.
$250,000Active2 beds 1 baths1,035 sq. ft.101 Cumberland Dr, CAMP HILL, PA 17011
MLS# PACB2048550Listed by: CHRIS TIMMONS GROUP LLC - New
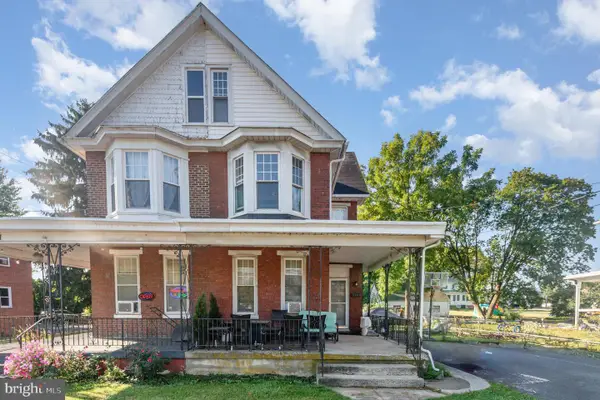 $389,000Active-- beds -- baths1,788 sq. ft.
$389,000Active-- beds -- baths1,788 sq. ft.3305 Market St, CAMP HILL, PA 17011
MLS# PACB2048538Listed by: BROKERSREALTY.COM - New
 $550,000Active4 beds 3 baths2,122 sq. ft.
$550,000Active4 beds 3 baths2,122 sq. ft.225 N 26th St, CAMP HILL, PA 17011
MLS# PACB2048402Listed by: ADP REALTY & PROPERTY MANAGEMENT LLC - New
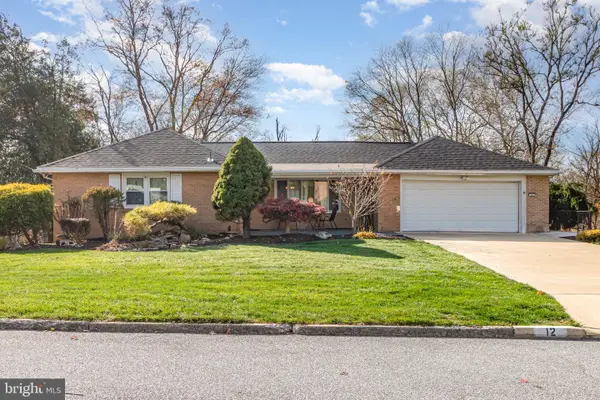 $399,000Active3 beds 3 baths1,550 sq. ft.
$399,000Active3 beds 3 baths1,550 sq. ft.12 Shady Rd, CAMP HILL, PA 17011
MLS# PACB2048446Listed by: HOWARD HANNA COMPANY-CAMP HILL - Open Sun, 1 to 3pmNew
 $329,900Active3 beds 2 baths1,812 sq. ft.
$329,900Active3 beds 2 baths1,812 sq. ft.1600 Letchworth Rd, CAMP HILL, PA 17011
MLS# PACB2048246Listed by: RE/MAX DELTA GROUP, INC. - New
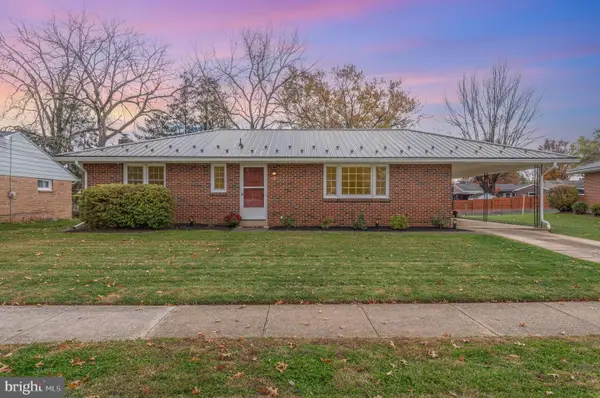 $269,000Active3 beds 2 baths2,288 sq. ft.
$269,000Active3 beds 2 baths2,288 sq. ft.20 Chestnut St, CAMP HILL, PA 17011
MLS# PACB2048294Listed by: CENTURY 21 REALTY SERVICES - Coming SoonOpen Sat, 1 to 3pm
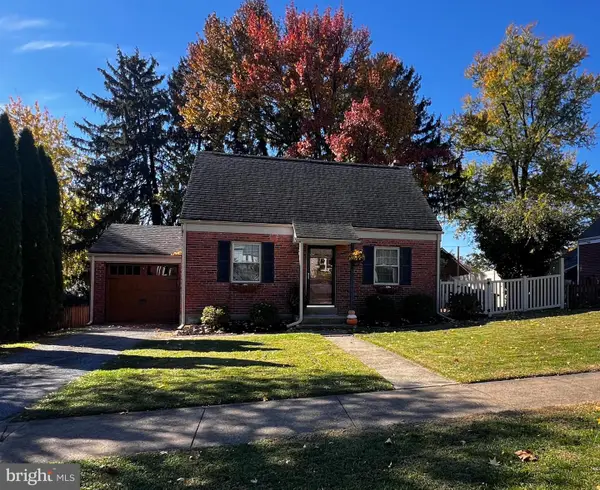 $283,750Coming Soon3 beds 2 baths
$283,750Coming Soon3 beds 2 baths202 S 19th St, CAMP HILL, PA 17011
MLS# PACB2048404Listed by: COLDWELL BANKER REALTY - New
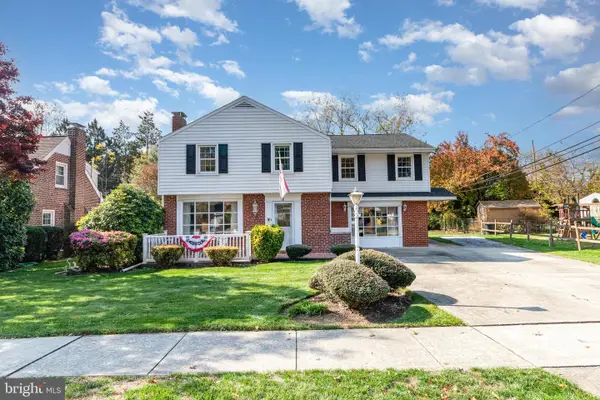 $389,900Active4 beds 3 baths2,348 sq. ft.
$389,900Active4 beds 3 baths2,348 sq. ft.2 Village Rd, CAMP HILL, PA 17011
MLS# PACB2048310Listed by: CENTURY 21 REALTY SERVICES - New
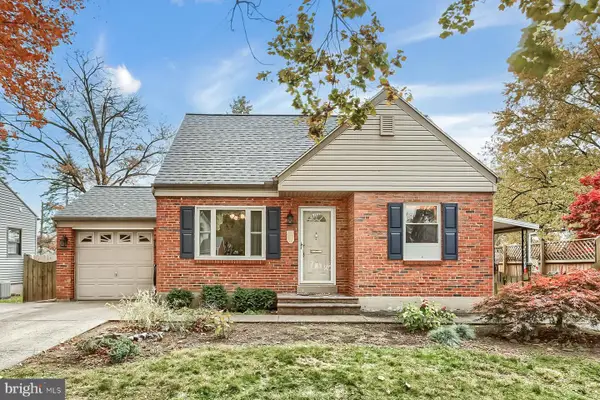 $319,900Active3 beds 1 baths1,346 sq. ft.
$319,900Active3 beds 1 baths1,346 sq. ft.2011 Columbia Ave, CAMP HILL, PA 17011
MLS# PACB2048314Listed by: COLDWELL BANKER REALTY
