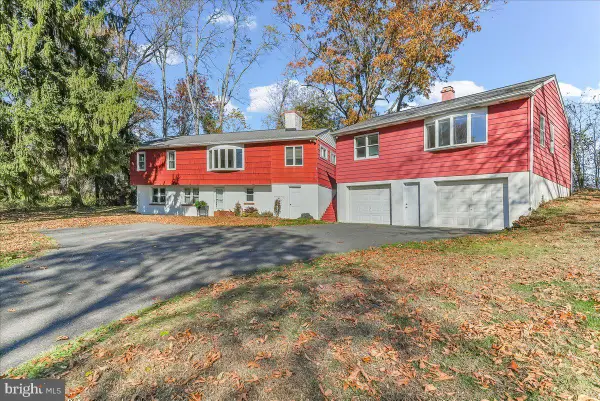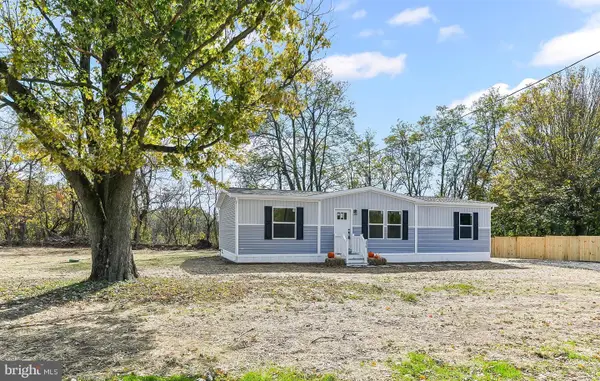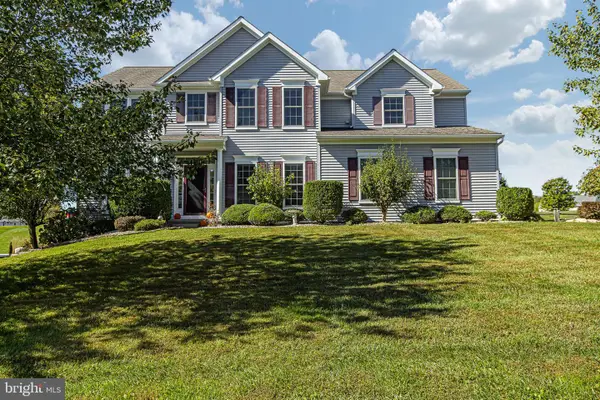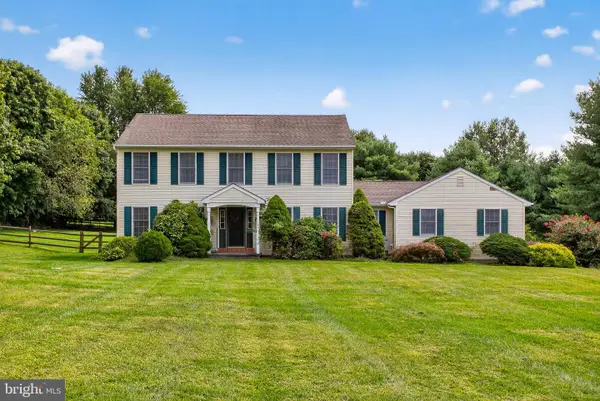602 Kensington Dr, Lincoln University, PA 19352
Local realty services provided by:ERA Reed Realty, Inc.
Listed by: jennifer d'amico
Office: beiler-campbell realtors-kennett square
MLS#:PACT2110214
Source:BRIGHTMLS
Price summary
- Price:$694,900
- Price per sq. ft.:$213.36
- Monthly HOA dues:$25
About this home
Welcome to 602 Kensington Drive in the desirable Estates of London Bridge. This impressive 4-bedroom, 3.5-bath colonial sits gracefully on a full acre, surrounded by acres of preserved wooded open space that lend peace, privacy, and natural beauty to the community.
From the charming full front porch, step into a sun-drenched two-story foyer that sets the tone for this home’s balance of elegance and comfort. The flowing floor plan is both timeless and practical—perfect for everyday living and designed with entertaining in mind.
At the heart of the home, the expansive eat-in kitchen offers abundant cabinetry, stainless steel appliances, granite countertops, and a bright breakfast area with large windows and access to the rear deck. The kitchen seamlessly opens to the inviting family room, where soaring ceilings, a cozy gas fireplace, and walls of windows create a light-filled gathering space.
For those who work from home, a private office with custom built-ins overlooks the backyard and offers direct deck access to take a break. A formal dining room, featuring crisp crown molding and chair rail, along with a stylish powder room and laundry room with built-ins and wash sink, complete the first floor.
Upstairs, retreat to the serene primary suite, a private oasis featuring tray ceiling, walk-in closet, and spa-like bath with soaking tub and stall shower. Three additional generously sized bedrooms provide ample closet space and comfort.
The finished lower level extends the living space with a great room, wet bar, full bath, and walkout access, along with room for fitness, hobbies, and plenty of storage. An oversized side-load garage further adds convenience and capacity.
This home has been lovingly maintained and thoughtfully updated with newer dual-zone HVAC, a newer roof, and a brand-new septic system scheduled for installation in October.
Ideally located near the Delaware and Maryland borders, 602 Kensington Drive offers an easy commute to major routes, shopping, and dining—all while enjoying the tranquility of Southern Chester County living.
Contact an agent
Home facts
- Year built:1999
- Listing ID #:PACT2110214
- Added:50 day(s) ago
- Updated:November 14, 2025 at 08:39 AM
Rooms and interior
- Bedrooms:4
- Total bathrooms:4
- Full bathrooms:3
- Half bathrooms:1
- Living area:3,257 sq. ft.
Heating and cooling
- Cooling:Ceiling Fan(s), Central A/C
- Heating:Forced Air, Propane - Leased
Structure and exterior
- Roof:Shingle
- Year built:1999
- Building area:3,257 sq. ft.
- Lot area:1 Acres
Schools
- High school:AVON GROVE
Utilities
- Water:Public
- Sewer:On Site Septic, Septic Permit Issued
Finances and disclosures
- Price:$694,900
- Price per sq. ft.:$213.36
- Tax amount:$10,290 (2025)
New listings near 602 Kensington Dr
- New
 $399,000Active3 beds 2 baths1,835 sq. ft.
$399,000Active3 beds 2 baths1,835 sq. ft.350 Saginaw Rd, LINCOLN UNIVERSITY, PA 19352
MLS# PACT2112902Listed by: BEILER-CAMPBELL REALTORS-AVONDALE - Open Sat, 1 to 3pmNew
 $165,000Active3 beds 2 baths
$165,000Active3 beds 2 baths229 Saginaw Rd, LINCOLN UNIVERSITY, PA 19352
MLS# PACT2112086Listed by: BEILER-CAMPBELL REALTORS-KENNETT SQUARE  $875,000Active5 beds 5 baths6,788 sq. ft.
$875,000Active5 beds 5 baths6,788 sq. ft.200 Armitage Ct, LINCOLN UNIVERSITY, PA 19352
MLS# PACT2111570Listed by: EXP REALTY, LLC $799,995Pending5 beds 5 baths4,107 sq. ft.
$799,995Pending5 beds 5 baths4,107 sq. ft.54 Mccormick Way, LINCOLN UNIVERSITY, PA 19352
MLS# PACT2111982Listed by: RE/MAX ASSOCIATES-HOCKESSIN $640,000Active4 beds 3 baths3,864 sq. ft.
$640,000Active4 beds 3 baths3,864 sq. ft.140 Mill House Dr, LINCOLN UNIVERSITY, PA 19352
MLS# PACT2111162Listed by: CENTURY 21 GOLD KEY REALTY $485,000Pending3 beds 2 baths1,238 sq. ft.
$485,000Pending3 beds 2 baths1,238 sq. ft.118 Westview Dr, LINCOLN UNIVERSITY, PA 19352
MLS# PACT2110976Listed by: COLDWELL BANKER REALTY $600,000Pending3 beds 2 baths2,356 sq. ft.
$600,000Pending3 beds 2 baths2,356 sq. ft.990 Chesterville Rd, LINCOLN UNIVERSITY, PA 19352
MLS# PACT2110202Listed by: BEILER-CAMPBELL REALTORS-AVONDALE $424,900Pending3 beds 1 baths1,288 sq. ft.
$424,900Pending3 beds 1 baths1,288 sq. ft.502 Cub Ln, LINCOLN UNIVERSITY, PA 19352
MLS# PACT2109246Listed by: BHHS FOX & ROACH-KENNETT SQ $479,900Pending4 beds 3 baths2,416 sq. ft.
$479,900Pending4 beds 3 baths2,416 sq. ft.601 Saginaw Rd, LINCOLN UNIVERSITY, PA 19352
MLS# PACT2067990Listed by: RE/MAX TOWN & COUNTRY
