1214 Hunt Seat Dr, LOWER GWYNEDD, PA 19002
Local realty services provided by:ERA Reed Realty, Inc.



Listed by:darcy k scollin
Office:ocf realty llc. - philadelphia
MLS#:PAMC2143744
Source:BRIGHTMLS
Price summary
- Price:$2,750,000
- Price per sq. ft.:$304.04
- Monthly HOA dues:$33.33
About this home
Welcome to your dream home! This exceptional Guidi custom-built estate, a luxurious 6-bedroom, 5.2-bath residence nestled on a stunning double lot spanning over 2 acres in one of Lower Gwynedd’s most coveted neighborhoods, Polo Club Estates. This extraordinary home exemplifies refined elegance, beginning with a professionally landscaped grand entrance, a circular driveway, new roof and a stately paver walkway leading to a covered front entry.
Inside, the marble foyer opens to a sweeping staircase and exquisite imported Murano doors from Italy, guiding you into a dramatic two-story living room. Rich millwork, a custom gas fireplace mantle, and floor-to-ceiling decorative moldings evoke timeless sophistication. Lower terrace with large columns and flagstone pavers off living room. Upstairs, a magnificent library adorned with custom built-ins and ambient lighting offers access to a private upper-level terrace.
A striking 125-gallon see-through freshwater aquarium stylishly separates the sunken family room—featuring recessed lighting, a wood-burning fireplace, and sliding doors to a screened-in slate porch. The gourmet kitchen is a chef’s dream, complete with tile floors, granite countertops, custom cabinetry, a spacious center island, dual dishwashers and ovens, a six-burner cooktop, and a built-in custom refrigerator. The adjoining breakfast room, with its soaring ceiling and expansive windows, offers scenic views of the porch and gardens.
A butler’s pantry connects to the elegant formal dining room, graced with hardwood floors, intricate moldings, a marble gas fireplace, and an abundance of natural light from oversized windows. A recent renovation transformed the private home office, now featuring hardwood floors, recessed lighting, and double French doors. Additional main-level amenities include a full bath, a powder room with a pedestal sink, and a spacious laundry room with a built-in desk, all offering easy access to the attached three-car garage with custom built garage doors.
Upstairs, the expansive primary suite is a true retreat, with cathedral ceilings, generous windows, a cozy fireplace, and a custom walk-in closet. The luxurious en-suite bath includes dual vanities, a large, tiled shower, a Jacuzzi tub, and abundant natural light. Four additional upstairs bedrooms, each with plush carpeting and ample closets, enjoy the privacy of their own en-suite baths. A spacious sixth bedroom on the third-floor features high ceilings and generous storage.
The newly finished lower level is designed for entertaining, boasting high-end resilient flooring, a full bar with pendant lighting, high ceilings, space for a pool table, a cozy lounge area, and a stylish half bath. Behind the barn doors this expansive basement offers the ideal footprint for a custom golf simulator setup. With generous ceiling height, ample floor space, and minimal obstructions, it’s a dream space for golf enthusiasts seeking a private, year-round practice environment.
Outdoors, the expansive EP Henry patio, complete with stone walls and a full outdoor kitchen, sets the stage for unforgettable gatherings. A full basketball court and meticulously landscaped grounds complete this serene and elegant setting.
Come experience the pinnacle of luxury living in the heart of Lower Gwynedd.
Contact an agent
Home facts
- Year built:2000
- Listing Id #:PAMC2143744
- Added:63 day(s) ago
- Updated:August 15, 2025 at 01:42 PM
Rooms and interior
- Bedrooms:6
- Total bathrooms:7
- Full bathrooms:5
- Half bathrooms:2
- Living area:9,045 sq. ft.
Heating and cooling
- Cooling:Central A/C
- Heating:Forced Air, Natural Gas
Structure and exterior
- Roof:Shingle
- Year built:2000
- Building area:9,045 sq. ft.
- Lot area:2.33 Acres
Utilities
- Water:Public
- Sewer:Public Sewer
Finances and disclosures
- Price:$2,750,000
- Price per sq. ft.:$304.04
- Tax amount:$28,035 (2024)
New listings near 1214 Hunt Seat Dr
- New
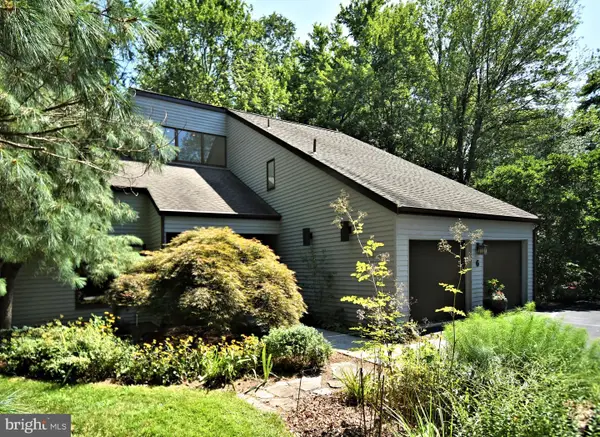 $949,900Active4 beds 4 baths4,025 sq. ft.
$949,900Active4 beds 4 baths4,025 sq. ft.6 Timber Fare, SPRING HOUSE, PA 19477
MLS# PAMC2150986Listed by: SILVER LEAF PARTNERS INC - Coming Soon
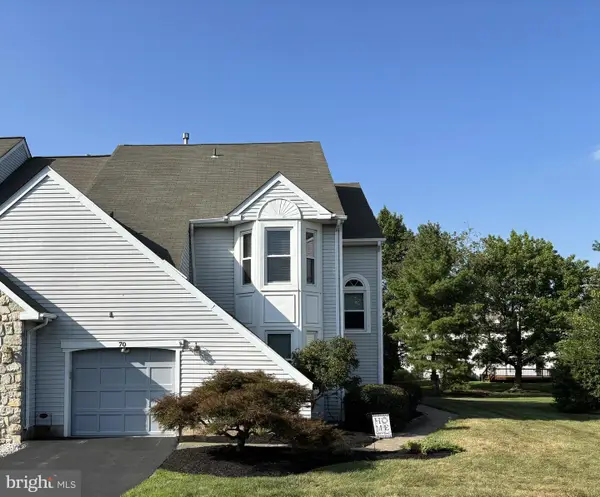 $575,000Coming Soon3 beds 3 baths
$575,000Coming Soon3 beds 3 baths70 Harlow Cir, AMBLER, PA 19002
MLS# PAMC2150676Listed by: BHHS FOX & ROACH-BLUE BELL - New
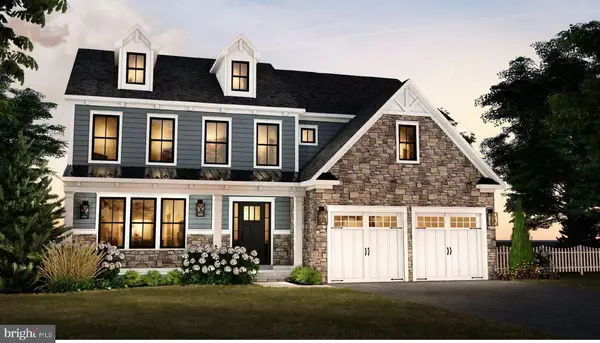 $1,420,000Active4 beds 4 baths3,688 sq. ft.
$1,420,000Active4 beds 4 baths3,688 sq. ft.Lot-7 Creamery Circle, BLUE BELL, PA 19422
MLS# PAMC2151006Listed by: LONG & FOSTER REAL ESTATE, INC. - New
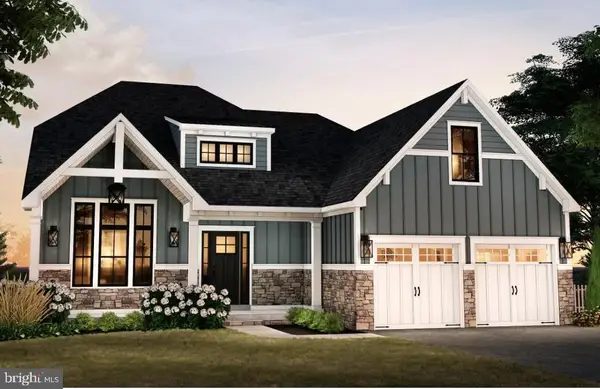 $1,345,000Active3 beds 3 baths2,839 sq. ft.
$1,345,000Active3 beds 3 baths2,839 sq. ft.Lot-6 Creamery Circle, BLUE BELL, PA 19422
MLS# PAMC2150954Listed by: LONG & FOSTER REAL ESTATE, INC. - New
 $1,399,000Active4 beds 4 baths3,435 sq. ft.
$1,399,000Active4 beds 4 baths3,435 sq. ft.Lot-5 Creamery Circle, BLUE BELL, PA 19422
MLS# PAMC2150988Listed by: LONG & FOSTER REAL ESTATE, INC. - New
 $690,000Active4 beds 3 baths2,380 sq. ft.
$690,000Active4 beds 3 baths2,380 sq. ft.1042 Trewellyn Ave, PENLLYN, PA 19422
MLS# PAMC2149968Listed by: KELLER WILLIAMS REAL ESTATE-MONTGOMERYVILLE - New
 $1,750,000Active5 beds 6 baths5,346 sq. ft.
$1,750,000Active5 beds 6 baths5,346 sq. ft.1504 School House Ln, GWYNEDD VALLEY, PA 19437
MLS# PAMC2147880Listed by: COMPASS PENNSYLVANIA, LLC  $699,900Active4 beds 2 baths2,136 sq. ft.
$699,900Active4 beds 2 baths2,136 sq. ft.532 Vista Rd, AMBLER, PA 19002
MLS# PAMC2146494Listed by: KELLER WILLIAMS REAL ESTATE-BLUE BELL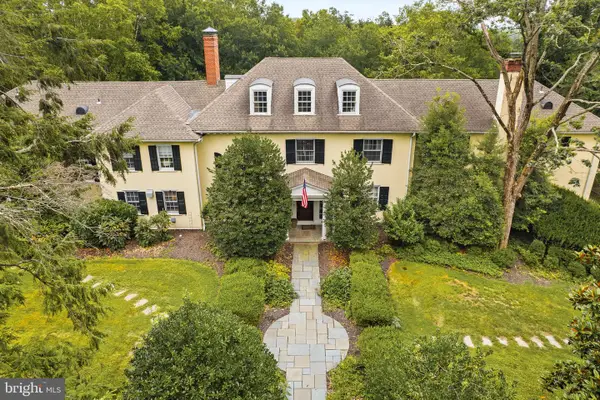 $2,400,000Active6 beds 7 baths7,921 sq. ft.
$2,400,000Active6 beds 7 baths7,921 sq. ft.790 Brushtown Rd, AMBLER, PA 19002
MLS# PAMC2148708Listed by: LONG & FOSTER REAL ESTATE, INC. $694,900Pending3 beds 3 baths2,259 sq. ft.
$694,900Pending3 beds 3 baths2,259 sq. ft.Lot 3 Emory Ct., MAPLE GLEN, PA 19002
MLS# PAMC2138592Listed by: VANGUARD REALTY ASSOCIATES
