2771 Rolling Green Place, Lower Macungie Twp, PA 18062
Local realty services provided by:ERA One Source Realty
2771 Rolling Green Place,Lower Macungie Twp, PA 18062
$289,900
- 3 Beds
- 2 Baths
- 1,424 sq. ft.
- Townhouse
- Active
Listed by:lori bartkus
Office:re/max real estate
MLS#:763925
Source:PA_LVAR
Price summary
- Price:$289,900
- Price per sq. ft.:$203.58
- Monthly HOA dues:$320
About this home
Situated along an open courtyard in the Fairways at Brookside, this beautifully renovated condo offers a serene setting plus many upgraded features. Enter the home through the private patio into the spacious living and dining room combo with wood floors that flow throughout the home and access to the patio from the sliding doors. A classic ivory-colored kitchen with detailed designs including a braided edging framing the raised panel doors, granite countertops and backsplash plus additional cabinetry with decorative glass doors, perfect for a coffee bar or serving area. The bonus space adjacent to the kitchen is useful for a dining room but can be used as an additional bedroom. An updated full bath and another bedroom connect to the living space. The primary bedroom suite offers a walk-in closet and an updated full bath featuring a tiled walk-in shower and upgraded vanity. Sliding doors provide access to the enclosed patio from the bedroom. Simple living in this wonderful and sought-after community is move-in ready and the perfect combo for starting your next chapter.
Contact an agent
Home facts
- Year built:1981
- Listing ID #:763925
- Added:1 day(s) ago
- Updated:September 03, 2025 at 03:38 AM
Rooms and interior
- Bedrooms:3
- Total bathrooms:2
- Full bathrooms:2
- Living area:1,424 sq. ft.
Heating and cooling
- Cooling:Ceiling Fans, Central Air
- Heating:Forced Air, Heat Pump
Structure and exterior
- Roof:Asphalt, Fiberglass
- Year built:1981
- Building area:1,424 sq. ft.
Schools
- High school:Emmaus HS
Utilities
- Water:Public
- Sewer:Public Sewer
Finances and disclosures
- Price:$289,900
- Price per sq. ft.:$203.58
- Tax amount:$4,079
New listings near 2771 Rolling Green Place
- New
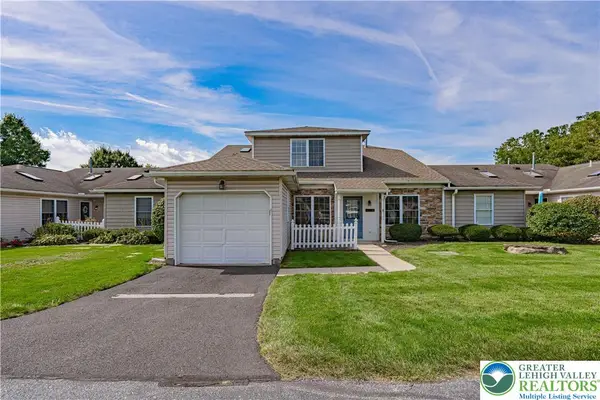 $299,900Active2 beds 3 baths1,949 sq. ft.
$299,900Active2 beds 3 baths1,949 sq. ft.2530 Waynesborough Court, Lower Macungie Twp, PA 18062
MLS# 763786Listed by: RE/MAX REAL ESTATE - New
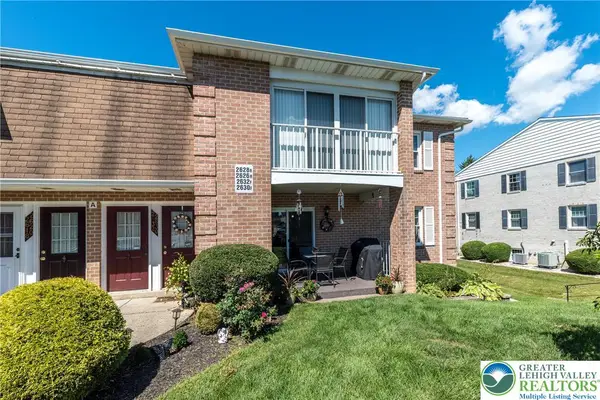 $245,000Active2 beds 1 baths983 sq. ft.
$245,000Active2 beds 1 baths983 sq. ft.2630 Rolling Green Drive, Lower Macungie Twp, PA 18062
MLS# 763669Listed by: BHHS FOX & ROACH - ALLENTOWN - New
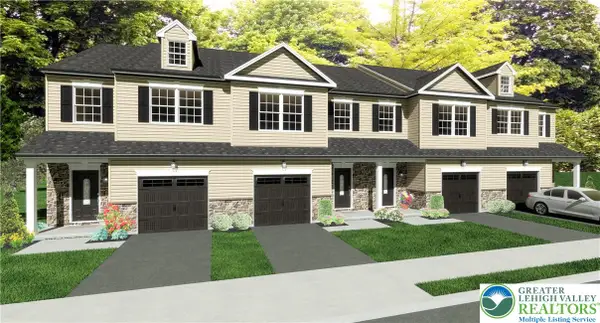 $449,999Active3 beds 3 baths1,636 sq. ft.
$449,999Active3 beds 3 baths1,636 sq. ft.Address Withheld By Seller, Lower Macungie Twp, PA 18062
MLS# 763657Listed by: GRACE REALTY CO INC - New
 $349,900Active3 beds 3 baths1,616 sq. ft.
$349,900Active3 beds 3 baths1,616 sq. ft.2810 Sequoia Drive, Lower Macungie Twp, PA 18062
MLS# 763613Listed by: HOME TEAM REAL ESTATE - New
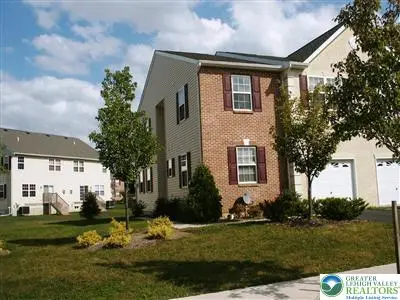 $4,000,000Active3 beds 3 baths2,030 sq. ft.
$4,000,000Active3 beds 3 baths2,030 sq. ft.Clauss/hunt/knight Drive #10 Units, Lower Macungie Twp, PA 18062
MLS# 763578Listed by: BHHS FOX & ROACH MACUNGIE  $829,900Active5 beds 6 baths5,674 sq. ft.
$829,900Active5 beds 6 baths5,674 sq. ft.7301 Cedar Road, Lower Macungie Twp, PA 18062
MLS# 762842Listed by: UNITED REALESTATE STRIVE212 LV $525,000Active5 beds 3 baths2,352 sq. ft.
$525,000Active5 beds 3 baths2,352 sq. ft.1253 Clearview Circle, Lower Macungie Twp, PA 18103
MLS# 762803Listed by: RE/MAX REAL ESTATE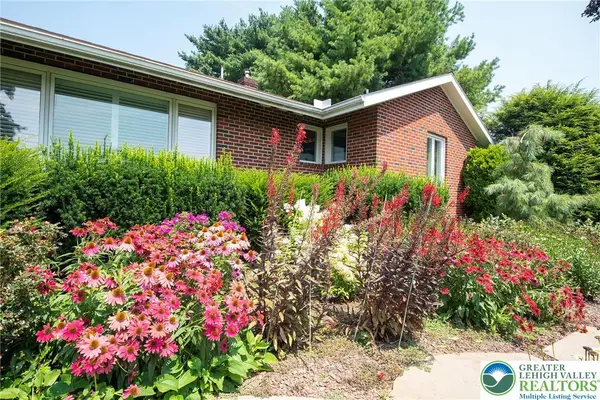 $485,000Active4 beds 2 baths2,035 sq. ft.
$485,000Active4 beds 2 baths2,035 sq. ft.6563 Lower Macungie Road, Lower Macungie Twp, PA 18062
MLS# 762620Listed by: WEICHERT REALTORS - ALLENTOWN $595,000Active4 beds 3 baths2,392 sq. ft.
$595,000Active4 beds 3 baths2,392 sq. ft.7433 Cedar Road, Lower Macungie Twp, PA 18062
MLS# 762401Listed by: IRONVALLEY RE OF LEHIGH VALLEY
