2810 Sequoia Drive, Lower Macungie Twp, PA 18062
Local realty services provided by:ERA One Source Realty
2810 Sequoia Drive,Lower Macungie Twp, PA 18062
$349,900
- 3 Beds
- 3 Baths
- 1,616 sq. ft.
- Townhouse
- Active
Listed by:jared c. erhart
Office:home team real estate
MLS#:763613
Source:PA_LVAR
Price summary
- Price:$349,900
- Price per sq. ft.:$216.52
- Monthly HOA dues:$76.67
About this home
Gorgeous end unit townhome with beautiful new floors in stunning Penn's West subdivision, located within the highly desirable East Penn School District! Open Flowing Floor Plan! This end unit featuring a 2 car garage includes a large living room which opens to the dining room, great for entertaining. The nice kitchen features upgraded floors and backsplash, load of counter space. A convenient half bath completes the main floor. Master Bedroom Suite includes a large closet and private master bath, plenty of closet space. Two additional large bedrooms, nice full bathroom, plenty of closets / storage space and a well appointed laundry room complete the second floor. Additional features include a partially finished basement, new heat pump, central ac, newer roof, fresh paint throughout, new floors, fenced yard and all appliances are included! Just a few steps away from the beautiful community center, you'll enjoy access to a swimming pool, tennis and basketball courts—all covered by a low cost quarterly HOA. Close proximity to shopping, highways! Don't miss this gem, schedule your tour of this end unit townhome today!
Contact an agent
Home facts
- Year built:2001
- Listing ID #:763613
- Added:7 day(s) ago
- Updated:September 03, 2025 at 02:40 PM
Rooms and interior
- Bedrooms:3
- Total bathrooms:3
- Full bathrooms:2
- Half bathrooms:1
- Living area:1,616 sq. ft.
Heating and cooling
- Cooling:Central Air
- Heating:Heat Pump
Structure and exterior
- Roof:Asphalt, Fiberglass
- Year built:2001
- Building area:1,616 sq. ft.
- Lot area:0.1 Acres
Schools
- High school:Emmaus H.S.
- Middle school:Eyer
- Elementary school:Shoemaker
Utilities
- Water:Public
- Sewer:Public Sewer
Finances and disclosures
- Price:$349,900
- Price per sq. ft.:$216.52
- Tax amount:$4,446
New listings near 2810 Sequoia Drive
- New
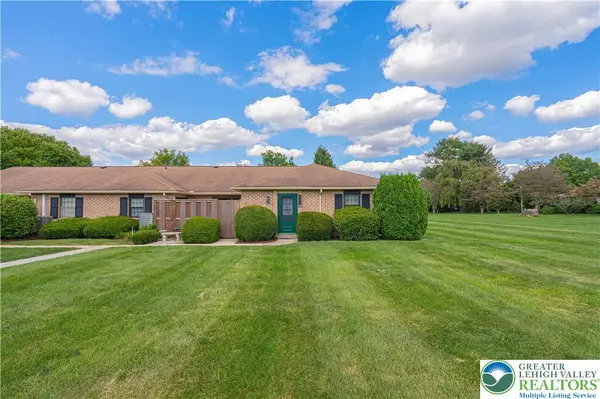 $289,900Active3 beds 2 baths1,424 sq. ft.
$289,900Active3 beds 2 baths1,424 sq. ft.2771 Rolling Green Place, Lower Macungie Twp, PA 18062
MLS# 763925Listed by: RE/MAX REAL ESTATE - New
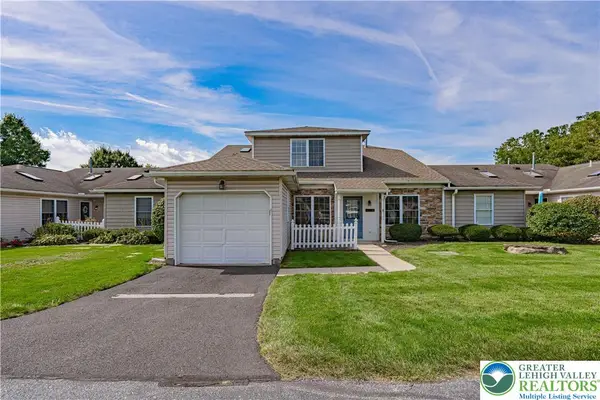 $299,900Active2 beds 3 baths1,949 sq. ft.
$299,900Active2 beds 3 baths1,949 sq. ft.2530 Waynesborough Court, Lower Macungie Twp, PA 18062
MLS# 763786Listed by: RE/MAX REAL ESTATE - New
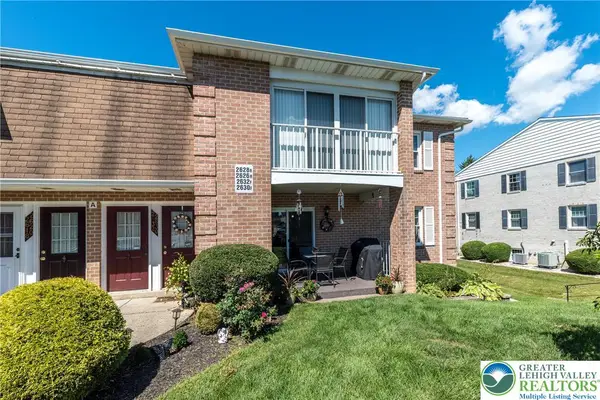 $245,000Active2 beds 1 baths983 sq. ft.
$245,000Active2 beds 1 baths983 sq. ft.2630 Rolling Green Drive, Lower Macungie Twp, PA 18062
MLS# 763669Listed by: BHHS FOX & ROACH - ALLENTOWN - New
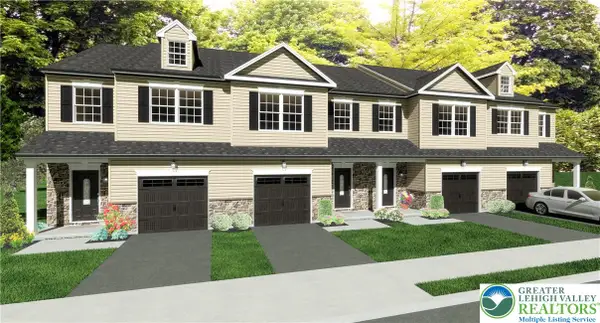 $449,999Active3 beds 3 baths1,636 sq. ft.
$449,999Active3 beds 3 baths1,636 sq. ft.Address Withheld By Seller, Lower Macungie Twp, PA 18062
MLS# 763657Listed by: GRACE REALTY CO INC - New
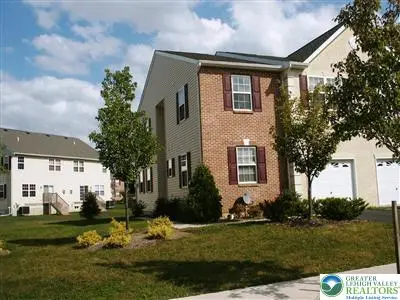 $4,000,000Active3 beds 3 baths2,030 sq. ft.
$4,000,000Active3 beds 3 baths2,030 sq. ft.Clauss/hunt/knight Drive #10 Units, Lower Macungie Twp, PA 18062
MLS# 763578Listed by: BHHS FOX & ROACH MACUNGIE  $829,900Active5 beds 6 baths5,674 sq. ft.
$829,900Active5 beds 6 baths5,674 sq. ft.7301 Cedar Road, Lower Macungie Twp, PA 18062
MLS# 762842Listed by: UNITED REALESTATE STRIVE212 LV $525,000Active5 beds 3 baths2,352 sq. ft.
$525,000Active5 beds 3 baths2,352 sq. ft.1253 Clearview Circle, Lower Macungie Twp, PA 18103
MLS# 762803Listed by: RE/MAX REAL ESTATE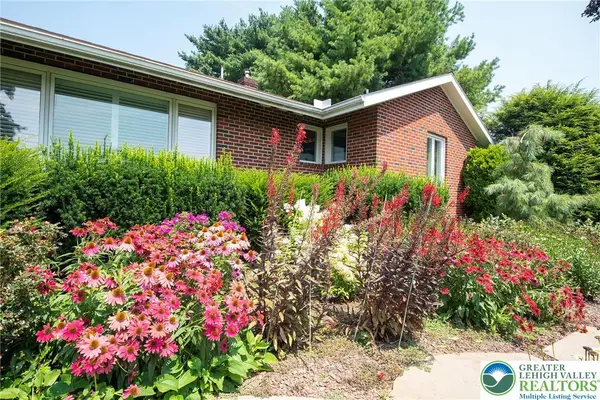 $485,000Active4 beds 2 baths2,035 sq. ft.
$485,000Active4 beds 2 baths2,035 sq. ft.6563 Lower Macungie Road, Lower Macungie Twp, PA 18062
MLS# 762620Listed by: WEICHERT REALTORS - ALLENTOWN $595,000Active4 beds 3 baths2,392 sq. ft.
$595,000Active4 beds 3 baths2,392 sq. ft.7433 Cedar Road, Lower Macungie Twp, PA 18062
MLS# 762401Listed by: IRONVALLEY RE OF LEHIGH VALLEY
