7301 Cedar Road, Lower Macungie Twp, PA 18062
Local realty services provided by:ERA One Source Realty
7301 Cedar Road,Lower Macungie Twp, PA 18062
$829,900
- 5 Beds
- 6 Baths
- 5,674 sq. ft.
- Single family
- Active
Listed by:mohammad r. ayaz
Office:united realestate strive212 lv
MLS#:762842
Source:PA_LVAR
Price summary
- Price:$829,900
- Price per sq. ft.:$146.26
About this home
Stunning 5 bedroom, 4 full and 2 half bath custom colonial in the desirable Lehigh Crossing subdivision, East Penn SD, offering over 3,800 sq/ft plus a finished walk-out basement on a 15,986 sq/ft corner lot. A dramatic 2-story foyer with turned staircase and hardwood floors leads to formal living and dining rooms. The gourmet kitchen with 42” cabinets, granite counters, center island and breakfast area opens to a soaring 2-story family room with floor-to-ceiling stone fireplace. The main level includes a private office or 6th bedroom, large laundry, half bath, and a private guest suite with full bath and sitting area—ideal for multi-generational living. Upstairs features a luxurious owner’s suite with tray ceiling, sitting area, spa bath and walk-in closet, plus a junior suite and two bedrooms with Jack & Jill bath. The finished lower level offers media, game and exercise areas, half bath and storage. Outdoor living includes a stone patio with fireplace, 3-car garage, automatic lawn sprinkler system, and professional night lighting that enhances curb appeal with a touch of luxury. Convenient to parks, shopping and major routes.
Contact an agent
Home facts
- Year built:2010
- Listing ID #:762842
- Added:14 day(s) ago
- Updated:September 03, 2025 at 02:40 PM
Rooms and interior
- Bedrooms:5
- Total bathrooms:6
- Full bathrooms:4
- Half bathrooms:2
- Living area:5,674 sq. ft.
Heating and cooling
- Cooling:Ceiling Fans, Central Air, Ductless
- Heating:Ductless, Gas, Heat Pump
Structure and exterior
- Roof:Asphalt, Fiberglass
- Year built:2010
- Building area:5,674 sq. ft.
- Lot area:0.37 Acres
Schools
- High school:Emmaus High School
- Middle school:Eyer Middle School
- Elementary school:Shoemaker Elementary School
Utilities
- Water:Public
- Sewer:Public Sewer
Finances and disclosures
- Price:$829,900
- Price per sq. ft.:$146.26
- Tax amount:$12,724
New listings near 7301 Cedar Road
- New
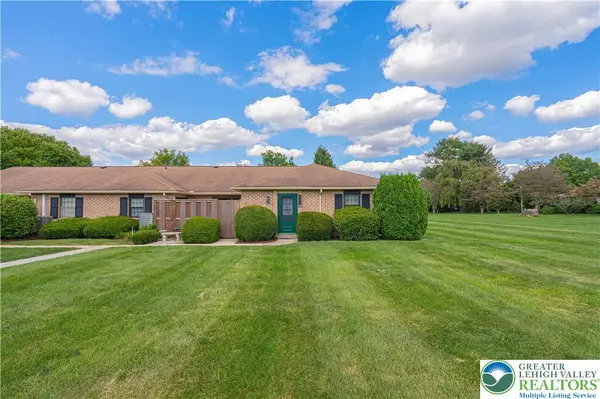 $289,900Active3 beds 2 baths1,424 sq. ft.
$289,900Active3 beds 2 baths1,424 sq. ft.2771 Rolling Green Place, Lower Macungie Twp, PA 18062
MLS# 763925Listed by: RE/MAX REAL ESTATE - New
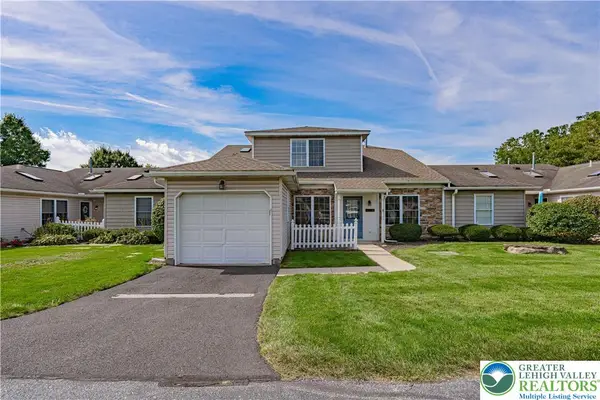 $299,900Active2 beds 3 baths1,949 sq. ft.
$299,900Active2 beds 3 baths1,949 sq. ft.2530 Waynesborough Court, Lower Macungie Twp, PA 18062
MLS# 763786Listed by: RE/MAX REAL ESTATE - New
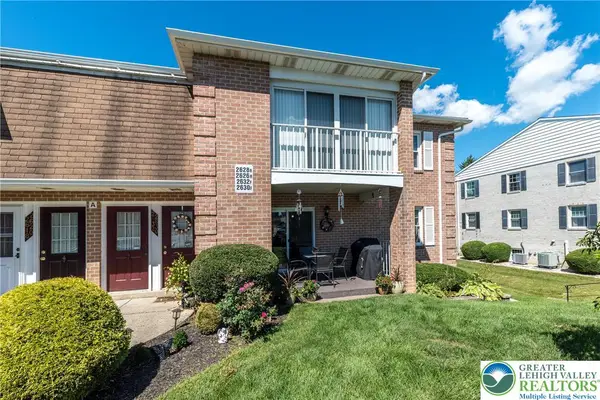 $245,000Active2 beds 1 baths983 sq. ft.
$245,000Active2 beds 1 baths983 sq. ft.2630 Rolling Green Drive, Lower Macungie Twp, PA 18062
MLS# 763669Listed by: BHHS FOX & ROACH - ALLENTOWN - New
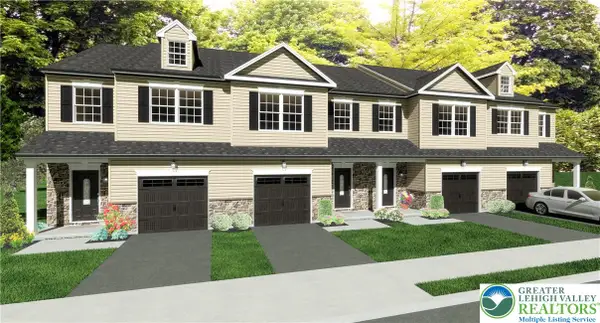 $449,999Active3 beds 3 baths1,636 sq. ft.
$449,999Active3 beds 3 baths1,636 sq. ft.Address Withheld By Seller, Lower Macungie Twp, PA 18062
MLS# 763657Listed by: GRACE REALTY CO INC - New
 $349,900Active3 beds 3 baths1,616 sq. ft.
$349,900Active3 beds 3 baths1,616 sq. ft.2810 Sequoia Drive, Lower Macungie Twp, PA 18062
MLS# 763613Listed by: HOME TEAM REAL ESTATE - New
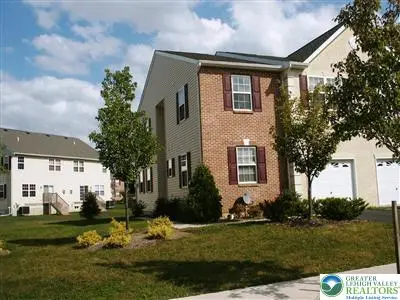 $4,000,000Active3 beds 3 baths2,030 sq. ft.
$4,000,000Active3 beds 3 baths2,030 sq. ft.Clauss/hunt/knight Drive #10 Units, Lower Macungie Twp, PA 18062
MLS# 763578Listed by: BHHS FOX & ROACH MACUNGIE  $525,000Active5 beds 3 baths2,352 sq. ft.
$525,000Active5 beds 3 baths2,352 sq. ft.1253 Clearview Circle, Lower Macungie Twp, PA 18103
MLS# 762803Listed by: RE/MAX REAL ESTATE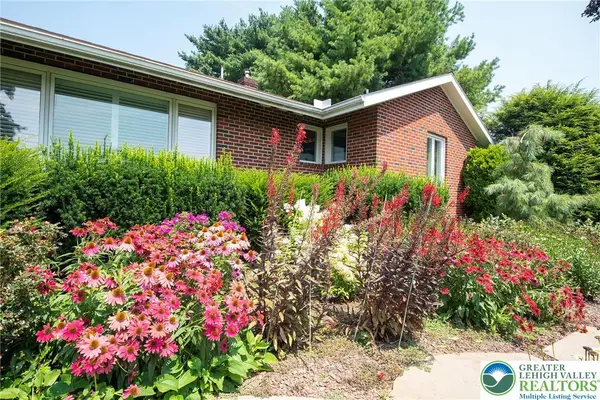 $485,000Active4 beds 2 baths2,035 sq. ft.
$485,000Active4 beds 2 baths2,035 sq. ft.6563 Lower Macungie Road, Lower Macungie Twp, PA 18062
MLS# 762620Listed by: WEICHERT REALTORS - ALLENTOWN $595,000Active4 beds 3 baths2,392 sq. ft.
$595,000Active4 beds 3 baths2,392 sq. ft.7433 Cedar Road, Lower Macungie Twp, PA 18062
MLS# 762401Listed by: IRONVALLEY RE OF LEHIGH VALLEY
