1425 Highpoint Road, Lower Saucon Township, PA 18036
Local realty services provided by:ERA One Source Realty
1425 Highpoint Road,Lower Saucon Twp, PA 18036
$1,300,000
- 5 Beds
- 5 Baths
- 6,241 sq. ft.
- Single family
- Active
Listed by: christopher j zajacek
Office: grace realty co inc
MLS#:764954
Source:PA_LVAR
Price summary
- Price:$1,300,000
- Price per sq. ft.:$208.3
About this home
One of a kind opportunity. Situated in both Lower Saucon Township and Springfield Township this 12.21-acre property when purchased by previous owner consisted of a 1700's log cabin with a 24x41 story bank barn and various outbuildings. The visionary owner maintained the log cabin as an accessory dwelling unit and added a 3700 square foot home using materials designed to maintain a rustic 1800's feel. Also added were a two-story detached three car garage, a 31x28 two story bank barn with hay loft and a coy pond. The end result is a stunning property with a large main home and the attached log cabin making a perfect set up for extended family, caretaker quarters or even rental income. The original barn has 4 horse stalls, and the open pastures and fenced pasture make this a perfect property for horses. The main home is modern construction but incorporated materials such as real log beams, reclaimed trim and doors, random width style hardwood floors, stone and brick. The 1st floor features a well-planned open floor plan including a first-floor study or bedroom with full bath nearby. The second floor consists of 4 bedrooms including the primary suite that boasts a gas fireplace, outdoor deck, and an opulent primary bath with whirlpool and steam shower. A 2nd floor den leads to the walk up third floor. The focal points of the daylight walk out basement are the Rathskeller stone wet bar, unique wine cellar and brick fireplace. Bring your finishing touches to this special property.
Contact an agent
Home facts
- Year built:2003
- Listing ID #:764954
- Added:53 day(s) ago
- Updated:November 11, 2025 at 04:39 PM
Rooms and interior
- Bedrooms:5
- Total bathrooms:5
- Full bathrooms:4
- Half bathrooms:1
- Living area:6,241 sq. ft.
Heating and cooling
- Cooling:Central Air
- Heating:Forced Air, Gas
Structure and exterior
- Roof:Asphalt, Fiberglass, Shingle, Wood
- Year built:2003
- Building area:6,241 sq. ft.
- Lot area:12.21 Acres
Utilities
- Water:Well
- Sewer:Septic Tank
Finances and disclosures
- Price:$1,300,000
- Price per sq. ft.:$208.3
- Tax amount:$12,479
New listings near 1425 Highpoint Road
- Open Wed, 5 to 7pmNew
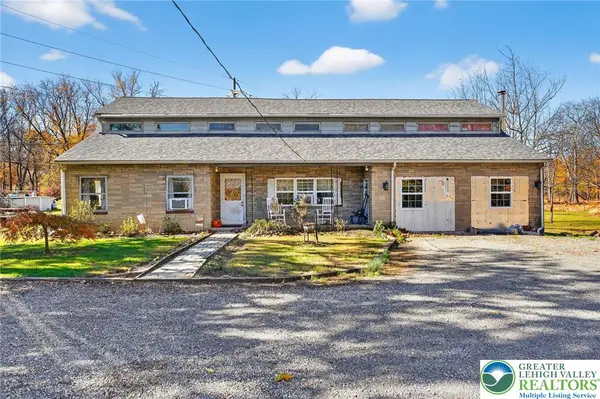 $749,999Active9 beds 5 baths6,160 sq. ft.
$749,999Active9 beds 5 baths6,160 sq. ft.1746 Friedensville, Bethlehem City, PA 18015
MLS# 767652Listed by: REALTY ONE GROUP SUPREME - New
 $379,900Active2 beds 2 baths1,280 sq. ft.
$379,900Active2 beds 2 baths1,280 sq. ft.2020 Leithsville Rd, HELLERTOWN, PA 18055
MLS# PANH2008934Listed by: I-DO REAL ESTATE 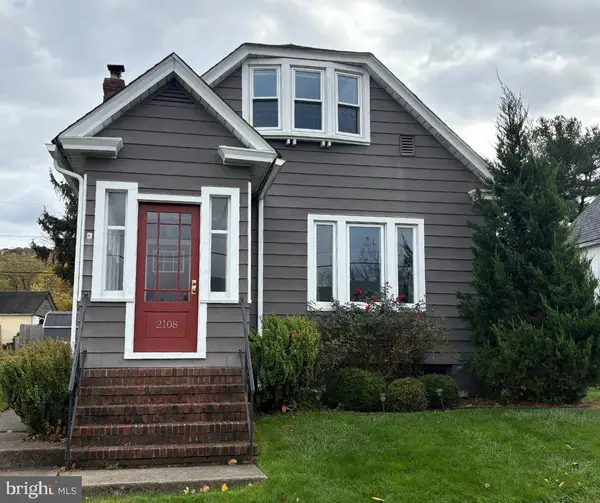 $310,000Pending3 beds 1 baths1,308 sq. ft.
$310,000Pending3 beds 1 baths1,308 sq. ft.2108 Schwab Ave, BETHLEHEM, PA 18015
MLS# PANH2008932Listed by: BETTER HOMES AND GARDENS REAL ESTATE PHOENIXVILLE $475,000Pending4 beds 3 baths1,707 sq. ft.
$475,000Pending4 beds 3 baths1,707 sq. ft.2304 Black River Road, BETHLEHEM, PA 18015
MLS# PANH2008918Listed by: EXP REALTY, LLC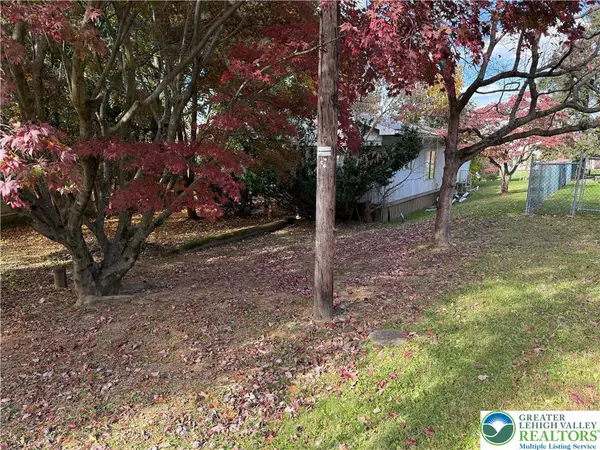 $99,000Active2 beds 1 baths
$99,000Active2 beds 1 baths1975 Herbert Avenue, Lower Saucon Twp, PA 18055
MLS# 767341Listed by: RE/MAX 440 $99,000Active-- beds -- baths
$99,000Active-- beds -- baths1975 Herbert Ave, HELLERTOWN, PA 18055
MLS# PANH2008916Listed by: RE/MAX 440 - PERKASIE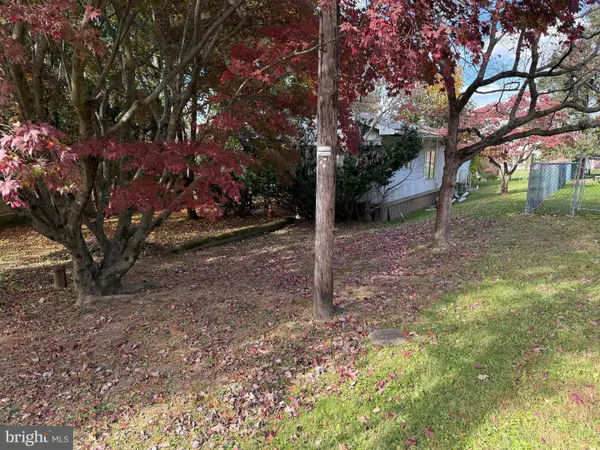 $99,000Active0.16 Acres
$99,000Active0.16 Acres1975 Herbert Ave, HELLERTOWN, PA 18055
MLS# PANH2008928Listed by: RE/MAX 440 - PERKASIE $359,000Active3 beds 1 baths1,160 sq. ft.
$359,000Active3 beds 1 baths1,160 sq. ft.3606 Mccloskey Avenue, Bethlehem City, PA 18015
MLS# 767174Listed by: REAL ESTATE COLLECTIVE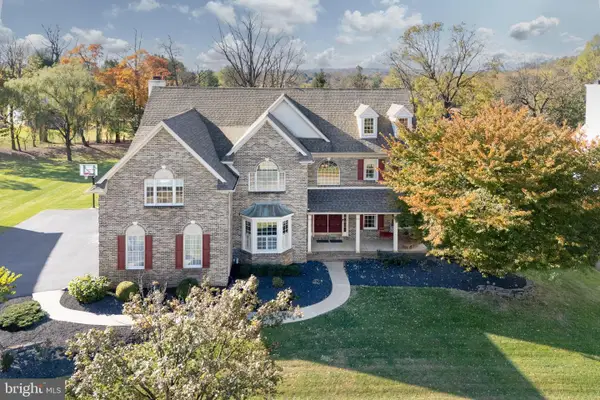 $890,000Active4 beds 5 baths5,239 sq. ft.
$890,000Active4 beds 5 baths5,239 sq. ft.2015 Majestic Overlook Dr, BETHLEHEM, PA 18015
MLS# PANH2008906Listed by: BHHS FOX & ROACH - CENTER VALLEY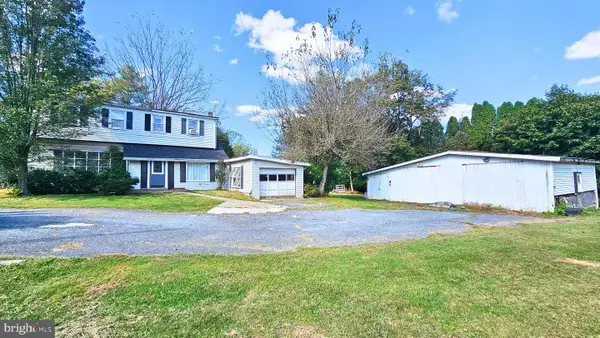 $255,000Pending4 beds 1 baths2,109 sq. ft.
$255,000Pending4 beds 1 baths2,109 sq. ft.2067 Leithsville Rd, HELLERTOWN, PA 18055
MLS# PANH2008824Listed by: REALTY OUTFITTERS
