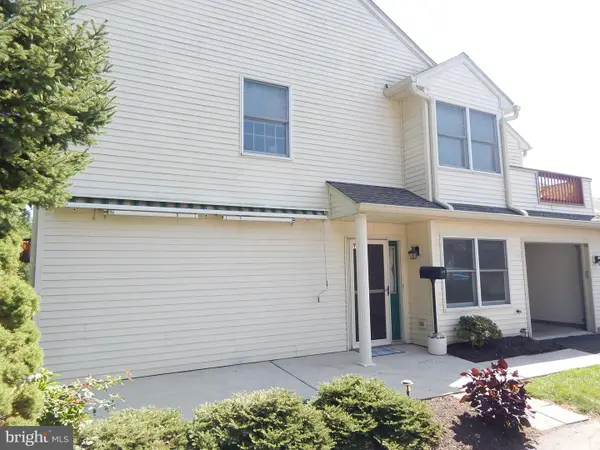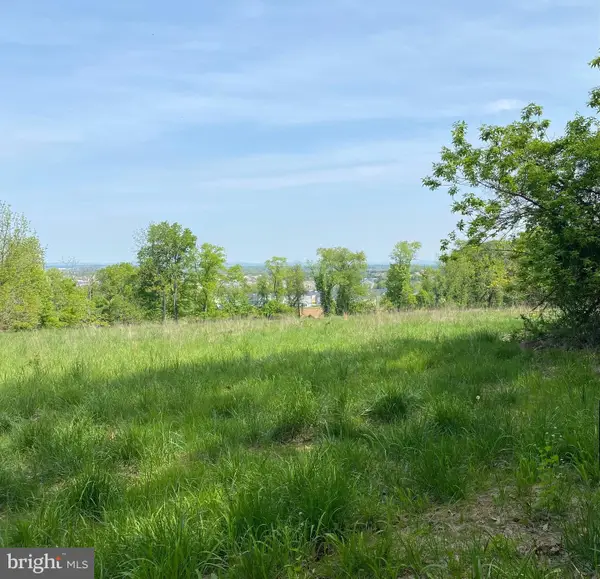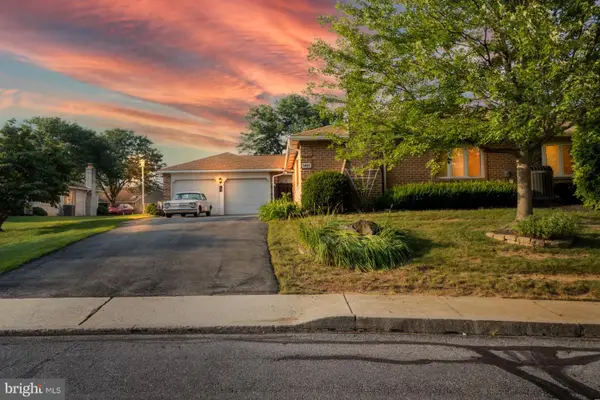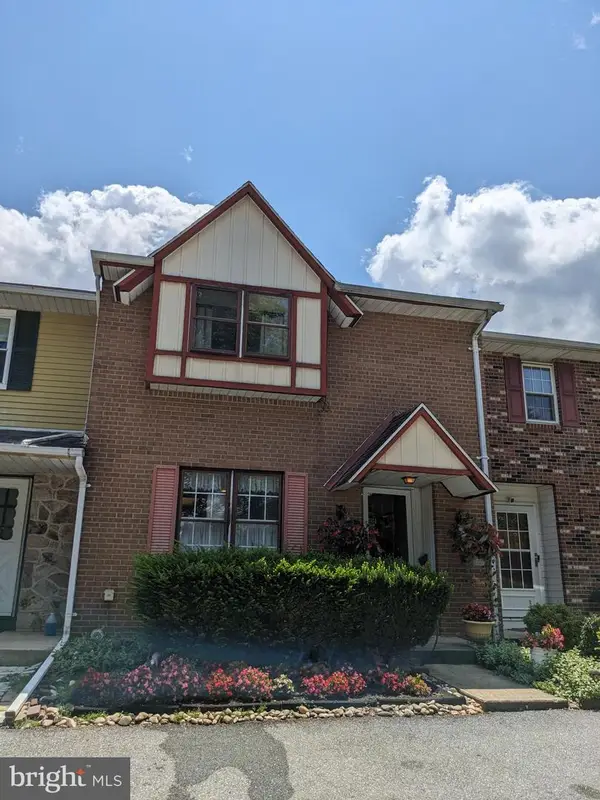3748 Samantha Lane #Lot 3, Upper Milford Twp, PA 18062
Local realty services provided by:ERA One Source Realty


3748 Samantha Lane #Lot 3,Upper Milford Twp, PA 18062
$489,900
- 3 Beds
- 3 Baths
- 2,206 sq. ft.
- Single family
- Active
Listed by:jimmy blewitt
Office:kay builders, inc.
MLS#:761545
Source:PA_LVAR
Price summary
- Price:$489,900
- Price per sq. ft.:$222.08
- Monthly HOA dues:$86
About this home
Quick Delivery – Craftsman Olympia at The Fields at Twin Run. Experience award-winning craftsmanship by Kay Builders in scenic Upper Milford Township, within the highly rated East Penn School District. This thoughtfully designed Twin Villa offers 3 bedrooms, 2.5 bathrooms, 2,206 sq. ft., an owner’ suite on Main Level, Daylight Basement, 2-car garage & rear deck.
A dramatic 2-story archway guides guests from the foyer and formal dining room into the heart of the home—a beautifully appointed chef’s kitchen featuring quartz countertops, tile backsplash, vaulted ceilings, angled snack bar, and a center island with seating—perfectly connecting to the bright vaulted family room. The main-level owner’s suite includes two walk-in closets and a spa-style bath with double quartz vanities and a glass-enclosed tiled shower. Guest powder room, laundry & drop zone off the garage enhance convenience and privacy. Upstairs offers a cozy loft with a balcony overlook, an open flex space, two spacious bedrooms, and full bath. Full provides generous storage. Low HOA fees, builder warranties, and a premium location just minutes from major highways, shopping, and dining. TR 3
Contact an agent
Home facts
- Year built:2025
- Listing Id #:761545
- Added:19 day(s) ago
- Updated:August 14, 2025 at 02:43 PM
Rooms and interior
- Bedrooms:3
- Total bathrooms:3
- Full bathrooms:2
- Half bathrooms:1
- Living area:2,206 sq. ft.
Heating and cooling
- Cooling:Central Air
- Heating:Forced Air, Gas
Structure and exterior
- Roof:Asphalt, Fiberglass
- Year built:2025
- Building area:2,206 sq. ft.
- Lot area:0.04 Acres
Schools
- High school:East Penn
- Middle school:Eyer Middle School
- Elementary school:Macungie Elementary School
Utilities
- Water:Public
- Sewer:Public Sewer
Finances and disclosures
- Price:$489,900
- Price per sq. ft.:$222.08
New listings near 3748 Samantha Lane #Lot 3
- Open Sun, 1 to 3pmNew
 $249,900Active2 beds 2 baths1,050 sq. ft.
$249,900Active2 beds 2 baths1,050 sq. ft.160-160 Lindfield Cir, MACUNGIE, PA 18062
MLS# PALH2012958Listed by: ASSIST 2 SELL BUYERS & SELLERS REALTY, LLC  $585,000Active7.5 Acres
$585,000Active7.5 AcresLot 1 Mountain Rd, MACUNGIE, PA 18062
MLS# PALH2012502Listed by: RE/MAX 440 - QUAKERTOWN $675,000Pending5 beds 3 baths3,569 sq. ft.
$675,000Pending5 beds 3 baths3,569 sq. ft.5901 John Fries Dr, MACUNGIE, PA 18062
MLS# PALH2012912Listed by: BHHS FOX & ROACH-ALLENTOWN- Open Fri, 5 to 6:30pmNew
 $380,000Active3 beds 2 baths1,836 sq. ft.
$380,000Active3 beds 2 baths1,836 sq. ft.5691 Merion Ln, MACUNGIE, PA 18062
MLS# PALH2012846Listed by: KELLER WILLIAMS REAL ESTATE - BETHLEHEM - New
 $595,000Active4 beds 3 baths2,392 sq. ft.
$595,000Active4 beds 3 baths2,392 sq. ft.7433 Cedar Rd, MACUNGIE, PA 18062
MLS# PALH2012888Listed by: IRON VALLEY REAL ESTATE OF LEHIGH VALLEY  $980,000Active5 beds 5 baths4,451 sq. ft.
$980,000Active5 beds 5 baths4,451 sq. ft.3130 Seisholtzville Rd, MACUNGIE, PA 18062
MLS# PABK2060486Listed by: KELLER WILLIAMS REAL ESTATE-MONTGOMERYVILLE $425,000Pending2 beds 2 baths17,642 sq. ft.
$425,000Pending2 beds 2 baths17,642 sq. ft.6632 Blue Heather Ct, MACUNGIE, PA 18062
MLS# PALH2012808Listed by: BHHS FOX & ROACH-MACUNGIE $679,900Active4 beds 3 baths3,423 sq. ft.
$679,900Active4 beds 3 baths3,423 sq. ft.6341 Sauterne Dr, MACUNGIE, PA 18062
MLS# PALH2012708Listed by: BHHS FOX & ROACH-ALLENTOWN $259,900Pending3 beds 3 baths2,289 sq. ft.
$259,900Pending3 beds 3 baths2,289 sq. ft.7614 Buttercup Rd, MACUNGIE, PA 18062
MLS# PALH2012716Listed by: ASSIST 2 SELL BUYERS & SELLERS REALTY, LLC
