6341 Sauterne Dr, MACUNGIE, PA 18062
Local realty services provided by:ERA Cole Realty
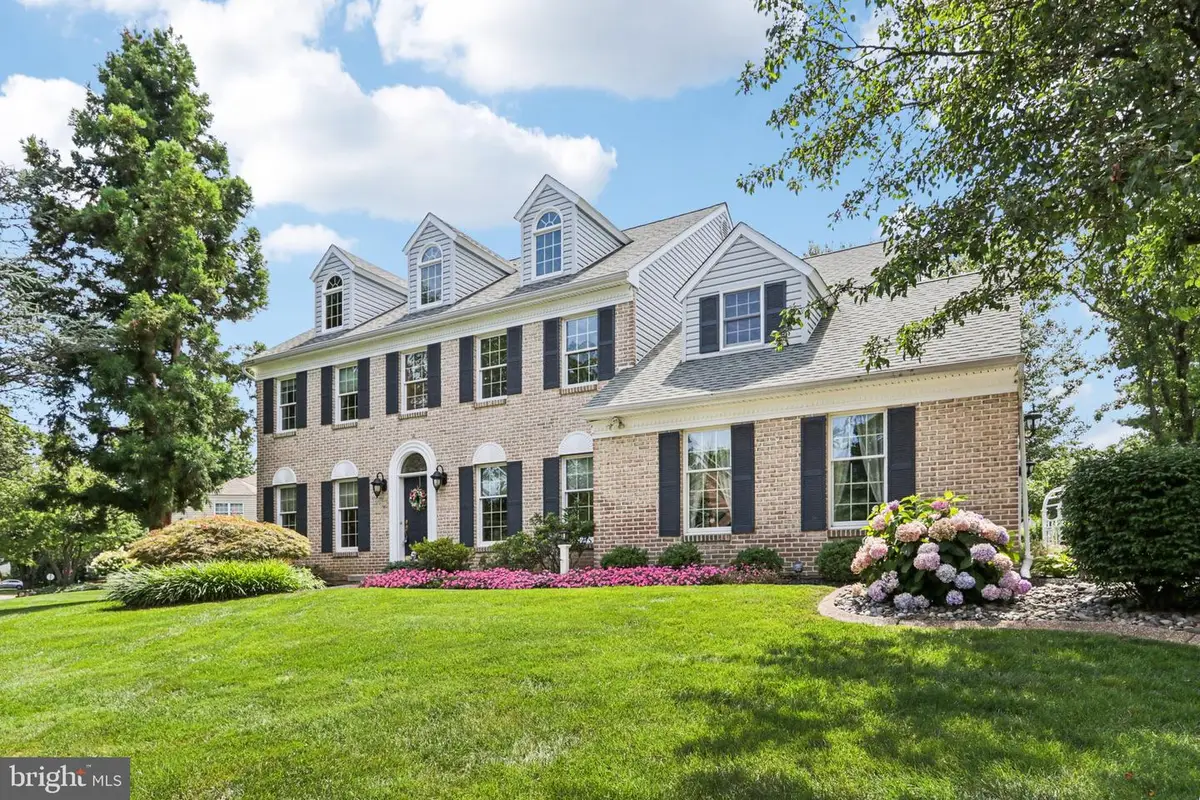
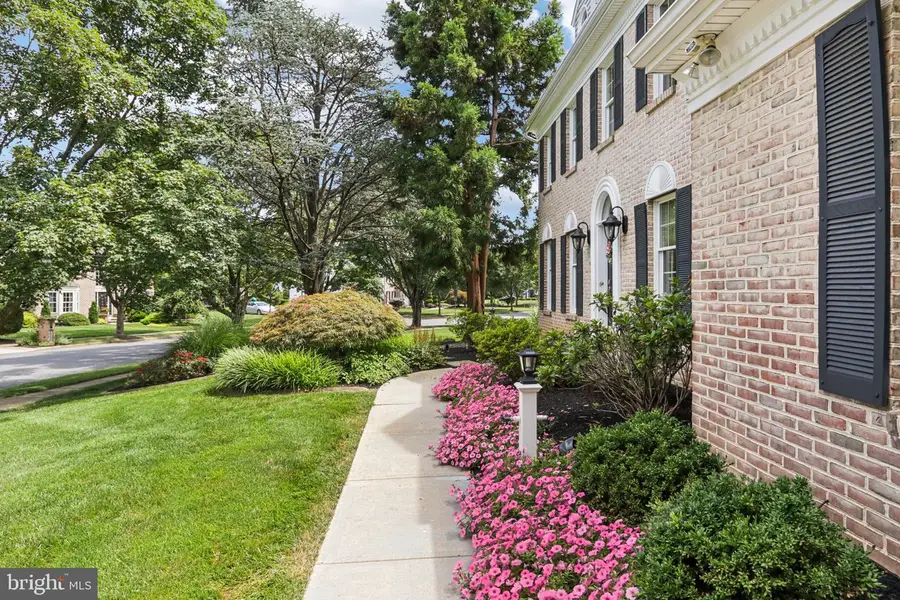
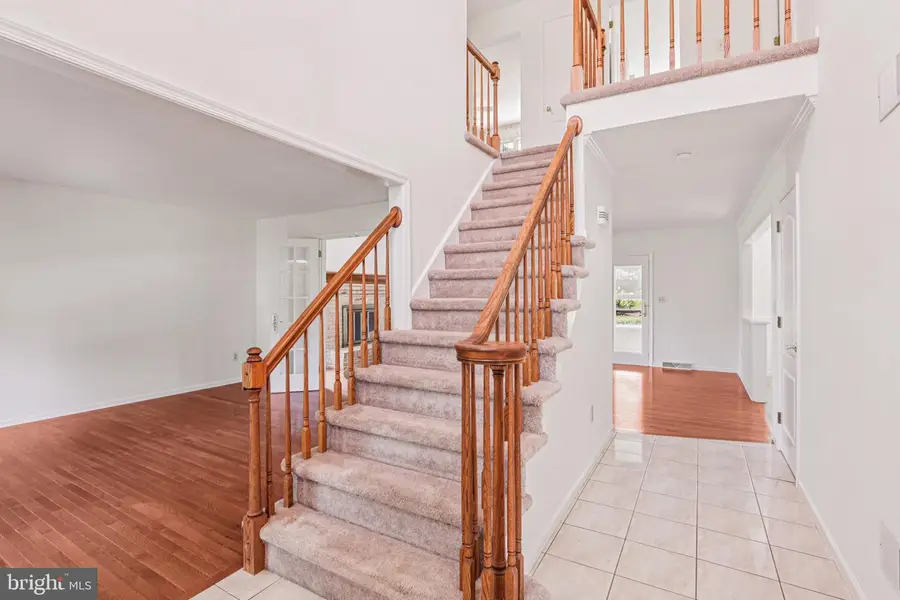
6341 Sauterne Dr,MACUNGIE, PA 18062
$679,900
- 4 Beds
- 3 Baths
- 3,423 sq. ft.
- Single family
- Active
Listed by:marissa burkholder
Office:bhhs fox & roach-allentown
MLS#:PALH2012708
Source:BRIGHTMLS
Price summary
- Price:$679,900
- Price per sq. ft.:$198.63
About this home
Located in Brandywine Village and East Penn School District, this brick-front home combines timeless charm with everyday comfort. Just a short walk to the elementary school, the peaked roofline and classic windows invite seasonal candlelight displays. Inside, a bright two-story foyer opens to a formal dining room and a versatile living room or den. French doors lead to a spacious great room with gas brick fireplace, flowing into the eat in kitchen with a center island, under-cabinet lighting, Corian countertops, gas cooking, and a built-in desk or coffee bar. The adjacent three-season room opens to a rear patio and yard with an in-ground electric pet fence—ideal for entertaining or relaxing. A hallway-style mudroom with garage and backyard access includes laundry behind closet doors and a full tiled bath with ADA-compliant seamless shower and vanity. Upstairs, the expansive primary suite offers a sitting area, spa-like bath, and walk-in closet. Three additional bedrooms share a full bath with dual sinks. The finished lower level includes a festive bar area, rec room, and two large storage rooms. Freshly painted and carpets cleaned—this home is ready for immediate move-in. Open House: Saturday, July 26 from 10 AM–1 PM
Contact an agent
Home facts
- Year built:1993
- Listing Id #:PALH2012708
- Added:24 day(s) ago
- Updated:August 14, 2025 at 01:41 PM
Rooms and interior
- Bedrooms:4
- Total bathrooms:3
- Full bathrooms:3
- Living area:3,423 sq. ft.
Heating and cooling
- Cooling:Central A/C
- Heating:90% Forced Air, Forced Air, Natural Gas, Radiant
Structure and exterior
- Roof:Architectural Shingle, Asphalt
- Year built:1993
- Building area:3,423 sq. ft.
- Lot area:0.51 Acres
Schools
- High school:EMMAUS
- Middle school:EYER
- Elementary school:WILLOW LANE
Utilities
- Water:Public
- Sewer:Public Sewer
Finances and disclosures
- Price:$679,900
- Price per sq. ft.:$198.63
- Tax amount:$8,571 (2024)
New listings near 6341 Sauterne Dr
- Open Sun, 1 to 3pmNew
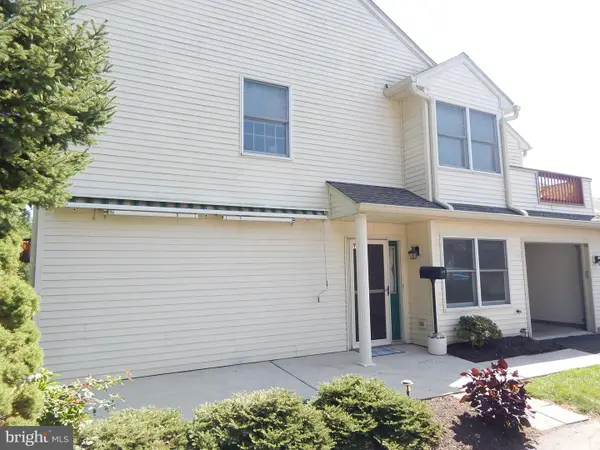 $249,900Active2 beds 2 baths1,050 sq. ft.
$249,900Active2 beds 2 baths1,050 sq. ft.160-160 Lindfield Cir, MACUNGIE, PA 18062
MLS# PALH2012958Listed by: ASSIST 2 SELL BUYERS & SELLERS REALTY, LLC 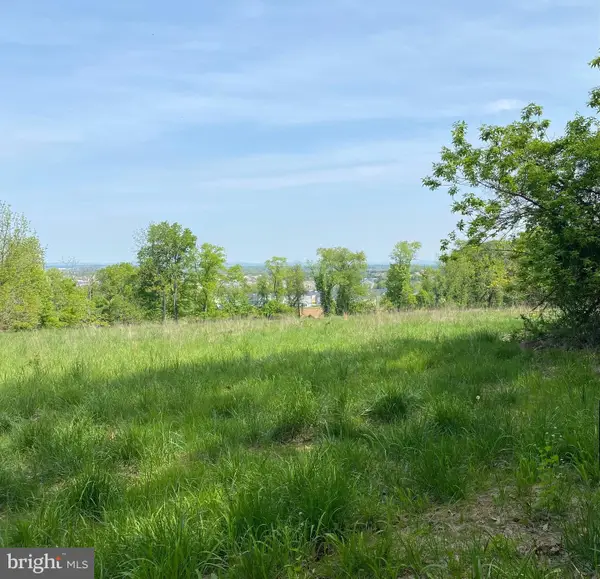 $585,000Active7.5 Acres
$585,000Active7.5 AcresLot 1 Mountain Rd, MACUNGIE, PA 18062
MLS# PALH2012502Listed by: RE/MAX 440 - QUAKERTOWN $675,000Pending5 beds 3 baths3,569 sq. ft.
$675,000Pending5 beds 3 baths3,569 sq. ft.5901 John Fries Dr, MACUNGIE, PA 18062
MLS# PALH2012912Listed by: BHHS FOX & ROACH-ALLENTOWN- Open Fri, 5 to 6:30pmNew
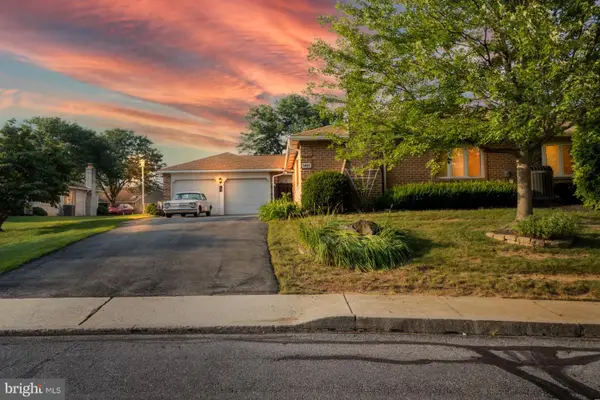 $380,000Active3 beds 2 baths1,836 sq. ft.
$380,000Active3 beds 2 baths1,836 sq. ft.5691 Merion Ln, MACUNGIE, PA 18062
MLS# PALH2012846Listed by: KELLER WILLIAMS REAL ESTATE - BETHLEHEM - New
 $595,000Active4 beds 3 baths2,392 sq. ft.
$595,000Active4 beds 3 baths2,392 sq. ft.7433 Cedar Rd, MACUNGIE, PA 18062
MLS# PALH2012888Listed by: IRON VALLEY REAL ESTATE OF LEHIGH VALLEY  $980,000Active5 beds 5 baths4,451 sq. ft.
$980,000Active5 beds 5 baths4,451 sq. ft.3130 Seisholtzville Rd, MACUNGIE, PA 18062
MLS# PABK2060486Listed by: KELLER WILLIAMS REAL ESTATE-MONTGOMERYVILLE $425,000Pending2 beds 2 baths17,642 sq. ft.
$425,000Pending2 beds 2 baths17,642 sq. ft.6632 Blue Heather Ct, MACUNGIE, PA 18062
MLS# PALH2012808Listed by: BHHS FOX & ROACH-MACUNGIE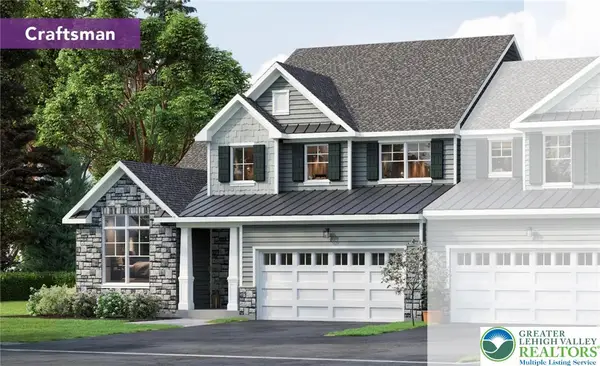 $489,900Active3 beds 3 baths2,206 sq. ft.
$489,900Active3 beds 3 baths2,206 sq. ft.3748 Samantha Lane #Lot 3, Upper Milford Twp, PA 18062
MLS# 761545Listed by: KAY BUILDERS, INC.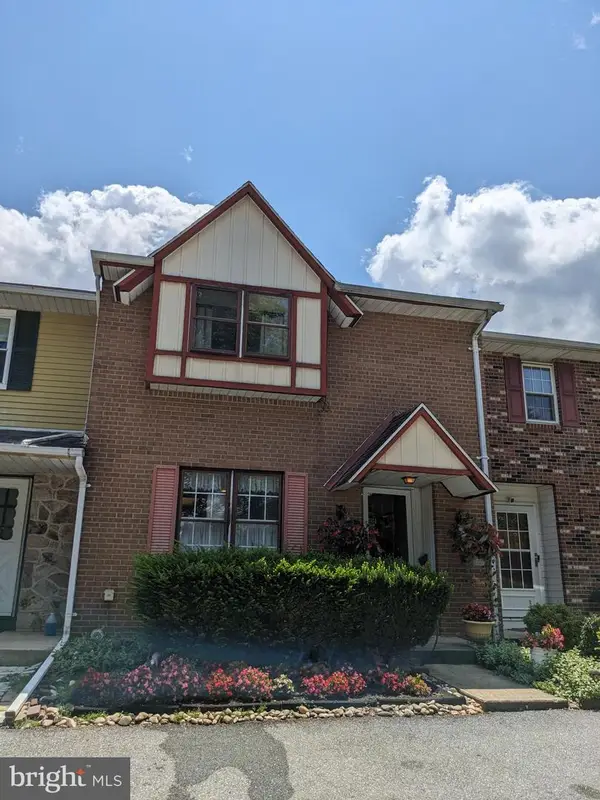 $259,900Pending3 beds 3 baths2,289 sq. ft.
$259,900Pending3 beds 3 baths2,289 sq. ft.7614 Buttercup Rd, MACUNGIE, PA 18062
MLS# PALH2012716Listed by: ASSIST 2 SELL BUYERS & SELLERS REALTY, LLC
