12 Crumley Ave, MALVERN, PA 19355
Local realty services provided by:ERA Martin Associates
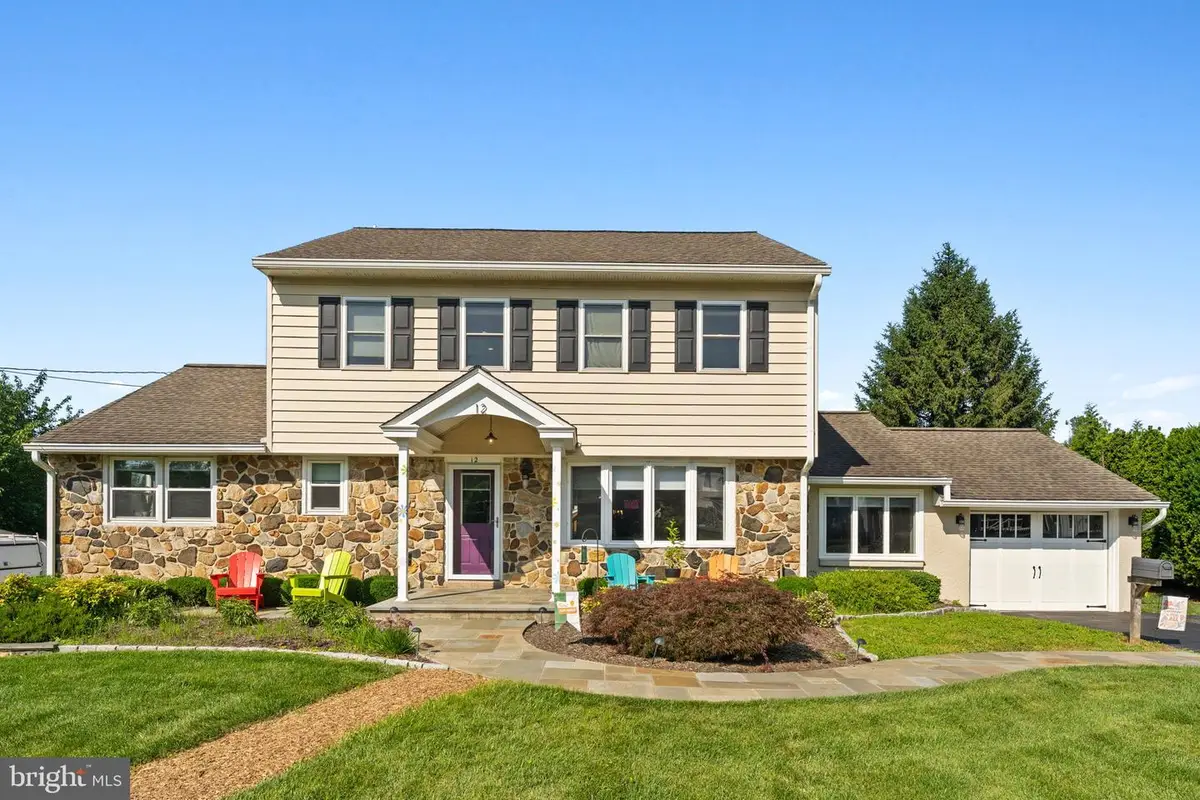

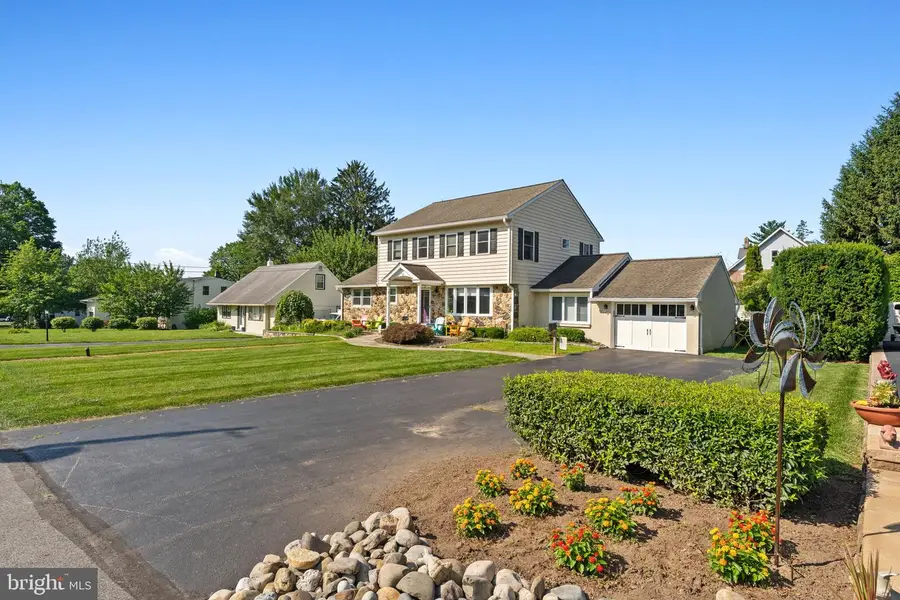
Listed by:michael p mcdaid
Office:re/max action associates
MLS#:PACT2102044
Source:BRIGHTMLS
Price summary
- Price:$937,000
- Price per sq. ft.:$292.26
About this home
Welcome to this Stunning 5-Bedroom, 3-Bath Home with Finished Basement – Fully Remodeled and Move-In Ready!
Step inside this beautifully renovated 5-bedroom, 3-full bath home featuring a finished basement and every modern upgrade imaginable. Completely gutted to the studs during remodeling, this home offers a fresh, contemporary living experience with high-end finishes throughout. Welcome guests via the charming flagstone walkway and admire the exquisite stonework adorning the exterior. The inviting portico entryway and decorative stone wall set the tone for the care and attention lavished on this home. Inside, gleaming hardwood floors flow through an open floor plan flooded with natural light from numerous oversized windows—including a striking bay window in the main living area. The centerpiece is a sleek stainless steel gas fireplace mounted on the wall, adding warmth and modern style to the space. Adjacent to the living room, the dining area offers easy access to the garage and creates a seamless flow for everyday living and entertaining. Prepare meals in the ultra-modern gourmet kitchen boasting quartz countertops, a spacious island illuminated by pendant lighting, abundant cabinetry, a 5-burner gas stove with a stylish vent hood, and a tasteful tile backsplash. Step outside from the kitchen to your private outdoor retreat: a covered Trex deck with ceiling fans, a built-in LYNX grill, granite-topped bar, see-through railing, and a fenced backyard perfect for entertaining or relaxing in privacy. The lower-level flagstone patio and large double-door storage shed provide plenty of space for gardening and outdoor enjoyment. Back inside, the main floor hosts two bedrooms, a versatile third bedroom currently used as a home office, and a full bath—ideal for guests or family members. Upstairs, retreat to the spacious primary bedroom featuring vaulted ceilings, two walk-in closets, recessed lighting, and a cozy fireplace. The luxurious primary bath includes a walk-in tiled shower, a modern standalone tub, and a double-sink granite vanity. Also on this level is another generously sized bedroom and full bathroom.
The finished basement offers extra living space, pre-plumbed for an additional bathroom, plus a large laundry room for convenience. Perfectly situated just steps from Greentree Park—famous for summer concerts—this home is within walking distance to downtown Malvern, Randolph Woods Nature Preserve, a seasonal farmers market, miles of bike and walking trails, and the R5 train line. Commuters will appreciate easy access to Wegmans, Great Valley Corporate Center, Route 202, and the PA Turnpike.
Don’t miss this incredible opportunity to own a fully updated, move-in ready home in one of Malvern’s most desirable neighborhoods!
Contact an agent
Home facts
- Year built:1958
- Listing Id #:PACT2102044
- Added:44 day(s) ago
- Updated:August 15, 2025 at 07:30 AM
Rooms and interior
- Bedrooms:5
- Total bathrooms:3
- Full bathrooms:3
- Living area:3,206 sq. ft.
Heating and cooling
- Cooling:Central A/C
- Heating:Forced Air, Natural Gas
Structure and exterior
- Roof:Architectural Shingle, Metal
- Year built:1958
- Building area:3,206 sq. ft.
- Lot area:0.28 Acres
Schools
- High school:GREAT VALLEY
- Middle school:GREAT VALLEY
- Elementary school:GENERAL WAYNE
Utilities
- Water:Public
- Sewer:Public Sewer
Finances and disclosures
- Price:$937,000
- Price per sq. ft.:$292.26
- Tax amount:$6,364 (2024)
New listings near 12 Crumley Ave
- New
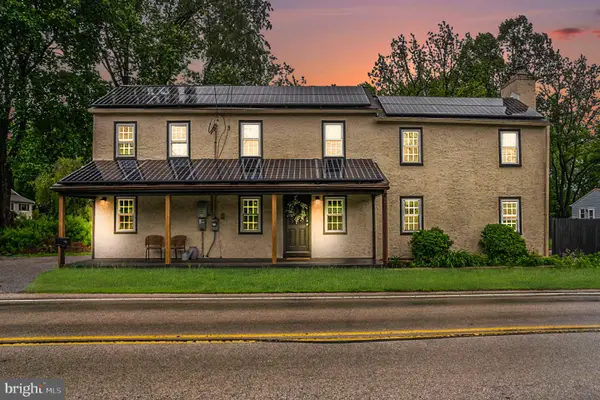 $549,000Active4 beds 3 baths2,128 sq. ft.
$549,000Active4 beds 3 baths2,128 sq. ft.1237 W King Rd, MALVERN, PA 19355
MLS# PACT2106262Listed by: HOMESMART REALTY ADVISORS - Coming Soon
 $689,000Coming Soon4 beds 3 baths
$689,000Coming Soon4 beds 3 baths8 Deer Run Ln, MALVERN, PA 19355
MLS# PACT2106066Listed by: RE/MAX TOWN & COUNTRY - Coming Soon
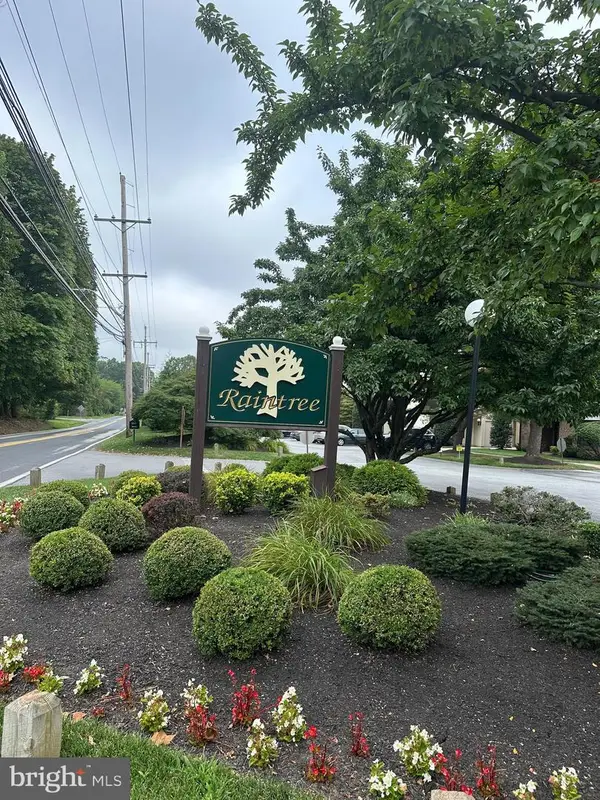 $340,000Coming Soon2 beds 2 baths
$340,000Coming Soon2 beds 2 baths903 Raintree Ln #903, MALVERN, PA 19355
MLS# PACT2106108Listed by: BHHS FOX & ROACH-WEST CHESTER - New
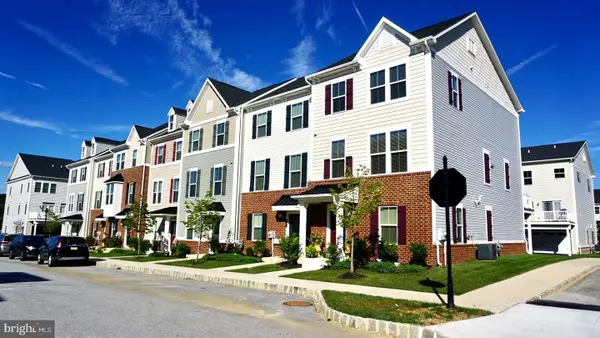 $645,000Active3 beds 4 baths2,400 sq. ft.
$645,000Active3 beds 4 baths2,400 sq. ft.113 Quarry Point Rd, MALVERN, PA 19355
MLS# PACT2106086Listed by: LONG & FOSTER REAL ESTATE, INC.  $625,000Pending3 beds 1 baths1,632 sq. ft.
$625,000Pending3 beds 1 baths1,632 sq. ft.232 E 1st Ave, MALVERN, PA 19355
MLS# PACT2105522Listed by: RE/MAX ACTION ASSOCIATES- Open Sun, 1 to 2pmNew
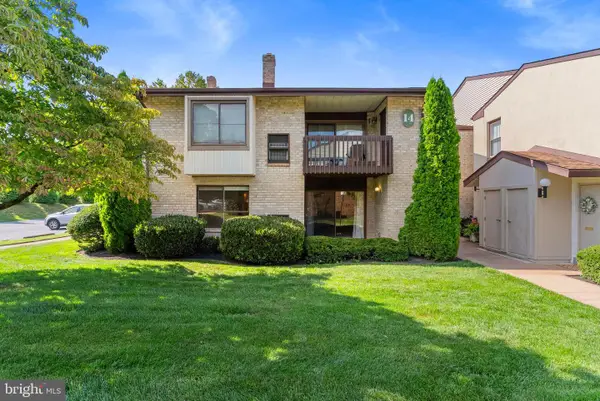 $255,000Active1 beds 1 baths928 sq. ft.
$255,000Active1 beds 1 baths928 sq. ft.1402 Raintree #1402, MALVERN, PA 19355
MLS# PACT2106006Listed by: KELLER WILLIAMS REAL ESTATE -EXTON - New
 $719,999Active3 beds 3 baths4,154 sq. ft.
$719,999Active3 beds 3 baths4,154 sq. ft.88 Sagewood Dr #186, MALVERN, PA 19355
MLS# PACT2105990Listed by: VRA REALTY - New
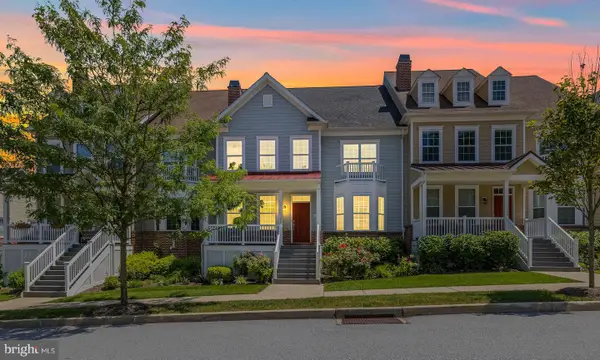 $850,000Active5 beds 5 baths4,092 sq. ft.
$850,000Active5 beds 5 baths4,092 sq. ft.106 Shilling Ave, MALVERN, PA 19355
MLS# PACT2104764Listed by: COMPASS PENNSYLVANIA, LLC - Open Fri, 5 to 7pmNew
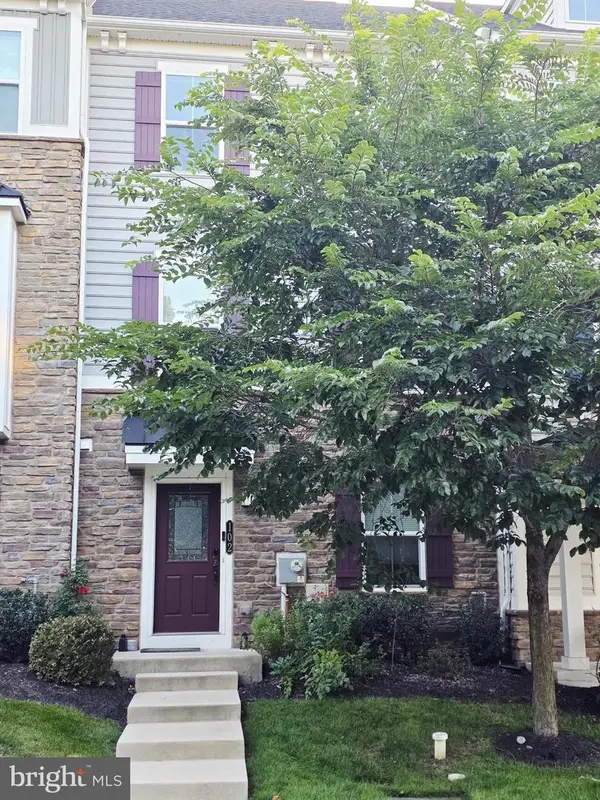 $549,000Active3 beds 3 baths1,980 sq. ft.
$549,000Active3 beds 3 baths1,980 sq. ft.102 Patriots Path, MALVERN, PA 19355
MLS# PACT2105510Listed by: RE/MAX AFFILIATES - New
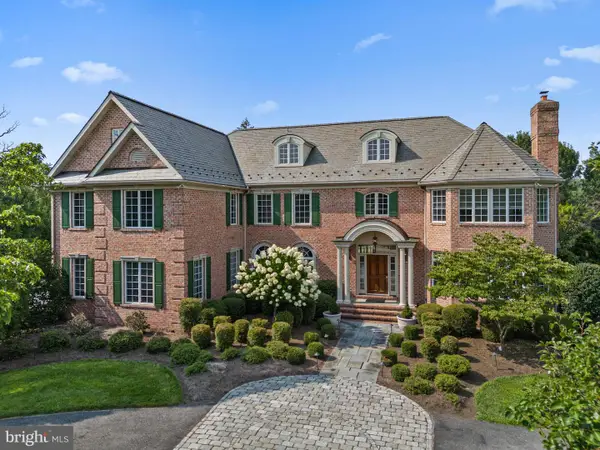 $3,100,000Active6 beds 9 baths10,706 sq. ft.
$3,100,000Active6 beds 9 baths10,706 sq. ft.1 Dovecote Ln, MALVERN, PA 19355
MLS# PACT2105612Listed by: KELLER WILLIAMS REAL ESTATE -EXTON
