121 Davis Rd, MALVERN, PA 19355
Local realty services provided by:ERA Central Realty Group

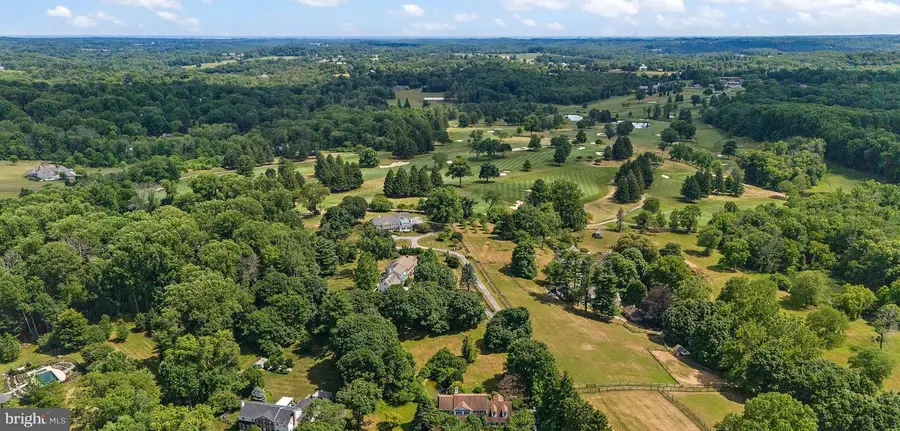

121 Davis Rd,MALVERN, PA 19355
$1,400,000
- 6 Beds
- 4 Baths
- 3,901 sq. ft.
- Single family
- Active
Listed by:robert j carey
Office:carey real estate services
MLS#:PACT2088434
Source:BRIGHTMLS
Price summary
- Price:$1,400,000
- Price per sq. ft.:$358.88
About this home
SPECTACULAR 2.1 ACRE PROPERTY IN RADNOR HUNT that could become the home of your dreams. This is your once in a generation opportunity to acquire a spectacular property surrounded by multi-million dollar estate homes in the heart of the fabled Radnor Hunt area of historic Chester County. Nestled on over two lovely, private acres overlooking pristine horse pastures that sit less than five minutes from the coveted Aronimink, Waynesborough and White Manor Country Clubs, and of course, the storied Radnor Hunt club, 121 Davis Road is an original 1967 John McClatchy built 3,900 square foot classic fieldstone home with six bedrooms and four bathrooms, perfect for formal entertaining or casual, easy living. Some of this home's outstanding features include: a large circular drive leading to the covered front porch; welcoming grand entrance hall; light filled formal living room with wood burning fireplace; large formal dining room with built-in hutches; original country kitchen and adjoining breakfast/gathering room with sliding doors out to the terrace; cozy family room with a beautiful field stone wall containing a built-in bookcase, firewood nook, mantel and wood burning fireplace with sliding doors out to the terrace; first floor full bathroom; access to the unfinished walk-out basement; and access to the two car garage. The second floor consists of a spacious hall with a built-in bookcase, reading nook and access to the walk-up attic; owners’ suite with dressing area, three closets and a private bathroom; three other generous size bedrooms served by a hall bath; and a separated bedroom wing consisting of two bedrooms and a full bathroom which could serve as private guest bedrooms, in-law suite, au pair suite, home offices, game, workout or music rooms, art studio or any number of desired uses. The backyard is a secluded outdoor oasis with private flower lined terrace overlooking the 36,000 gallon Anthony Sylvan pool and breathtaking views of the adjoining horse pastures and sunsets.
Located within the Great Valley School District and only a few minutes to prestigious private schools such as Malvern Prep, the Episcopal Academy, Villa Maria Academy and many others, with low taxes and no HOA restrictions or fees, close to the Historic villages and townships of Philadelphia’s famous Main Line, Malvern, West Chester, Media and Chadds Ford, with easy access to all of the historic sites, shopping, entertainment, restaurants, recreation, sports venues, educational and medical facilities, transportation hubs of the Philadelphia and Delaware metropolitan areas, and even an easy drive to the Pocono mountains or New Jersey and/or Delaware shore points. And of course, this great property is only about five minutes from the AMTRAK/SEPTA R-5 Paoli Train Station with easy commutes to Philadelphia, Harrisburg, Washington or New York City.
Contact an agent
Home facts
- Year built:1967
- Listing Id #:PACT2088434
- Added:242 day(s) ago
- Updated:August 14, 2025 at 01:41 PM
Rooms and interior
- Bedrooms:6
- Total bathrooms:4
- Full bathrooms:4
- Living area:3,901 sq. ft.
Heating and cooling
- Cooling:Central A/C, Zoned
- Heating:Forced Air, Oil
Structure and exterior
- Roof:Shingle
- Year built:1967
- Building area:3,901 sq. ft.
- Lot area:2.1 Acres
Schools
- High school:GREAT VALLEY
- Middle school:GREAT VALLEY
- Elementary school:GENERAL WAYNE
Utilities
- Water:Well
- Sewer:On Site Septic
Finances and disclosures
- Price:$1,400,000
- Price per sq. ft.:$358.88
- Tax amount:$12,656 (2023)
New listings near 121 Davis Rd
- New
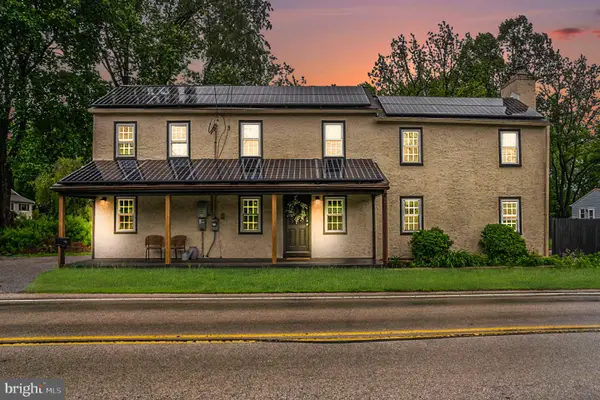 $549,000Active4 beds 3 baths2,128 sq. ft.
$549,000Active4 beds 3 baths2,128 sq. ft.1237 W King Rd, MALVERN, PA 19355
MLS# PACT2106262Listed by: HOMESMART REALTY ADVISORS - Coming Soon
 $689,000Coming Soon4 beds 3 baths
$689,000Coming Soon4 beds 3 baths8 Deer Run Ln, MALVERN, PA 19355
MLS# PACT2106066Listed by: RE/MAX TOWN & COUNTRY - Coming Soon
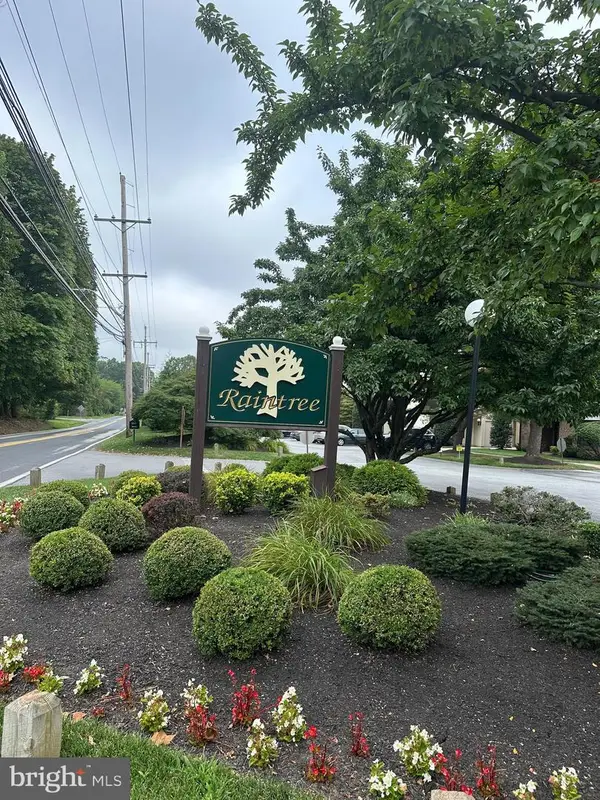 $340,000Coming Soon2 beds 2 baths
$340,000Coming Soon2 beds 2 baths903 Raintree Ln #903, MALVERN, PA 19355
MLS# PACT2106108Listed by: BHHS FOX & ROACH-WEST CHESTER - New
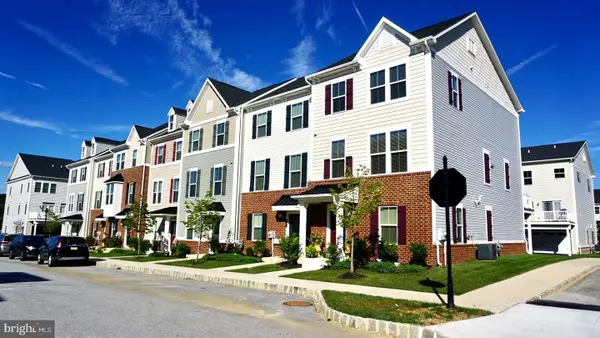 $645,000Active3 beds 4 baths2,400 sq. ft.
$645,000Active3 beds 4 baths2,400 sq. ft.113 Quarry Point Rd, MALVERN, PA 19355
MLS# PACT2106086Listed by: LONG & FOSTER REAL ESTATE, INC.  $625,000Pending3 beds 1 baths1,632 sq. ft.
$625,000Pending3 beds 1 baths1,632 sq. ft.232 E 1st Ave, MALVERN, PA 19355
MLS# PACT2105522Listed by: RE/MAX ACTION ASSOCIATES- Open Sun, 1 to 2pmNew
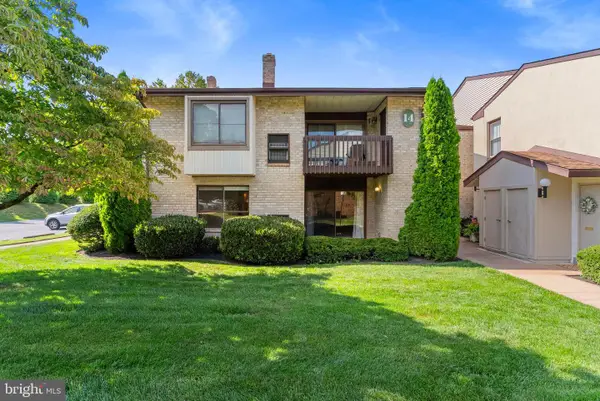 $255,000Active1 beds 1 baths928 sq. ft.
$255,000Active1 beds 1 baths928 sq. ft.1402 Raintree #1402, MALVERN, PA 19355
MLS# PACT2106006Listed by: KELLER WILLIAMS REAL ESTATE -EXTON - New
 $719,999Active3 beds 3 baths4,154 sq. ft.
$719,999Active3 beds 3 baths4,154 sq. ft.88 Sagewood Dr #186, MALVERN, PA 19355
MLS# PACT2105990Listed by: VRA REALTY - New
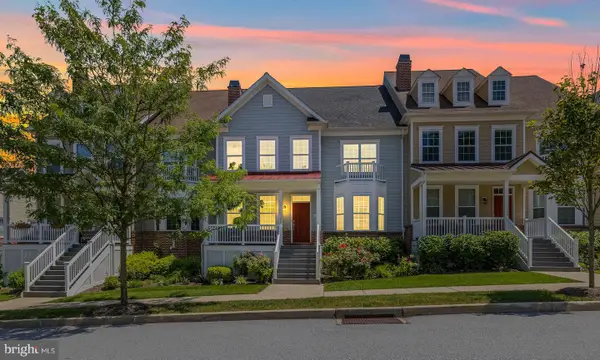 $850,000Active5 beds 5 baths4,092 sq. ft.
$850,000Active5 beds 5 baths4,092 sq. ft.106 Shilling Ave, MALVERN, PA 19355
MLS# PACT2104764Listed by: COMPASS PENNSYLVANIA, LLC - Coming SoonOpen Fri, 5 to 7pm
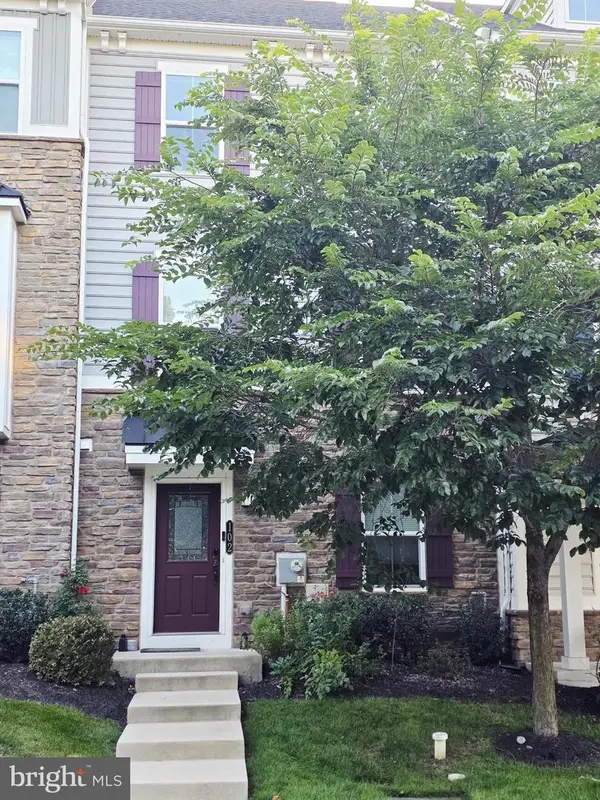 $549,000Coming Soon3 beds 3 baths
$549,000Coming Soon3 beds 3 baths102 Patriots Path, MALVERN, PA 19355
MLS# PACT2105510Listed by: RE/MAX AFFILIATES - New
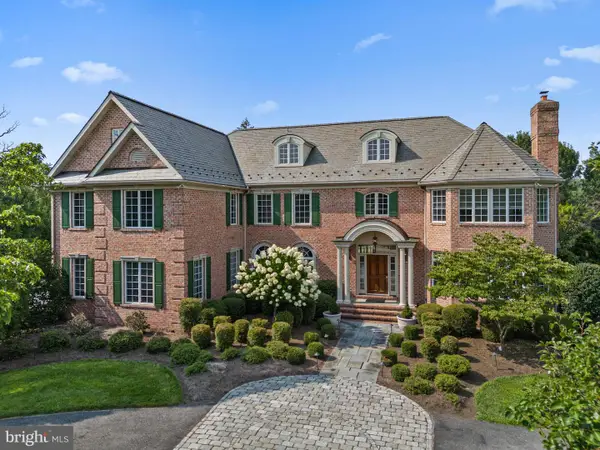 $3,100,000Active6 beds 9 baths10,706 sq. ft.
$3,100,000Active6 beds 9 baths10,706 sq. ft.1 Dovecote Ln, MALVERN, PA 19355
MLS# PACT2105612Listed by: KELLER WILLIAMS REAL ESTATE -EXTON
