13 Frazer Ave, MALVERN, PA 19355
Local realty services provided by:ERA Valley Realty
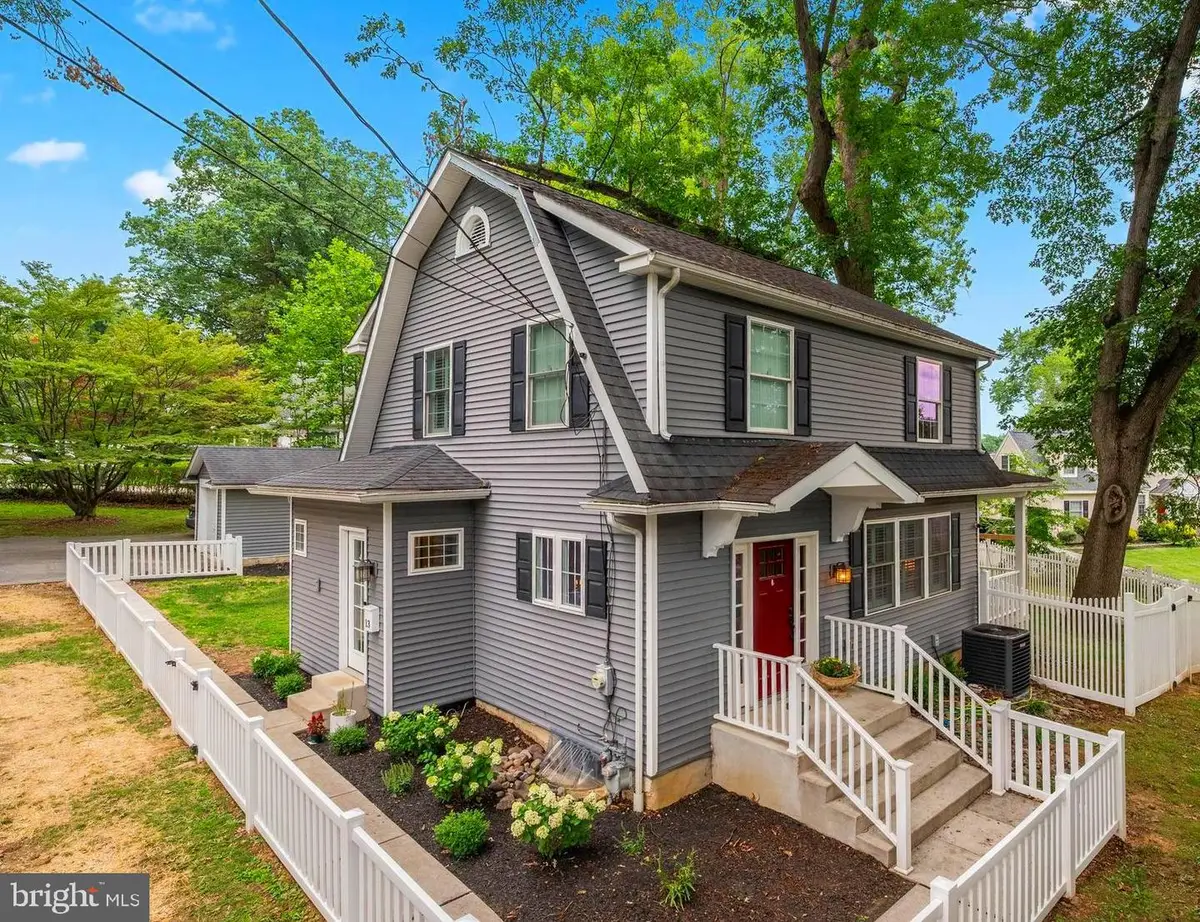


13 Frazer Ave,MALVERN, PA 19355
$639,000
- 3 Beds
- 2 Baths
- 1,508 sq. ft.
- Single family
- Pending
Listed by:kimberly carey
Office:re/max main line - devon
MLS#:PACT2102944
Source:BRIGHTMLS
Price summary
- Price:$639,000
- Price per sq. ft.:$423.74
About this home
Welcome to 13 Frazer Ave in the heart of Malvern. This beautifully updated colonial, originally renovated in 2015 and thoughtfully enhanced again in 2024, blends timeless charm with modern comforts. Ideally located within walking distance to the quaint town of Malvern and Green Tree Park, this home offers both convenience and character. Step through the front door to find rich ebony hardwood floors and neutral tones flowing throughout the entire home. The spacious family room is filled with natural light from picturesque windows featuring elegant plantation shutters. A side door leads to a charming covered porch running the full length of the home, perfect for morning coffee or easily enclosed for a home office, playroom, or sunroom. The dining area/breakfast room features sliding doors that open to a private patio & fenced-in yard, perfect for entertaining or relaxing outdoors. The updated eat-in kitchen boasts white cabinetry, stainless steel appliances, a custom tile backsplash, and an inviting island. Off the kitchen, you’ll find a mudroom area with laundry and a powder room, making daily living a breeze. Upstairs, the primary bedroom offers two generous closets, and two additional bedrooms share a fully renovated hall bath(2024). The unfinished lower level provides endless potential for extra living space. Additional highlights: Fully fenced-in yard for play, pets, and privacy(2025), New HVAC, light fixtures, washer, dryer, dishwasher, stair railing, and carpet (2024), new french drain system (2023). Located in the award-winning Great Valley School District. Just minutes to downtown Paoli & Malvern, playgrounds, walking trails, and major commuter routes. The work is done, the location is ideal, now it’s your turn to enjoy it! Schedule your tour today and experience all that 13 Frazer Ave has to offer!
Contact an agent
Home facts
- Year built:1926
- Listing Id #:PACT2102944
- Added:37 day(s) ago
- Updated:August 15, 2025 at 07:30 AM
Rooms and interior
- Bedrooms:3
- Total bathrooms:2
- Full bathrooms:1
- Half bathrooms:1
- Living area:1,508 sq. ft.
Heating and cooling
- Cooling:Central A/C
- Heating:Forced Air, Natural Gas
Structure and exterior
- Roof:Shingle
- Year built:1926
- Building area:1,508 sq. ft.
- Lot area:0.3 Acres
Schools
- High school:GREAT VALLEY
- Middle school:GREAT VALLEY
- Elementary school:GENERAL WAYNE
Utilities
- Water:Public
- Sewer:Public Sewer
Finances and disclosures
- Price:$639,000
- Price per sq. ft.:$423.74
- Tax amount:$5,122 (2025)
New listings near 13 Frazer Ave
- New
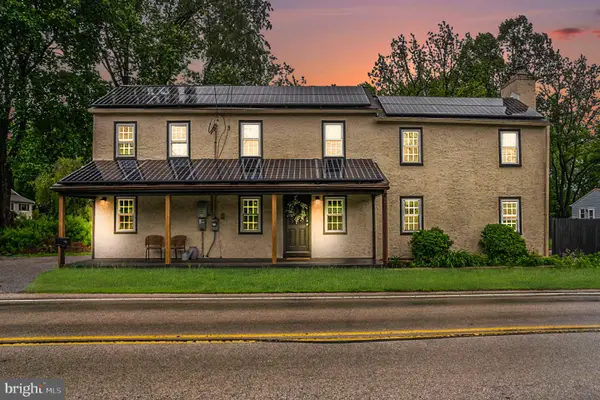 $549,000Active4 beds 3 baths2,128 sq. ft.
$549,000Active4 beds 3 baths2,128 sq. ft.1237 W King Rd, MALVERN, PA 19355
MLS# PACT2106262Listed by: HOMESMART REALTY ADVISORS - Coming Soon
 $689,000Coming Soon4 beds 3 baths
$689,000Coming Soon4 beds 3 baths8 Deer Run Ln, MALVERN, PA 19355
MLS# PACT2106066Listed by: RE/MAX TOWN & COUNTRY - Coming Soon
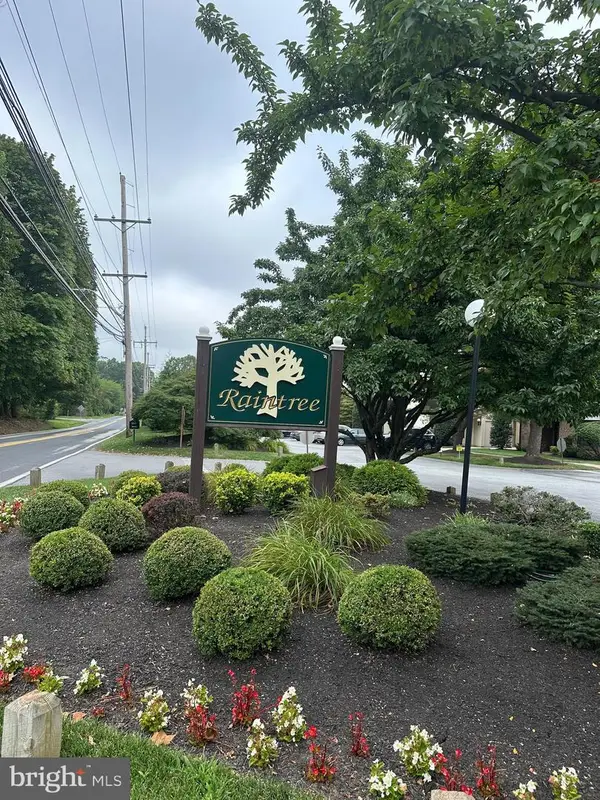 $340,000Coming Soon2 beds 2 baths
$340,000Coming Soon2 beds 2 baths903 Raintree Ln #903, MALVERN, PA 19355
MLS# PACT2106108Listed by: BHHS FOX & ROACH-WEST CHESTER - New
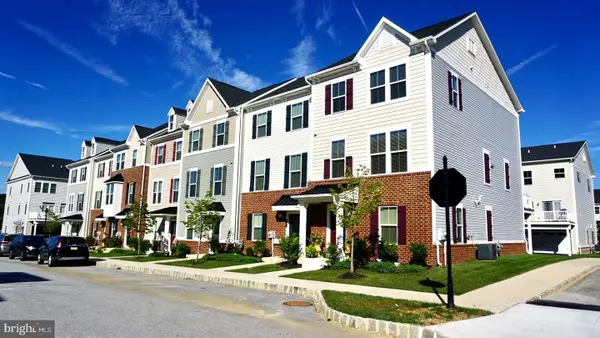 $645,000Active3 beds 4 baths2,400 sq. ft.
$645,000Active3 beds 4 baths2,400 sq. ft.113 Quarry Point Rd, MALVERN, PA 19355
MLS# PACT2106086Listed by: LONG & FOSTER REAL ESTATE, INC.  $625,000Pending3 beds 1 baths1,632 sq. ft.
$625,000Pending3 beds 1 baths1,632 sq. ft.232 E 1st Ave, MALVERN, PA 19355
MLS# PACT2105522Listed by: RE/MAX ACTION ASSOCIATES- Open Sun, 1 to 2pmNew
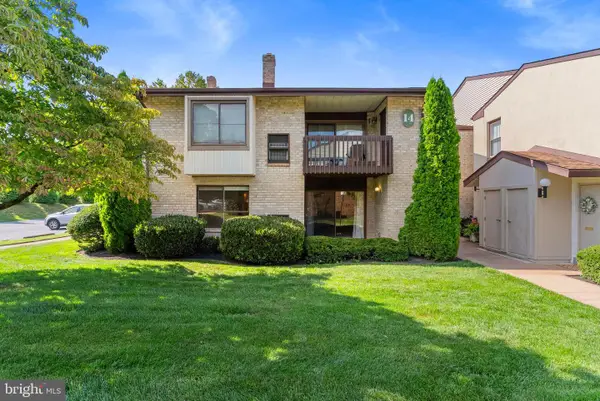 $255,000Active1 beds 1 baths928 sq. ft.
$255,000Active1 beds 1 baths928 sq. ft.1402 Raintree #1402, MALVERN, PA 19355
MLS# PACT2106006Listed by: KELLER WILLIAMS REAL ESTATE -EXTON - New
 $719,999Active3 beds 3 baths4,154 sq. ft.
$719,999Active3 beds 3 baths4,154 sq. ft.88 Sagewood Dr #186, MALVERN, PA 19355
MLS# PACT2105990Listed by: VRA REALTY - New
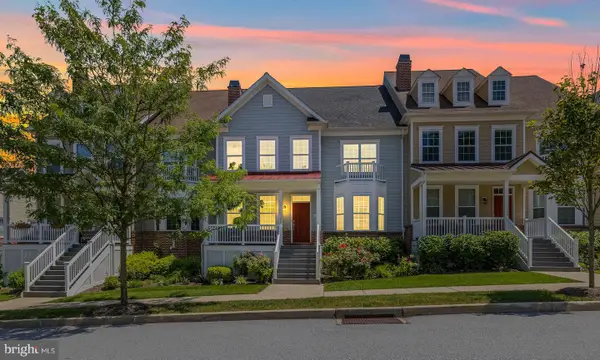 $850,000Active5 beds 5 baths4,092 sq. ft.
$850,000Active5 beds 5 baths4,092 sq. ft.106 Shilling Ave, MALVERN, PA 19355
MLS# PACT2104764Listed by: COMPASS PENNSYLVANIA, LLC - Open Fri, 5 to 7pmNew
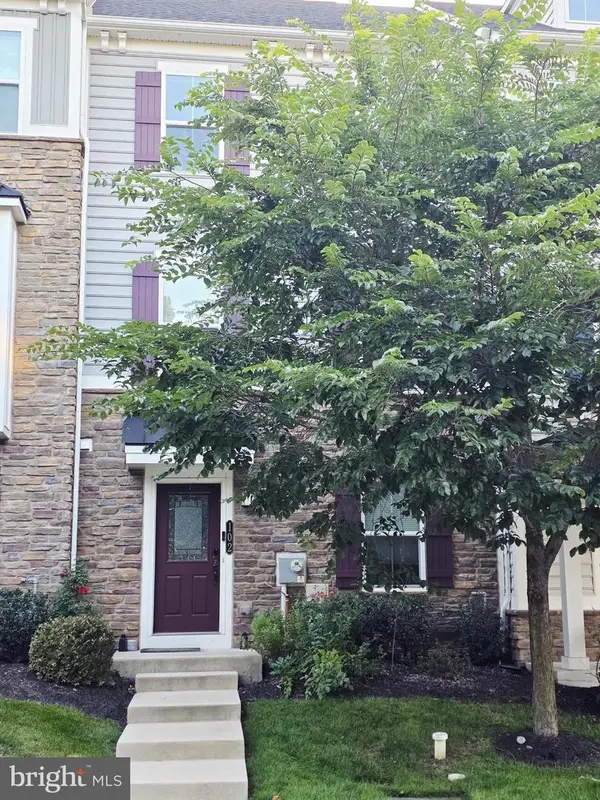 $549,000Active3 beds 3 baths1,980 sq. ft.
$549,000Active3 beds 3 baths1,980 sq. ft.102 Patriots Path, MALVERN, PA 19355
MLS# PACT2105510Listed by: RE/MAX AFFILIATES - New
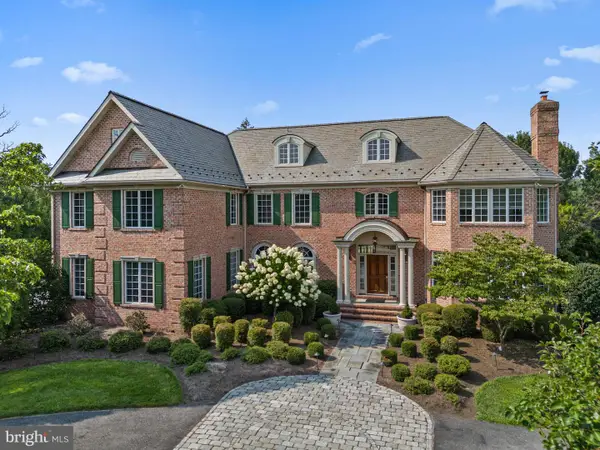 $3,100,000Active6 beds 9 baths10,706 sq. ft.
$3,100,000Active6 beds 9 baths10,706 sq. ft.1 Dovecote Ln, MALVERN, PA 19355
MLS# PACT2105612Listed by: KELLER WILLIAMS REAL ESTATE -EXTON
