1327 Summerhill, MALVERN, PA 19355
Local realty services provided by:Mountain Realty ERA Powered
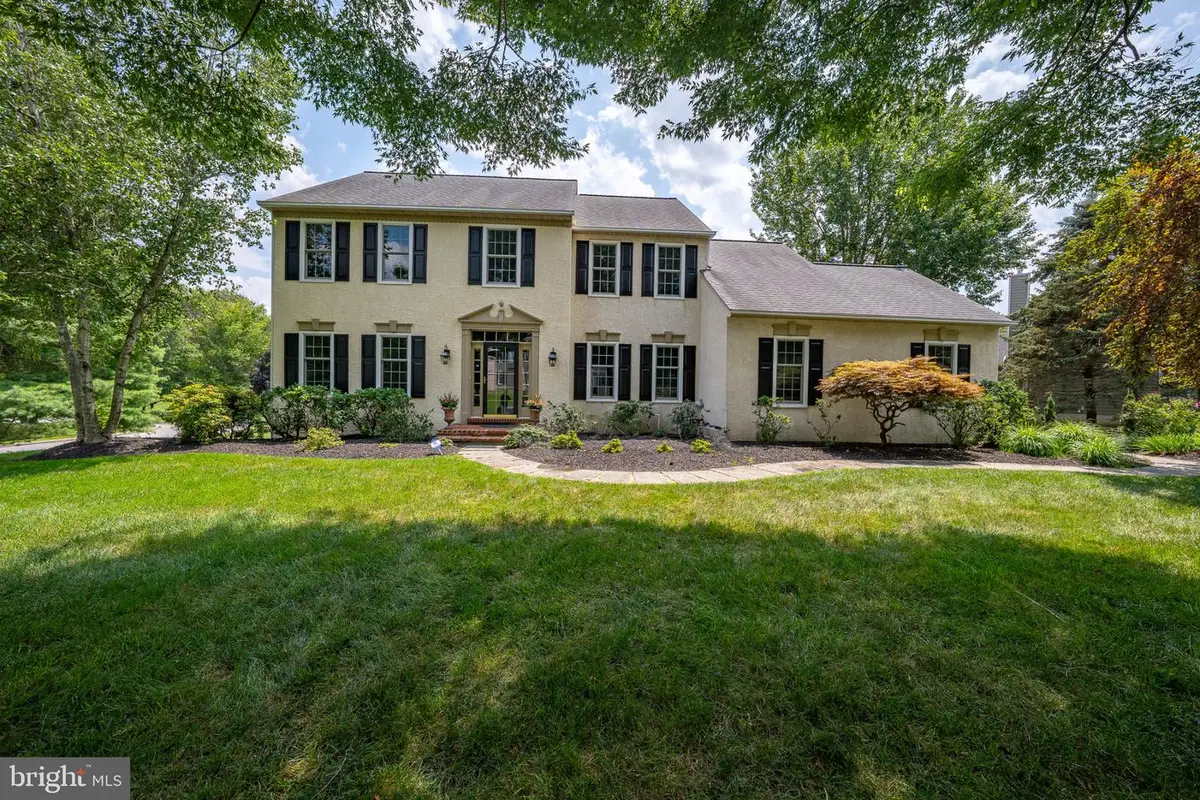
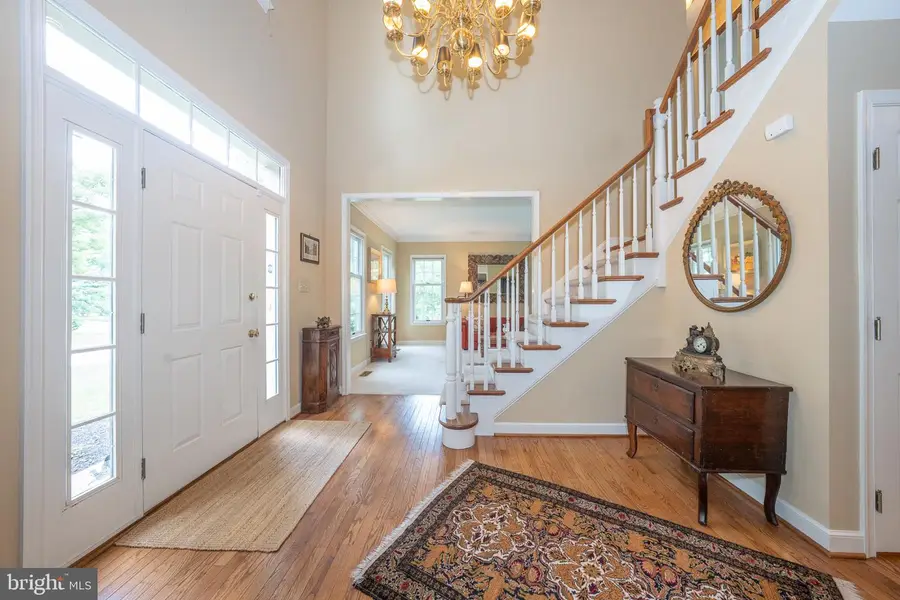

1327 Summerhill,MALVERN, PA 19355
$1,195,000
- 4 Beds
- 3 Baths
- 3,722 sq. ft.
- Single family
- Pending
Listed by:charles r downes
Office:bhhs fox & roach wayne-devon
MLS#:PACT2104870
Source:BRIGHTMLS
Price summary
- Price:$1,195,000
- Price per sq. ft.:$321.06
- Monthly HOA dues:$56.25
About this home
Welcome to 1327 Summerhill Drive, Malvern, PA 19355, a stunning 4-bedroom, 2.5-bathroom home in prestigious Summerhill! Discover this sunny, bright, and meticulously maintained expanded center hall colonial in the coveted Summerhill neighborhood, located in the award-winning Tredyffrin-Easttown School District. This stunning residence has been thoughtfully updated with premium features and modern conveniences while maintaining its classic elegance.
The spectacular kitchen is a chef's masterpiece featuring soaring 48-inch cabinets with elegant accent lighting, a built-in refrigerator, and a professional gas stove vented to the outside. The double oven plus microwave configuration ensures you're ready for any culinary challenge, while beautiful granite countertops, under-cabinet lighting, and a stunning tile backsplash create both functionality and style. This kitchen seamlessly flows into the family room, creating the perfect space for both everyday living and entertaining.
Step into the gracious formal living room where French doors open to a private library, perfect for a home office or quiet retreat. The formal dining room provides an elegant setting for special occasions, while the inviting family room with fireplace creates a warm gathering space that opens directly to the gourmet kitchen, perfect for modern open-concept living.
Escape to your private master bedroom featuring a spa-inspired master bath with a relaxing soaking tub and separate shower. The attached master sitting room offers a perfect morning coffee nook or reading retreat, while generous master closets provide abundant storage for your wardrobe. Three additional generously-sized bedrooms share a well-appointed hall bathroom, ensuring comfort for family and guests.
The finished lower level with daylight windows offers incredible versatility with dedicated areas for games, workouts, and play, perfect for family recreation and entertaining. This home showcases significant recent investments including a new roof for complete peace of mind, all new Anderson replacement windows throughout for energy efficiency and beauty, and a new HVAC system for year-round comfort.
The professionally landscaped grounds create your own private retreat featuring a two-tier deck perfect for entertaining, an irrigation system for effortless lawn maintenance, and abundant privacy for peaceful enjoyment of your outdoor space. Perfectly positioned adjacent to historic Valley Forge National Park with convenient access to local shopping, dining, and major highways for easy commuting, this home offers the ideal combination of natural beauty, educational excellence, and suburban convenience in the top-ranked Tredyffrin-Easttown School District.
This is the immaculately maintained Summerhill home you've been waiting for, combining luxury, functionality, and an unbeatable location. Welcome home!
Contact an agent
Home facts
- Year built:1995
- Listing Id #:PACT2104870
- Added:20 day(s) ago
- Updated:August 15, 2025 at 07:30 AM
Rooms and interior
- Bedrooms:4
- Total bathrooms:3
- Full bathrooms:2
- Half bathrooms:1
- Living area:3,722 sq. ft.
Heating and cooling
- Cooling:Attic Fan
- Heating:Forced Air, Natural Gas
Structure and exterior
- Year built:1995
- Building area:3,722 sq. ft.
- Lot area:0.56 Acres
Utilities
- Water:Public
- Sewer:Public Sewer
Finances and disclosures
- Price:$1,195,000
- Price per sq. ft.:$321.06
- Tax amount:$13,801 (2025)
New listings near 1327 Summerhill
- New
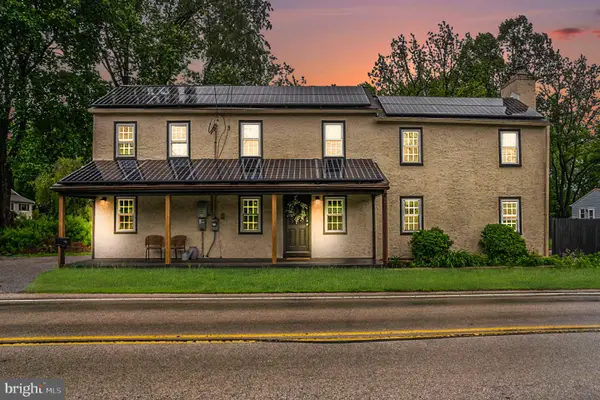 $549,000Active4 beds 3 baths2,128 sq. ft.
$549,000Active4 beds 3 baths2,128 sq. ft.1237 W King Rd, MALVERN, PA 19355
MLS# PACT2106262Listed by: HOMESMART REALTY ADVISORS - Coming Soon
 $689,000Coming Soon4 beds 3 baths
$689,000Coming Soon4 beds 3 baths8 Deer Run Ln, MALVERN, PA 19355
MLS# PACT2106066Listed by: RE/MAX TOWN & COUNTRY - Coming Soon
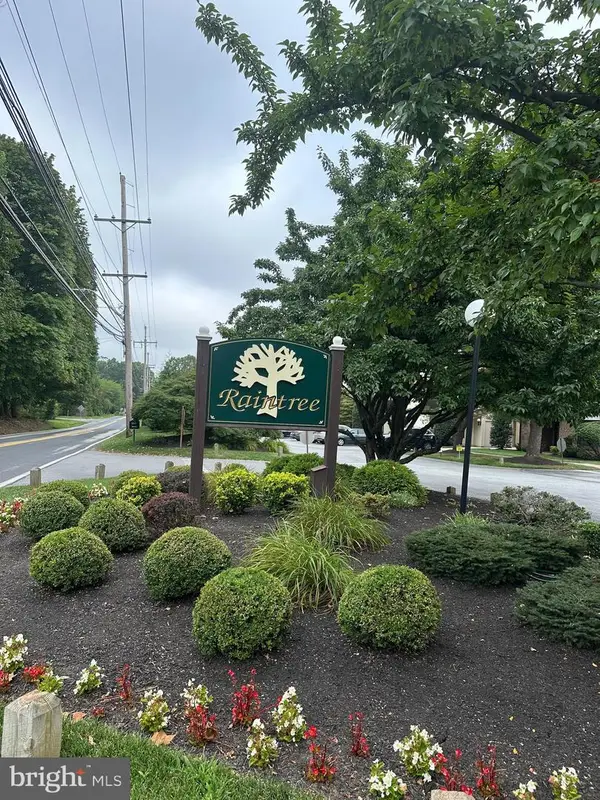 $340,000Coming Soon2 beds 2 baths
$340,000Coming Soon2 beds 2 baths903 Raintree Ln #903, MALVERN, PA 19355
MLS# PACT2106108Listed by: BHHS FOX & ROACH-WEST CHESTER - New
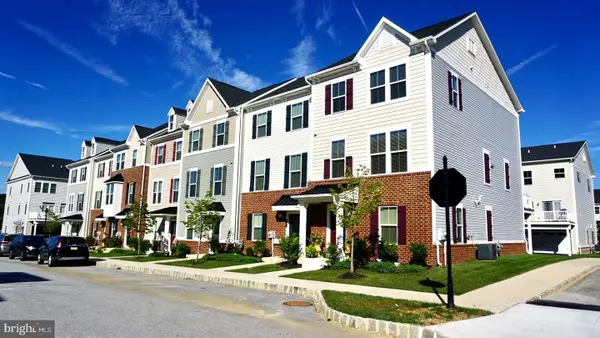 $645,000Active3 beds 4 baths2,400 sq. ft.
$645,000Active3 beds 4 baths2,400 sq. ft.113 Quarry Point Rd, MALVERN, PA 19355
MLS# PACT2106086Listed by: LONG & FOSTER REAL ESTATE, INC.  $625,000Pending3 beds 1 baths1,632 sq. ft.
$625,000Pending3 beds 1 baths1,632 sq. ft.232 E 1st Ave, MALVERN, PA 19355
MLS# PACT2105522Listed by: RE/MAX ACTION ASSOCIATES- Open Sun, 1 to 2pmNew
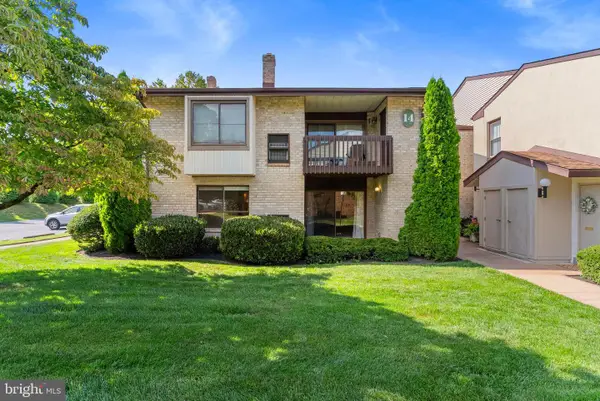 $255,000Active1 beds 1 baths928 sq. ft.
$255,000Active1 beds 1 baths928 sq. ft.1402 Raintree #1402, MALVERN, PA 19355
MLS# PACT2106006Listed by: KELLER WILLIAMS REAL ESTATE -EXTON - New
 $719,999Active3 beds 3 baths4,154 sq. ft.
$719,999Active3 beds 3 baths4,154 sq. ft.88 Sagewood Dr #186, MALVERN, PA 19355
MLS# PACT2105990Listed by: VRA REALTY - New
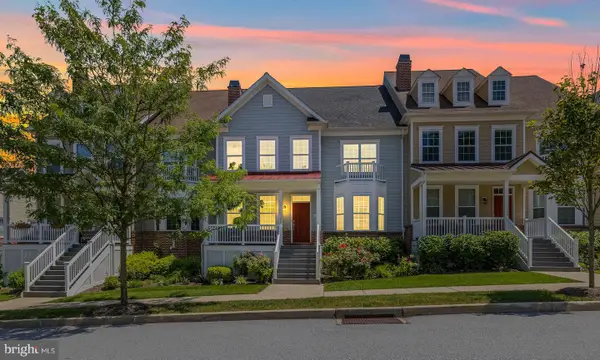 $850,000Active5 beds 5 baths4,092 sq. ft.
$850,000Active5 beds 5 baths4,092 sq. ft.106 Shilling Ave, MALVERN, PA 19355
MLS# PACT2104764Listed by: COMPASS PENNSYLVANIA, LLC - Open Fri, 5 to 7pmNew
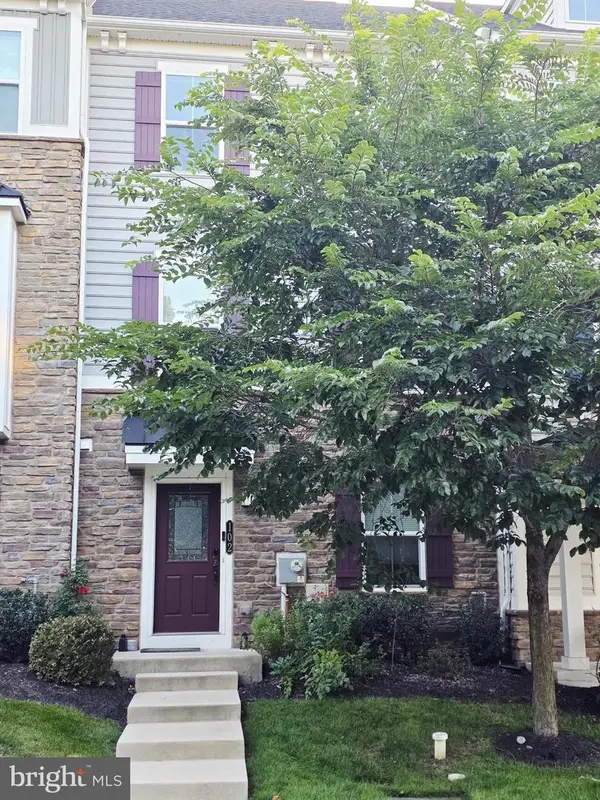 $549,000Active3 beds 3 baths1,980 sq. ft.
$549,000Active3 beds 3 baths1,980 sq. ft.102 Patriots Path, MALVERN, PA 19355
MLS# PACT2105510Listed by: RE/MAX AFFILIATES - New
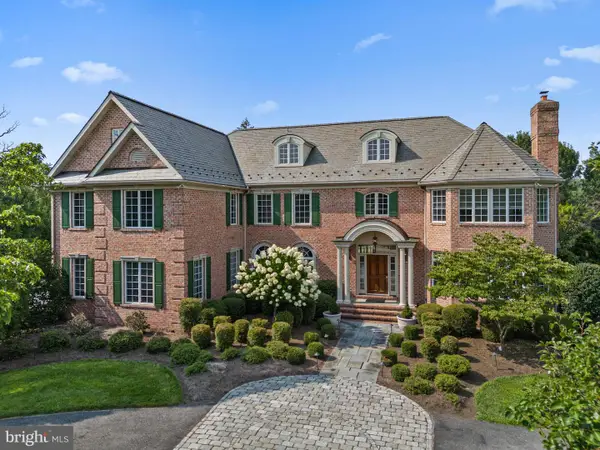 $3,100,000Active6 beds 9 baths10,706 sq. ft.
$3,100,000Active6 beds 9 baths10,706 sq. ft.1 Dovecote Ln, MALVERN, PA 19355
MLS# PACT2105612Listed by: KELLER WILLIAMS REAL ESTATE -EXTON
