1761 Thistle Way, MALVERN, PA 19355
Local realty services provided by:ERA Byrne Realty
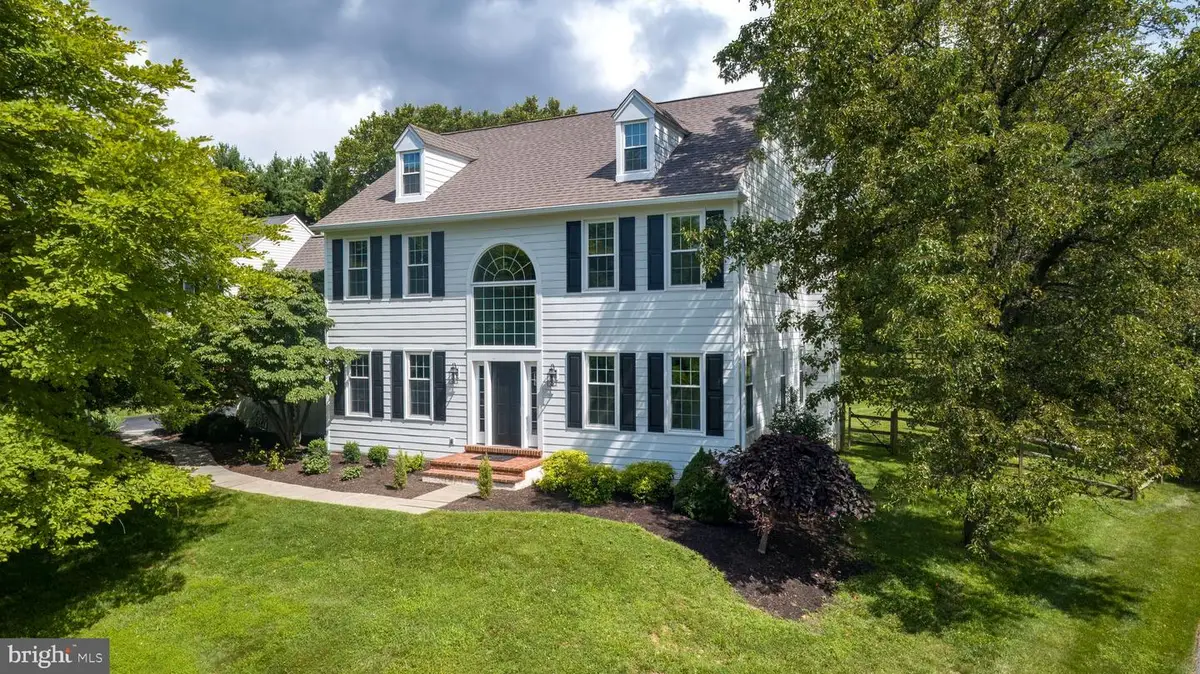
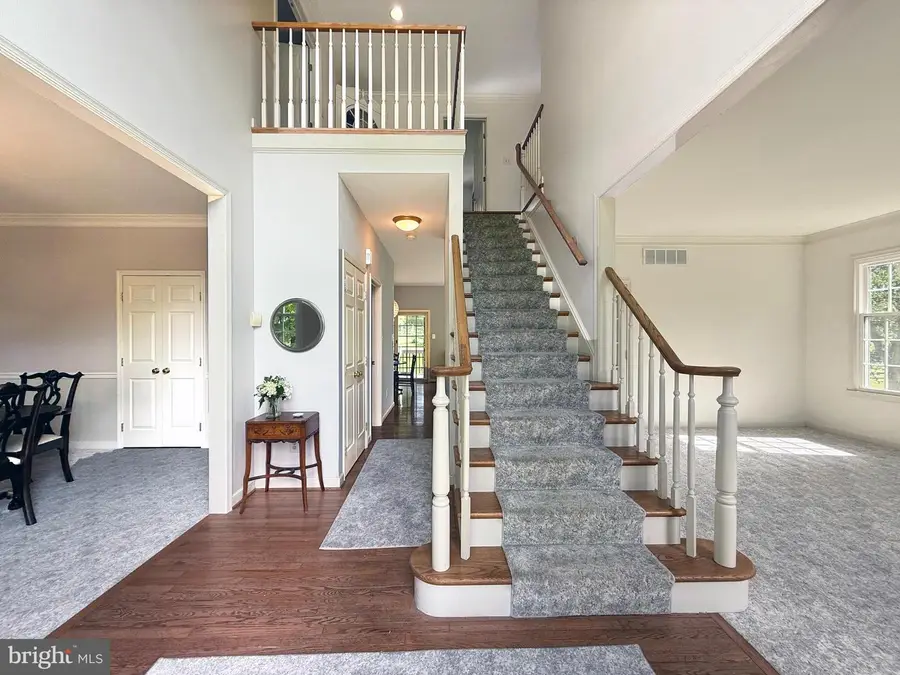
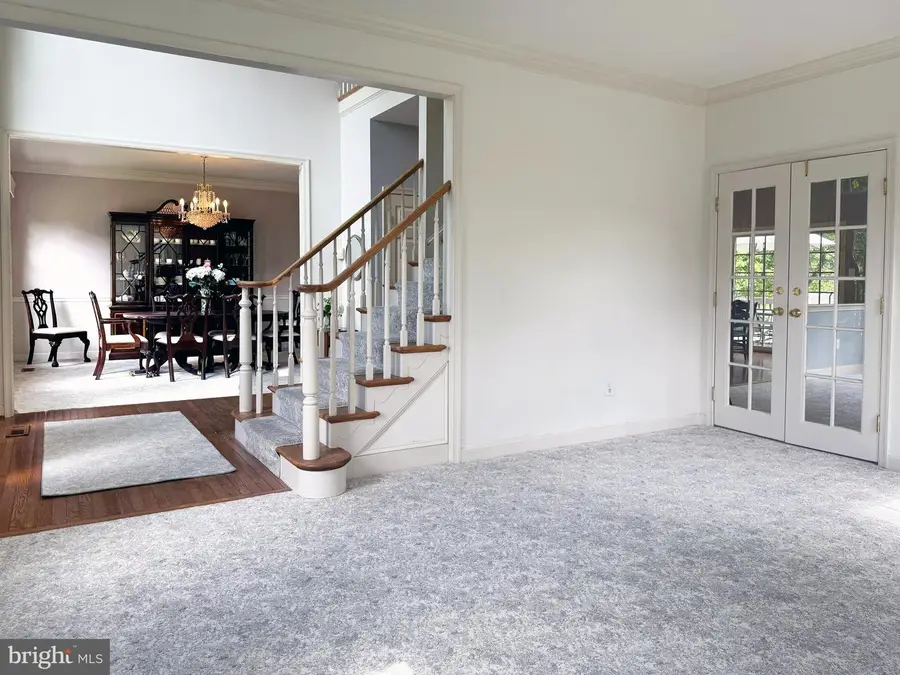
1761 Thistle Way,MALVERN, PA 19355
$900,000
- 4 Beds
- 3 Baths
- 2,448 sq. ft.
- Single family
- Pending
Listed by:brett furman
Office:re/max classic
MLS#:PACT2103254
Source:BRIGHTMLS
Price summary
- Price:$900,000
- Price per sq. ft.:$367.65
- Monthly HOA dues:$56.25
About this home
Welcome to this exceptional 4-bedroom, 2.5-bath home, masterfully crafted by renowned builder Lee Haller. Perfectly positioned on a quiet cul-de-sac in the award-winning Tredyffrin-Easttown School District, this residence blends timeless elegance with modern comforts in one of the Main Line’s most desirable communities.
Step inside the grand two-story foyer with hardwood floors and 9-foot ceilings throughout the first floor. To the right, the inviting living room features crown molding and French doors leading to the family room. To the left, the formal dining room is adorned with chair rail and crown molding—ideal for entertaining.
The sun-filled family room offers a cozy gas fireplace, ceiling fan, and seamless flow into the beautifully updated gourmet kitchen. Highlights include 42-inch cabinets with crown molding, granite countertops, a large island, stainless steel appliances, and a sliding glass door that opens to the rear deck—perfect for al fresco dining and overlooking the split rail fenced yard.
Upstairs, the landing showcases a built-in corner cabinet and detailed crown molding. The luxurious primary suite impresses with a tray ceiling, ceiling fan, and a brand-new spa-inspired bathroom featuring a dual-sink vanity, a frameless glass shower, tile flooring, and a statement tile feature wall. Three additional bedrooms share a spacious hall bathroom.
Additional features include a convenient main-level laundry room, columnless two-car garage with electric car charger and a full unfinished basement ready for your personal vision, a newer gas HVAC system, and a gas hot water heater.
Outside, enjoy peace of mind with upgrades including brand new fiber cement siding, a newer roof, and energy-efficient replacement windows.
Residents enjoy access to scenic walking trails and close proximity to Valley Forge Park, Wilson Farm Park, the King of Prussia Mall, and top-rated shopping and dining—including two Wegmans and Trader Joe’s.
A rare opportunity to experience luxury, location, and lasting value in Summerhill.
Don't miss our exclusive website for this home, featuring a 3D Matterport tour, Virtual Reality Walkthrough, detailed floor plan, professional photography, aerial drone neighborhood footage.
Note: Some photos have been digitally enhanced
Contact an agent
Home facts
- Year built:1994
- Listing Id #:PACT2103254
- Added:35 day(s) ago
- Updated:August 13, 2025 at 07:30 AM
Rooms and interior
- Bedrooms:4
- Total bathrooms:3
- Full bathrooms:2
- Half bathrooms:1
- Living area:2,448 sq. ft.
Heating and cooling
- Cooling:Central A/C
- Heating:Forced Air, Natural Gas
Structure and exterior
- Roof:Shingle
- Year built:1994
- Building area:2,448 sq. ft.
- Lot area:0.46 Acres
Schools
- High school:CONESTOGA
- Middle school:VALLEY FORGE
- Elementary school:VALLEY FORGE
Utilities
- Water:Public
- Sewer:Public Sewer
Finances and disclosures
- Price:$900,000
- Price per sq. ft.:$367.65
- Tax amount:$11,149 (2024)
New listings near 1761 Thistle Way
- New
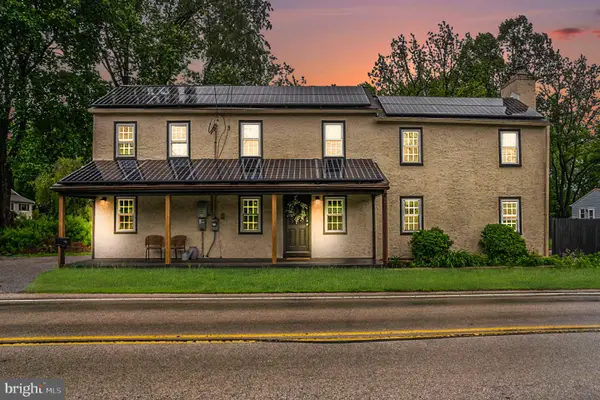 $549,000Active4 beds 3 baths2,128 sq. ft.
$549,000Active4 beds 3 baths2,128 sq. ft.1237 W King Rd, MALVERN, PA 19355
MLS# PACT2106262Listed by: HOMESMART REALTY ADVISORS - Coming Soon
 $689,000Coming Soon4 beds 3 baths
$689,000Coming Soon4 beds 3 baths8 Deer Run Ln, MALVERN, PA 19355
MLS# PACT2106066Listed by: RE/MAX TOWN & COUNTRY - Coming Soon
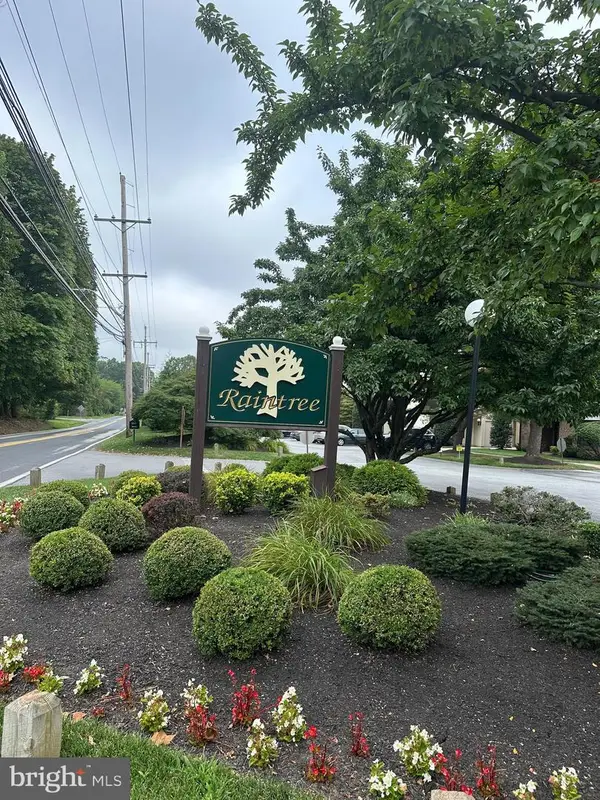 $340,000Coming Soon2 beds 2 baths
$340,000Coming Soon2 beds 2 baths903 Raintree Ln #903, MALVERN, PA 19355
MLS# PACT2106108Listed by: BHHS FOX & ROACH-WEST CHESTER - New
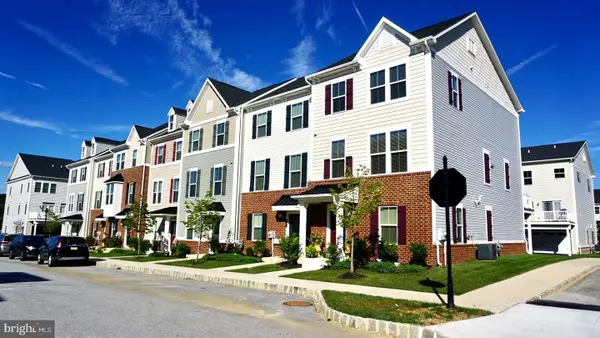 $645,000Active3 beds 4 baths2,400 sq. ft.
$645,000Active3 beds 4 baths2,400 sq. ft.113 Quarry Point Rd, MALVERN, PA 19355
MLS# PACT2106086Listed by: LONG & FOSTER REAL ESTATE, INC.  $625,000Pending3 beds 1 baths1,632 sq. ft.
$625,000Pending3 beds 1 baths1,632 sq. ft.232 E 1st Ave, MALVERN, PA 19355
MLS# PACT2105522Listed by: RE/MAX ACTION ASSOCIATES- Open Sun, 1 to 2pmNew
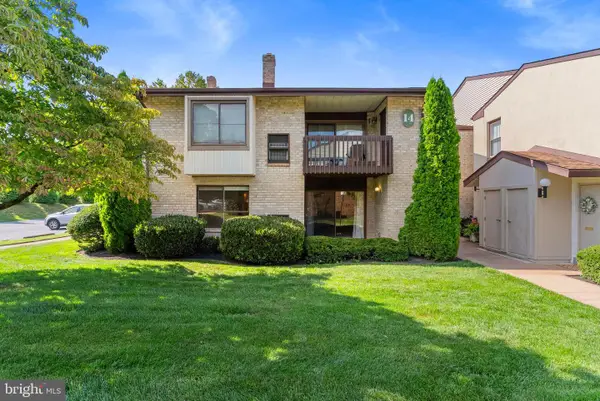 $255,000Active1 beds 1 baths928 sq. ft.
$255,000Active1 beds 1 baths928 sq. ft.1402 Raintree #1402, MALVERN, PA 19355
MLS# PACT2106006Listed by: KELLER WILLIAMS REAL ESTATE -EXTON - New
 $719,999Active3 beds 3 baths4,154 sq. ft.
$719,999Active3 beds 3 baths4,154 sq. ft.88 Sagewood Dr #186, MALVERN, PA 19355
MLS# PACT2105990Listed by: VRA REALTY - New
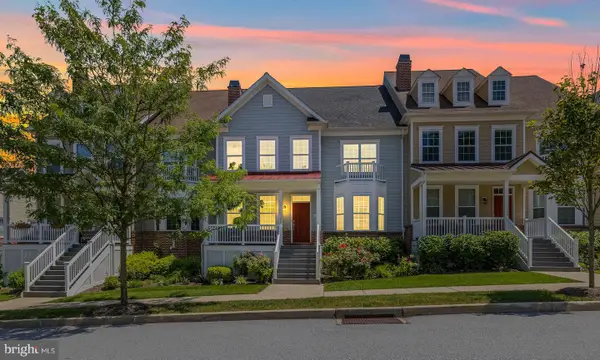 $850,000Active5 beds 5 baths4,092 sq. ft.
$850,000Active5 beds 5 baths4,092 sq. ft.106 Shilling Ave, MALVERN, PA 19355
MLS# PACT2104764Listed by: COMPASS PENNSYLVANIA, LLC - Coming SoonOpen Fri, 5 to 7pm
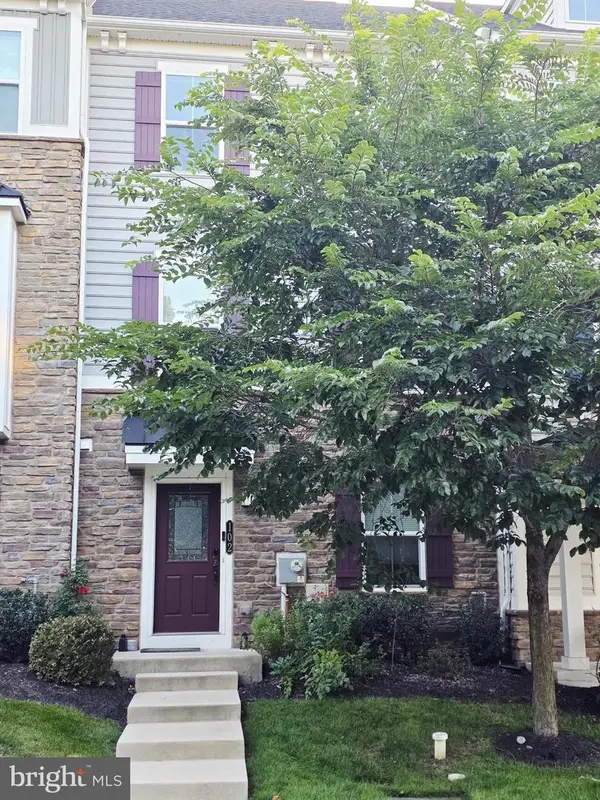 $549,000Coming Soon3 beds 3 baths
$549,000Coming Soon3 beds 3 baths102 Patriots Path, MALVERN, PA 19355
MLS# PACT2105510Listed by: RE/MAX AFFILIATES - New
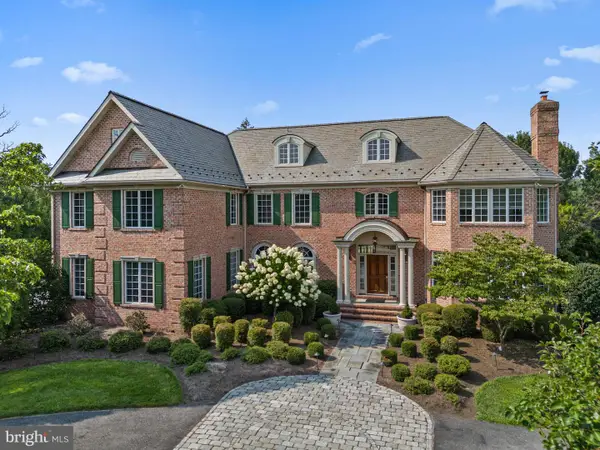 $3,100,000Active6 beds 9 baths10,706 sq. ft.
$3,100,000Active6 beds 9 baths10,706 sq. ft.1 Dovecote Ln, MALVERN, PA 19355
MLS# PACT2105612Listed by: KELLER WILLIAMS REAL ESTATE -EXTON
