239 Milton Dr, MALVERN, PA 19355
Local realty services provided by:ERA OakCrest Realty, Inc.
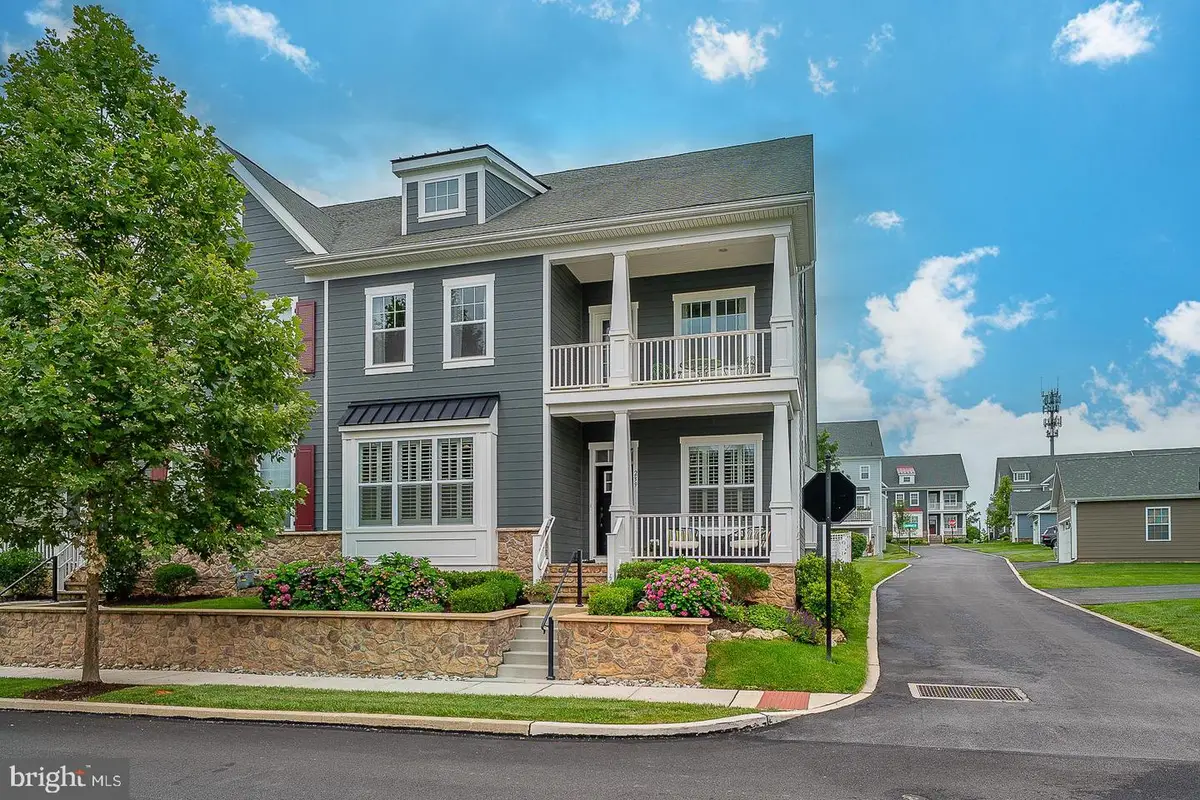
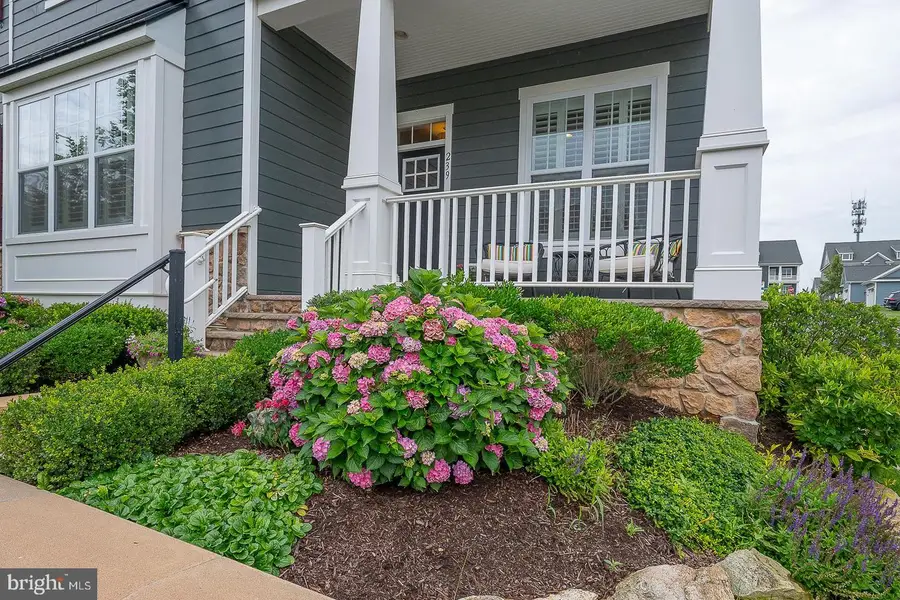
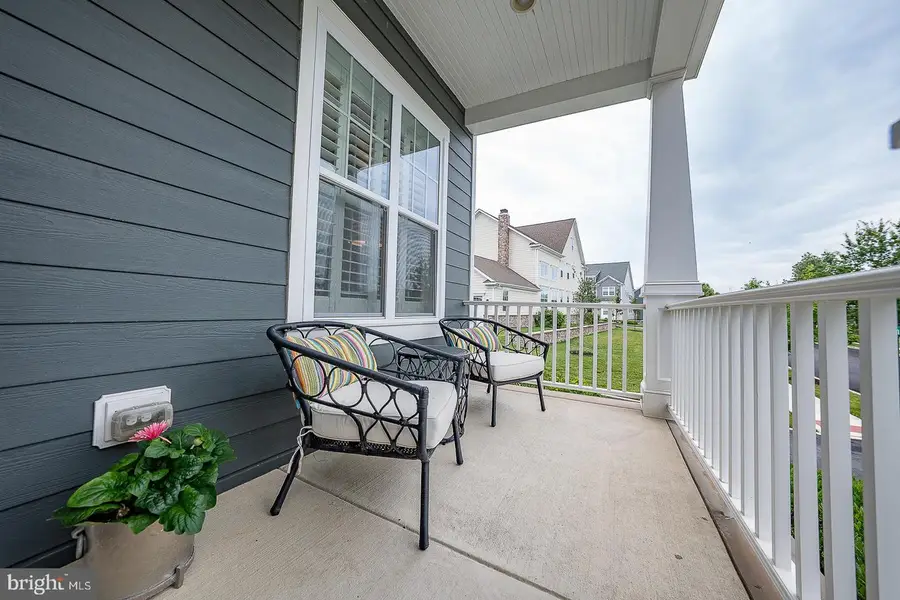
239 Milton Dr,MALVERN, PA 19355
$939,000
- 4 Beds
- 4 Baths
- 3,252 sq. ft.
- Single family
- Pending
Listed by:maribeth mcconnell
Office:bhhs fox & roach malvern-paoli
MLS#:PACT2102314
Source:BRIGHTMLS
Price summary
- Price:$939,000
- Price per sq. ft.:$288.75
- Monthly HOA dues:$475
About this home
Welcome to 239 Milton Drive — a distinguished end-unit luxury carriage home perfectly positioned on a premium lot within the highly coveted community of Spring Oak in Malvern. This exceptional Bonhill model seamlessly blends timeless design with modern elegance, offering 4 bedrooms, 3 full baths, and 1 half bath, all enhanced by meticulous upgrades, refined finishes, and an exquisite outdoor living space with professionally landscaped gardens and a stunning hardscape patio. A charming covered front porch overlooking tranquil open space sets the tone for the sophistication found throughout the home. Inside, the main level impresses with soaring 10’ ceilings, rich hardwood flooring, custom plantation shutters, detailed millwork, solid wood doors, upgraded hardware, and a bright, open-concept floor plan ideal for both everyday living and entertaining. The expansive Great Room features oversized windows with transoms, a 12’ box ceiling, and a gas fireplace — an inviting space with abundant natural light. The elegant Dining Room, accented by a designer chandelier, flows seamlessly into the chef’s Kitchen, outfitted with custom white cabinetry, Carrera marble countertops, stainless steel appliances including a 5-burner gas cooktop, wall oven, microwave, warming drawer, elegant range hood, and dual pantry closets. The main-level Primary Suite offers a peaceful retreat with spacious walk-in closets and a luxurious en-suite Bath featuring an oversized frameless glass shower, dual vanities with quartz countertops, and a private water closet. Additional highlights on the main level include a private Study with glass French doors and custom built-ins, a stylish Powder Room, and a well-appointed Laundry Room conveniently located off the Kitchen. Upstairs, a spacious Loft with hardwood flooring provides the perfect flex space for a Library, Playroom, or second Family Room. Three additional Bedrooms include one with a private balcony and one with an en-suite Bath. A well-appointed hall Bath with double vanities and a large walk-in storage closet completes the upper level. The expansive Lower Level presents an exceptional opportunity to create additional living space tailored to your needs — whether a 5th Bedroom, Home Gym, Media Room, or all of the above. Residents of Spring Oak enjoy maintenance-free living and access to resort-style amenities including a community pool, fitness center, and clubhouse. Located within the award-winning Great Valley School District and just minutes from top private schools, the Great Valley Corporate Center, PA Turnpike, Route 202, Paoli Train Station, and the shops and dining of Malvern and the Main Line — this is luxury living at its finest.
Contact an agent
Home facts
- Year built:2017
- Listing Id #:PACT2102314
- Added:31 day(s) ago
- Updated:August 13, 2025 at 07:30 AM
Rooms and interior
- Bedrooms:4
- Total bathrooms:4
- Full bathrooms:3
- Half bathrooms:1
- Living area:3,252 sq. ft.
Heating and cooling
- Cooling:Central A/C
- Heating:Forced Air, Natural Gas
Structure and exterior
- Roof:Shingle
- Year built:2017
- Building area:3,252 sq. ft.
- Lot area:0.13 Acres
Utilities
- Water:Public
- Sewer:Public Sewer
Finances and disclosures
- Price:$939,000
- Price per sq. ft.:$288.75
- Tax amount:$11,999 (2024)
New listings near 239 Milton Dr
- New
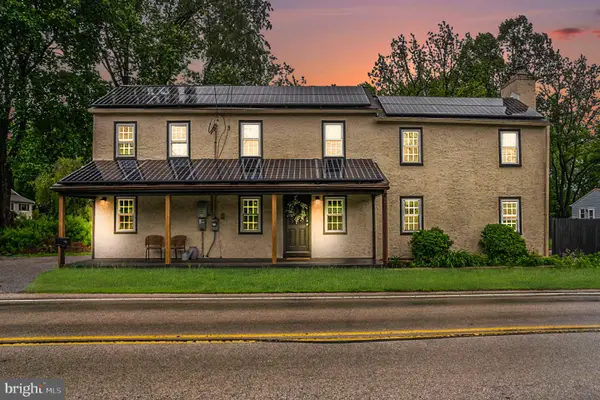 $549,000Active4 beds 3 baths2,128 sq. ft.
$549,000Active4 beds 3 baths2,128 sq. ft.1237 W King Rd, MALVERN, PA 19355
MLS# PACT2106262Listed by: HOMESMART REALTY ADVISORS - Coming Soon
 $689,000Coming Soon4 beds 3 baths
$689,000Coming Soon4 beds 3 baths8 Deer Run Ln, MALVERN, PA 19355
MLS# PACT2106066Listed by: RE/MAX TOWN & COUNTRY - Coming Soon
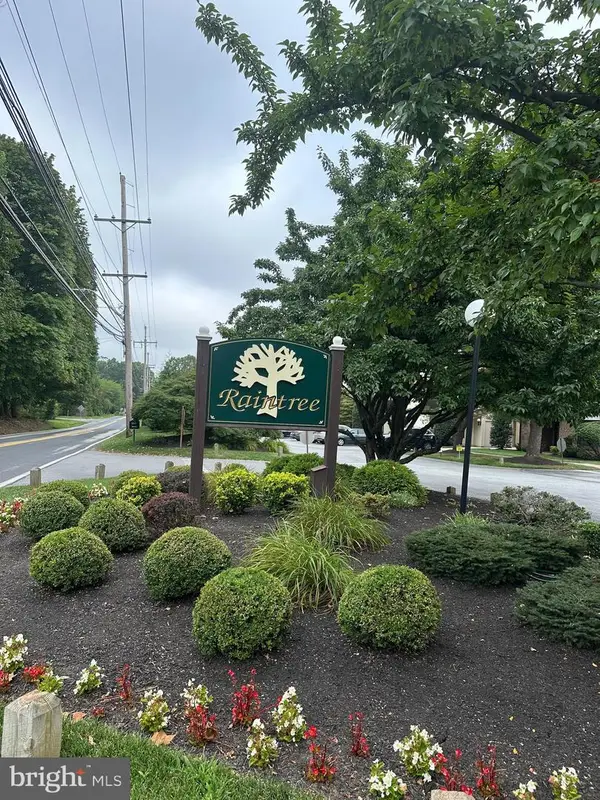 $340,000Coming Soon2 beds 2 baths
$340,000Coming Soon2 beds 2 baths903 Raintree Ln #903, MALVERN, PA 19355
MLS# PACT2106108Listed by: BHHS FOX & ROACH-WEST CHESTER - New
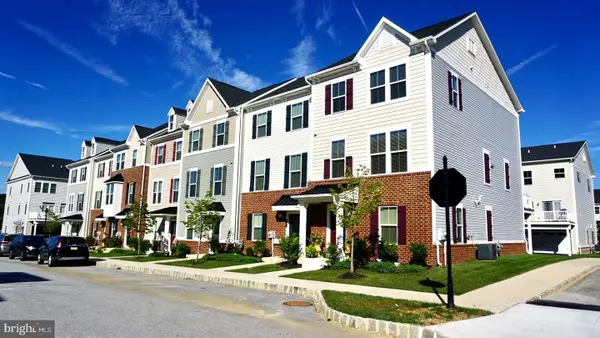 $645,000Active3 beds 4 baths2,400 sq. ft.
$645,000Active3 beds 4 baths2,400 sq. ft.113 Quarry Point Rd, MALVERN, PA 19355
MLS# PACT2106086Listed by: LONG & FOSTER REAL ESTATE, INC.  $625,000Pending3 beds 1 baths1,632 sq. ft.
$625,000Pending3 beds 1 baths1,632 sq. ft.232 E 1st Ave, MALVERN, PA 19355
MLS# PACT2105522Listed by: RE/MAX ACTION ASSOCIATES- Open Sun, 1 to 2pmNew
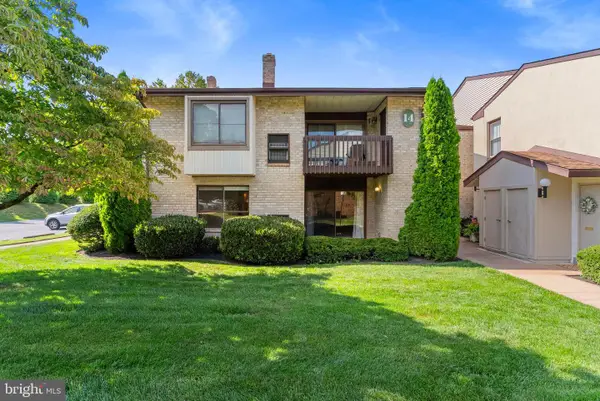 $255,000Active1 beds 1 baths928 sq. ft.
$255,000Active1 beds 1 baths928 sq. ft.1402 Raintree #1402, MALVERN, PA 19355
MLS# PACT2106006Listed by: KELLER WILLIAMS REAL ESTATE -EXTON - New
 $719,999Active3 beds 3 baths4,154 sq. ft.
$719,999Active3 beds 3 baths4,154 sq. ft.88 Sagewood Dr #186, MALVERN, PA 19355
MLS# PACT2105990Listed by: VRA REALTY - New
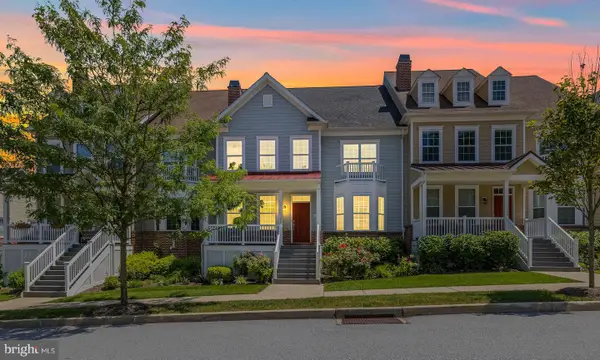 $850,000Active5 beds 5 baths4,092 sq. ft.
$850,000Active5 beds 5 baths4,092 sq. ft.106 Shilling Ave, MALVERN, PA 19355
MLS# PACT2104764Listed by: COMPASS PENNSYLVANIA, LLC - Coming SoonOpen Fri, 5 to 7pm
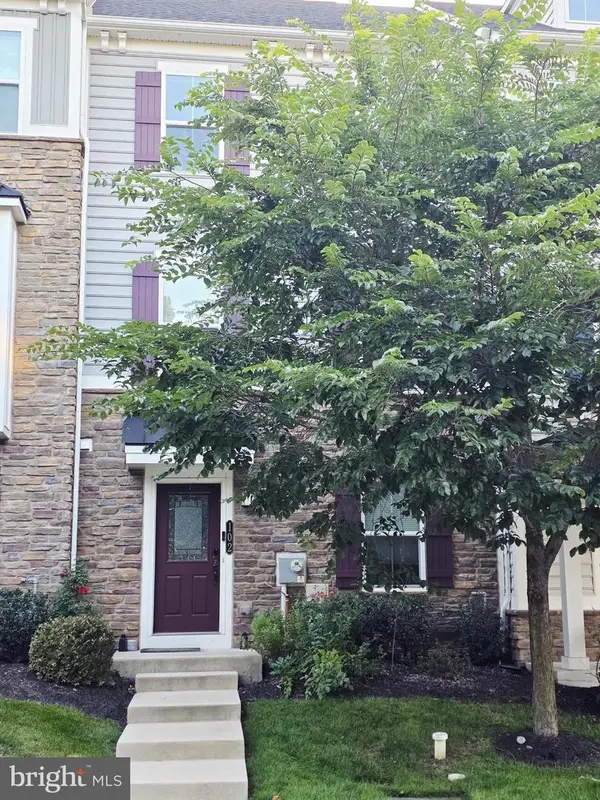 $549,000Coming Soon3 beds 3 baths
$549,000Coming Soon3 beds 3 baths102 Patriots Path, MALVERN, PA 19355
MLS# PACT2105510Listed by: RE/MAX AFFILIATES - New
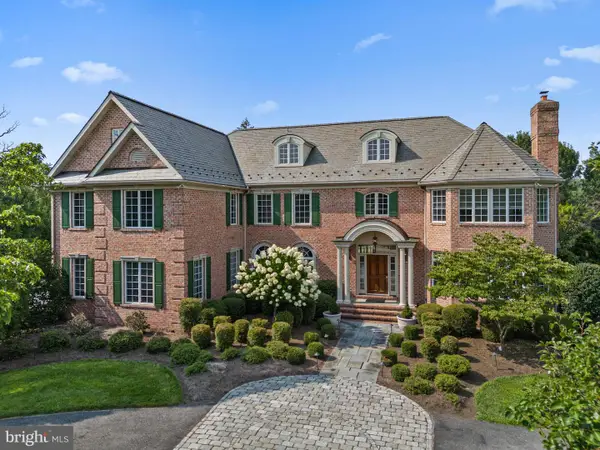 $3,100,000Active6 beds 9 baths10,706 sq. ft.
$3,100,000Active6 beds 9 baths10,706 sq. ft.1 Dovecote Ln, MALVERN, PA 19355
MLS# PACT2105612Listed by: KELLER WILLIAMS REAL ESTATE -EXTON
